1.017 ideas para cocinas con puertas de armario marrones y suelo vinílico
Filtrar por
Presupuesto
Ordenar por:Popular hoy
121 - 140 de 1017 fotos
Artículo 1 de 3
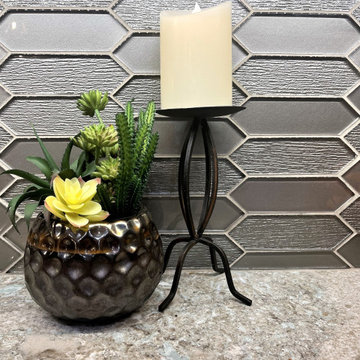
Colors: Taupe, Gray, Driftwood, Robins Egg Blue, Bronze, White, Truffle, Cream, Black
Countertop: Cambria-Kelvingrove
Ovens & Range: Beko
Top Cabinets: ProCraft Newport
Lower Cabinets: NKBC-Dark Gray
Backsplash: Emser Picket Morning
Kitchen Sink: Blanco Precis-Truffle
Venthood: ZLine Unfinished Wood (Faux Painted Bronze)
Coffee Bar Countertop: IKEA Barkaboda
Flooring: Greenworld: Bermuda
Stove & Wine Bar Backsplash: Phipps Industrial 12x24
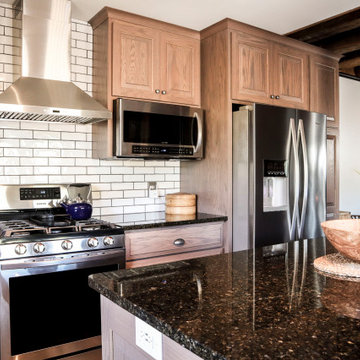
Modelo de cocina clásica de tamaño medio con fregadero sobremueble, armarios con paneles con relieve, puertas de armario marrones, encimera de granito, salpicadero blanco, salpicadero de azulejos tipo metro, electrodomésticos de acero inoxidable, suelo vinílico, una isla, suelo marrón y encimeras negras
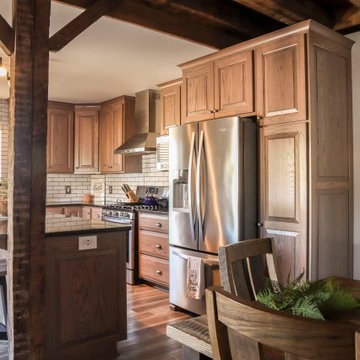
Ejemplo de cocina tradicional de tamaño medio con fregadero sobremueble, armarios con paneles con relieve, puertas de armario marrones, encimera de granito, salpicadero blanco, salpicadero de azulejos tipo metro, electrodomésticos de acero inoxidable, suelo vinílico, una isla, suelo marrón y encimeras negras
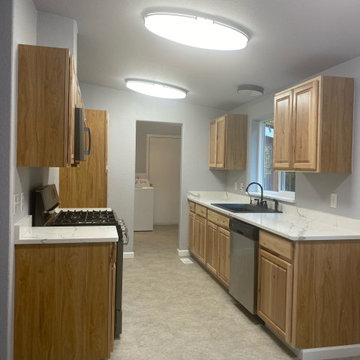
We Removed the old cabinets, added new flooring, new paint, new cabinets, new countertops, and new trim.
Diseño de cocina comedor actual de tamaño medio sin isla con fregadero encastrado, armarios con paneles con relieve, puertas de armario marrones, encimera de granito, salpicadero blanco, puertas de granito, electrodomésticos de acero inoxidable, suelo vinílico, suelo beige y encimeras blancas
Diseño de cocina comedor actual de tamaño medio sin isla con fregadero encastrado, armarios con paneles con relieve, puertas de armario marrones, encimera de granito, salpicadero blanco, puertas de granito, electrodomésticos de acero inoxidable, suelo vinílico, suelo beige y encimeras blancas
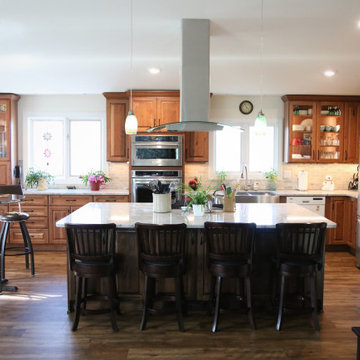
Cabinets Duo In The Kitchen
Rustic Alder Cabinets in dreamy deep tones. With a little spice added distinguish the island. Next, bright and cheerful Rustic Cherry Cabinets line the perimeter. Walking into this clients L-shaped kitchen is stunning. Clients first priority is to enlarge the kitchen. With the removal of walls a large spacious kitchen. This client’s kitchen is bright and welcoming.
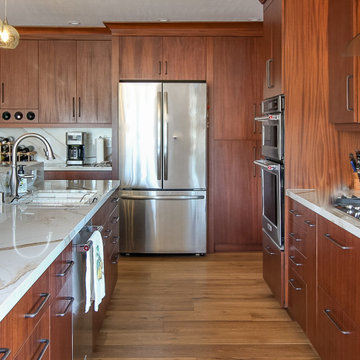
Foto de cocina clásica renovada grande con fregadero bajoencimera, armarios con paneles lisos, puertas de armario marrones, encimera de cuarzo compacto, salpicadero beige, puertas de cuarzo sintético, electrodomésticos de acero inoxidable, suelo vinílico, una isla, suelo beige y encimeras beige
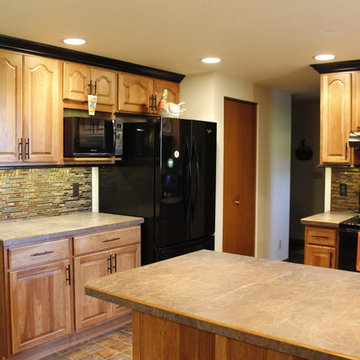
Kitchen Design: StarMark American made, handcrafted cabinetry. Shown in hickory with the Royale door style, all cabinets are finished in a Toffee color stain. Contrasting stylish Crown Molding and Light Rail Molding is done in a black tinted varnish. This traditional style cabinetry is paired with beautiful Wilsonart Premium Laminate Countertops done in high definition Chocolate Brown Granite for the look of natural stone. Countertops feature an elegant, decorative beveled edge. A glass mosaic tile backsplash combining natural stone and metal adds a stunning accent to this beautiful kitchen. Stylish cabinet hardware is from the Stone Harbor collection done in an oil-rubbed bronze finish. Work was completed by Terry Hartman Builders of Manitowoc.
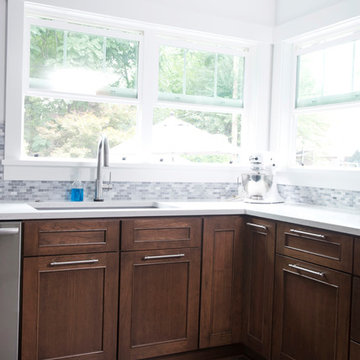
Plenty of light in this kitchen remodel by Angie! Paired with the rich, transitional cabinets the MSI Cashmere Carrarra countertops, light natural stone backsplash and white walls make this kitchen remodel feel incredibly open and airy. Large stainless pulls blend well with the appliances and don't distract from the overall beauty of the space.
The Dura Supreme stained Cherry Hazelnut finish on a wide modified shaker door and drawer front creates a transitional feel when paired with the other muted selections that really let the cabinetry shine!
Schedule a free consultation with one of our designers today:
https://paramount-kitchens.com/
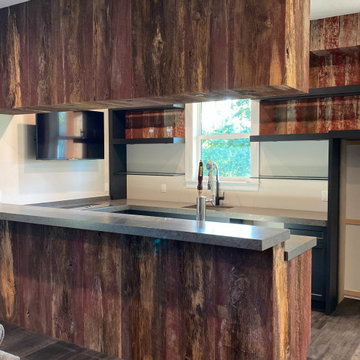
Imagen de cocina campestre de tamaño medio con fregadero bajoencimera, armarios estilo shaker, puertas de armario marrones, encimera de cuarzo compacto, suelo vinílico, península, suelo gris y encimeras grises
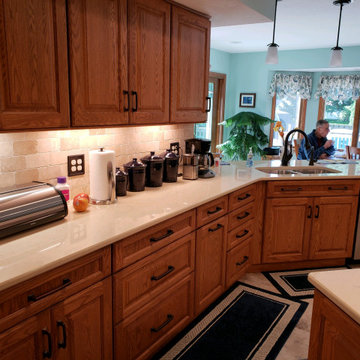
Showplace Oak cabinets in a satin finish, Cambria quartz countertops with a stainless undermount sink. Faucet is a Delta faucet with a beverage faucet in Venetian bronze. Flooring is a tile look by Karndean flooring.
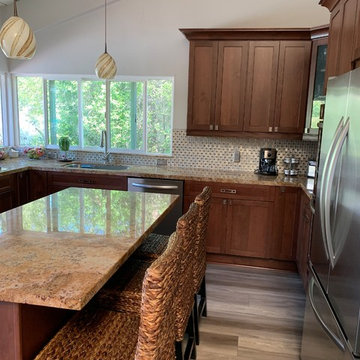
Adding mosaic backsplash to create a new and fresh look to the existing cabinets.
Ejemplo de cocinas en U clásico renovado de tamaño medio cerrado con fregadero de un seno, armarios estilo shaker, puertas de armario marrones, encimera de granito, salpicadero metalizado, salpicadero de vidrio templado, electrodomésticos de acero inoxidable, suelo vinílico, una isla, suelo beige y encimeras multicolor
Ejemplo de cocinas en U clásico renovado de tamaño medio cerrado con fregadero de un seno, armarios estilo shaker, puertas de armario marrones, encimera de granito, salpicadero metalizado, salpicadero de vidrio templado, electrodomésticos de acero inoxidable, suelo vinílico, una isla, suelo beige y encimeras multicolor
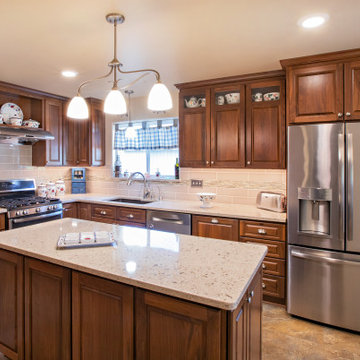
Kitchen remodel
Imagen de cocina tradicional de tamaño medio con fregadero bajoencimera, armarios con paneles con relieve, puertas de armario marrones, encimera de cuarzo compacto, salpicadero beige, salpicadero de azulejos tipo metro, electrodomésticos de acero inoxidable, suelo vinílico, una isla, suelo marrón y encimeras beige
Imagen de cocina tradicional de tamaño medio con fregadero bajoencimera, armarios con paneles con relieve, puertas de armario marrones, encimera de cuarzo compacto, salpicadero beige, salpicadero de azulejos tipo metro, electrodomésticos de acero inoxidable, suelo vinílico, una isla, suelo marrón y encimeras beige
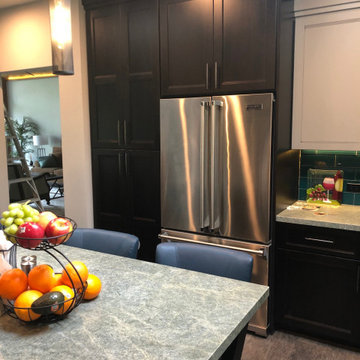
Client came to us needing a transitional kitchen remodel that fit well with other parts of the home. The biggest desire was seating around the kitchen island so the children could do their homework and plenty of cabinet storage. We started by reworking the traffic flow of the room taking into consideration current appliance locations and entry ways. The client was shown a variety of kitchen cabinet samples and ultimately decided on Starmark Cabinetry. Teal subway tiles add a beautiful pop of color and texture to the backsplash. To break up the colors around the room we recommended using white cabinets to contrast agains the teal backsplash and dark wood around the appliances. The client was extremely please with the results.
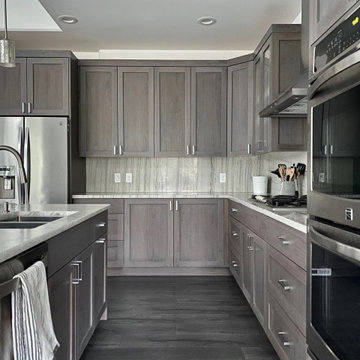
Modelo de cocinas en L moderna abierta con fregadero sobremueble, armarios con paneles con relieve, puertas de armario marrones, encimera de mármol, salpicadero blanco, puertas de granito, electrodomésticos de acero inoxidable, suelo vinílico, una isla, suelo marrón y encimeras blancas
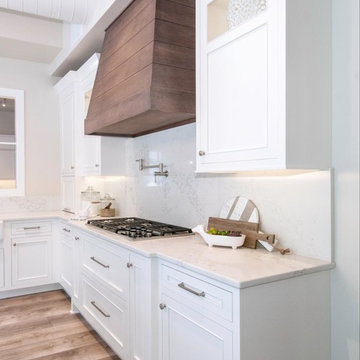
Modelo de cocinas en L campestre de tamaño medio con fregadero sobremueble, armarios con paneles lisos, puertas de armario marrones, encimera de cuarzo compacto, salpicadero blanco, salpicadero de losas de piedra, suelo vinílico, una isla, suelo marrón y encimeras blancas
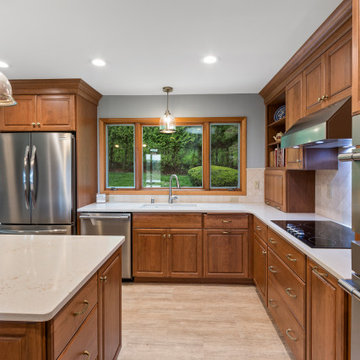
This dated kitchen was ready to be transformed by our magic wand! The wall between the kitchen and dining room was removed to create one larger room with an island and space for a dining table. Our team of carpenters installed all new custom crafted cherry cabinets with Hanstone Serenity quartz countertops. Natural stone tile was installed for the backsplash and luxury vinyl plank flooring was installed throughout the room. All new Frigidaire Professional appliances in stainless were installed, including french door refrigerator, electric cooktop and range hood, a built-in wall oven, convection microwave oven and dishwasher.
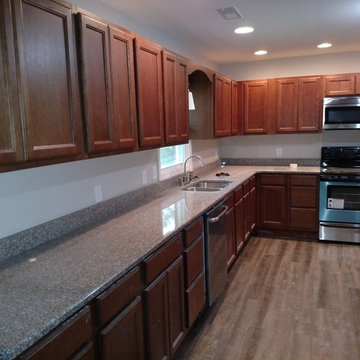
The finished product. Total production time under three weeks. For an unoccupied home we took our time. - Zechariah
Foto de cocina tradicional de tamaño medio sin isla con fregadero de doble seno, armarios con paneles lisos, puertas de armario marrones, encimera de granito, salpicadero beige, electrodomésticos de acero inoxidable y suelo vinílico
Foto de cocina tradicional de tamaño medio sin isla con fregadero de doble seno, armarios con paneles lisos, puertas de armario marrones, encimera de granito, salpicadero beige, electrodomésticos de acero inoxidable y suelo vinílico
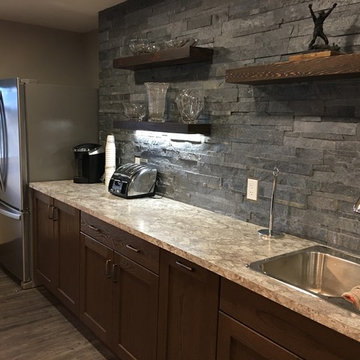
Cross-Country Builders
Diseño de cocina rural grande abierta con fregadero de doble seno, armarios estilo shaker, puertas de armario marrones, encimera de laminado, salpicadero verde, salpicadero de azulejos de piedra, electrodomésticos de acero inoxidable, suelo vinílico, una isla y suelo gris
Diseño de cocina rural grande abierta con fregadero de doble seno, armarios estilo shaker, puertas de armario marrones, encimera de laminado, salpicadero verde, salpicadero de azulejos de piedra, electrodomésticos de acero inoxidable, suelo vinílico, una isla y suelo gris
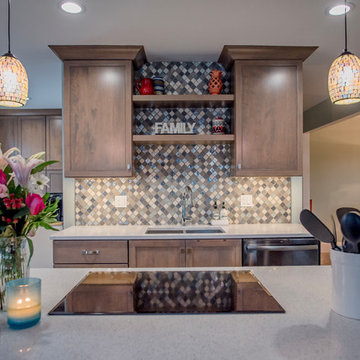
Northpeak Design Photography
Imagen de cocina lineal clásica renovada pequeña con despensa, fregadero de doble seno, armarios estilo shaker, puertas de armario marrones, encimera de cuarzo compacto, salpicadero azul, salpicadero de azulejos de vidrio, electrodomésticos de acero inoxidable, suelo vinílico, una isla, suelo marrón y encimeras blancas
Imagen de cocina lineal clásica renovada pequeña con despensa, fregadero de doble seno, armarios estilo shaker, puertas de armario marrones, encimera de cuarzo compacto, salpicadero azul, salpicadero de azulejos de vidrio, electrodomésticos de acero inoxidable, suelo vinílico, una isla, suelo marrón y encimeras blancas
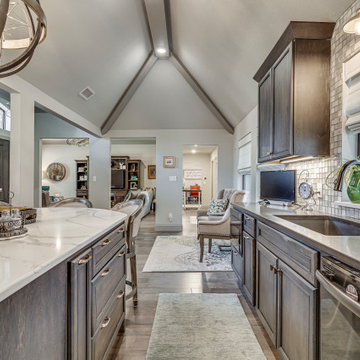
This kitchen is beautiful and inviting. The large kitchen island provides plenty of seating for guests and guest access to the beverage fridge. The The dark stained cabinets are offset nicely with the bright counters and glass backsplash. To tie it all together, a unique chandelier was added over the island.
1.017 ideas para cocinas con puertas de armario marrones y suelo vinílico
7