502 ideas para cocinas con puertas de armario marrones y electrodomésticos blancos
Filtrar por
Presupuesto
Ordenar por:Popular hoy
61 - 80 de 502 fotos
Artículo 1 de 3
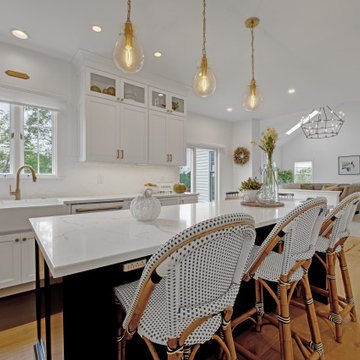
Main Line Kitchen Design’s unique business model allows our customers to work with the most experienced designers and get the most competitive kitchen cabinet pricing..
.
How can Main Line Kitchen Design offer both the best kitchen designs along with the most competitive kitchen cabinet pricing? Our expert kitchen designers meet customers by appointment only in our offices, instead of a large showroom open to the general public. We display the cabinet lines we sell under glass countertops so customers can see how our cabinetry is constructed. Customers can view hundreds of sample doors and and sample finishes and see 3d renderings of their future kitchen on flat screen TV’s. But we do not waste our time or our customers money on showroom extras that are not essential. Nor are we available to assist people who want to stop in and browse. We pass our savings onto our customers and concentrate on what matters most. Designing great kitchens!
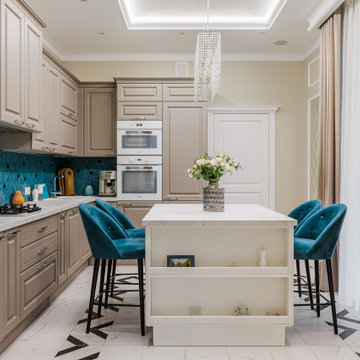
Проект двухэтажного дома площадью 250 кв.м. был спроектирован и реализован за 9 месяцев в общей сложности. Это дом для молодой семьи с двумя детьми. Хозяйка дома предпочитает современную классику, поэтому мы использовали в отделке интерьера филенчатые фасады, линкрусту, молдинги на стенах, декоративную штукатурку и керамогранит под мрамор для покрытия пола в гостиной и кухни. Кухня имеет остров, за которым семья предпочитает завтракать и пить чай или кофе совместно.
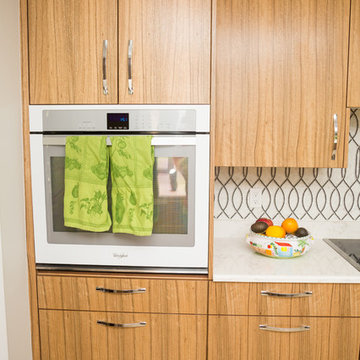
Quarter Sawn Paldao modern kitchen cabinets.
Modelo de cocina moderna de tamaño medio sin isla con fregadero bajoencimera, armarios con paneles lisos, puertas de armario marrones, encimera de acrílico, salpicadero multicolor, salpicadero de azulejos de cerámica, electrodomésticos blancos, suelo de madera clara y suelo marrón
Modelo de cocina moderna de tamaño medio sin isla con fregadero bajoencimera, armarios con paneles lisos, puertas de armario marrones, encimera de acrílico, salpicadero multicolor, salpicadero de azulejos de cerámica, electrodomésticos blancos, suelo de madera clara y suelo marrón
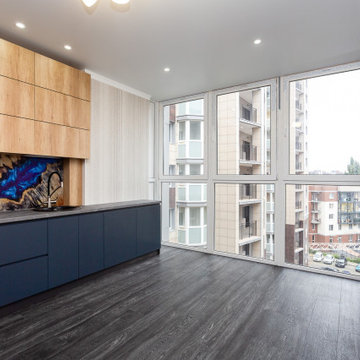
Размер 3750*2600
Корпус ЛДСП Egger дуб небраска натуральный, графит
Фасады МДФ матовая эмаль, фреза Арт
Столешница Egger
Встроенная техника, подсветка, стеклянный фартук
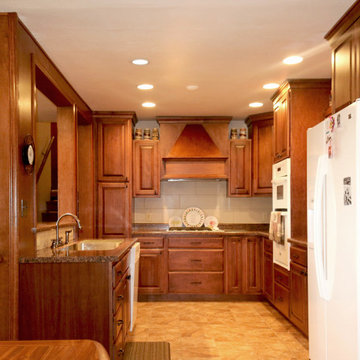
This family kitchen was opened up to create a warm, traditional kitchen which is the heart of the home. The warm maple cabinets really add that touch of elegance to this kitchen. A new layout and new lighting make this Kitchen ultra functional too.
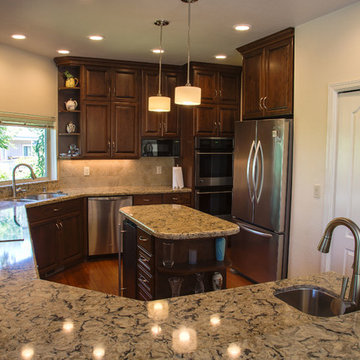
Imagen de cocinas en U tradicional con fregadero bajoencimera, armarios con paneles con relieve, puertas de armario marrones, encimera de cuarzo compacto, salpicadero beige, electrodomésticos blancos, suelo de madera en tonos medios y una isla
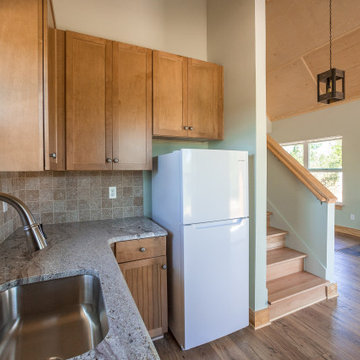
A custom kitchen with granite countertops, tile backsplash, and luxury vinyl flooring.
Diseño de cocinas en L abovedada clásica pequeña abierta sin isla con fregadero de un seno, armarios con paneles empotrados, puertas de armario marrones, encimera de granito, salpicadero multicolor, salpicadero de azulejos de vidrio, electrodomésticos blancos, suelo vinílico, suelo marrón y encimeras multicolor
Diseño de cocinas en L abovedada clásica pequeña abierta sin isla con fregadero de un seno, armarios con paneles empotrados, puertas de armario marrones, encimera de granito, salpicadero multicolor, salpicadero de azulejos de vidrio, electrodomésticos blancos, suelo vinílico, suelo marrón y encimeras multicolor
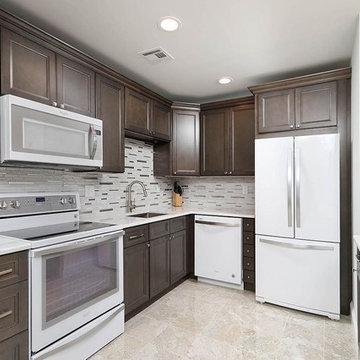
Ronald Bruce
Modelo de cocinas en U minimalista de tamaño medio cerrado sin isla con fregadero bajoencimera, armarios con paneles empotrados, puertas de armario marrones, encimera de cuarzo compacto, salpicadero blanco, salpicadero de azulejos en listel, electrodomésticos blancos, suelo de baldosas de cerámica y suelo beige
Modelo de cocinas en U minimalista de tamaño medio cerrado sin isla con fregadero bajoencimera, armarios con paneles empotrados, puertas de armario marrones, encimera de cuarzo compacto, salpicadero blanco, salpicadero de azulejos en listel, electrodomésticos blancos, suelo de baldosas de cerámica y suelo beige
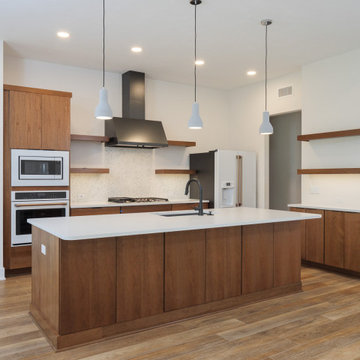
Grayton Modern Farmhouse
Diseño de cocina actual abierta con fregadero bajoencimera, encimera de cuarcita, salpicadero blanco, salpicadero de azulejos de cerámica, electrodomésticos blancos, suelo vinílico, una isla, suelo multicolor, encimeras blancas, armarios con paneles lisos y puertas de armario marrones
Diseño de cocina actual abierta con fregadero bajoencimera, encimera de cuarcita, salpicadero blanco, salpicadero de azulejos de cerámica, electrodomésticos blancos, suelo vinílico, una isla, suelo multicolor, encimeras blancas, armarios con paneles lisos y puertas de armario marrones
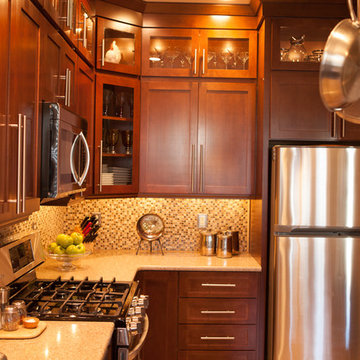
Robbinsville, NJ Kitchen remodel
Our homeowner wanted to update the builders standard kitchen cabinets, with so many options available we where able to find a perfect blend that fit the budget and met the homeowner's expectations. Mission Maple with cognac finish cabinets matched with Silestone quartz tops created the look of this contemporary townhouse. Many thanks to all who worked on this project, especially our homeowner Peter.
Photography by AJ. Malave
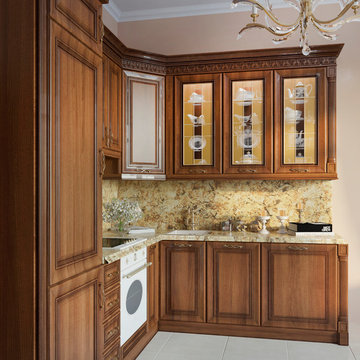
Ejemplo de cocinas en L tradicional de tamaño medio cerrada sin isla con fregadero bajoencimera, armarios tipo vitrina, puertas de armario marrones, encimera de cuarzo compacto, salpicadero marrón, electrodomésticos blancos, suelo de baldosas de porcelana, suelo blanco y encimeras marrones
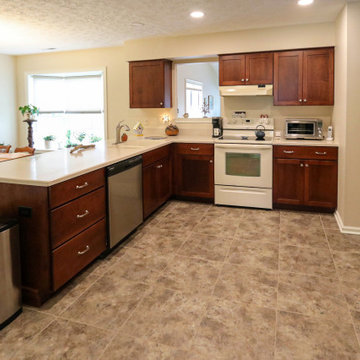
This whole condominium was renovated. The new fireplace tile surround is 6x6 Sanibel Beachcomber Crackle tile and the hearth is 18x36 Basaltine, white matte tile. New flooring was Installed in the great room with new Triversa Luxury Vinyl plank 9”x48” Oakrest in Gold wash. In the kitchen, Medallion Lancaster/Potter’s Mill Flat Panel cabinetry and the existing solid surface countertop was reinstalled. A Brio ceiling light was installed over the sink, a Moen Camerist faucet in Spot Resist Stainless and on the floor is 18x18 Panetola tile in Talsano Travertine. In the main bathroom, Medallion Winston vanity in Divinity Classic paint with Cambria Praa Sands quartz countertop and on the floor is 12x12 Milestone East Beige porcelain tile. A new Berkshire mirror was installed. Moen Eva collection in brushed nickel finish was installed in both bathrooms. In the guest bathroom, new Cambria Wentwood quartz was installed on the existing vanity and Regis beige porcelain tile installed on the floor.
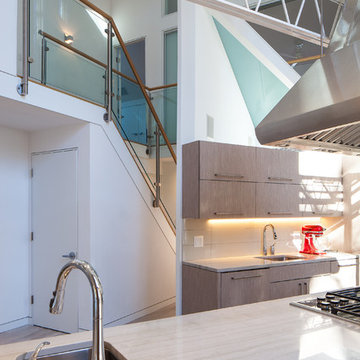
Our design for the expansion and gut renovation of a small 1200 square foot house in a residential neighborhood triples is size, and reworks the living arrangement. The rear addition takes advantage of southern exposure with a "greenhouse" room that provides solar heat gain in winter, shading in summer, and a vast connection to the rear yard.
Architecturally, we used an approach we call "willful practicality." The new soaring ceiling ties together first and second floors in a dramatic volumetric expansion of space, while providing increased ventilation and daylighting from greenhouse to operable windows and skylights at the peak. Exterior pockets of space are created from curved forces pushing in from outside to form cedar clad porch and stoop.
Sustainable design is employed throughout all materials, energy systems and insulation. Masonry exterior walls and concrete floors provide thermal mass for the interior by insulating the exterior. An ERV system facilitates increased air changes and minimizes changes to the interior air temperature. Energy and water saving features and renewable, non-toxic materal selections are important aspects of the house design. Environmental community issues are addressed with a drywell in the side yard to mitigate rain runoff into the town sewer system. The long sloping south facing roof is in anticipation of future solar panels, with the standing seam metal roof providing anchoring opportunities for the panels.
The exterior walls are clad in stucco, cedar, and cement-fiber panels defining different areas of the house. Closed cell spray insulation is applied to exterior walls and roof, giving the house an "air-tight" seal against air infiltration and a high R-value. The ERV system provides the ventilation needed with this tight envelope. The interior comfort level and economizing are the beneficial results of the building methods and systems employed in the house.
Photographer: Peter Kubilus
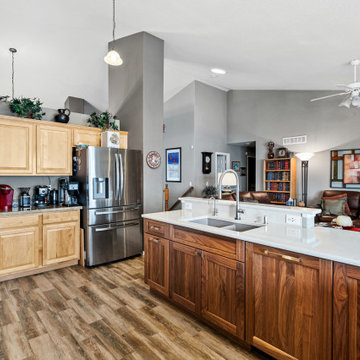
The older juxtaposed to the new...
Imagen de cocina abovedada tradicional renovada de tamaño medio de nogal con fregadero de doble seno, armarios con paneles lisos, puertas de armario marrones, encimera de cuarzo compacto, electrodomésticos blancos, suelo de baldosas de porcelana, una isla, suelo marrón y encimeras beige
Imagen de cocina abovedada tradicional renovada de tamaño medio de nogal con fregadero de doble seno, armarios con paneles lisos, puertas de armario marrones, encimera de cuarzo compacto, electrodomésticos blancos, suelo de baldosas de porcelana, una isla, suelo marrón y encimeras beige
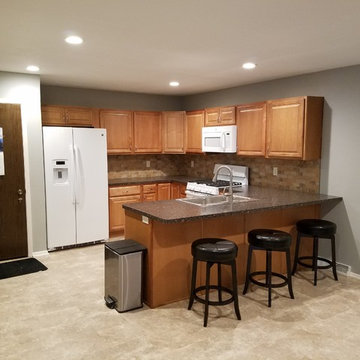
Full gut on kitchen condo with redesign. sink use to be where stove is now
Diseño de cocina pequeña con fregadero de un seno, armarios con paneles con relieve, puertas de armario marrones, encimera de laminado, salpicadero marrón, salpicadero de azulejos tipo metro, electrodomésticos blancos, suelo laminado, península y suelo marrón
Diseño de cocina pequeña con fregadero de un seno, armarios con paneles con relieve, puertas de armario marrones, encimera de laminado, salpicadero marrón, salpicadero de azulejos tipo metro, electrodomésticos blancos, suelo laminado, península y suelo marrón
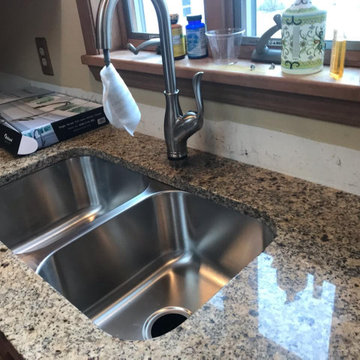
Giallo Bahia granite, eased edge, dual basin, stainless steel, undermount sink.
Modelo de cocinas en L pequeña abierta sin isla con fregadero de doble seno, armarios con paneles con relieve, puertas de armario marrones, encimera de granito, electrodomésticos blancos, suelo de madera clara, suelo marrón y encimeras marrones
Modelo de cocinas en L pequeña abierta sin isla con fregadero de doble seno, armarios con paneles con relieve, puertas de armario marrones, encimera de granito, electrodomésticos blancos, suelo de madera clara, suelo marrón y encimeras marrones
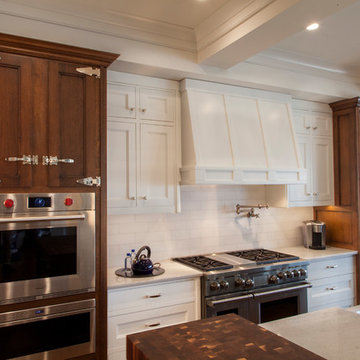
Beautiful Kitchen with white appliances, smooth mahogany and acanthus
Diseño de cocina lineal actual extra grande abierta con armarios con paneles con relieve, puertas de armario marrones, encimera de granito, electrodomésticos blancos, una isla, salpicadero blanco, salpicadero de azulejos de cerámica, suelo de madera pintada, suelo marrón, encimeras blancas y fregadero sobremueble
Diseño de cocina lineal actual extra grande abierta con armarios con paneles con relieve, puertas de armario marrones, encimera de granito, electrodomésticos blancos, una isla, salpicadero blanco, salpicadero de azulejos de cerámica, suelo de madera pintada, suelo marrón, encimeras blancas y fregadero sobremueble
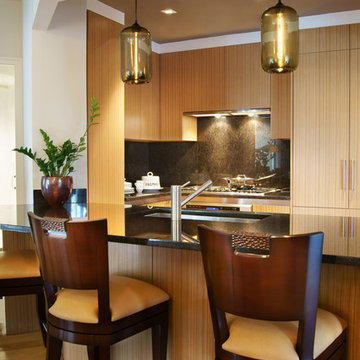
Peter Rymwid Photography
Diseño de cocinas en U minimalista pequeño abierto con fregadero de un seno, armarios con paneles lisos, puertas de armario marrones, encimera de granito, salpicadero negro, salpicadero de losas de piedra, electrodomésticos blancos, suelo de madera clara y península
Diseño de cocinas en U minimalista pequeño abierto con fregadero de un seno, armarios con paneles lisos, puertas de armario marrones, encimera de granito, salpicadero negro, salpicadero de losas de piedra, electrodomésticos blancos, suelo de madera clara y península
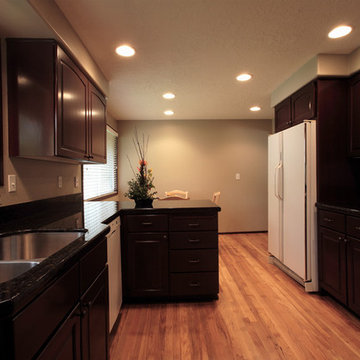
DeSantis Photography
Foto de cocina comedor contemporánea con fregadero bajoencimera, armarios con paneles con relieve, puertas de armario marrones, encimera de granito, salpicadero marrón, salpicadero de losas de piedra y electrodomésticos blancos
Foto de cocina comedor contemporánea con fregadero bajoencimera, armarios con paneles con relieve, puertas de armario marrones, encimera de granito, salpicadero marrón, salpicadero de losas de piedra y electrodomésticos blancos
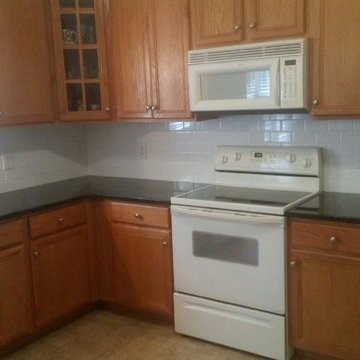
A tried-and-true 3x6 white ceramic backsplash installed with Black Pearl granite countertops. Clean and simple.
Modelo de cocina moderna de tamaño medio sin isla con fregadero bajoencimera, armarios con paneles con relieve, puertas de armario marrones, encimera de granito, salpicadero blanco, salpicadero de azulejos de cerámica, electrodomésticos blancos, suelo de baldosas de porcelana y suelo beige
Modelo de cocina moderna de tamaño medio sin isla con fregadero bajoencimera, armarios con paneles con relieve, puertas de armario marrones, encimera de granito, salpicadero blanco, salpicadero de azulejos de cerámica, electrodomésticos blancos, suelo de baldosas de porcelana y suelo beige
502 ideas para cocinas con puertas de armario marrones y electrodomésticos blancos
4