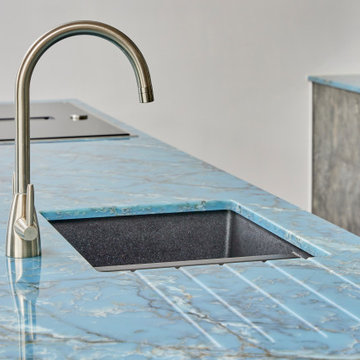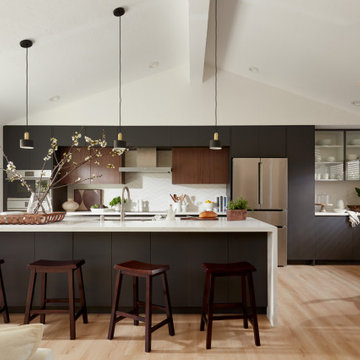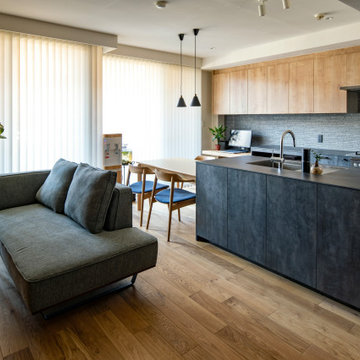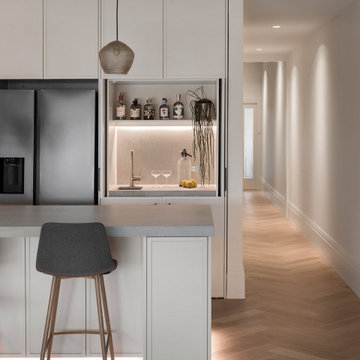127.181 ideas para cocinas con puertas de armario grises y Todos los acabados de armarios
Filtrar por
Presupuesto
Ordenar por:Popular hoy
81 - 100 de 127.181 fotos
Artículo 1 de 3

When Melanie Leakey began thinking of what her dream kitchen would look like, bringing nature indoors and capturing the essence of shinrin-yoku – the Japanese art of forest bathing – was a priority. One of the newest additions to the CRL Quartz collection, Cristallo Azure, helped the team from Milestone Ecodesign fulfil the quite specific brief.
The quartz surface, teamed with green paint for a feature wall, bamboo flooring and stone-effect Eco2 cabinets, helps transform the wrap-around extension on the back of a 1960s semi-detached house in the suburbs of Bradford into a zen-like space. “I wanted a really natural look and felt the azure blue would mimic a lake next to the trees, and it worked perfectly,” explains Melanie.
CRL Quartz Cristallo Azure work surface, Blue Quartz worktop
Cristallo Azure creates a zen-like atmosphere that is striking
When Melanie Leakey began thinking of what her dream kitchen would look like, bringing nature indoors and capturing the essence of shinrin-yoku – the Japanese art of forest bathing – was a priority. One of the newest additions to the CRL Quartz collection, Cristallo Azure, helped the team from Milestone Ecodesign fulfil the quite specific brief.
The quartz surface, teamed with green paint for a feature wall, bamboo flooring and stone-effect Eco2 cabinets, helps transform the wrap-around extension on the back of a 1960s semi-detached house in the suburbs of Bradford into a zen-like space. “I wanted a really natural look and felt the azure blue would mimic a lake next to the trees, and it worked perfectly,” explains Melanie.
CRL Quartz Cristallo Azure kitchen worktop
Installed by Select Solid Surfaces in Keighley, Cristallo Azure makes a stunning visual impression, while the durability of the quartz material ensures it will stay looking beautiful with minimal maintenance. The striking intensity of the sea-green colour makes it the perfect choice for this project, where it contrasts so well with the nature-inspired décor around it. “Everyone has either worktops on the black/white/grey spectrum or beige – we wanted to be a little different!” Melanie admits.
Entering the newly created space from the existing house, the dining area accommodates a large glass-top table and seating, with bi-fold doors beyond leading out to the patio. To the right of the dining area lies the kitchen, with a long bank of tall units for storage on the rear wall and a kitchen island as a centrepiece. Complete with hob, sink and bar stools and topped with Cristallo Azure surfaces it is this furniture that turns the room into the multi-functional space Melanie was hoping for.
“The new kitchen looks out onto our south-facing garden, so we wanted to have a kitchen island that incorporated the hob and sink so we could make the most of the views,” emphasises Melanie. “I also think it’s rude to talk to someone with your back to them because you’re stirring something on the hob!”
“We wanted a really social space where we could entertain guests without having to excuse yourself because you need to focus on making a meal, so wanted a couple of bar stools for the island so guests/family could take a seat and talk to the chef whilst they make dinner.” CRL Quartz is the ideal surface for such a multi-functional kitchen area. A practical alternative to natural materials yet with all the beauty that the marble look brings to the kitchen, engineered quartz stone such as Cristallo Azure is scratch, heat and stain resistant and never needs to be sealed.
“The island is one of the aspects we are most pleased with. It does exactly what we wanted it to do, and it looks fabulous whilst it does it.”
The chosen décor is a brave step away from the often-seen neutral tones of modern kitchen design, but there’s no doubt that the finished space is everything that Melanie and her family hoped for from the new space. As she concludes: “I think it is a combination of the use of natural materials and colours that work so harmoniously together, plus the fact that the kitchen is designed around the home chef – everything you need is either straight in front of you or only a few steps away. Plus, the use of the cabinets means everything can be tidied away leaving us with a clean, streamlined kitchen.”

Diseño de cocina actual de tamaño medio con fregadero bajoencimera, armarios con paneles lisos, puertas de armario grises, salpicadero metalizado, salpicadero con efecto espejo, electrodomésticos con paneles, suelo de madera en tonos medios, península, suelo marrón y encimeras grises

Imagen de cocina ecléctica con armarios con paneles lisos, puertas de armario grises, salpicadero multicolor, electrodomésticos negros, suelo de madera en tonos medios, península, suelo marrón y encimeras negras

This Fairbanks ranch kitchen remodel project masterfully blends a contemporary matte finished cabinetry front with the warmth and texture of wire brushed oak veneer. The result is a stunning and sophisticated space that is both functional and inviting.
The inspiration for this kitchen remodel came from the desire to create a space that was both modern and timeless. A place that a young family can raise their children and create memories that will last a lifetime.

Step into a sanctuary that dissolves the boundaries between indoors and out. With its vaulted ceilings, panoramic windows and beautifully crafted Tom Howley kitchen, this breathtaking extension has unequivocally become the soul of this historic Perthshire home.
Clever storage solutions like the slim pantry and bi-fold drinks bar offer stylish storage and easy access to everyday items as well as your favourite beverages. The large kitchen island allows guests to relax and socialise while the host serves up delicious food. The vaulted ceiling provides a dramatic effect, while the large glass doors at either end of the space flood the room with natural light, making this kitchen the perfect place to relax at any time of day.

Diseño de cocina urbana grande abierta con fregadero de doble seno, armarios con paneles lisos, puertas de armario grises, encimera de cuarzo compacto, salpicadero verde, electrodomésticos negros, suelo de madera clara, una isla, suelo marrón y encimeras grises

This beautiful kitchen design with a gray-magenta palette, luxury appliances, and versatile islands perfectly blends elegance and modernity.
Plenty of functional countertops create an ideal setting for serious cooking. A second large island is dedicated to a gathering space, either as overflow seating from the connected living room or as a place to dine for those quick, informal meals. Pops of magenta in the decor add an element of fun.
---
Project by Wiles Design Group. Their Cedar Rapids-based design studio serves the entire Midwest, including Iowa City, Dubuque, Davenport, and Waterloo, as well as North Missouri and St. Louis.
For more about Wiles Design Group, see here: https://wilesdesigngroup.com/
To learn more about this project, see here: https://wilesdesigngroup.com/cedar-rapids-luxurious-kitchen-expansion

Highly popular in contemporary kitchen design, fluted glass offers many benefits, from discreetly elegant looks to diffuse illumination. When used for walk-in pantries or wall cabinets it adds a subtle lightness and an intriguing, textured finish, while allowing the area to be backlit in way that lights up the space without putting everything within on obvious display.

Moden open plan shaker style kitchen in light grey with the central Island on wheels for when addition kitchen space is required.
Ejemplo de cocinas en L tradicional renovada de tamaño medio abierta con armarios estilo shaker, puertas de armario grises, encimera de granito y una isla
Ejemplo de cocinas en L tradicional renovada de tamaño medio abierta con armarios estilo shaker, puertas de armario grises, encimera de granito y una isla

Imagen de cocina abovedada actual con fregadero bajoencimera, armarios con paneles lisos, puertas de armario grises, salpicadero blanco, suelo de madera clara, una isla, suelo beige y encimeras blancas

Imagen de cocinas en L clásica renovada con fregadero bajoencimera, armarios con paneles empotrados, puertas de armario grises, salpicadero con efecto espejo, electrodomésticos de acero inoxidable, suelo de madera clara, una isla y suelo beige

Foto de cocina minimalista abierta con fregadero bajoencimera, armarios con rebordes decorativos, puertas de armario grises, encimera de laminado, salpicadero verde, una isla y encimeras grises

Foto de cocina tradicional renovada pequeña cerrada con fregadero de doble seno, armarios estilo shaker, puertas de armario grises, encimera de cuarzo compacto, salpicadero beige, salpicadero de azulejos de cerámica, electrodomésticos de acero inoxidable, suelo de madera oscura, península, suelo marrón y encimeras blancas

This Australian-inspired new construction was a successful collaboration between homeowner, architect, designer and builder. The home features a Henrybuilt kitchen, butler's pantry, private home office, guest suite, master suite, entry foyer with concealed entrances to the powder bathroom and coat closet, hidden play loft, and full front and back landscaping with swimming pool and pool house/ADU.

A combination of rich colours and textures including the striking dekton trillium worksurfaces and smoked oak slatted wall panelling; our contemporary kitchen project features a floating effect peninsular with a cantilevered breakfast table, adding an open feel to the design and lessening the visual impact of the furniture. a complementing ‘dry bar’ occupies a previously unused area of the room, creating a space suitable for both cooking and entertaining. media furniture and karndean design flooring in glacier oak parquet from the art select collection, perfectly finishes this stunning project.

Dettagli su un appartamento di circa 70 mq, in cui si è intervenuti con ristrutturazione cucina e arredamento ricercando i toni giusti per il soggiorno.

A palette of cashmere and walnut teamed with classic Italian styling creates an understated elegant style. A touch of glamour comes from the ambient lighting in the glass-fronted island cupboards.

Eterno Calacatta Roma quartz countertops have delicate veining for a beautiful marble look with much greater durability.
Imagen de cocina contemporánea pequeña con fregadero sobremueble, armarios con paneles empotrados, puertas de armario grises, encimera de cuarzo compacto, electrodomésticos negros, suelo de madera clara, una isla, suelo marrón y encimeras blancas
Imagen de cocina contemporánea pequeña con fregadero sobremueble, armarios con paneles empotrados, puertas de armario grises, encimera de cuarzo compacto, electrodomésticos negros, suelo de madera clara, una isla, suelo marrón y encimeras blancas

Кухня без навесных ящиков, с островом и пеналами под технику.
Обеденный стол раздвижной.
Фартук выполнен из натуральных плит терраццо.

This three bedroom apartment was in need of a large scale renovation. Set in a small, boutique complex by the water in Sydney's North Shore, the dated residence originally had a layout that was ineffective and did not give the view justice. The brief asked to open the rear of the apartment showcasing the view, add a luxury ensuite to the master and provide a large, functional kitchen.
One of the biggest challenges was adhering to the strict strata regulations and Class Two Building codes requiring fire rated gyprock, conversion of the electrical fittings to be fire rated and raising the floor to case insulation for sound proofing.
Despite the difficulties, Milson Residence presents a contemporary update that accommodates a range of lifestyles. The interior design was thoughtfully considered reflecting the Art Deco heritage of the complex, featuring tall skirtings and herringbone floorboards.
The design worked around existing windows which highlighted the unsightly neighbouring apartment. We were able to utilise one window to our advantage by designing the joinery around the window to provide a window splashback to the kitchen. The kitchen houses a bar / coffee nook and a European laundry, as well as a large pantry. The spacious island bench provides extensive storage and seats four comfortably for entertaining. The finishes & fixtures throughout were specified to the clients brief, illustrating an overall sense of calm and sophistication.
127.181 ideas para cocinas con puertas de armario grises y Todos los acabados de armarios
5