5.865 ideas para cocinas con puertas de armario grises y salpicadero de losas de piedra
Filtrar por
Presupuesto
Ordenar por:Popular hoy
121 - 140 de 5865 fotos
Artículo 1 de 3
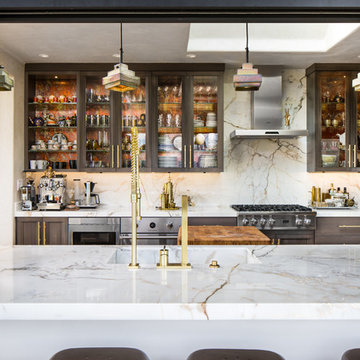
Kate Flconer Photography
Imagen de cocina bohemia grande con fregadero encastrado, armarios tipo vitrina, puertas de armario grises, encimera de mármol, salpicadero blanco, salpicadero de losas de piedra, electrodomésticos de acero inoxidable, suelo de baldosas de terracota y una isla
Imagen de cocina bohemia grande con fregadero encastrado, armarios tipo vitrina, puertas de armario grises, encimera de mármol, salpicadero blanco, salpicadero de losas de piedra, electrodomésticos de acero inoxidable, suelo de baldosas de terracota y una isla
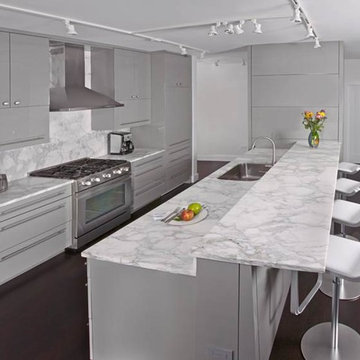
Modelo de cocina comedor contemporánea de tamaño medio con fregadero bajoencimera, armarios con paneles lisos, puertas de armario grises, encimera de mármol, salpicadero blanco, salpicadero de losas de piedra, electrodomésticos de acero inoxidable, suelo de madera oscura y una isla
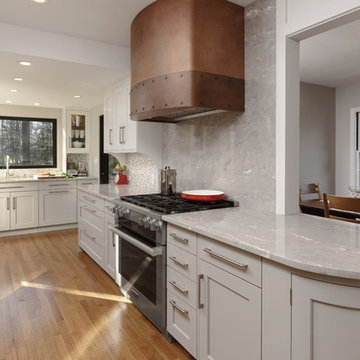
A lovely curved peninsula extends the workspace and offers room for a welcoming buffet.
Diseño de cocina comedor clásica renovada grande con armarios estilo shaker, puertas de armario grises, encimera de cuarcita, salpicadero verde, electrodomésticos de acero inoxidable, suelo de madera en tonos medios, península, encimeras grises y salpicadero de losas de piedra
Diseño de cocina comedor clásica renovada grande con armarios estilo shaker, puertas de armario grises, encimera de cuarcita, salpicadero verde, electrodomésticos de acero inoxidable, suelo de madera en tonos medios, península, encimeras grises y salpicadero de losas de piedra
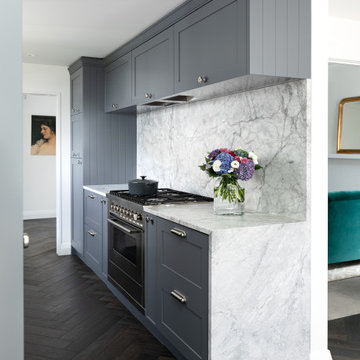
Classic small compact kitchen in Takapuna.
Foto de cocina comedor clásica renovada pequeña sin isla con fregadero sobremueble, armarios con paneles empotrados, puertas de armario grises, encimera de cuarcita, salpicadero blanco, salpicadero de losas de piedra, electrodomésticos de acero inoxidable, suelo de madera oscura, suelo marrón y encimeras blancas
Foto de cocina comedor clásica renovada pequeña sin isla con fregadero sobremueble, armarios con paneles empotrados, puertas de armario grises, encimera de cuarcita, salpicadero blanco, salpicadero de losas de piedra, electrodomésticos de acero inoxidable, suelo de madera oscura, suelo marrón y encimeras blancas

Jaime and Nathan have been chipping away at turning their home into their dream. We worked very closely with this couple and they have had a great input with the design and colors selection of their kitchen, vanities and walk in robe. Being a busy couple with young children, they needed a kitchen that was functional and as much storage as possible. Clever use of space and hardware has helped us maximize the storage and the layout is perfect for a young family with an island for the kids to sit at and do their homework whilst the parents are cooking and getting dinner ready.
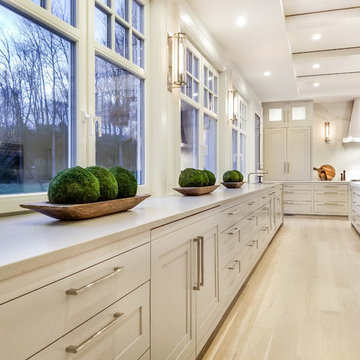
Ejemplo de cocinas en L contemporánea grande abierta con suelo de madera clara, una isla, fregadero bajoencimera, armarios estilo shaker, puertas de armario grises, salpicadero blanco, salpicadero de losas de piedra, electrodomésticos de acero inoxidable, suelo beige y encimeras grises
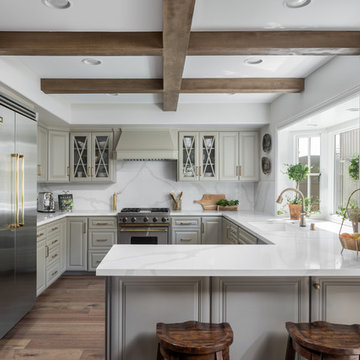
Ejemplo de cocinas en U clásico renovado con fregadero bajoencimera, armarios con paneles con relieve, puertas de armario grises, salpicadero blanco, salpicadero de losas de piedra, electrodomésticos de acero inoxidable, suelo de madera en tonos medios, península, suelo marrón y encimeras blancas
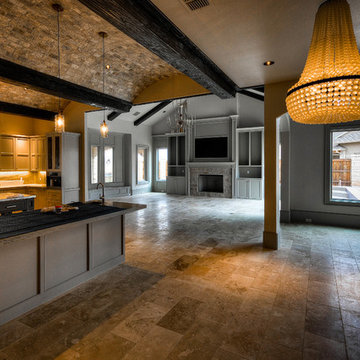
Modelo de cocinas en L mediterránea grande abierta sin isla con fregadero sobremueble, armarios con paneles empotrados, puertas de armario grises, encimera de mármol, salpicadero verde, salpicadero de losas de piedra, electrodomésticos con paneles, suelo de travertino y suelo marrón
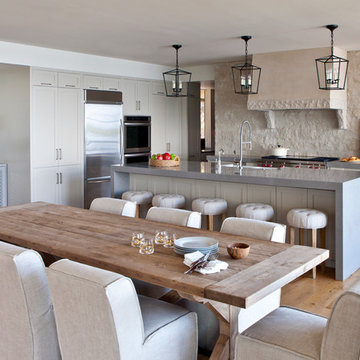
Photography by Nick johnson
Modelo de cocina comedor tradicional renovada grande con armarios estilo shaker, puertas de armario grises, salpicadero beige, suelo de madera clara, una isla, fregadero sobremueble, encimera de cuarcita, salpicadero de losas de piedra y electrodomésticos de acero inoxidable
Modelo de cocina comedor tradicional renovada grande con armarios estilo shaker, puertas de armario grises, salpicadero beige, suelo de madera clara, una isla, fregadero sobremueble, encimera de cuarcita, salpicadero de losas de piedra y electrodomésticos de acero inoxidable
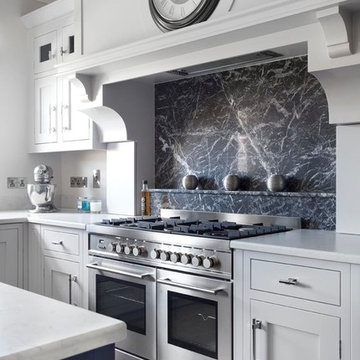
Handprainted kitchen from the 50th Anniversary collection Images infinitymedia
Ejemplo de cocina minimalista grande con fregadero bajoencimera, armarios con rebordes decorativos, puertas de armario grises, encimera de cuarcita, salpicadero verde, salpicadero de losas de piedra, electrodomésticos de acero inoxidable, suelo de baldosas de cerámica y una isla
Ejemplo de cocina minimalista grande con fregadero bajoencimera, armarios con rebordes decorativos, puertas de armario grises, encimera de cuarcita, salpicadero verde, salpicadero de losas de piedra, electrodomésticos de acero inoxidable, suelo de baldosas de cerámica y una isla
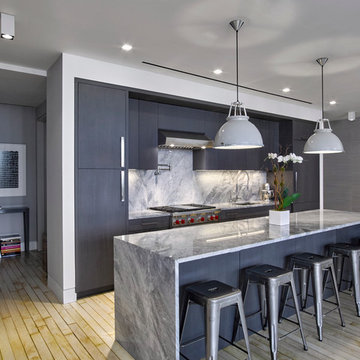
Rift sawn white oak cabinetry stained dark gray anchor this open New York City loft kitchen by Meshberg Group. Handpicked gray and white quartzite slab countertop, backsplash and waterfall kitchen island provide a stunning workspace. Subzero and Wolf appliances, an architectural slot grill throughout and half inch flush baseboard reveals finish off this highly functional urban home chef's kitchen.
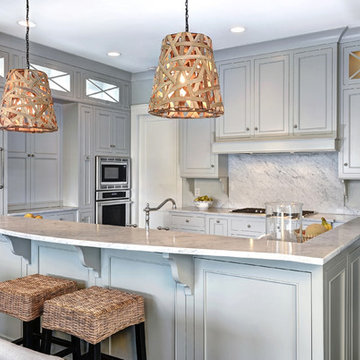
Photography by William Quarles/Kitchen Design by Jill Frey
Diseño de cocina marinera abierta con armarios con paneles empotrados, puertas de armario grises, salpicadero blanco, salpicadero de losas de piedra y electrodomésticos con paneles
Diseño de cocina marinera abierta con armarios con paneles empotrados, puertas de armario grises, salpicadero blanco, salpicadero de losas de piedra y electrodomésticos con paneles
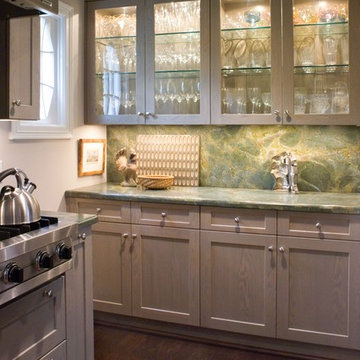
Beautiful Butler's Pantry featuring Brookhaven cabinets in Oak with a Dove Grey finish. The design was built with the Colony door style and features a granite stone slab; verde vecchio. All wall cabinets are glass framed with interior lighting and glass shelves for glassware display. Cabinets go the ceiling with small top trim.
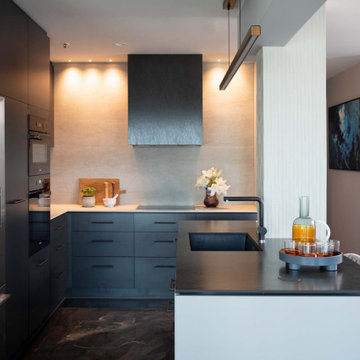
This inner-city apartment had strong bones but felt
cluttered and was difficult to work in. Thanks to years of
skill and experience, Elegant in Design had the vision to
rotate the space, resulting in a new room that was full of
style and easy to navigate.
This rotation meant a new layout was required. An
L-shaped kitchen with island made best use of the
space, and the wall between the kitchen and dining
area was removed to achieve an open plan. Other
spatial challenges still had to be overcome. The island
bench was designed around an existing riser duct that
could not be removed, but was able to be reduced in
size for a less obtrusive result.
With the new floor plan decided upon, maximising
useability became the focus. The Blum Dynamic
Space principle was considered to optimise workflow.
Benchtop clutter was kept to a minimum thanks to a
clever use of cabinetry, including a Blum AVENTOS lift
system that allows a unique coffee station cupboard to
be tucked away out of sight.
A Point Pod was placed in the island for power
without compromising the look of the porcelain top.
This choice of material was continued in the feature
wall and the rangehood cladding.
However, all these modern innovations didn’t see
old bones going to waste. The spot that used to house
the fridge was reconfigured into a shoe and handbag
cupboard for the master bedroom, and a recessed
display cupboard was added to the dining room to
again make the best use of existing spaces while
increasing the room’s style and functionality.
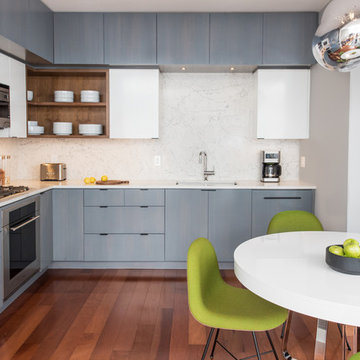
Photography by Anna Herbst
Diseño de cocina contemporánea pequeña sin isla con fregadero bajoencimera, armarios con paneles lisos, puertas de armario grises, encimera de cuarzo compacto, salpicadero blanco, salpicadero de losas de piedra, electrodomésticos con paneles, suelo de madera en tonos medios, suelo marrón y encimeras blancas
Diseño de cocina contemporánea pequeña sin isla con fregadero bajoencimera, armarios con paneles lisos, puertas de armario grises, encimera de cuarzo compacto, salpicadero blanco, salpicadero de losas de piedra, electrodomésticos con paneles, suelo de madera en tonos medios, suelo marrón y encimeras blancas
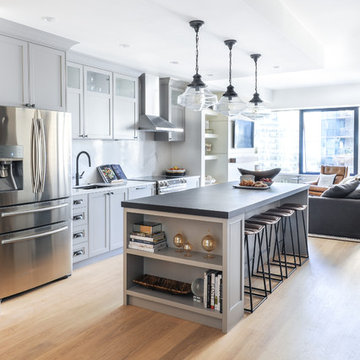
Imagen de cocina tradicional renovada de tamaño medio abierta con fregadero bajoencimera, armarios con paneles empotrados, puertas de armario grises, salpicadero blanco, electrodomésticos de acero inoxidable, suelo de madera clara, una isla, suelo beige, encimera de acrílico, salpicadero de losas de piedra y encimeras negras
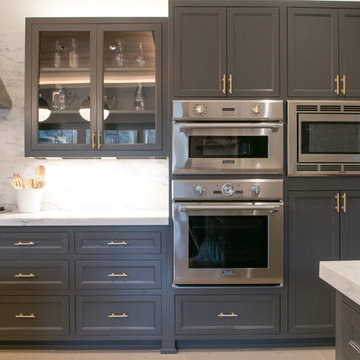
Modelo de cocina clásica renovada grande con fregadero encastrado, armarios con rebordes decorativos, puertas de armario grises, encimera de mármol, salpicadero blanco, suelo de piedra caliza, una isla, suelo beige, salpicadero de losas de piedra y electrodomésticos de acero inoxidable
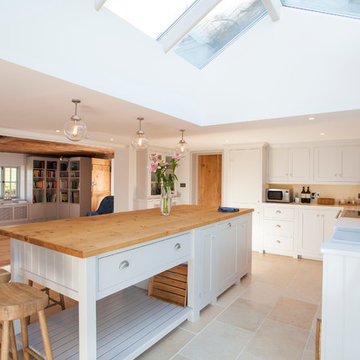
DeVOL supplied the kitchen in ‘The Real Shaker Kitchen’ range; it has a specially created paintwork finish with a Silestone work surface, and an aged-oak worktop on the bespoke prep table island unit. The beautiful stainless steel Rangemaster cooker adds a touch of modern country kitchen style. The addition of a secret pantry keeps all the unsightly appliances hidden away!
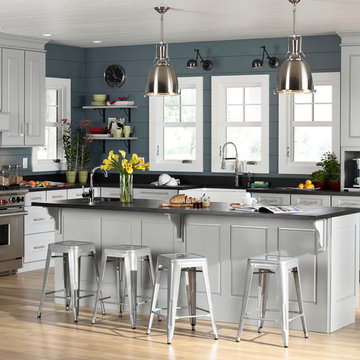
Maple Terence door style by Mid Continent Cabinetry finished in light gray custom paint.
Diseño de cocinas en L contemporánea grande cerrada con una isla, puertas de armario grises, fregadero sobremueble, armarios estilo shaker, encimera de acrílico, electrodomésticos de acero inoxidable, suelo de madera clara, salpicadero negro, salpicadero de losas de piedra y suelo beige
Diseño de cocinas en L contemporánea grande cerrada con una isla, puertas de armario grises, fregadero sobremueble, armarios estilo shaker, encimera de acrílico, electrodomésticos de acero inoxidable, suelo de madera clara, salpicadero negro, salpicadero de losas de piedra y suelo beige
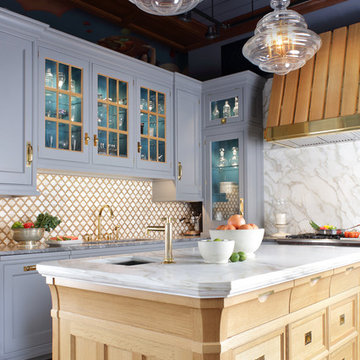
Ridgewood, NJ - Traditional - Kitchen Designed by Bart Lidsky of The Hammer & Nail Inc.
Photography by: Peter Rymwid
This luxurious kitchen is the featured kitchen of our showroom located in Bergen County. Our “New Traditions” design is an updated traditional style kitchen that includes new materials and fine details resulting in a very fresh and up to the minute version of traditional. Our kitchen features Rutt HandCrafted Cabinetry, the finest custom cabinetry in America. These extraordinary cabinets are made with the finest materials and include 5/4 Thick Cabinet Doors and Face Frames. The Hand Cut Dovetail Drawers in Natural Walnut imbues elegance to the fine custom cabinetry. Guests are drawn to the neutral tones of the mixed blue/gray paint and Hand Made Un-Lacquered Brass Cabinet Hardware which brings the whole kitchen together. There are also eye-catching Beveled Glass in Cabinet Doors for displaying beautiful decorative dishes and glassware. The Custom Brass and Matching Oak Range Hood brings beauty to the entire kitchen as a dramatic focal point. Located behind the sink, a Custom-Made Backsplash with Calcutta Gold Marble and Real Brass Accents can be found which compliments the gold faucet and handles installed onto the refined cabinetry.
http://thehammerandnail.com
#BartLidsky #HNdesigns #KitchenDesign
5.865 ideas para cocinas con puertas de armario grises y salpicadero de losas de piedra
7