4.749 ideas para cocinas con puertas de armario grises y salpicadero con mosaicos de azulejos
Filtrar por
Presupuesto
Ordenar por:Popular hoy
41 - 60 de 4749 fotos
Artículo 1 de 3
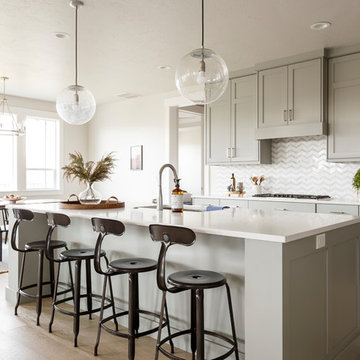
Diseño de cocina comedor tradicional renovada con fregadero bajoencimera, armarios estilo shaker, puertas de armario grises, salpicadero blanco, salpicadero con mosaicos de azulejos, suelo de madera clara, una isla, suelo marrón y encimeras blancas
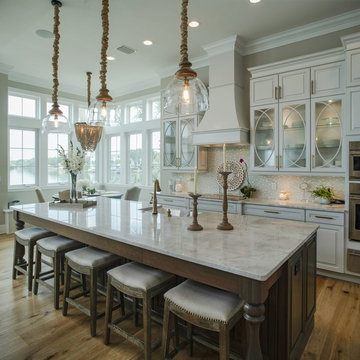
Modelo de cocinas en L marinera grande abierta con fregadero sobremueble, armarios con paneles con relieve, puertas de armario grises, encimera de cuarcita, salpicadero multicolor, salpicadero con mosaicos de azulejos, electrodomésticos de acero inoxidable, suelo de madera en tonos medios, una isla, suelo marrón y encimeras grises
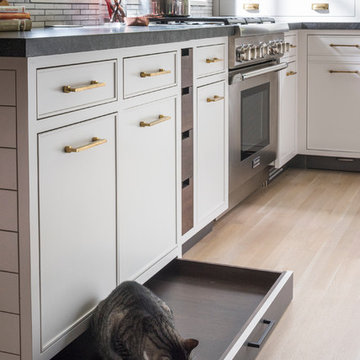
INTERNATIONAL AWARD WINNER. 2018 NKBA Design Competition Best Overall Kitchen. 2018 TIDA International USA Kitchen of the Year. 2018 Best Traditional Kitchen - Westchester Home Magazine design awards. The designer's own kitchen was gutted and renovated in 2017, with a focus on classic materials and thoughtful storage. The 1920s craftsman home has been in the family since 1940, and every effort was made to keep finishes and details true to the original construction. For sources, please see the website at www.studiodearborn.com. Photography, Adam Kane Macchia
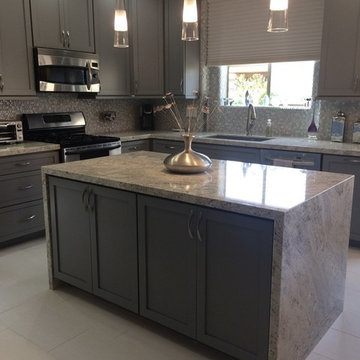
Stunning kitchen remodel featuring gray painted cabinetry, stainless steel appliances and gorgeous waterfall edge granite countertops in gray hues.
Modelo de cocina contemporánea de tamaño medio con fregadero de un seno, armarios con paneles empotrados, puertas de armario grises, encimera de granito, salpicadero verde, salpicadero con mosaicos de azulejos, electrodomésticos de acero inoxidable, una isla y suelo gris
Modelo de cocina contemporánea de tamaño medio con fregadero de un seno, armarios con paneles empotrados, puertas de armario grises, encimera de granito, salpicadero verde, salpicadero con mosaicos de azulejos, electrodomésticos de acero inoxidable, una isla y suelo gris
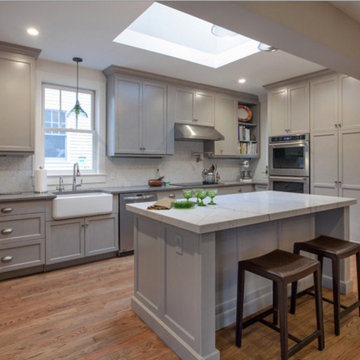
Ejemplo de cocina gris y blanca clásica renovada grande con fregadero sobremueble, armarios estilo shaker, puertas de armario grises, salpicadero verde, salpicadero con mosaicos de azulejos, electrodomésticos de acero inoxidable, suelo de madera en tonos medios, una isla y suelo marrón
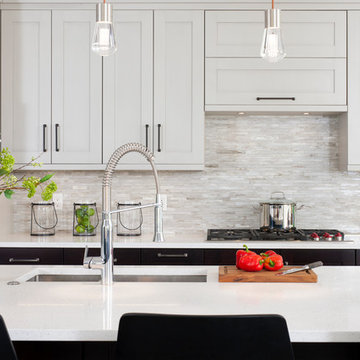
These terrific clients turned a boring 80's kitchen into a modern, Asian-inspired chef's dream kitchen, with two tone cabinetry and professional grade appliances. An over-sized island provides comfortable seating for four. Custom Half-wall bookcases divide the kitchen from the family room without impeding sight lines into the inviting space.
Photography: Stacy Zarin Goldberg
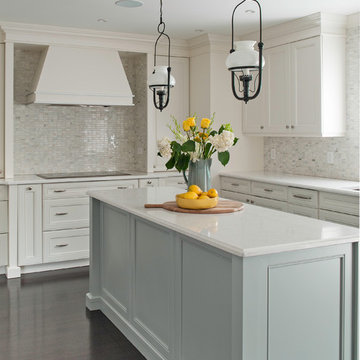
Leona Mozes Photography for Judi Fried Interiors
Diseño de cocina rectangular tradicional renovada de tamaño medio con armarios con rebordes decorativos, salpicadero con mosaicos de azulejos, suelo de madera oscura, una isla, fregadero bajoencimera, puertas de armario grises y electrodomésticos con paneles
Diseño de cocina rectangular tradicional renovada de tamaño medio con armarios con rebordes decorativos, salpicadero con mosaicos de azulejos, suelo de madera oscura, una isla, fregadero bajoencimera, puertas de armario grises y electrodomésticos con paneles

This galley kitchen was remodeled using grey wood finish cabinets with gloss finish. Porcelanosa mirror and porcelain micro brick mosaic is used on the back splash areas. A new curved glass and stainless steel ventilatin hood was added, smooth top electric range and new ovens, microwave and dishwasher replaced the original equipment. A zero radius large sink with single handle faucet and pull out also helped to make the original galley kitchen more user friendly. Blizzard White Caesarstone quartz counter tops were installed to offset the grey cabinets and engineered ministrip grey wood flooring. A pair of exposed rail, rolling turquoise doors with frosted glass lites close off the kitchen area when entertaining.

Imagen de cocina gris y blanca clásica renovada de tamaño medio con fregadero de un seno, armarios con paneles empotrados, puertas de armario grises, encimera de cuarcita, salpicadero verde, salpicadero con mosaicos de azulejos, electrodomésticos de acero inoxidable, suelo de baldosas de porcelana, una isla, suelo gris y encimeras blancas
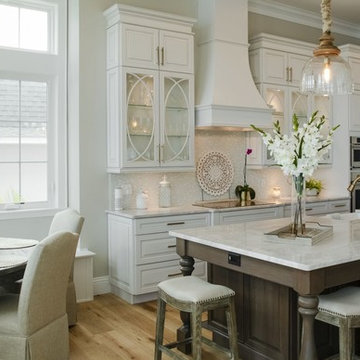
Diseño de cocinas en L marinera grande abierta con fregadero sobremueble, armarios con paneles con relieve, puertas de armario grises, encimera de cuarcita, salpicadero multicolor, salpicadero con mosaicos de azulejos, electrodomésticos de acero inoxidable, suelo de madera en tonos medios, una isla, suelo marrón y encimeras grises
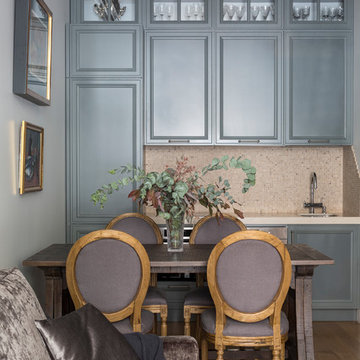
Лина Калаева, Инна Файнштейн
фото Евгений Кулибаба
Imagen de cocina lineal clásica renovada abierta sin isla con fregadero bajoencimera, puertas de armario grises, salpicadero beige, salpicadero con mosaicos de azulejos, electrodomésticos de acero inoxidable, suelo de madera en tonos medios y suelo marrón
Imagen de cocina lineal clásica renovada abierta sin isla con fregadero bajoencimera, puertas de armario grises, salpicadero beige, salpicadero con mosaicos de azulejos, electrodomésticos de acero inoxidable, suelo de madera en tonos medios y suelo marrón
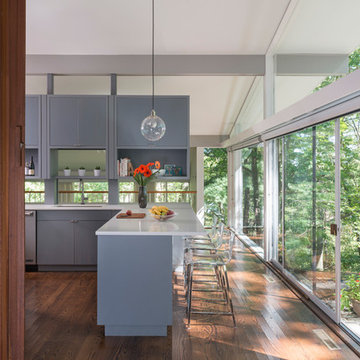
Mid-Century Remodel on Tabor Hill
This sensitively sited house was designed by Robert Coolidge, a renowned architect and grandson of President Calvin Coolidge. The house features a symmetrical gable roof and beautiful floor to ceiling glass facing due south, smartly oriented for passive solar heating. Situated on a steep lot, the house is primarily a single story that steps down to a family room. This lower level opens to a New England exterior. Our goals for this project were to maintain the integrity of the original design while creating more modern spaces. Our design team worked to envision what Coolidge himself might have designed if he'd had access to modern materials and fixtures.
With the aim of creating a signature space that ties together the living, dining, and kitchen areas, we designed a variation on the 1950's "floating kitchen." In this inviting assembly, the kitchen is located away from exterior walls, which allows views from the floor-to-ceiling glass to remain uninterrupted by cabinetry.
We updated rooms throughout the house; installing modern features that pay homage to the fine, sleek lines of the original design. Finally, we opened the family room to a terrace featuring a fire pit. Since a hallmark of our design is the diminishment of the hard line between interior and exterior, we were especially pleased for the opportunity to update this classic work.

The kitchen addition connects with the rear green space and floods the room with natural light through large horizontally banded, counter height windows. Formaldehyde-free painted cabinetry with countertops made of resin coated recycled paper are easily maintained and environmentally sound.
Photographer: Bruce Damonte

Granite countertops, wood floor, flat front cabinets (SW Iron Ore), marble and brass hexagonal tile backsplash. Galley butler's pantry includes a wet bar.

Foto de cocina clásica extra grande con fregadero encastrado, todos los estilos de armarios, puertas de armario grises, encimera de mármol, salpicadero multicolor, salpicadero con mosaicos de azulejos, electrodomésticos con paneles, suelo de baldosas de porcelana, una isla, suelo gris y encimeras moradas

Two-tone painted custom cabinetry, wide-plank wood flooring, stainless appliances and hardware with natural stone mosaic tile in Harlow Pickett backsplash, from Roger’s Flooring, truly finishes this custom kitchen. The wrought iron light fixture is a fun addition to this modern kitchen!
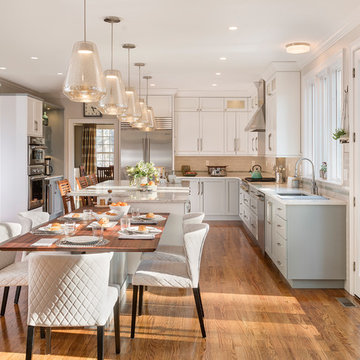
Foto de cocina tradicional renovada con fregadero bajoencimera, armarios estilo shaker, puertas de armario grises, salpicadero beige, salpicadero con mosaicos de azulejos, electrodomésticos de acero inoxidable, suelo de madera en tonos medios, una isla, suelo marrón y encimeras blancas
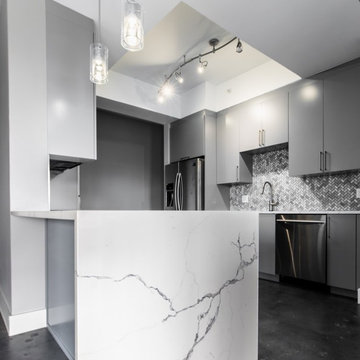
For an industrial look, this condo kitchen used a concrete finish to add more character to the space. The flooring was stained a dark gray, and the structural concrete walls are exposed to accent the floors. The walls were skim coated and sealed with a natural coating.
The kitchen countertops are stunning yet straightforward featuring Statuary Classique Quartz from MSI Surfaces which is elegant, durable and requires no maintenance. This marble-look quartz is a soothing white background, and delicate veins make for great countertops with waterfalls.
The Backsplash wall tile is a Bergamo Herringbone Mosaic by MSI Surfaces which is an elegant natural beautiful white marble tile that features soft gray tones in the veins. The herringbone design reflects a modern take on a traditional pattern as seen on Vimeo.

INTERNATIONAL AWARD WINNER. 2018 NKBA Design Competition Best Overall Kitchen. 2018 TIDA International USA Kitchen of the Year. 2018 Best Traditional Kitchen - Westchester Home Magazine design awards. The designer's own kitchen was gutted and renovated in 2017, with a focus on classic materials and thoughtful storage. The 1920s craftsman home has been in the family since 1940, and every effort was made to keep finishes and details true to the original construction. For sources, please see the website at www.studiodearborn.com. Photography, Adam Kane Macchia and Timothy Lenz.
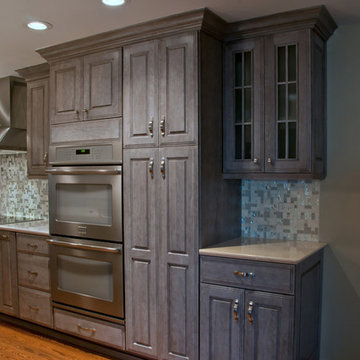
This sophisticated kitchen incorporates a raised paneled door on grey stained walnut with quartz countertops and a mixed mosaic tile backsplash.
La Grange, Illinois. Photo credit: Bob Briskey
4.749 ideas para cocinas con puertas de armario grises y salpicadero con mosaicos de azulejos
3