252 ideas para cocinas con puertas de armario grises y machihembrado
Filtrar por
Presupuesto
Ordenar por:Popular hoy
101 - 120 de 252 fotos
Artículo 1 de 3
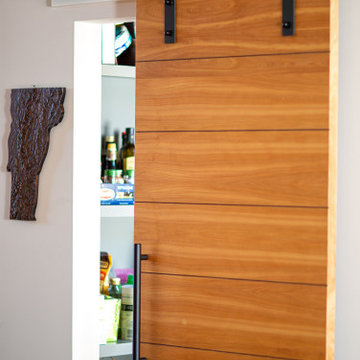
Custom red birch barn door into the compact pantry.
Ejemplo de cocina comedor actual pequeña con fregadero de un seno, armarios con paneles lisos, puertas de armario grises, encimera de madera, electrodomésticos de acero inoxidable, suelo de madera clara y machihembrado
Ejemplo de cocina comedor actual pequeña con fregadero de un seno, armarios con paneles lisos, puertas de armario grises, encimera de madera, electrodomésticos de acero inoxidable, suelo de madera clara y machihembrado
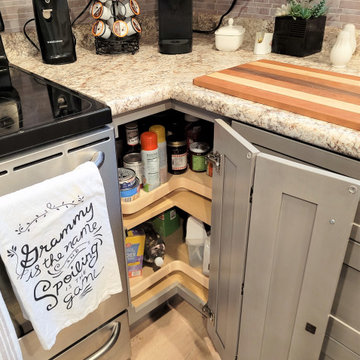
Gone are the days of the wobbly lazy susan on the central pole; these days, lazy susans are mounted securely to a stable shelf.
Foto de cocina clásica de tamaño medio sin isla con fregadero encastrado, armarios estilo shaker, puertas de armario grises, encimera de laminado, salpicadero verde, salpicadero de azulejos de cerámica, electrodomésticos de acero inoxidable, suelo vinílico, suelo marrón, encimeras beige y machihembrado
Foto de cocina clásica de tamaño medio sin isla con fregadero encastrado, armarios estilo shaker, puertas de armario grises, encimera de laminado, salpicadero verde, salpicadero de azulejos de cerámica, electrodomésticos de acero inoxidable, suelo vinílico, suelo marrón, encimeras beige y machihembrado
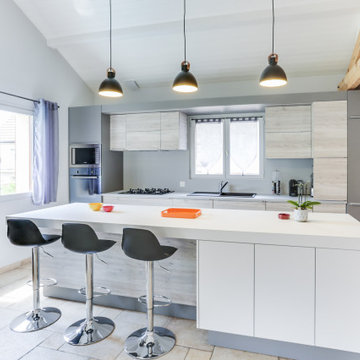
Nos clients ont fait rénover une grande bâtisse ancienne en conservant la charpente apparente et la hauteur sous plafond. Ils voulaient une grande cuisine ouverte sur la pièce à vivre et ont opté pour un îlot central. Ils ont fait appel à nos services pour concrétiser leur projet de rénovation de cuisine. Nos artisans ont commencé par la démolition de la cloison de séparation et le démontage d'un vieux coin cuisine existant. Le plombier agréé a déplacé tous les points d'eau pour centrer l'évier et l'emplacement lave-vaisselle au milieu du mur. Il a installé l'arrivée d'eau et l'évacuation des eaux usées, ainsi que le raccord au gaz de ville. L'électricien a ensuite posé la nouvelle installation électrique en respectant la norme NFC 15-100 sur le nombre de prises et leur emplacement.Des plaques de placoplâtre ont été fixées sur les rails aux murs et au plafond et nous avons fait les enduits et les travaux de peinture. Au sol, nos clients ont choisi un carrelage à l'aspect rustique. Nos cuisinistes ont installé tout le mobilier de cuisine au mur, l'îlot central et l'électroménager puis effectué tous les raccordements électricité et plomberie. Ils ont veillé à placer une plinthe avec grille d'aération pour le groupe froid réunissant réfrigérateur et congélateur.
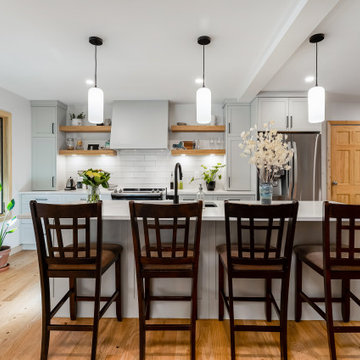
Scandinavian/modern kitchen remodel. Cabinets are a shaker style with a unique Moonshine colour from Benjamin Moore. Brand new stainless steel appliances. Large single basin undermount sink in kitchen island. Countertops are white quartzite. Brand new western oak flooring throughout.
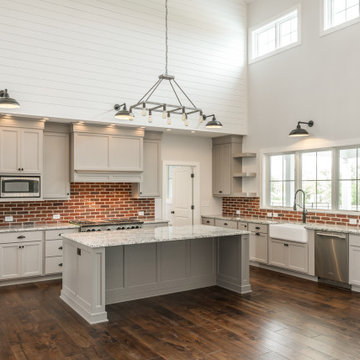
Large open kitchen with natural light coming from above.
Imagen de cocinas en L campestre grande abierta con fregadero sobremueble, armarios estilo shaker, puertas de armario grises, encimera de granito, salpicadero rojo, salpicadero de ladrillos, electrodomésticos de acero inoxidable, suelo de madera en tonos medios, una isla, suelo marrón, encimeras grises y machihembrado
Imagen de cocinas en L campestre grande abierta con fregadero sobremueble, armarios estilo shaker, puertas de armario grises, encimera de granito, salpicadero rojo, salpicadero de ladrillos, electrodomésticos de acero inoxidable, suelo de madera en tonos medios, una isla, suelo marrón, encimeras grises y machihembrado
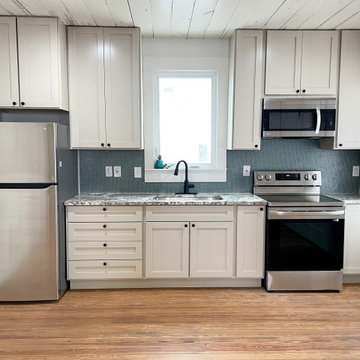
Imagen de cocina comedor lineal campestre de tamaño medio sin isla con fregadero bajoencimera, armarios estilo shaker, puertas de armario grises, encimera de granito, salpicadero azul, salpicadero de azulejos de vidrio, electrodomésticos negros, suelo de madera en tonos medios, suelo marrón, encimeras multicolor y machihembrado
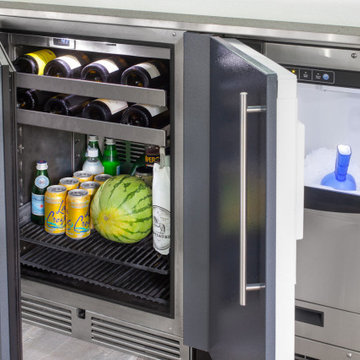
This open-aired outdoor kitchen/entertaining space is the perfect place to experience the outdoors without worrying about the weather. These gray powder-coated stainless steel cabinets are effortlessly crafted to endure and withstand all the elements. Not only making this outdoor space ultra-durable, but ultra lasting. Additions like this Kalamazoo grill, two-burner stove, ice maker, wine cooler, and refrigerator are molded into the design of the outdoor kitchen. This stainless steel finish is ultra-sleek and ultra smart for the outdoors. Finished with a Carolina Blue ceiling, this outdoor space is perfect for any fan of the Tar Heel state.
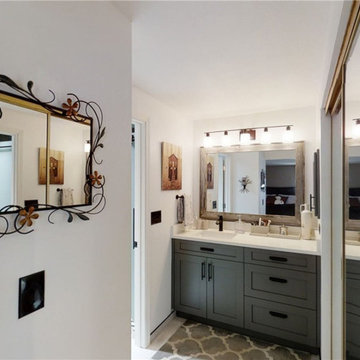
The kitchen and bathroom renovations have resulted in a large Main House with modern grey accents. The kitchen was upgraded with new quartz countertops, cabinetry, an under-mount sink, and stainless steel appliances, including a double oven. The white farm sink looks excellent when combined with the Havenwood chevron mosaic porcelain tile. Over the island kitchen island panel, functional recessed lighting, and pendant lights provide that luxury air.
Remarkable features such as the tile flooring, a tile shower, and an attractive screen door slider were used in the bathroom remodeling. The Feiss Mercer Oil-Rubbed Bronze Bathroom Vanity Light, which is well-blended to the Grey Shakers cabinet and Jeffrey Alexander Merrick Cabinet Pull in Matte Black serving as sink base cabinets, has become a centerpiece of this bathroom renovation.
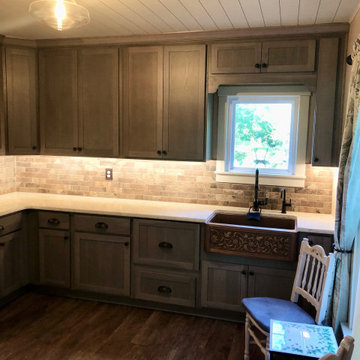
Ejemplo de cocinas en U campestre pequeño cerrado sin isla con fregadero sobremueble, armarios estilo shaker, puertas de armario grises, encimera de cuarzo compacto, salpicadero marrón, salpicadero de azulejos de cerámica, electrodomésticos blancos, suelo de corcho, suelo marrón, encimeras blancas y machihembrado
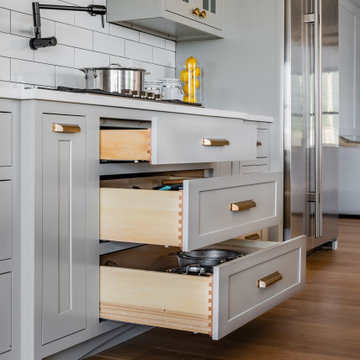
Imagen de cocina campestre grande con fregadero sobremueble, armarios estilo shaker, puertas de armario grises, encimera de cuarzo compacto, salpicadero blanco, salpicadero de azulejos de cerámica, electrodomésticos de acero inoxidable, suelo de madera clara, una isla, suelo marrón, encimeras blancas y machihembrado
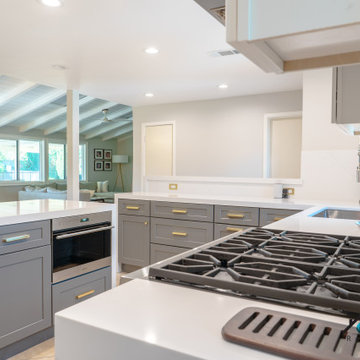
We turned this open concept kitchen in Northridge and upgraded it with cool new features such as the once laundry room that is a powder room. We remove an extensive soffit that went through the kitchen to the dining room. The dining room now has exposed beams and white wooden shiplap for a high ceiling effect and a new chandelier. The kitchen received a brand new set of white/gray shaker cabinets, white marble countertops, new appliances, gold hardware accents, new outlets, and recessed lighting. We closed the doorway from the kitchen to the bathroom nearby to create more privacy for the bedroom and extend the hallway space. We also extended the depth of the pantry space by pushing the closet space a little bit further out. We installed 45 linear feet of a combination of white and gray shaker cabinets. We installed a beautiful Wolf stovetop and dishwasher.
For the powder room, we installed a new vanity, stackable washer/dryer, storage cabinets, tile flooring, and a new toilet.
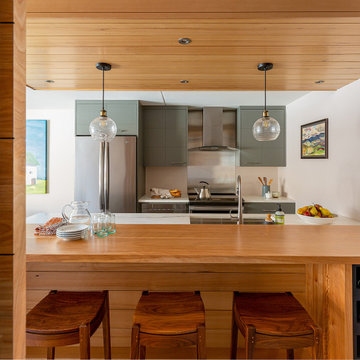
Step up to the bar and have a seat. The red birch and hemlock join the painted wood cabinets inviting all to enjoy the festivities of a holiday or a day after skiing.
Clear glass pendants light the bar top along with the small puck lights. The beverage center stores wine as well as a beverage refrigerator with easy access from the living space.
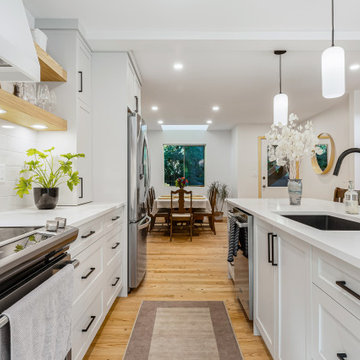
Scandinavian/modern kitchen remodel. Cabinets are a shaker style with a unique Moonshine colour from Benjamin Moore. Brand new stainless steel appliances. Large single basin undermount sink in kitchen island. Countertops are white quartzite. Brand new western oak flooring throughout.
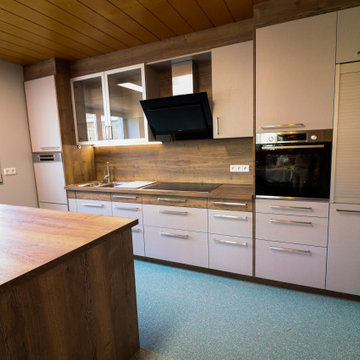
Imagen de cocina lineal contemporánea grande abierta con fregadero encastrado, armarios estilo shaker, puertas de armario grises, encimera de madera, salpicadero marrón, salpicadero de madera, suelo de linóleo, una isla, suelo gris, encimeras marrones y machihembrado
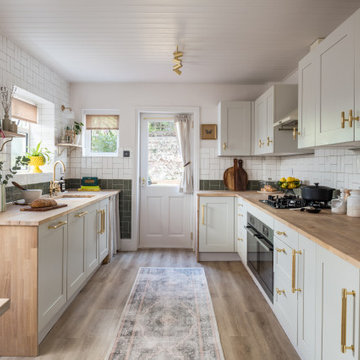
Design & Lo were tasked with remodelling a family kitchen in Sussex.
The original kitchen hadn’t been updated for 30+ years and was showing its age. We wanted to be sensitive to the era of the property and produced a balanced modern and traditional design to meet our clients requirements.
As the kitchen was North facing, we were keen to keep the space as light as possible whilst introducing textures and vivid pops of colour, keeping it fresh and neutral in style. One of the key elements of the design was the ceiling panelling we integrated to create a warm, homely and welcoming environment.
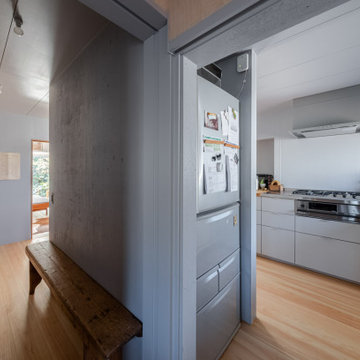
Diseño de cocina moderna de tamaño medio sin isla con fregadero integrado, puertas de armario grises, encimera de acero inoxidable, salpicadero verde, electrodomésticos blancos, suelo de madera clara, suelo amarillo, encimeras grises y machihembrado
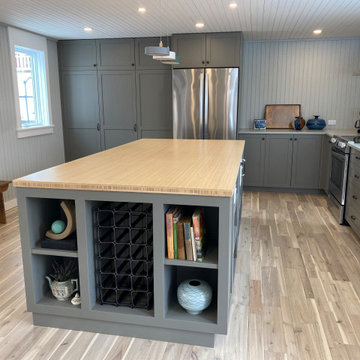
Lake house kitchen staged for sale
Ejemplo de cocinas en L de estilo de casa de campo de tamaño medio con despensa, fregadero bajoencimera, armarios estilo shaker, puertas de armario grises, encimera de cuarzo compacto, electrodomésticos de acero inoxidable, suelo laminado, una isla, suelo beige, encimeras grises y machihembrado
Ejemplo de cocinas en L de estilo de casa de campo de tamaño medio con despensa, fregadero bajoencimera, armarios estilo shaker, puertas de armario grises, encimera de cuarzo compacto, electrodomésticos de acero inoxidable, suelo laminado, una isla, suelo beige, encimeras grises y machihembrado
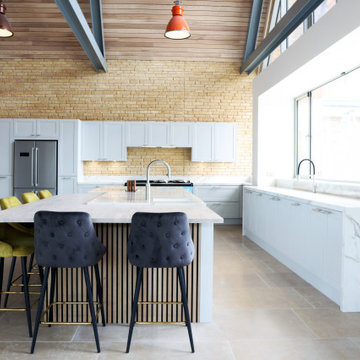
Traditional shaker kitchen with a modern twist
- Kesseler: Aldbury (bespoke painted)
- Dekton worksurfaces / up-stands / window sills
- Aga range cooker
- Smeg appliances
- Wine cooler
- S Box pop-up sockets
- 1810 sinks & taps
- Acupanel
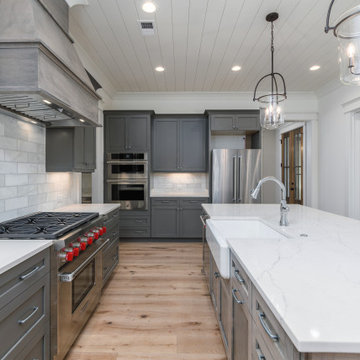
Imagen de cocina abierta con fregadero sobremueble, puertas de armario grises, salpicadero verde, electrodomésticos de acero inoxidable, una isla, suelo beige, encimeras blancas y machihembrado
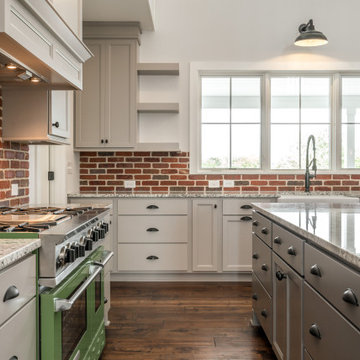
Large open kitchen with natural light coming from above.
Diseño de cocinas en L de estilo de casa de campo grande abierta con fregadero sobremueble, armarios estilo shaker, puertas de armario grises, encimera de granito, salpicadero rojo, salpicadero de ladrillos, electrodomésticos de acero inoxidable, suelo de madera en tonos medios, una isla, suelo marrón, encimeras grises y machihembrado
Diseño de cocinas en L de estilo de casa de campo grande abierta con fregadero sobremueble, armarios estilo shaker, puertas de armario grises, encimera de granito, salpicadero rojo, salpicadero de ladrillos, electrodomésticos de acero inoxidable, suelo de madera en tonos medios, una isla, suelo marrón, encimeras grises y machihembrado
252 ideas para cocinas con puertas de armario grises y machihembrado
6