2.156 ideas para cocinas con puertas de armario grises y encimeras marrones
Filtrar por
Presupuesto
Ordenar por:Popular hoy
121 - 140 de 2156 fotos
Artículo 1 de 3

Ejemplo de cocinas en U rústico grande abierto con fregadero sobremueble, armarios estilo shaker, salpicadero blanco, suelo de cemento, una isla, suelo marrón, puertas de armario grises, encimera de madera, salpicadero de mármol, electrodomésticos de acero inoxidable y encimeras marrones
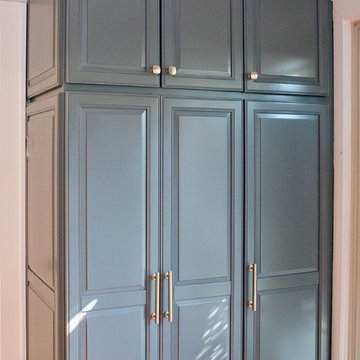
Photographer : Melissa Harris
Diseño de cocina comedor lineal tradicional renovada de tamaño medio con fregadero bajoencimera, armarios con paneles empotrados, puertas de armario grises, encimera de cemento, salpicadero blanco, salpicadero de azulejos tipo metro, electrodomésticos de acero inoxidable, suelo de madera en tonos medios, una isla, suelo marrón y encimeras marrones
Diseño de cocina comedor lineal tradicional renovada de tamaño medio con fregadero bajoencimera, armarios con paneles empotrados, puertas de armario grises, encimera de cemento, salpicadero blanco, salpicadero de azulejos tipo metro, electrodomésticos de acero inoxidable, suelo de madera en tonos medios, una isla, suelo marrón y encimeras marrones
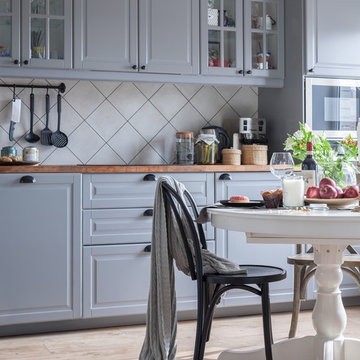
Foto de cocina comedor lineal clásica renovada con armarios con paneles con relieve, puertas de armario grises, encimera de madera, salpicadero verde, electrodomésticos de acero inoxidable, suelo de madera clara, suelo beige y encimeras marrones

Philip Raymond
Foto de cocina contemporánea pequeña con armarios con paneles lisos, puertas de armario grises, salpicadero de ladrillos, península, encimeras marrones, fregadero encastrado, encimera de madera y electrodomésticos negros
Foto de cocina contemporánea pequeña con armarios con paneles lisos, puertas de armario grises, salpicadero de ladrillos, península, encimeras marrones, fregadero encastrado, encimera de madera y electrodomésticos negros
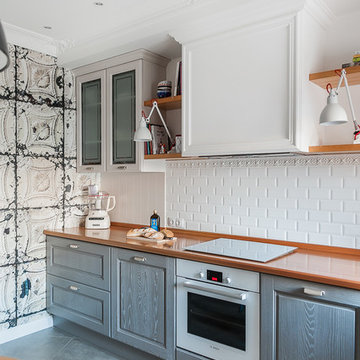
Кухня в скандинавском стиле. Подвесные шкафчики, серый фасад, плитка на фартуке кабанчик.
Modelo de cocina gris y blanca clásica renovada pequeña con armarios con paneles con relieve, puertas de armario grises, encimera de madera, salpicadero blanco, salpicadero de azulejos tipo metro, electrodomésticos blancos, suelo gris, encimeras marrones, fregadero bajoencimera y suelo de baldosas de cerámica
Modelo de cocina gris y blanca clásica renovada pequeña con armarios con paneles con relieve, puertas de armario grises, encimera de madera, salpicadero blanco, salpicadero de azulejos tipo metro, electrodomésticos blancos, suelo gris, encimeras marrones, fregadero bajoencimera y suelo de baldosas de cerámica

The island is stained walnut. The cabinets are glazed paint. The gray-green hutch has copper mesh over the doors and is designed to appear as a separate free standing piece. Small appliances are behind the cabinets at countertop level next to the range. The hood is copper with an aged finish. The wall of windows keeps the room light and airy, despite the dreary Pacific Northwest winters! The fireplace wall was floor to ceiling brick with a big wood stove. The new fireplace surround is honed marble. The hutch to the left is built into the wall and holds all of their electronics.
Project by Portland interior design studio Jenni Leasia Interior Design. Also serving Lake Oswego, West Linn, Vancouver, Sherwood, Camas, Oregon City, Beaverton, and the whole of Greater Portland.
For more about Jenni Leasia Interior Design, click here: https://www.jennileasiadesign.com/

Imagen de cocinas en L contemporánea con armarios con paneles lisos, puertas de armario grises, salpicadero marrón y encimeras marrones
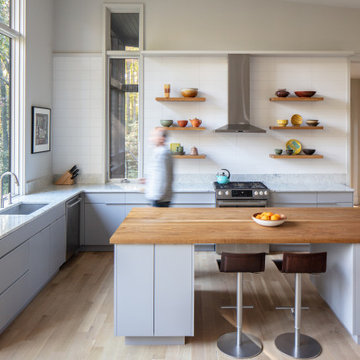
Foto de cocinas en L contemporánea con fregadero bajoencimera, armarios con paneles lisos, puertas de armario grises, encimera de madera, salpicadero blanco, electrodomésticos de acero inoxidable, suelo de madera clara, una isla, suelo beige y encimeras marrones
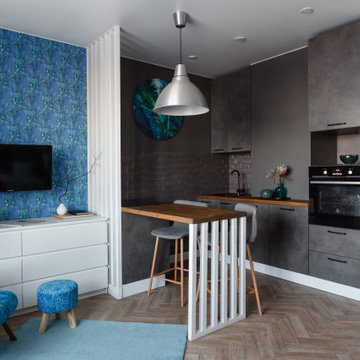
Modelo de cocina actual abierta con armarios con paneles lisos, puertas de armario grises, encimera de madera, salpicadero verde, electrodomésticos negros, suelo de madera en tonos medios, península, suelo marrón y encimeras marrones

Заказчик – поклонник эко-стиля, поэтому в проекте были использованы в основном натуральные материалы: пол из массива, стена из стеклоблоков, реечные конструкции.
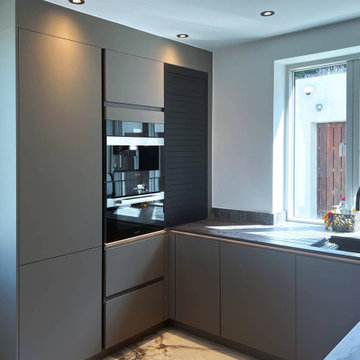
There's something about a modern industrial grey kitchen that just feels so sleek and cool. Built for our client in Chelsfield, this modern industrial kitchen is the perfect blend of style and function. From the polished cabinetry to the dark nature-inspired concrete countertops, everything about this kitchen oozes sophistication.
This modern kitchen focus on entertaining and socializing. The Pronorm Y-Line cabinetry in Agate Grey Ultra Matt Lacquer is the perfect choice for this project as it adds a touch of elegance to the space. The dark Dekton Trilium worktops provide a beautiful, organic contrast to the light grey cabinetry and create a stunning visual effect. The dark grey kitchen island is paired with black seating, blending seamlessly with the dark veining on the marble-inspired floors.
To complete the kitchen, we installed a Franke sink, a Quooker boiling tap, and a mix of Neff and Miele appliances. The result is a modern industrial kitchen that is both stylish and functional.

The appliance garage when not in use.
Modelo de cocinas en U de estilo de casa de campo grande con despensa, armarios con paneles empotrados, puertas de armario grises, encimera de mármol, salpicadero blanco, salpicadero de azulejos de cerámica, suelo de madera en tonos medios, una isla, suelo marrón y encimeras marrones
Modelo de cocinas en U de estilo de casa de campo grande con despensa, armarios con paneles empotrados, puertas de armario grises, encimera de mármol, salpicadero blanco, salpicadero de azulejos de cerámica, suelo de madera en tonos medios, una isla, suelo marrón y encimeras marrones
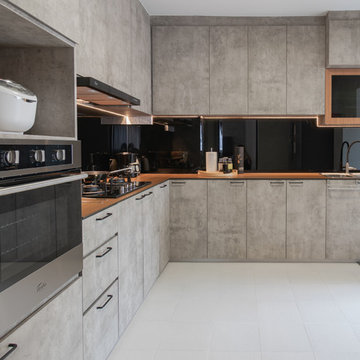
Photography by Arnold Goh
Modelo de cocinas en L gris y negra contemporánea con fregadero encastrado, armarios con paneles lisos, puertas de armario grises, encimera de madera, salpicadero negro, salpicadero de vidrio templado, suelo gris y encimeras marrones
Modelo de cocinas en L gris y negra contemporánea con fregadero encastrado, armarios con paneles lisos, puertas de armario grises, encimera de madera, salpicadero negro, salpicadero de vidrio templado, suelo gris y encimeras marrones

Custom built cabinets and island table, hardwood floor, stainless steel appliances
Foto de cocinas en U tradicional renovado cerrado con fregadero sobremueble, armarios estilo shaker, puertas de armario grises, encimera de madera, salpicadero multicolor, salpicadero de ladrillos, electrodomésticos con paneles, suelo de madera en tonos medios, una isla, suelo marrón y encimeras marrones
Foto de cocinas en U tradicional renovado cerrado con fregadero sobremueble, armarios estilo shaker, puertas de armario grises, encimera de madera, salpicadero multicolor, salpicadero de ladrillos, electrodomésticos con paneles, suelo de madera en tonos medios, una isla, suelo marrón y encimeras marrones
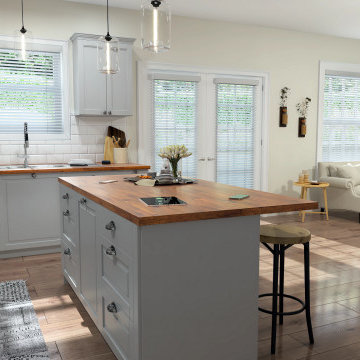
You’re a modern traditionalist, we get it. Our Wood Blinds come in colors that add up to an equally new equation: classic + contrast = drama. Works for traditional modernists, too.
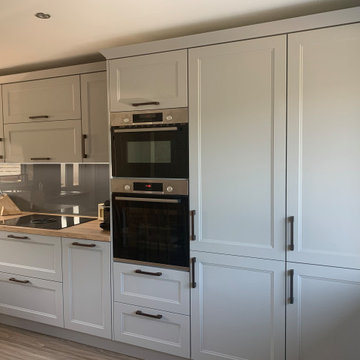
Our client came to us knowing they wanted a more traditional look and this Cascada door is just perfect for that shaker-style kitchen!
We set to work designing the kitchen and quickly realised that by redesigning the use of the space, storage could be increased along with a more spacious area around their dining table, without extending the room!
The kitchen now looks sleek and much more spacious with much more storage than before, win win!
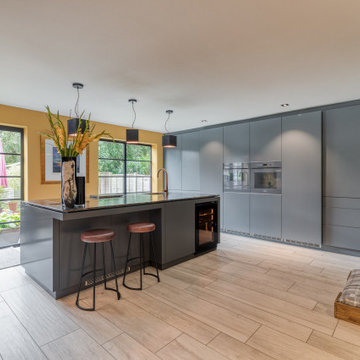
This smart, handless style is the perfect choice for a busy family that like to entertain, as all the essentials are kept hidden behind the push-to-open doors and drawers.
Carefully designed with balance and symmetry in mind, the run of tall cabinets places the Miele ArtLine ‘Touch2Open’ handleless oven at the centre with fridge and freezer either side. Note, the break front detail at the centre of this run to create interest in an otherwise flush wall of cabinets. At either end there are large, capacious cupboards with retractable fold-away doors and drawers.
We particularly love our clients’ colour choices where the rich tones of the cabinets in Farrow & Ball’s Downpipe and kitchen island in F&B’s Railings are beautifully offset by the wall colour in India Yellow and the touches of copper throughout the kitchen. Altogether, a palette that is warm and welcoming!
A couple of classic Planet features are the oh-so-glam Drinks Cabinet with Antiqued Mirror backing glass and the Breakfast Cupboard – a popular choice for keeping breakfast essentials both accessible and tidy. They both have the same granite worktops, inside, to match the Black Fusion Satinato Granite worktop of the kitchen island.
Keeping it contemporary, the island worktop and top edges of the doors and drawers have a ‘shark nose’ edge detail and the clever, Caple Black Glass & Copper Downdraft Extractor on the island means the Neff Induction Hob can work effectively without an overhead extractor.
Other important details are the Euro Cave built-in Wine Cooler, the Caple Sinks & Taps in a Copper finish and all the Miele appliances are ArtLine ‘Touch2Open’ Graphite Grey.
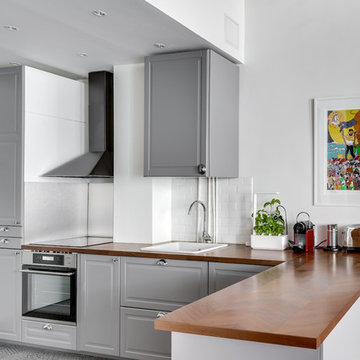
Ejemplo de cocinas en L mediterránea con fregadero encastrado, armarios con paneles con relieve, puertas de armario grises, encimera de madera, salpicadero blanco, salpicadero de azulejos tipo metro, electrodomésticos de acero inoxidable, península, suelo gris y encimeras marrones

Jenny was open to using IKEA cabinetry throughout, but ultimately decided on Semihandmade’s Light Gray Shaker door style. “I wanted to maximize storage, maintain affordability, and spice up visual interest by mixing up shelving and closed cabinets,” she says. “And I wanted to display nice looking things and hide uglier things, like Tupperware pieces.” This was key as her original kitchen was dark, cramped and had inefficient storage, such as wire racks pressed up against her refrigerator and limited counter space. To remedy this, the upper cabinetry is mixed asymmetrically throughout, over the long run of countertops along the wall by the refrigerator and above the food prep area and above the stove. “Stylistically, these cabinets blended well with the butcher block countertops and the large Moroccan/Spanish tile design on the floor,” she notes.

Otlinghaus Pascal
Diseño de cocina lineal contemporánea abierta con fregadero bajoencimera, armarios con paneles lisos, puertas de armario grises, encimera de madera, salpicadero azul, salpicadero de vidrio templado, electrodomésticos de acero inoxidable, suelo de madera en tonos medios, una isla, suelo marrón y encimeras marrones
Diseño de cocina lineal contemporánea abierta con fregadero bajoencimera, armarios con paneles lisos, puertas de armario grises, encimera de madera, salpicadero azul, salpicadero de vidrio templado, electrodomésticos de acero inoxidable, suelo de madera en tonos medios, una isla, suelo marrón y encimeras marrones
2.156 ideas para cocinas con puertas de armario grises y encimeras marrones
7