8.474 ideas para cocinas con puertas de armario grises y encimera de acrílico
Filtrar por
Presupuesto
Ordenar por:Popular hoy
141 - 160 de 8474 fotos
Artículo 1 de 3
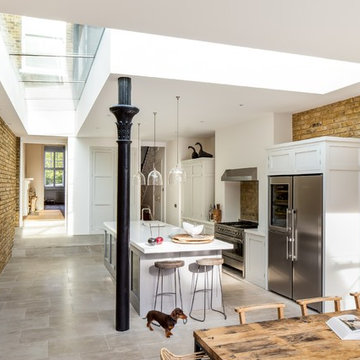
Handleless in-frame shaker kitchen. Range elevation painted in Little Greene 'French Grey Pale' and the island is painted in Little Greene 'Lead Colour'
Worktops are Corian 'Glacier white', 50 mm thick.
Side-by-side wine cooler fridge freezer by Liebherr SBSES7165
Range cooker by Smeg 1200 'Opera' Dual Fuel A3-7
Elica Pro-Anglo extractor hood
Franke Peak PKX 160/34-18, 1.5 bowl sink.
Franke Minerva Irena Kettle 3-in-1 tap.
Holloways of Ludlow - Bell Blown Glass Pendants.
Limestone 'Montpellier Gris' flooring.
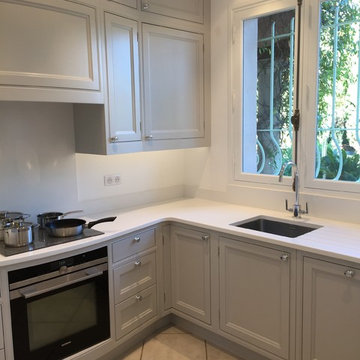
Modelo de cocinas en L clásica pequeña cerrada sin isla con fregadero de un seno, armarios con rebordes decorativos, puertas de armario grises, encimera de acrílico, salpicadero blanco, electrodomésticos negros y suelo gris
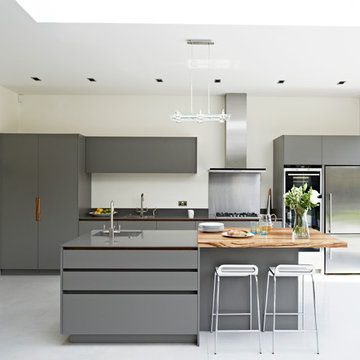
Roundhouse Urbo matt lacquer kitchen with Zebrano worksurface on island
Imagen de cocina contemporánea grande abierta con fregadero bajoencimera, armarios con paneles lisos, puertas de armario grises, encimera de acrílico, electrodomésticos de acero inoxidable y una isla
Imagen de cocina contemporánea grande abierta con fregadero bajoencimera, armarios con paneles lisos, puertas de armario grises, encimera de acrílico, electrodomésticos de acero inoxidable y una isla
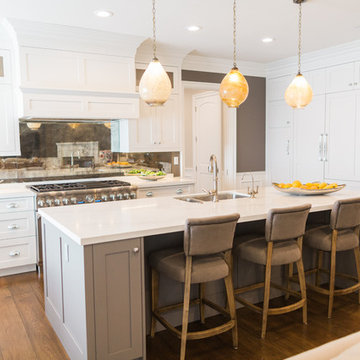
Modelo de cocinas en L tradicional renovada grande abierta con fregadero bajoencimera, armarios estilo shaker, puertas de armario grises, encimera de acrílico, salpicadero con efecto espejo, electrodomésticos de acero inoxidable, suelo de madera en tonos medios y una isla
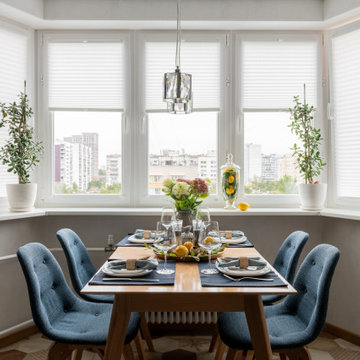
Современная уютная кухня
Imagen de cocinas en U gris y blanco escandinavo de tamaño medio cerrado sin isla con fregadero bajoencimera, armarios con paneles con relieve, puertas de armario grises, encimera de acrílico, salpicadero beige, salpicadero de azulejos tipo metro, electrodomésticos negros, suelo de baldosas de porcelana, suelo marrón y encimeras blancas
Imagen de cocinas en U gris y blanco escandinavo de tamaño medio cerrado sin isla con fregadero bajoencimera, armarios con paneles con relieve, puertas de armario grises, encimera de acrílico, salpicadero beige, salpicadero de azulejos tipo metro, electrodomésticos negros, suelo de baldosas de porcelana, suelo marrón y encimeras blancas
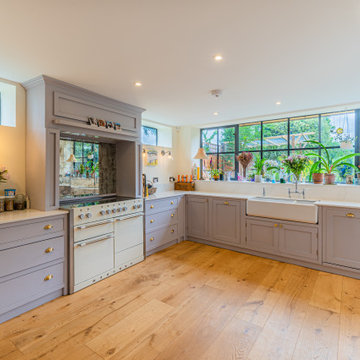
Traditional style kitchen with belfast sink and cooker. Underfloor heating with engineered wooden floor are complemented by beautiful Crittall windows

For many years our Creative Director had been dreaming of creating a unique, bespoke and uber cool street art kitchen. It quickly became apparent that the universe had aligned and the perfect opportunity to make her dream become a reality was right in front of her, she found herself surrounded by the most incredible, extensive and amazing street art collection. A cheeky grin appeared on Katies face and she knew exactly what was coming next. Billy the Kid...the much talked about, completely incognito, up and coming street artist, with comparisons to Banksy, was immediately hunted down on Instagram and together via his agents (Walton Fine Arts), in top secret fashion to keep his unknown identity a secret, they collaborated on fusing his bold, bright, personalized and original street art with the luxury Italian kitchen brand Pedini.
The kitchen showcases a beautiful sultry, dark metallic door for depth and texture. Gaggenau Vario refrigeration and cooking appliances and a Quooker tap system in the stunning patinated brass finish.
The island really was the focal point and practically gave the clients a central beautiful working space, Gold Mammorea quartz worktop with its beautiful veining encases the island worktop and sides then the absolutely stunning Fiore Dibosco marble table that is beautifully lit with hidden led channels, wraps the island corner with its gravity defying angled end panels. The unique and individual commissioned Billy the Kid art installation on the back of the island creates total wow factor, the artwork included very personal touches...the family’s names, the dog gets a mention too and positive words that sum up the love this family so evidently share. Even the 3 cherubs Billy created look uncannily like the client’s 3 children, a wonderful touch. This kitchen is a truly unique and stunningly original installation, we love that Billy the Kid jumped on board with the concept presented to him.
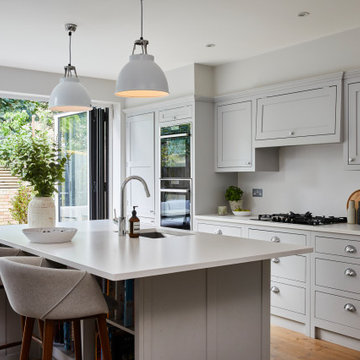
Side return to kitchen with bifold rear doors. Grey shaker kitchen with composite work tops. Fumed oak engineered flooring.
Foto de cocina tradicional renovada grande con armarios estilo shaker, puertas de armario grises, encimera de acrílico, salpicadero blanco, suelo de madera en tonos medios, una isla, suelo marrón, encimeras blancas, fregadero bajoencimera y electrodomésticos de acero inoxidable
Foto de cocina tradicional renovada grande con armarios estilo shaker, puertas de armario grises, encimera de acrílico, salpicadero blanco, suelo de madera en tonos medios, una isla, suelo marrón, encimeras blancas, fregadero bajoencimera y electrodomésticos de acero inoxidable
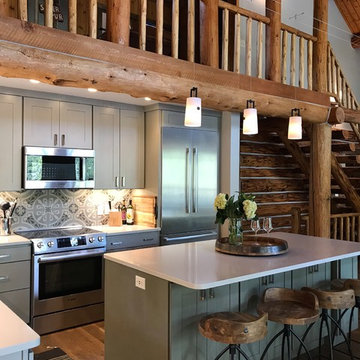
laurie lane studios
Foto de cocinas en L rural de tamaño medio abierta con fregadero sobremueble, armarios con paneles empotrados, puertas de armario grises, encimera de acrílico, salpicadero multicolor, salpicadero de azulejos de cemento, electrodomésticos de acero inoxidable, suelo de madera en tonos medios, una isla, suelo marrón y encimeras blancas
Foto de cocinas en L rural de tamaño medio abierta con fregadero sobremueble, armarios con paneles empotrados, puertas de armario grises, encimera de acrílico, salpicadero multicolor, salpicadero de azulejos de cemento, electrodomésticos de acero inoxidable, suelo de madera en tonos medios, una isla, suelo marrón y encimeras blancas
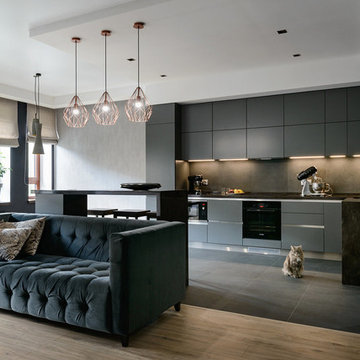
Интерьер этой квартиры – архитектурный, без излишеств и декоративных приемов. В нем все лаконично, просто, графично. Все помещения выдержаны в единой стилистике и одной цветовой гамме.
Основное помещение, в котором любит собираться вся семья, включая котов, - это кухня-столовая-гостиная. Кухня Maria в стиле минимализм смотрится здесь единым крупным объектом благодаря тонким цветовым нюансам, объединившим серые матовые крашеные фасады с интегрированными в них ручками, крупноформатный гранит на фартуке и на полу, серо-коричневый акриловый камень столешницы. Дополнительно зона кухни выделена планировочным решением потолка и низко свисающими светильниками над барной стойкой.
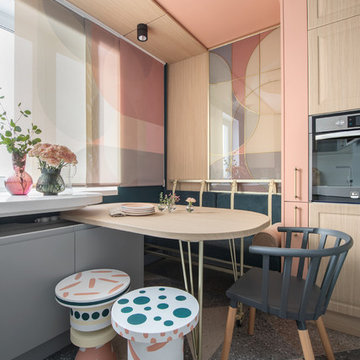
Фотограф - Ольга Мелекесцева
Imagen de cocina ecléctica con puertas de armario grises, encimera de acrílico, armarios con paneles lisos y suelo multicolor
Imagen de cocina ecléctica con puertas de armario grises, encimera de acrílico, armarios con paneles lisos y suelo multicolor
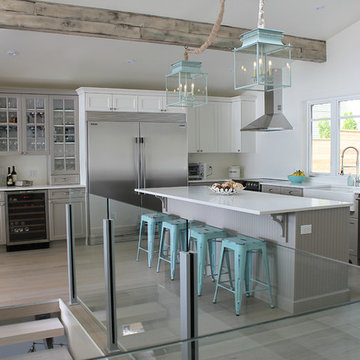
Diseño de cocina costera de tamaño medio con fregadero sobremueble, armarios estilo shaker, puertas de armario grises, encimera de acrílico, electrodomésticos de acero inoxidable, suelo de madera clara, una isla y suelo gris
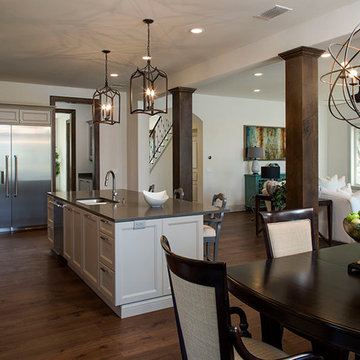
Foto de cocina tradicional renovada grande con fregadero de doble seno, armarios con paneles empotrados, puertas de armario grises, encimera de acrílico, salpicadero blanco, salpicadero de azulejos de piedra, electrodomésticos de acero inoxidable, suelo de madera oscura y una isla
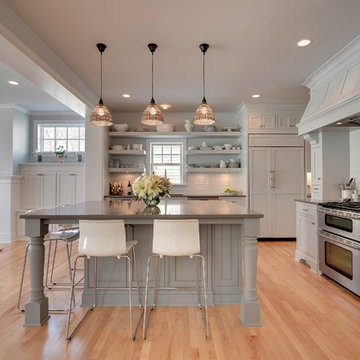
Foto de cocinas en L moderna grande abierta con fregadero bajoencimera, armarios estilo shaker, puertas de armario grises, encimera de acrílico, salpicadero blanco, salpicadero de azulejos tipo metro, electrodomésticos de acero inoxidable, suelo de madera en tonos medios, una isla y suelo marrón

A compact but yet generous living, dining room and kitchen with big traditional sash windows allows for natural light throughout the space.
Diseño de cocina comedor lineal contemporánea pequeña con fregadero de un seno, armarios con paneles lisos, puertas de armario grises, encimera de acrílico, salpicadero verde, salpicadero de losas de piedra, electrodomésticos de acero inoxidable, suelo de madera en tonos medios y encimeras blancas
Diseño de cocina comedor lineal contemporánea pequeña con fregadero de un seno, armarios con paneles lisos, puertas de armario grises, encimera de acrílico, salpicadero verde, salpicadero de losas de piedra, electrodomésticos de acero inoxidable, suelo de madera en tonos medios y encimeras blancas
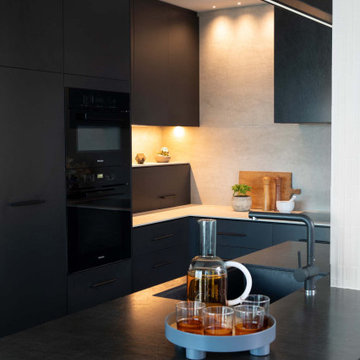
This inner-city apartment had strong bones but felt
cluttered and was difficult to work in. Thanks to years of
skill and experience, Elegant in Design had the vision to
rotate the space, resulting in a new room that was full of
style and easy to navigate.
This rotation meant a new layout was required. An
L-shaped kitchen with island made best use of the
space, and the wall between the kitchen and dining
area was removed to achieve an open plan. Other
spatial challenges still had to be overcome. The island
bench was designed around an existing riser duct that
could not be removed, but was able to be reduced in
size for a less obtrusive result.
With the new floor plan decided upon, maximising
useability became the focus. The Blum Dynamic
Space principle was considered to optimise workflow.
Benchtop clutter was kept to a minimum thanks to a
clever use of cabinetry, including a Blum AVENTOS lift
system that allows a unique coffee station cupboard to
be tucked away out of sight.
A Point Pod was placed in the island for power
without compromising the look of the porcelain top.
This choice of material was continued in the feature
wall and the rangehood cladding.
However, all these modern innovations didn’t see
old bones going to waste. The spot that used to house
the fridge was reconfigured into a shoe and handbag
cupboard for the master bedroom, and a recessed
display cupboard was added to the dining room to
again make the best use of existing spaces while
increasing the room’s style and functionality.
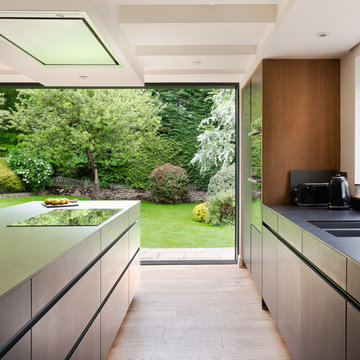
Lisa Lodwig Photography
Diseño de cocina actual grande con fregadero de doble seno, armarios con paneles lisos, puertas de armario grises, encimera de acrílico, salpicadero verde, electrodomésticos negros, suelo de baldosas de porcelana, una isla, suelo beige y encimeras grises
Diseño de cocina actual grande con fregadero de doble seno, armarios con paneles lisos, puertas de armario grises, encimera de acrílico, salpicadero verde, electrodomésticos negros, suelo de baldosas de porcelana, una isla, suelo beige y encimeras grises
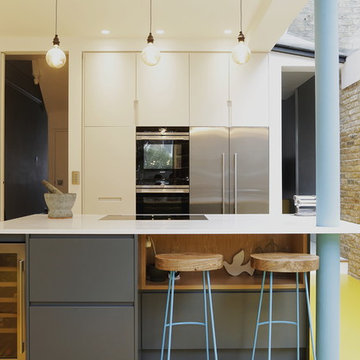
Tim Slorick
Ejemplo de cocina actual grande con fregadero bajoencimera, armarios con paneles lisos, puertas de armario grises, encimera de acrílico, salpicadero blanco, electrodomésticos de acero inoxidable, una isla, suelo amarillo y encimeras blancas
Ejemplo de cocina actual grande con fregadero bajoencimera, armarios con paneles lisos, puertas de armario grises, encimera de acrílico, salpicadero blanco, electrodomésticos de acero inoxidable, una isla, suelo amarillo y encimeras blancas
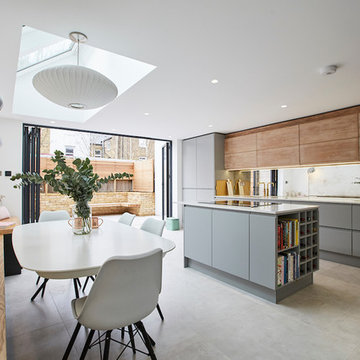
Michael Pilkington
Imagen de cocina actual de tamaño medio abierta con fregadero integrado, encimera de acrílico, salpicadero con efecto espejo, electrodomésticos con paneles, suelo de baldosas de cerámica, una isla, suelo gris, encimeras blancas, armarios con paneles lisos y puertas de armario grises
Imagen de cocina actual de tamaño medio abierta con fregadero integrado, encimera de acrílico, salpicadero con efecto espejo, electrodomésticos con paneles, suelo de baldosas de cerámica, una isla, suelo gris, encimeras blancas, armarios con paneles lisos y puertas de armario grises
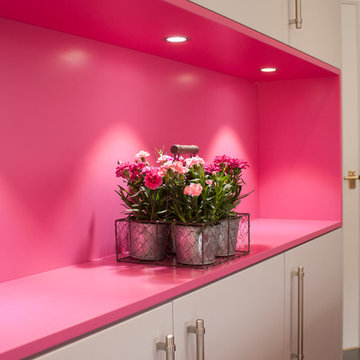
Imagen de cocina actual grande con fregadero encastrado, armarios con paneles lisos, puertas de armario grises, encimera de acrílico, electrodomésticos de acero inoxidable, suelo de baldosas de cerámica, una isla, suelo gris y encimeras beige
8.474 ideas para cocinas con puertas de armario grises y encimera de acrílico
8