8 ideas para cocinas con puertas de armario grises
Filtrar por
Presupuesto
Ordenar por:Popular hoy
1 - 8 de 8 fotos
Artículo 1 de 4
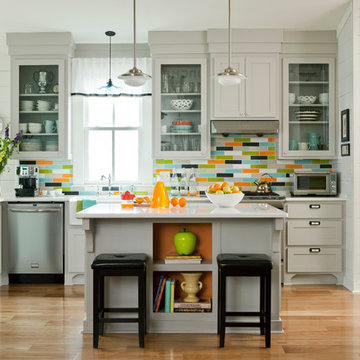
Lovely custom kitchen! Colorful, fun, and functional...
Design/Build credit: Bret and Jennifer Franks
Photo credit: Rett Peek
Modelo de cocina tradicional renovada con fregadero sobremueble, armarios tipo vitrina, puertas de armario grises, encimera de cuarzo compacto, salpicadero multicolor y salpicadero de azulejos de cerámica
Modelo de cocina tradicional renovada con fregadero sobremueble, armarios tipo vitrina, puertas de armario grises, encimera de cuarzo compacto, salpicadero multicolor y salpicadero de azulejos de cerámica

Designer, Joel Snayd. Beach house on Tybee Island in Savannah, GA. This two-story beach house was designed from the ground up by Rethink Design Studio -- architecture + interior design. The first floor living space is wide open allowing for large family gatherings. Old recycled beams were brought into the space to create interest and create natural divisions between the living, dining and kitchen. The crisp white butt joint paneling was offset using the cool gray slate tile below foot. The stairs and cabinets were painted a soft gray, roughly two shades lighter than the floor, and then topped off with a Carerra honed marble. Apple red stools, quirky art, and fun colored bowls add a bit of whimsy and fun.
Wall Color: SW extra white 7006
Stair Run Color: BM Sterling 1591
Floor: 6x12 Squall Slate (local tile supplier)
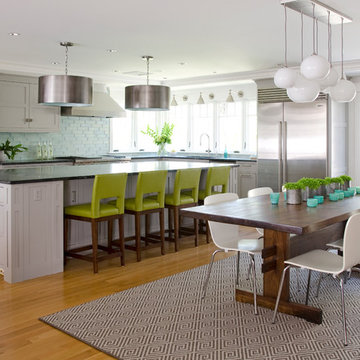
A substantial center island made of soapstone slabs has ample space to accommodate prepping for dinner on one side, and the kids doing their homework on the other.
The pull-out drawers at the end contain extra refrigerator and freezer space.
The glass backsplash tile offers a refreshing luminescence to the area.
A custom designed informal dining table fills the space adjacent to the center island.
BUILDER: Anderson Contracting Service. INTERIOR DESIGNER: Kristina Crestin PHOTOGRAHER: Jamie Salomon.
See photos of other rooms in our project:
Highland Home
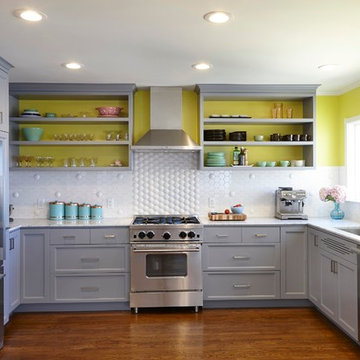
www.davidkingsburyphoto.com
Diseño de cocinas en U tradicional renovado con fregadero bajoencimera, armarios con paneles empotrados, puertas de armario grises, salpicadero blanco, electrodomésticos de acero inoxidable y encimera de mármol
Diseño de cocinas en U tradicional renovado con fregadero bajoencimera, armarios con paneles empotrados, puertas de armario grises, salpicadero blanco, electrodomésticos de acero inoxidable y encimera de mármol
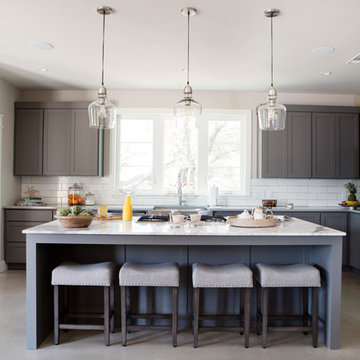
Photography by Mia Baxter
www.miabaxtersmail.com
Modelo de cocina tradicional renovada grande con fregadero sobremueble, armarios estilo shaker, puertas de armario grises, encimera de mármol, salpicadero blanco, salpicadero de azulejos de vidrio, electrodomésticos de acero inoxidable, suelo de cemento, una isla y suelo gris
Modelo de cocina tradicional renovada grande con fregadero sobremueble, armarios estilo shaker, puertas de armario grises, encimera de mármol, salpicadero blanco, salpicadero de azulejos de vidrio, electrodomésticos de acero inoxidable, suelo de cemento, una isla y suelo gris
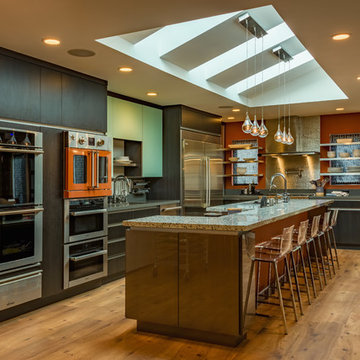
The need for natural light drove the design of this space. The skylight detail became integral part of the design to satisfy the need the of natural light while creating a modern aesthetic as well as a stunning architectural detail. To keep the lights and pendants centered on the island, we designed a pattern of openings and blocking to allow fixtures to mount at the correct spots along the island span.
Photo Credit: Ali Atri Photography
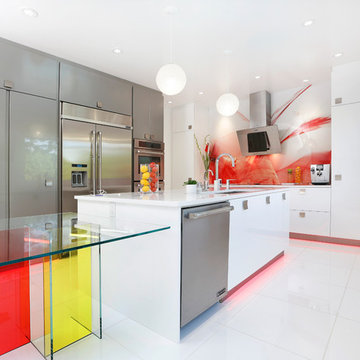
In this kitchen illuminated by bright colours, every meal becomes an excuse to play! Very modern, even avant-garde, the Titanium offers thermoplastic white and grey cupboards containing glass shelves, together with a harmonizing quartz countertop. However, the kitchen owes its personality to the Lacké backsplash where an explosion of red energizes the space. You can apply the pattern you wish to this acrylic surface. Add to this a glass table, Roche Bobois style, that perfectly complements the design. An appetizing space for the love of food!
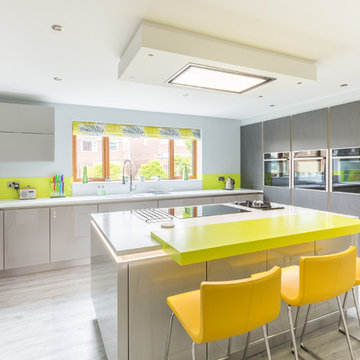
Ejemplo de cocinas en L contemporánea con fregadero de doble seno, armarios con paneles lisos, puertas de armario grises, salpicadero gris, electrodomésticos negros, una isla, suelo beige, encimeras blancas y barras de cocina
8 ideas para cocinas con puertas de armario grises
1