434 ideas para cocinas con puertas de armario en acero inoxidable y suelo gris
Filtrar por
Presupuesto
Ordenar por:Popular hoy
1 - 20 de 434 fotos
Artículo 1 de 3
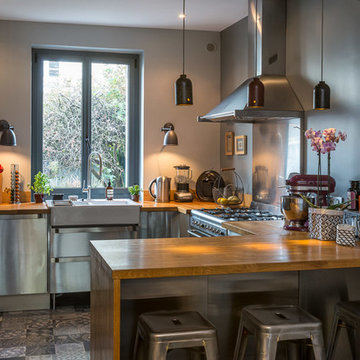
Jean Philippe Caulliez
Modelo de cocina ecléctica de tamaño medio con puertas de armario en acero inoxidable, península, fregadero integrado, suelo de azulejos de cemento y suelo gris
Modelo de cocina ecléctica de tamaño medio con puertas de armario en acero inoxidable, península, fregadero integrado, suelo de azulejos de cemento y suelo gris

The goal of this project was to build a house that would be energy efficient using materials that were both economical and environmentally conscious. Due to the extremely cold winter weather conditions in the Catskills, insulating the house was a primary concern. The main structure of the house is a timber frame from an nineteenth century barn that has been restored and raised on this new site. The entirety of this frame has then been wrapped in SIPs (structural insulated panels), both walls and the roof. The house is slab on grade, insulated from below. The concrete slab was poured with a radiant heating system inside and the top of the slab was polished and left exposed as the flooring surface. Fiberglass windows with an extremely high R-value were chosen for their green properties. Care was also taken during construction to make all of the joints between the SIPs panels and around window and door openings as airtight as possible. The fact that the house is so airtight along with the high overall insulatory value achieved from the insulated slab, SIPs panels, and windows make the house very energy efficient. The house utilizes an air exchanger, a device that brings fresh air in from outside without loosing heat and circulates the air within the house to move warmer air down from the second floor. Other green materials in the home include reclaimed barn wood used for the floor and ceiling of the second floor, reclaimed wood stairs and bathroom vanity, and an on-demand hot water/boiler system. The exterior of the house is clad in black corrugated aluminum with an aluminum standing seam roof. Because of the extremely cold winter temperatures windows are used discerningly, the three largest windows are on the first floor providing the main living areas with a majestic view of the Catskill mountains.

Photography by Eduard Hueber / archphoto
North and south exposures in this 3000 square foot loft in Tribeca allowed us to line the south facing wall with two guest bedrooms and a 900 sf master suite. The trapezoid shaped plan creates an exaggerated perspective as one looks through the main living space space to the kitchen. The ceilings and columns are stripped to bring the industrial space back to its most elemental state. The blackened steel canopy and blackened steel doors were designed to complement the raw wood and wrought iron columns of the stripped space. Salvaged materials such as reclaimed barn wood for the counters and reclaimed marble slabs in the master bathroom were used to enhance the industrial feel of the space.
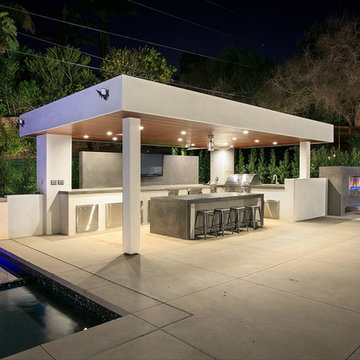
Plenty of bar seating for the outdoor kitchen will keep the cook company as guests sip on their drinks.
Ejemplo de cocina contemporánea grande con fregadero encastrado, puertas de armario en acero inoxidable, encimera de cemento, electrodomésticos de acero inoxidable, suelo de cemento, una isla y suelo gris
Ejemplo de cocina contemporánea grande con fregadero encastrado, puertas de armario en acero inoxidable, encimera de cemento, electrodomésticos de acero inoxidable, suelo de cemento, una isla y suelo gris
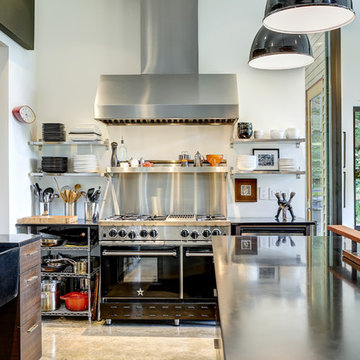
Ejemplo de cocinas en L industrial abierta con fregadero sobremueble, armarios abiertos, puertas de armario en acero inoxidable, electrodomésticos negros, suelo de cemento, una isla y suelo gris
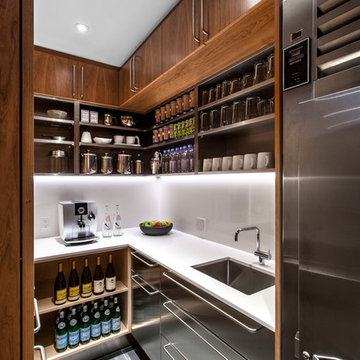
Steven Evans Photography
Diseño de cocinas en U actual sin isla con despensa, fregadero bajoencimera, armarios con paneles lisos, puertas de armario en acero inoxidable, electrodomésticos de acero inoxidable y suelo gris
Diseño de cocinas en U actual sin isla con despensa, fregadero bajoencimera, armarios con paneles lisos, puertas de armario en acero inoxidable, electrodomésticos de acero inoxidable y suelo gris
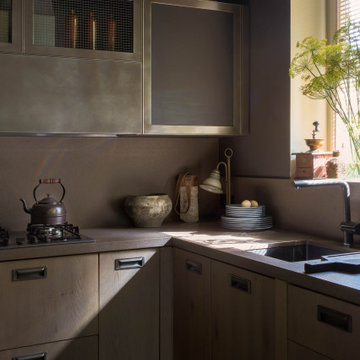
Imagen de cocinas en U campestre pequeño con todos los estilos de armarios, puertas de armario en acero inoxidable, encimera de cuarzo compacto, salpicadero verde, puertas de cuarzo sintético, suelo gris y encimeras grises
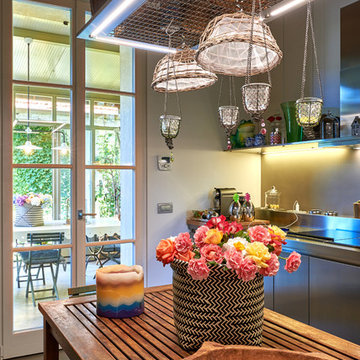
Foto de cocina comedor lineal minimalista de tamaño medio sin isla con armarios con paneles lisos, puertas de armario en acero inoxidable, encimera de acero inoxidable, salpicadero blanco, electrodomésticos de acero inoxidable, suelo de cemento, suelo gris y fregadero encastrado
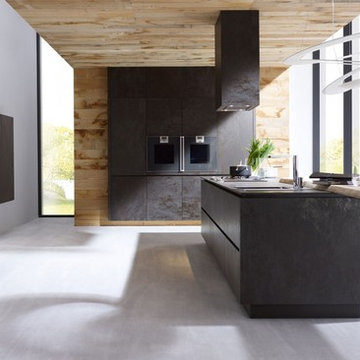
The discovery of a new material for living ceramic materials have unique qualities allowing them to be used in space technology. Elegant ceramics and warm wood tone blend in a handle less design, creating an overall appearance that is perfect in looks and to the touch

In diesem alten Pferdestall fanden einst im Erdgeschoss neben den Tieren auch Kutschen ihren Unterstand,
heute ist es ein kreativer Raum für Feinschmecker und immer noch werden Pferdestärken geschätzt, wie man sieht.
Die hohen Räume dieses Altstadthauses mit ihren alten Balken an der Decke beherbergen unter anderem reichlich dezent versteckte Technik.
Schlichte Edelstahlfronten, bayrischer Muschelkalk und das minimalistische Design auf Sicht-Estrich schaffen eine perfekte Loft-Atmosphäre,
in der sich auch Platz findet für schnelle Fahrzeuge des Hausherrn.
Auf die Plätze fertig los!
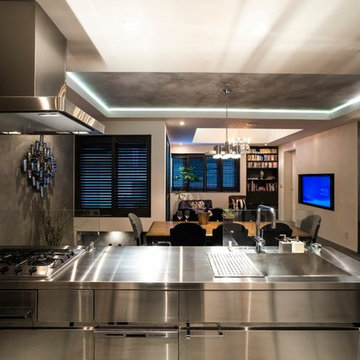
Foto de cocina lineal contemporánea abierta con fregadero de un seno, armarios con paneles lisos, puertas de armario en acero inoxidable, encimera de acero inoxidable, una isla y suelo gris

Kitchen dining area featuring plywood window seat and clerestory window
Imagen de cocina urbana de tamaño medio abierta con fregadero integrado, armarios con paneles lisos, puertas de armario en acero inoxidable, encimera de laminado, salpicadero blanco, salpicadero de azulejos de terracota, electrodomésticos de acero inoxidable, suelo de cemento, una isla, suelo gris, encimeras naranjas y vigas vistas
Imagen de cocina urbana de tamaño medio abierta con fregadero integrado, armarios con paneles lisos, puertas de armario en acero inoxidable, encimera de laminado, salpicadero blanco, salpicadero de azulejos de terracota, electrodomésticos de acero inoxidable, suelo de cemento, una isla, suelo gris, encimeras naranjas y vigas vistas
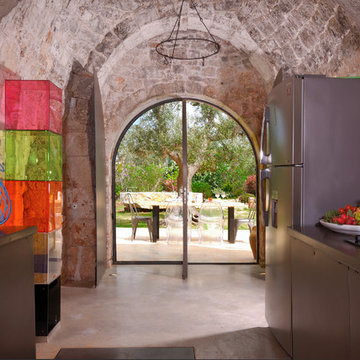
Chi l'ha detto che Pavimento Nuvolato non sia adatto anche in cucina?
Foto @Massimo Grassi
Diseño de cocina mediterránea de tamaño medio con suelo de cemento, suelo gris, armarios con paneles lisos, puertas de armario en acero inoxidable y salpicadero beige
Diseño de cocina mediterránea de tamaño medio con suelo de cemento, suelo gris, armarios con paneles lisos, puertas de armario en acero inoxidable y salpicadero beige
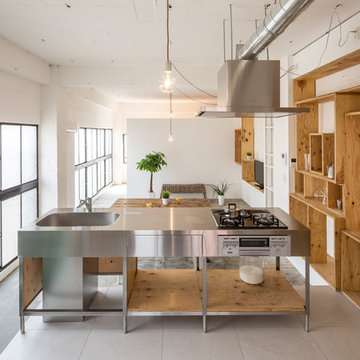
設計:BE-FUN DESIGN
写真:平井広行
Modelo de cocina lineal industrial con fregadero integrado, armarios con rebordes decorativos, puertas de armario en acero inoxidable, encimera de acero inoxidable, una isla y suelo gris
Modelo de cocina lineal industrial con fregadero integrado, armarios con rebordes decorativos, puertas de armario en acero inoxidable, encimera de acero inoxidable, una isla y suelo gris
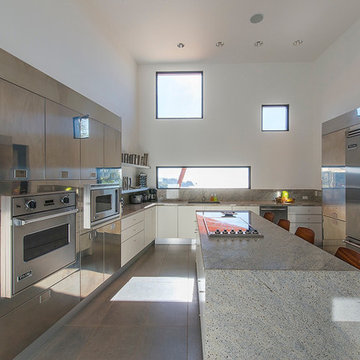
The kitchen at CieloMar residence has an industrial look featuring stainless steel Miton Cucine cabinets with Viking appliances. There is a balance between the stainless steel the more subtle look of the cream cabinets with granite counters. The picture windows in this room provide a glimpse to the ocean view while still maintaining a high level of privacy. //Paul Domzal/edgemediaprod.com
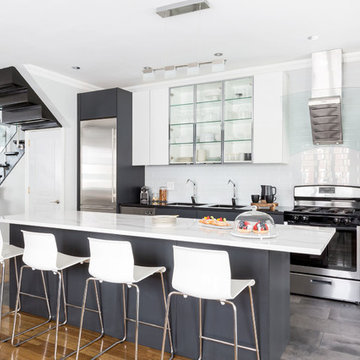
Diseño de cocina actual abierta con una isla, fregadero de doble seno, puertas de armario en acero inoxidable, salpicadero blanco, salpicadero de azulejos tipo metro, electrodomésticos de acero inoxidable, suelo gris, encimeras negras y armarios con paneles lisos
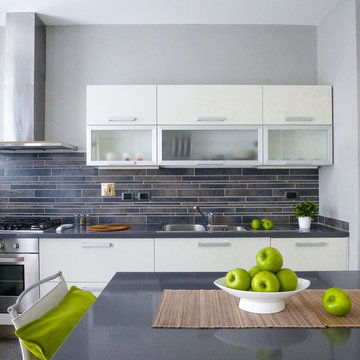
Cucina, DOPO
Foto de cocina comedor lineal contemporánea pequeña con fregadero de doble seno, armarios con paneles lisos, puertas de armario en acero inoxidable, salpicadero negro, salpicadero de azulejos en listel, electrodomésticos de acero inoxidable y suelo gris
Foto de cocina comedor lineal contemporánea pequeña con fregadero de doble seno, armarios con paneles lisos, puertas de armario en acero inoxidable, salpicadero negro, salpicadero de azulejos en listel, electrodomésticos de acero inoxidable y suelo gris
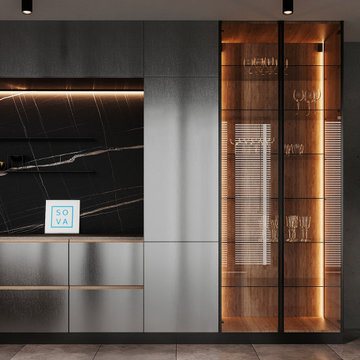
Our new amazing project. A chik combination of quality materials and colors. Area: 120 sq.m.
Ejemplo de cocina comedor lineal minimalista de tamaño medio sin isla con fregadero integrado, armarios tipo vitrina, puertas de armario en acero inoxidable, encimera de cuarcita, salpicadero negro, salpicadero de losas de piedra, electrodomésticos de acero inoxidable, suelo de baldosas de cerámica, suelo gris y encimeras negras
Ejemplo de cocina comedor lineal minimalista de tamaño medio sin isla con fregadero integrado, armarios tipo vitrina, puertas de armario en acero inoxidable, encimera de cuarcita, salpicadero negro, salpicadero de losas de piedra, electrodomésticos de acero inoxidable, suelo de baldosas de cerámica, suelo gris y encimeras negras
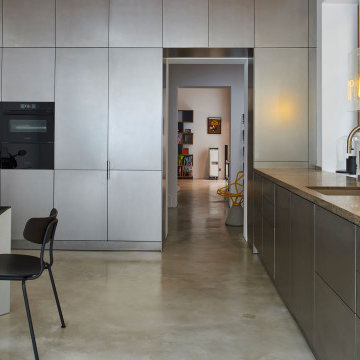
In diesem alten Pferdestall fanden einst im Erdgeschoss neben den Tieren auch Kutschen ihren Unterstand,
heute ist es ein kreativer Raum für Feinschmecker und immer noch werden Pferdestärken geschätzt, wie man sieht.
Die hohen Räume dieses Altstadthauses mit ihren alten Balken an der Decke beherbergen unter anderem reichlich dezent versteckte Technik.
Schlichte Edelstahlfronten, bayrischer Muschelkalk und das minimalistische Design auf Sicht-Estrich schaffen eine perfekte Loft-Atmosphäre,
in der sich auch Platz findet für schnelle Fahrzeuge des Hausherrn.
Auf die Plätze fertig los!
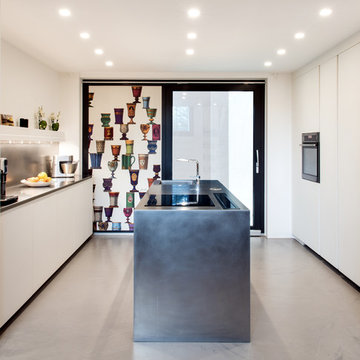
Cesar Cucine, isola e piano in acciaio. Sulla parte opaca delle finestra wallpaper di Fornasetti collezione Boemia
Modelo de cocina industrial de tamaño medio abierta con fregadero integrado, armarios con paneles lisos, puertas de armario en acero inoxidable, encimera de acero inoxidable, electrodomésticos de acero inoxidable, suelo de cemento, una isla y suelo gris
Modelo de cocina industrial de tamaño medio abierta con fregadero integrado, armarios con paneles lisos, puertas de armario en acero inoxidable, encimera de acero inoxidable, electrodomésticos de acero inoxidable, suelo de cemento, una isla y suelo gris
434 ideas para cocinas con puertas de armario en acero inoxidable y suelo gris
1