260 ideas para cocinas con puertas de armario en acero inoxidable y salpicadero de azulejos de cerámica
Filtrar por
Presupuesto
Ordenar por:Popular hoy
221 - 240 de 260 fotos
Artículo 1 de 3
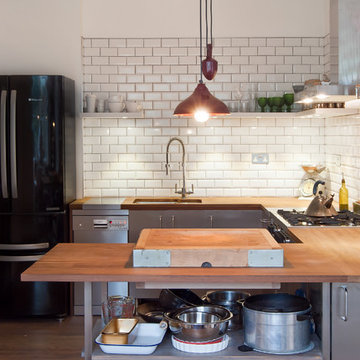
Diseño de cocina industrial de tamaño medio con fregadero encastrado, armarios con paneles lisos, puertas de armario en acero inoxidable, encimera de madera, salpicadero blanco, salpicadero de azulejos de cerámica, electrodomésticos de acero inoxidable y suelo de madera oscura
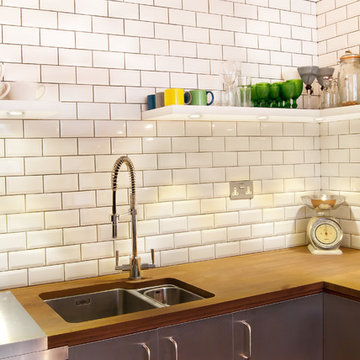
Modelo de cocina urbana de tamaño medio con fregadero encastrado, armarios con paneles lisos, puertas de armario en acero inoxidable, encimera de madera, salpicadero blanco, salpicadero de azulejos de cerámica, electrodomésticos de acero inoxidable y suelo de madera oscura
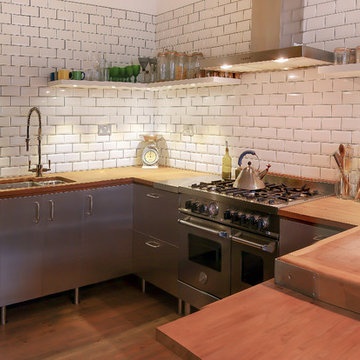
Diseño de cocina industrial de tamaño medio con fregadero encastrado, armarios con paneles lisos, puertas de armario en acero inoxidable, encimera de madera, salpicadero blanco, salpicadero de azulejos de cerámica, electrodomésticos de acero inoxidable y suelo de madera oscura
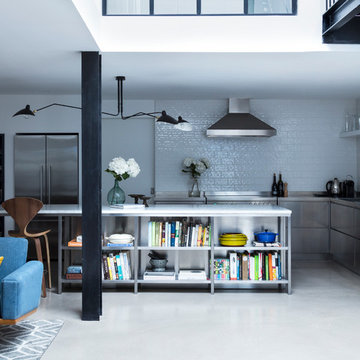
This former garment factory in Bethnal Green had previously been used as a commercial office before being converted into a large open plan live/work unit nearly ten years ago. The challenge: how to retain an open plan arrangement whilst creating defined spaces and adding a second bedroom.
By opening up the enclosed stairwell and incorporating the vertical circulation into the central atrium, we were able to add space, light and volume to the main living areas. Glazing is used throughout to bring natural light deeper into the floor plan, with obscured glass panels creating privacy for the fully refurbished bathrooms and bedrooms. The glazed atrium visually connects both floors whilst separating public and private spaces.
The industrial aesthetic of the original building has been preserved with a bespoke stainless steel kitchen, open metal staircase and exposed steel columns, complemented by the new metal-framed atrium glazing, and poured concrete resin floor.
Photographer: Rory Gardiner
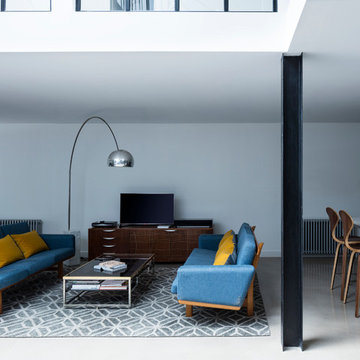
This former garment factory in Bethnal Green had previously been used as a commercial office before being converted into a large open plan live/work unit nearly ten years ago. The challenge: how to retain an open plan arrangement whilst creating defined spaces and adding a second bedroom.
By opening up the enclosed stairwell and incorporating the vertical circulation into the central atrium, we were able to add space, light and volume to the main living areas. Glazing is used throughout to bring natural light deeper into the floor plan, with obscured glass panels creating privacy for the fully refurbished bathrooms and bedrooms. The glazed atrium visually connects both floors whilst separating public and private spaces.
The industrial aesthetic of the original building has been preserved with a bespoke stainless steel kitchen, open metal staircase and exposed steel columns, complemented by the new metal-framed atrium glazing, and poured concrete resin floor.
Photographer: Rory Gardiner
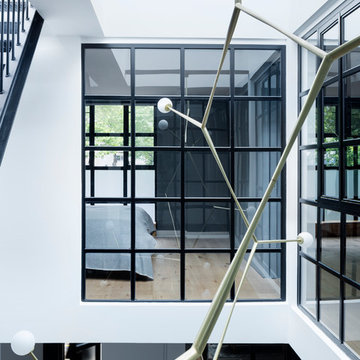
This former garment factory in Bethnal Green had previously been used as a commercial office before being converted into a large open plan live/work unit nearly ten years ago. The challenge: how to retain an open plan arrangement whilst creating defined spaces and adding a second bedroom.
By opening up the enclosed stairwell and incorporating the vertical circulation into the central atrium, we were able to add space, light and volume to the main living areas. Glazing is used throughout to bring natural light deeper into the floor plan, with obscured glass panels creating privacy for the fully refurbished bathrooms and bedrooms. The glazed atrium visually connects both floors whilst separating public and private spaces.
The industrial aesthetic of the original building has been preserved with a bespoke stainless steel kitchen, open metal staircase and exposed steel columns, complemented by the new metal-framed atrium glazing, and poured concrete resin floor.
Photographer: Rory Gardiner
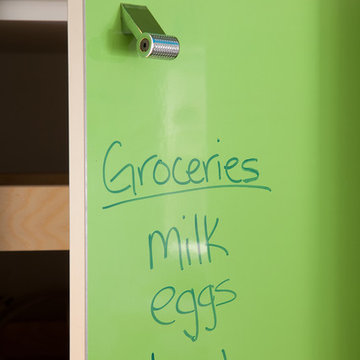
Gail Owens
Modelo de cocina moderna de tamaño medio cerrada sin isla con fregadero bajoencimera, armarios con paneles lisos, puertas de armario en acero inoxidable, encimera de cuarzo compacto, salpicadero verde, salpicadero de azulejos de cerámica, electrodomésticos de acero inoxidable y suelo de baldosas de porcelana
Modelo de cocina moderna de tamaño medio cerrada sin isla con fregadero bajoencimera, armarios con paneles lisos, puertas de armario en acero inoxidable, encimera de cuarzo compacto, salpicadero verde, salpicadero de azulejos de cerámica, electrodomésticos de acero inoxidable y suelo de baldosas de porcelana
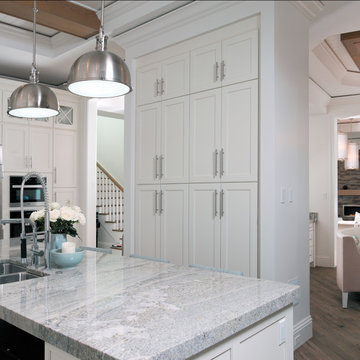
The use of windows, natural light and white palettes help make the indoor spaces feel larger.
Featuring DuChateau wood flooring with a green-gray rub throughout the Home, which was designed directly by Interiors by Design West for this specific project.
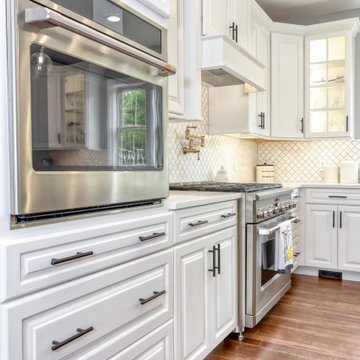
Foto de cocina clásica grande con fregadero sobremueble, armarios con paneles con relieve, puertas de armario en acero inoxidable, encimera de cuarzo compacto, salpicadero blanco, salpicadero de azulejos de cerámica, electrodomésticos de acero inoxidable, suelo de madera clara, una isla, suelo marrón y encimeras blancas
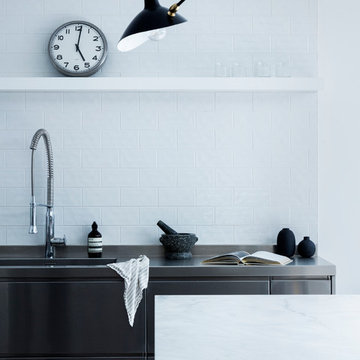
This former garment factory in Bethnal Green had previously been used as a commercial office before being converted into a large open plan live/work unit nearly ten years ago. The challenge: how to retain an open plan arrangement whilst creating defined spaces and adding a second bedroom.
By opening up the enclosed stairwell and incorporating the vertical circulation into the central atrium, we were able to add space, light and volume to the main living areas. Glazing is used throughout to bring natural light deeper into the floor plan, with obscured glass panels creating privacy for the fully refurbished bathrooms and bedrooms. The glazed atrium visually connects both floors whilst separating public and private spaces.
The industrial aesthetic of the original building has been preserved with a bespoke stainless steel kitchen, open metal staircase and exposed steel columns, complemented by the new metal-framed atrium glazing, and poured concrete resin floor.
Photographer: Rory Gardiner
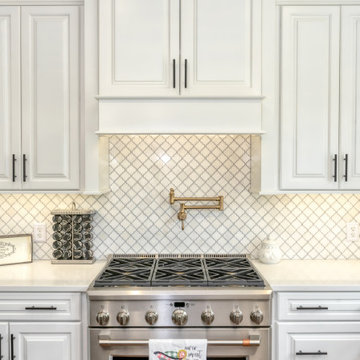
Modelo de cocina tradicional grande con fregadero sobremueble, armarios con paneles con relieve, puertas de armario en acero inoxidable, encimera de cuarzo compacto, salpicadero blanco, salpicadero de azulejos de cerámica, electrodomésticos de acero inoxidable, suelo de madera clara, una isla, suelo marrón y encimeras blancas
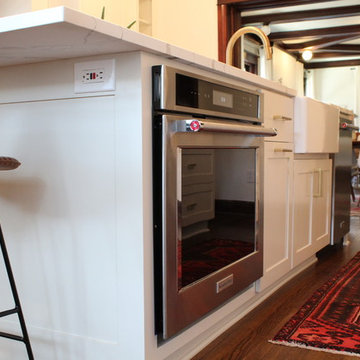
Ejemplo de cocina contemporánea de tamaño medio abierta con fregadero sobremueble, armarios estilo shaker, puertas de armario en acero inoxidable, encimera de cuarzo compacto, salpicadero blanco, salpicadero de azulejos de cerámica, electrodomésticos de acero inoxidable, suelo de madera oscura, una isla, suelo marrón y encimeras blancas
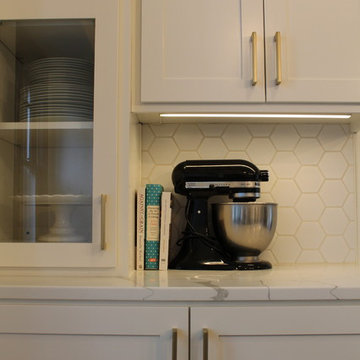
Modelo de cocina actual de tamaño medio abierta con fregadero sobremueble, armarios estilo shaker, puertas de armario en acero inoxidable, encimera de cuarzo compacto, salpicadero blanco, salpicadero de azulejos de cerámica, electrodomésticos de acero inoxidable, suelo de madera oscura, una isla, suelo marrón y encimeras blancas
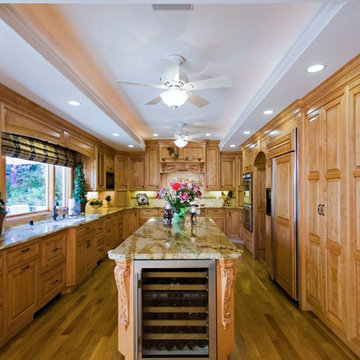
Modelo de cocina de estilo americano grande con fregadero de doble seno, armarios con paneles con relieve, puertas de armario en acero inoxidable, encimera de granito, salpicadero beige, salpicadero de azulejos de cerámica, electrodomésticos de acero inoxidable, suelo de madera en tonos medios y una isla
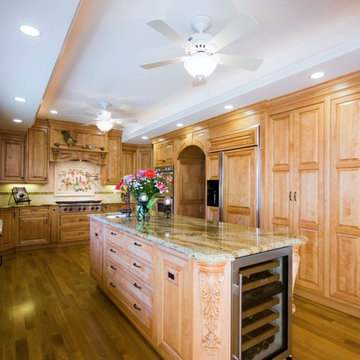
Modelo de cocina de estilo americano grande con fregadero de doble seno, armarios con paneles con relieve, puertas de armario en acero inoxidable, encimera de granito, salpicadero beige, salpicadero de azulejos de cerámica, electrodomésticos de acero inoxidable, suelo de madera en tonos medios y una isla
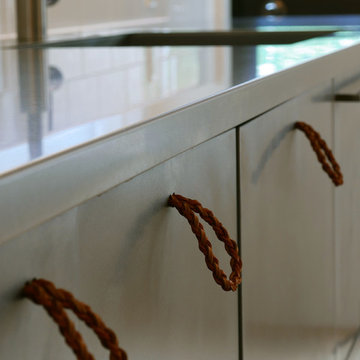
IKEA HACK
METOD KITCHEN (GREVSTA) stainless steel
+ Vibration finish
Diseño de cocina lineal actual abierta con fregadero bajoencimera, armarios con paneles lisos, puertas de armario en acero inoxidable, encimera de acero inoxidable, salpicadero blanco, salpicadero de azulejos de cerámica, electrodomésticos de acero inoxidable, suelo de madera clara y suelo beige
Diseño de cocina lineal actual abierta con fregadero bajoencimera, armarios con paneles lisos, puertas de armario en acero inoxidable, encimera de acero inoxidable, salpicadero blanco, salpicadero de azulejos de cerámica, electrodomésticos de acero inoxidable, suelo de madera clara y suelo beige
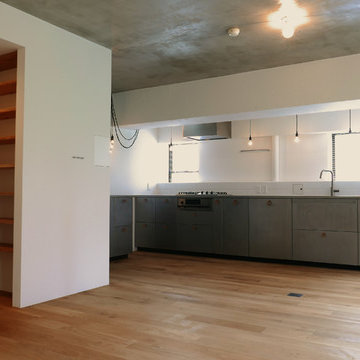
Diseño de cocina lineal contemporánea abierta con fregadero bajoencimera, armarios con paneles lisos, puertas de armario en acero inoxidable, encimera de acero inoxidable, salpicadero blanco, salpicadero de azulejos de cerámica, electrodomésticos de acero inoxidable, suelo de madera clara y suelo beige
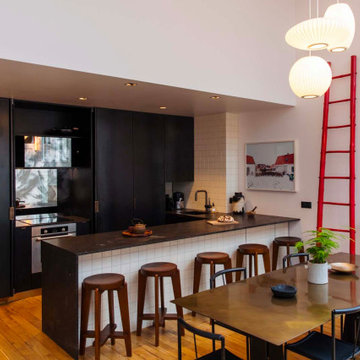
Ejemplo de cocinas en U moderno grande con puertas de armario en acero inoxidable, encimera de cuarcita, salpicadero beige, salpicadero de azulejos de cerámica y una isla
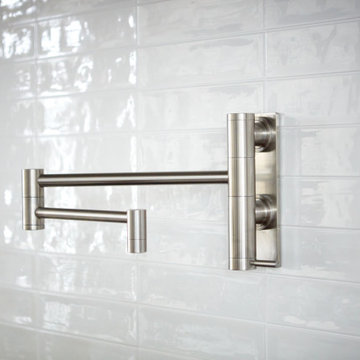
The homeowner was eager to update her dated kitchen into a modern yet functional space for both entertaining and cooking. The DEANE team worked to deliver a sophisticated, industrial vibe, leveraging unique materials and memorable accessories. The kitchen was outfitted with the full suite of SubZero/Wolf appliances and accessories to create a true chef’s kitchen for this family of six. The 48” range with griddle was a necessity, in addition to a convection oven, steam oven, and warming drawer. The decision was made to dedicate a refrigerator column to beverages with an independent ice maker by the beverage bar.
The white powder-coated convex hood is accented with polished stainless steel metal strapping. It is flanked by cabinetry columns with integrated LED lighting on either side, which have been recessed into the wall, projecting slightly to feel like professional displays. Satin stainless steel drawer fronts with polished trim for dramatic effect shine on the lower cabinetry on the cooking wall as well as the display and upper cabinetry on the opposite wall, adding a mix of transitional white cabinetry for warmth and variety. The backsplash is a 2 1/2 x 10 1/2 ceramic tile installed in a contemporary ‘stacked’ pattern, balanced by Calacatta quartz countertops. A finishing touch was to replace wood floors with 2×2 ft porcelain tiles that are warmed by radiant heat.
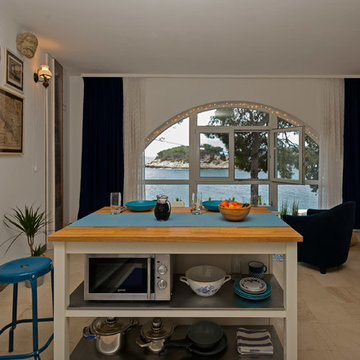
Aleksandar Topalovic
Foto de cocina mediterránea con fregadero de doble seno, armarios abiertos, puertas de armario en acero inoxidable, encimera de madera, salpicadero blanco, salpicadero de azulejos de cerámica, suelo de baldosas de cerámica y una isla
Foto de cocina mediterránea con fregadero de doble seno, armarios abiertos, puertas de armario en acero inoxidable, encimera de madera, salpicadero blanco, salpicadero de azulejos de cerámica, suelo de baldosas de cerámica y una isla
260 ideas para cocinas con puertas de armario en acero inoxidable y salpicadero de azulejos de cerámica
12