5.295 ideas para cocinas con puertas de armario de madera oscura y salpicadero marrón
Filtrar por
Presupuesto
Ordenar por:Popular hoy
101 - 120 de 5295 fotos
Artículo 1 de 3
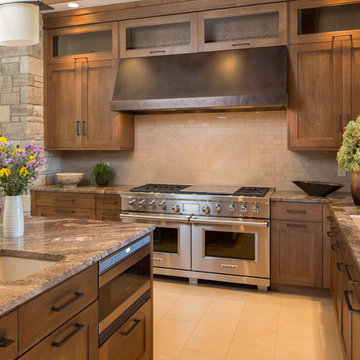
Keith Gegg
Ejemplo de cocina de estilo americano grande con fregadero bajoencimera, armarios con paneles empotrados, puertas de armario de madera oscura, encimera de cuarzo compacto, salpicadero marrón, salpicadero de azulejos de porcelana, electrodomésticos con paneles, suelo de baldosas de porcelana y una isla
Ejemplo de cocina de estilo americano grande con fregadero bajoencimera, armarios con paneles empotrados, puertas de armario de madera oscura, encimera de cuarzo compacto, salpicadero marrón, salpicadero de azulejos de porcelana, electrodomésticos con paneles, suelo de baldosas de porcelana y una isla
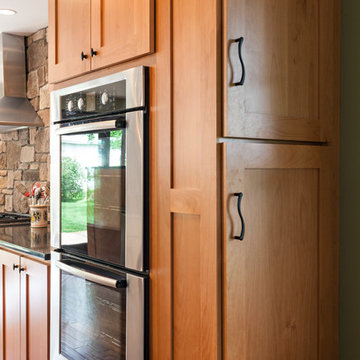
Storage Pantry - We created this transitional style kitchen for a client who loves color and texture. When she came to ‘g’ she had already chosen to use the large stone wall behind her stove and selected her appliances, which were all high end and therefore guided us in the direction of creating a real cooks kitchen. The two tiered island plays a major roll in the design since the client also had the Charisma Blue Vetrazzo already selected. This tops the top tier of the island and helped us to establish a color palette throughout. Other important features include the appliance garage and the pantry, as well as bar area. The hand scraped bamboo floors also reflect the highly textured approach to this family gathering place as they extend to adjacent rooms. Dan Cutrona Photography
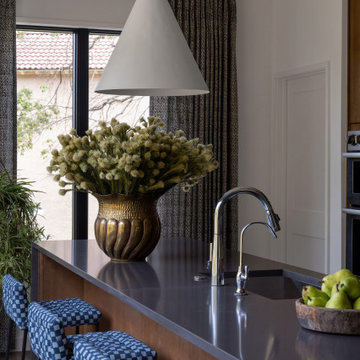
Modern moody wood stained kitchen
Ejemplo de cocina comedor clásica renovada de tamaño medio con fregadero encastrado, armarios con paneles lisos, puertas de armario de madera oscura, encimera de cuarzo compacto, salpicadero marrón, salpicadero de azulejos de cerámica, electrodomésticos de acero inoxidable, suelo de madera en tonos medios, una isla, suelo marrón y encimeras grises
Ejemplo de cocina comedor clásica renovada de tamaño medio con fregadero encastrado, armarios con paneles lisos, puertas de armario de madera oscura, encimera de cuarzo compacto, salpicadero marrón, salpicadero de azulejos de cerámica, electrodomésticos de acero inoxidable, suelo de madera en tonos medios, una isla, suelo marrón y encimeras grises
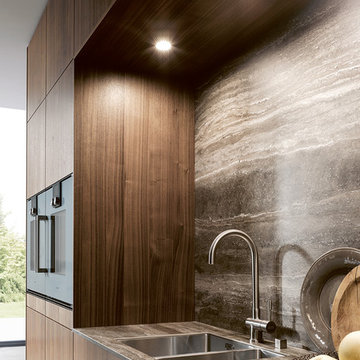
Die Küche als Spiel der Kontraste. Die wohnlich-natürliche Ausstrahlung des Nussbaum-Furniers korrespondiert bestens mit der beleuchteten Nische in fein-gemasertem Travertindekor.
The kitchen as a play of contrasts. The homely and elegant radiation of the veneer in natural walnut-merges perfectly with the illuminated recess in finely grained travertine decor.
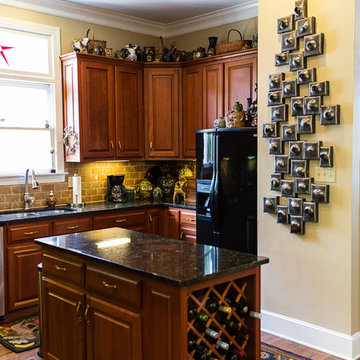
Robyn Smith
Ejemplo de cocinas en L clásica de tamaño medio cerrada con fregadero bajoencimera, armarios con paneles con relieve, puertas de armario de madera oscura, encimera de granito, salpicadero marrón, salpicadero de azulejos de piedra, electrodomésticos negros, suelo de madera en tonos medios, una isla y suelo marrón
Ejemplo de cocinas en L clásica de tamaño medio cerrada con fregadero bajoencimera, armarios con paneles con relieve, puertas de armario de madera oscura, encimera de granito, salpicadero marrón, salpicadero de azulejos de piedra, electrodomésticos negros, suelo de madera en tonos medios, una isla y suelo marrón
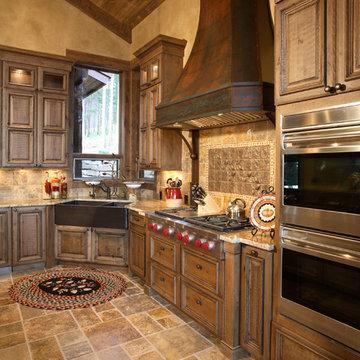
The warm, neutral hues of each element tie this kitchen together.
Modelo de cocina rural con fregadero sobremueble, armarios con paneles con relieve, puertas de armario de madera oscura, encimera de granito, salpicadero marrón, salpicadero de azulejos de piedra y electrodomésticos de acero inoxidable
Modelo de cocina rural con fregadero sobremueble, armarios con paneles con relieve, puertas de armario de madera oscura, encimera de granito, salpicadero marrón, salpicadero de azulejos de piedra y electrodomésticos de acero inoxidable
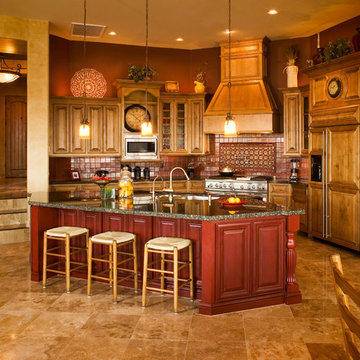
Modelo de cocinas en L mediterránea con armarios con paneles con relieve, puertas de armario de madera oscura, salpicadero marrón y electrodomésticos con paneles

Diseño de cocina rústica pequeña con fregadero bajoencimera, armarios con paneles con relieve, puertas de armario de madera oscura, encimera de granito, salpicadero marrón, salpicadero de pizarra, electrodomésticos de acero inoxidable, suelo de pizarra, una isla, suelo multicolor y encimeras negras
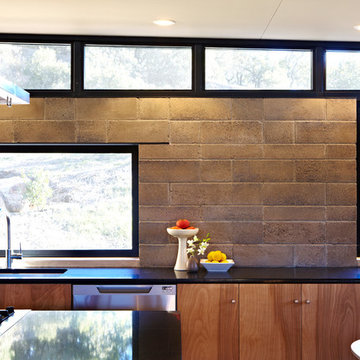
Napa Residence features a new building product - CMU with the appearance of rammed earth and half the cement. Minimalist details elevates the simple material palette of earth block, wood, glass, and steel.
Architect: Juliet Hsu, Atelier Hsu | Design-Build: Watershed Materials & Rammed Earth Works | Photographer: Jacob Snavely
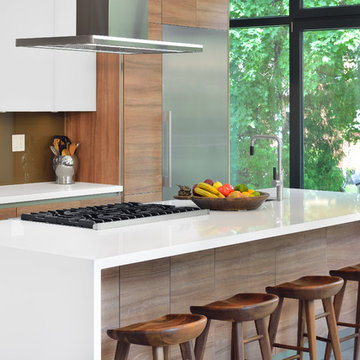
Upside Development completed an contemporary architectural transformation in Taylor Creek Ranch. Evolving from the belief that a beautiful home is more than just a very large home, this 1940’s bungalow was meticulously redesigned to entertain its next life. It's contemporary architecture is defined by the beautiful play of wood, brick, metal and stone elements. The flow interchanges all around the house between the dark black contrast of brick pillars and the live dynamic grain of the Canadian cedar facade. The multi level roof structure and wrapping canopies create the airy gloom similar to its neighbouring ravine.
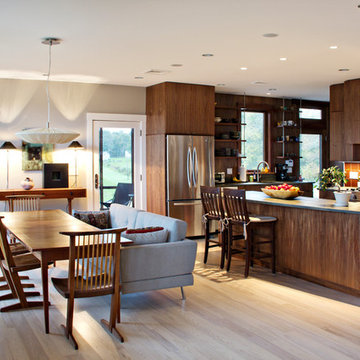
Emma Sampson photo
Ejemplo de cocina contemporánea con fregadero bajoencimera, armarios con paneles lisos, puertas de armario de madera oscura, salpicadero marrón, salpicadero de madera, electrodomésticos de acero inoxidable, suelo de madera clara, península, suelo beige y encimeras grises
Ejemplo de cocina contemporánea con fregadero bajoencimera, armarios con paneles lisos, puertas de armario de madera oscura, salpicadero marrón, salpicadero de madera, electrodomésticos de acero inoxidable, suelo de madera clara, península, suelo beige y encimeras grises
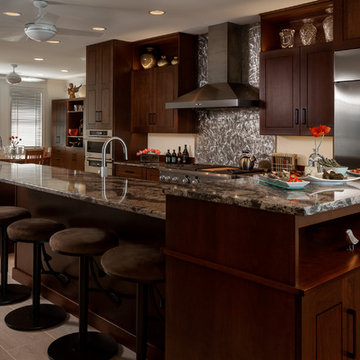
Socolow
Modelo de cocina tradicional renovada grande con despensa, fregadero bajoencimera, armarios con paneles lisos, puertas de armario de madera oscura, encimera de cuarzo compacto, salpicadero marrón, electrodomésticos de acero inoxidable, suelo de baldosas de porcelana y dos o más islas
Modelo de cocina tradicional renovada grande con despensa, fregadero bajoencimera, armarios con paneles lisos, puertas de armario de madera oscura, encimera de cuarzo compacto, salpicadero marrón, electrodomésticos de acero inoxidable, suelo de baldosas de porcelana y dos o más islas
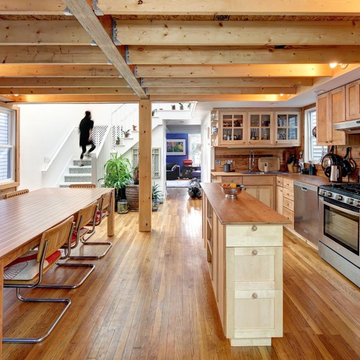
Horne Visual Media
Imagen de cocina comedor actual de tamaño medio con fregadero encastrado, armarios estilo shaker, puertas de armario de madera oscura, encimera de madera, salpicadero marrón, electrodomésticos de acero inoxidable, una isla, suelo de madera en tonos medios, salpicadero de madera y suelo marrón
Imagen de cocina comedor actual de tamaño medio con fregadero encastrado, armarios estilo shaker, puertas de armario de madera oscura, encimera de madera, salpicadero marrón, electrodomésticos de acero inoxidable, una isla, suelo de madera en tonos medios, salpicadero de madera y suelo marrón
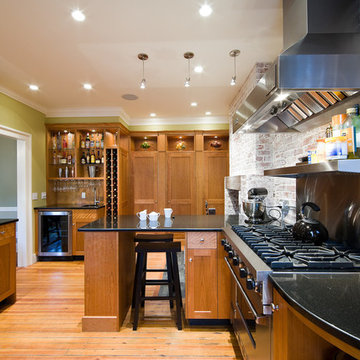
Modelo de cocina rural grande con armarios estilo shaker, puertas de armario de madera oscura, encimera de granito, salpicadero marrón, salpicadero de ladrillos, electrodomésticos de acero inoxidable, península, fregadero bajoencimera, suelo de madera en tonos medios y suelo marrón
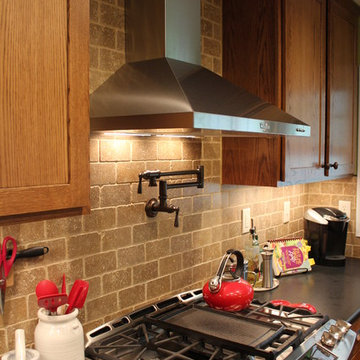
Foto de cocina rural de tamaño medio con fregadero de doble seno, puertas de armario de madera oscura, encimera de cuarzo compacto, electrodomésticos de acero inoxidable, armarios con paneles empotrados, salpicadero marrón, salpicadero de azulejos tipo metro, suelo de madera en tonos medios y península
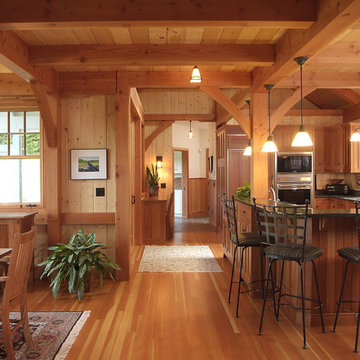
Joe St. Pierre
Diseño de cocina clásica de tamaño medio con fregadero bajoencimera, armarios con paneles empotrados, puertas de armario de madera oscura, encimera de granito, salpicadero marrón, salpicadero de madera, electrodomésticos de acero inoxidable, suelo de madera en tonos medios, península, suelo marrón y encimeras negras
Diseño de cocina clásica de tamaño medio con fregadero bajoencimera, armarios con paneles empotrados, puertas de armario de madera oscura, encimera de granito, salpicadero marrón, salpicadero de madera, electrodomésticos de acero inoxidable, suelo de madera en tonos medios, península, suelo marrón y encimeras negras
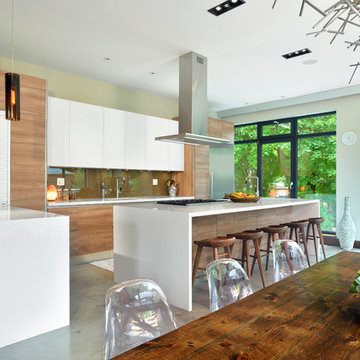
Upside Development completed an contemporary architectural transformation in Taylor Creek Ranch. Evolving from the belief that a beautiful home is more than just a very large home, this 1940’s bungalow was meticulously redesigned to entertain its next life. It's contemporary architecture is defined by the beautiful play of wood, brick, metal and stone elements. The flow interchanges all around the house between the dark black contrast of brick pillars and the live dynamic grain of the Canadian cedar facade. The multi level roof structure and wrapping canopies create the airy gloom similar to its neighbouring ravine.
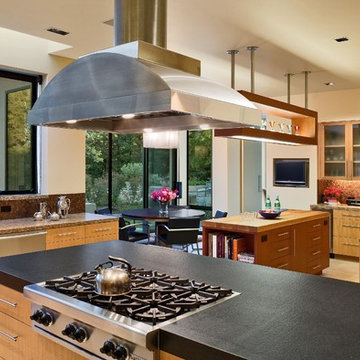
Modelo de cocina comedor contemporánea con electrodomésticos de acero inoxidable, fregadero de doble seno, armarios abiertos, puertas de armario de madera oscura, salpicadero con mosaicos de azulejos, salpicadero marrón y dos o más islas

Our design process is set up to tease out what is unique about a project and a client so that we can create something peculiar to them. When we first went to see this client, we noticed that they used their fridge as a kind of notice board to put up pictures by the kids, reminders, lists, cards etc… with magnets onto the metal face of the old fridge. In their new kitchen they wanted integrated appliances and for things to be neat, but we felt these drawings and cards needed a place to be celebrated and we proposed a cork panel integrated into the cabinet fronts… the idea developed into a full band of cork, stained black to match the black front of the oven, to bind design together. It also acts as a bit of a sound absorber (important when you have 3yr old twins!) and sits over the splash back so that there is a lot of space to curate an evolving backdrop of things you might pin to it.
In this design, we wanted to design the island as big table in the middle of the room. The thing about thinking of an island like a piece of furniture in this way is that it allows light and views through and around; it all helps the island feel more delicate and elegant… and the room less taken up by island. The frame is made from solid oak and we stained it black to balance the composition with the stained cork.
The sink run is a set of floating drawers that project from the wall and the flooring continues under them - this is important because again, it makes the room feel more spacious. The full height cabinets are purposefully a calm, matt off white. We used Farrow and Ball ’School house white’… because its our favourite ‘white’ of course! All of the whitegoods are integrated into this full height run: oven, microwave, fridge, freezer, dishwasher and a gigantic pantry cupboard.
A sweet detail is the hand turned cabinet door knobs - The clients are music lovers and the knobs are enlarged versions of the volume knob from a 1970s record player.
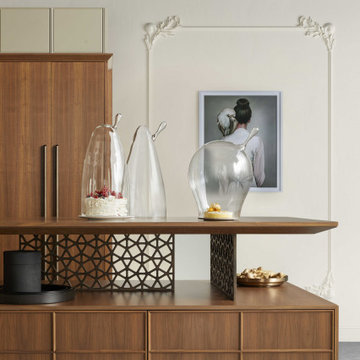
Diamante
Designed by Artemadesign and elaborated by Houss Expo to rewrite the rules of living.
Thus was born Diamante, from a creative idea, from an indistinct and vaguely abstract vision at the origin, which gradually becomes more and more clear and defined.
Houss Expo interprets the taste and desires of those who love classic elegance, integrating technology and cleanliness into the lines, with a tailor-made processing program handcrafted in every detail.
5.295 ideas para cocinas con puertas de armario de madera oscura y salpicadero marrón
6