513 ideas para cocinas con puertas de armario de madera oscura y puertas de granito
Filtrar por
Presupuesto
Ordenar por:Popular hoy
101 - 120 de 513 fotos
Artículo 1 de 3
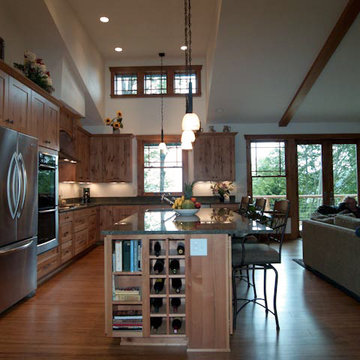
Wine and book storage are tucked into the end of the island.
Imagen de cocinas en L abovedada de estilo americano grande abierta con fregadero bajoencimera, armarios estilo shaker, puertas de armario de madera oscura, encimera de granito, salpicadero gris, electrodomésticos de acero inoxidable, suelo de bambú, una isla, puertas de granito, suelo beige y encimeras verdes
Imagen de cocinas en L abovedada de estilo americano grande abierta con fregadero bajoencimera, armarios estilo shaker, puertas de armario de madera oscura, encimera de granito, salpicadero gris, electrodomésticos de acero inoxidable, suelo de bambú, una isla, puertas de granito, suelo beige y encimeras verdes
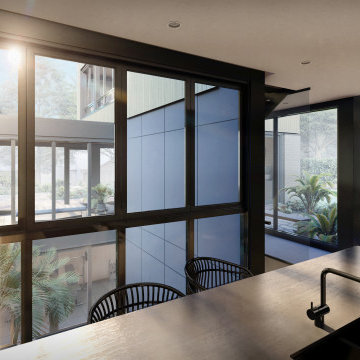
Modern Kitchen with Butler Pantry - overlooking sunken courtyard.
-
Like what you see?
Visit www.mymodernhome.com for more detail, or to see yourself in one of our architect-designed home plans.
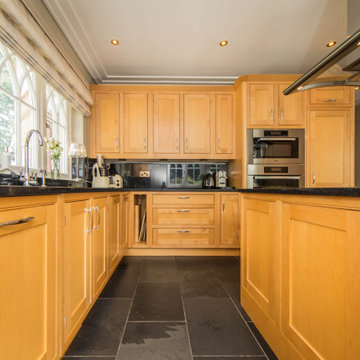
Imagen de cocina tradicional grande con fregadero encastrado, armarios estilo shaker, puertas de armario de madera oscura, encimera de granito, salpicadero negro, puertas de granito, electrodomésticos con paneles, suelo de pizarra, una isla, suelo gris y encimeras negras
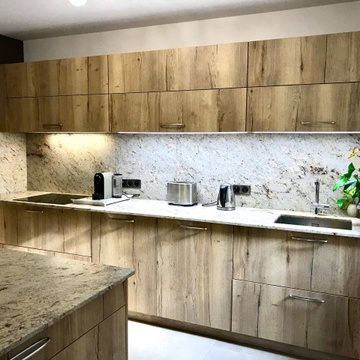
Ejemplo de cocina actual grande abierta con fregadero integrado, armarios con rebordes decorativos, puertas de armario de madera oscura, encimera de granito, salpicadero beige, puertas de granito, electrodomésticos con paneles, suelo de baldosas de cerámica, una isla, suelo beige y encimeras beige
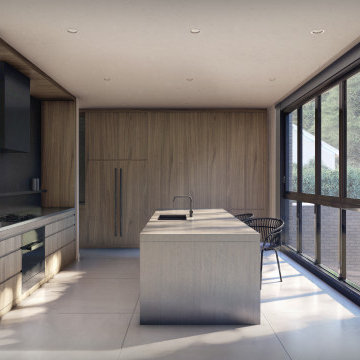
Modern Kitchen with Butler Pantry - overlooking sunken courtyard.
-
Like what you see?
Visit www.mymodernhome.com for more detail, or to see yourself in one of our architect-designed home plans.
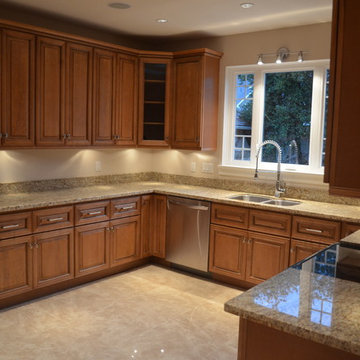
The kitchen designed specifically for elderly people by minimizing distractions that might create fall hazards.
The brightness and integrated artificial lights offering the best condition to cook and enjoy the daily activities
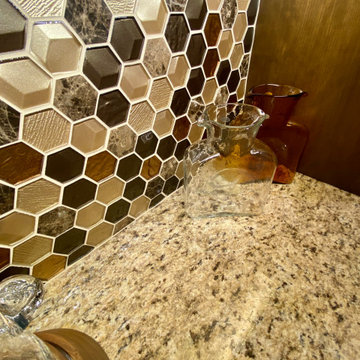
Elegant traditional style home with some old world and Italian touches and materials and warm inviting tones.
Modelo de cocinas en U tradicional grande abierto con fregadero bajoencimera, armarios con paneles con relieve, puertas de armario de madera oscura, encimera de granito, salpicadero amarillo, puertas de granito, electrodomésticos de acero inoxidable, suelo de baldosas de porcelana, península, suelo beige y encimeras amarillas
Modelo de cocinas en U tradicional grande abierto con fregadero bajoencimera, armarios con paneles con relieve, puertas de armario de madera oscura, encimera de granito, salpicadero amarillo, puertas de granito, electrodomésticos de acero inoxidable, suelo de baldosas de porcelana, península, suelo beige y encimeras amarillas
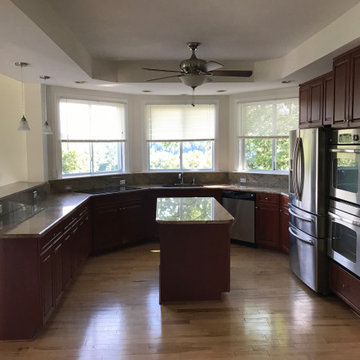
Highly functional compact cooking area with angled walls and windows taking full advantage of the spectacular view while also directly open to the Dining and Great Rooms.
Center island provides space to prepare meals and to gather
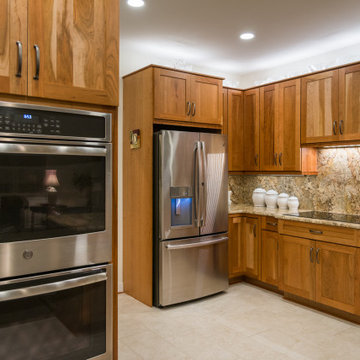
Classy full kitchen remodel with granite countertops that are accompanied by black and wood bar stools. Kitchen also houses double wall ovens and two microwaves with doors to keep them hidden. Stainless steel appliances all throughout the kitchen for a clean and sleek look and feel all around.
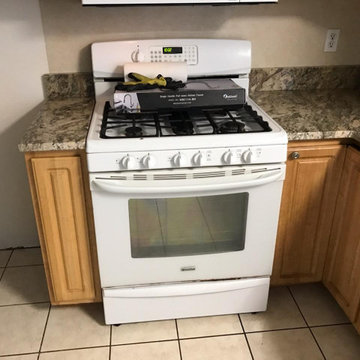
Nettuno, eased edge, dual basin, stainless steel, undermount sink.
Diseño de cocinas en L de tamaño medio cerrada sin isla con fregadero de doble seno, armarios con paneles con relieve, puertas de armario de madera oscura, encimera de granito, salpicadero beige, puertas de granito, electrodomésticos blancos, suelo de baldosas de cerámica, suelo beige y encimeras beige
Diseño de cocinas en L de tamaño medio cerrada sin isla con fregadero de doble seno, armarios con paneles con relieve, puertas de armario de madera oscura, encimera de granito, salpicadero beige, puertas de granito, electrodomésticos blancos, suelo de baldosas de cerámica, suelo beige y encimeras beige
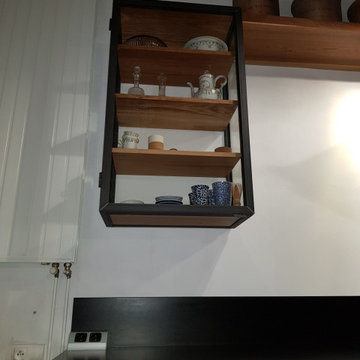
Création, réalisation et pose d'un ensemble cuisine - Ilot - Table repas - Placard
Façade en chêne brun Mat
Habillage en acier
Plan de travail en granit noir Finition Cuir
1 ilot avec 4 - 5 place assises
1 table repas extensible de 8 à 14 places
1 colonne avec porte pour habillage du compteur électrique.
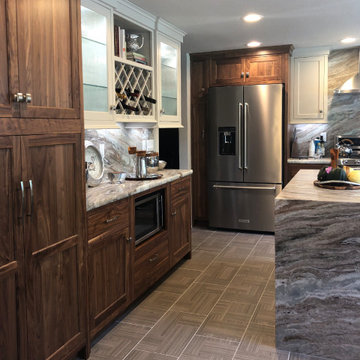
This Transitional kitchen remodel in Danville, CA features walnut wood cabinets from StarMark Cabinetry and a gorgeous granite island. The white cabinets with frosted panels add contrast and brightness to this space. Granite countertops and backsplash really highlight the earth tones while the tiled wood floor bring a tough of sophistication. Stainless steel appliances are seen throughout the kitchen along with a wine refrigerator, wine rack and speciality storage spaces.
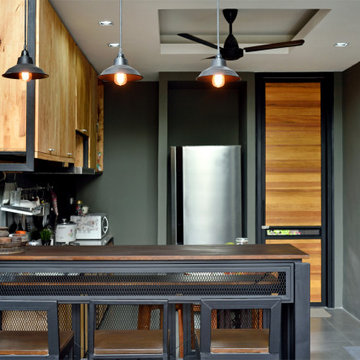
Contemporary kitchen in modern villa in Marrakech, Morocco.
Foto de cocina minimalista de tamaño medio con armarios con puertas mallorquinas, puertas de armario de madera oscura, encimera de laminado, salpicadero verde, puertas de granito, electrodomésticos de acero inoxidable, suelo de baldosas de cerámica, península, suelo gris, encimeras marrones y bandeja
Foto de cocina minimalista de tamaño medio con armarios con puertas mallorquinas, puertas de armario de madera oscura, encimera de laminado, salpicadero verde, puertas de granito, electrodomésticos de acero inoxidable, suelo de baldosas de cerámica, península, suelo gris, encimeras marrones y bandeja
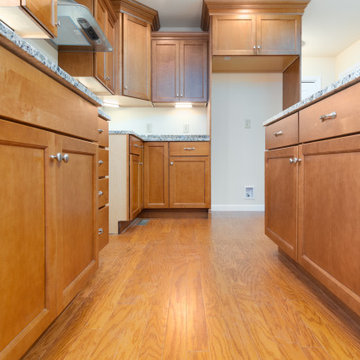
Ejemplo de cocinas en L clásica renovada de tamaño medio abierta con fregadero de doble seno, armarios estilo shaker, puertas de armario de madera oscura, encimera de granito, salpicadero verde, puertas de granito, electrodomésticos de acero inoxidable, suelo de madera en tonos medios, una isla, suelo marrón y encimeras grises
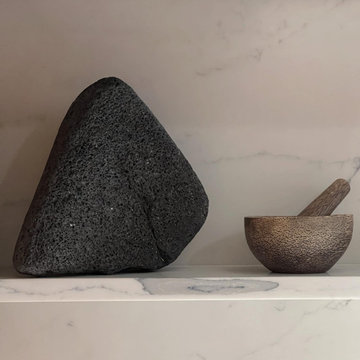
This Ohana model ATU tiny home is contemporary and sleek, cladded in cedar and metal. The slanted roof and clean straight lines keep this 8x28' tiny home on wheels looking sharp in any location, even enveloped in jungle. Cedar wood siding and metal are the perfect protectant to the elements, which is great because this Ohana model in rainy Pune, Hawaii and also right on the ocean.
A natural mix of wood tones with dark greens and metals keep the theme grounded with an earthiness.
Theres a sliding glass door and also another glass entry door across from it, opening up the center of this otherwise long and narrow runway. The living space is fully equipped with entertainment and comfortable seating with plenty of storage built into the seating. The window nook/ bump-out is also wall-mounted ladder access to the second loft.
The stairs up to the main sleeping loft double as a bookshelf and seamlessly integrate into the very custom kitchen cabinets that house appliances, pull-out pantry, closet space, and drawers (including toe-kick drawers).
A granite countertop slab extends thicker than usual down the front edge and also up the wall and seamlessly cases the windowsill.
The bathroom is clean and polished but not without color! A floating vanity and a floating toilet keep the floor feeling open and created a very easy space to clean! The shower had a glass partition with one side left open- a walk-in shower in a tiny home. The floor is tiled in slate and there are engineered hardwood flooring throughout.
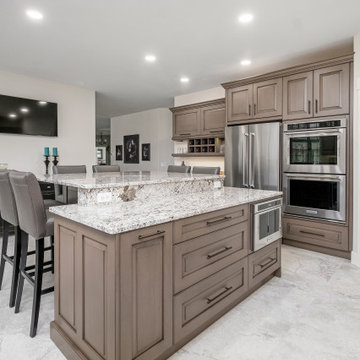
Imagen de cocinas en U clásico renovado grande cerrado con fregadero bajoencimera, armarios con paneles con relieve, puertas de armario de madera oscura, encimera de granito, salpicadero blanco, puertas de granito, electrodomésticos de acero inoxidable, una isla, suelo gris y encimeras blancas
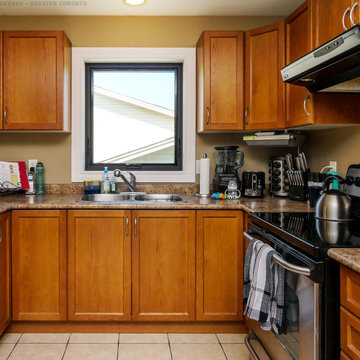
Fantastic kitchen with new black window we installed. This beautiful kitchen with all wood cabinetry and stainless steel appliances with black accents looks striking with this new black awning window we installed. Get started replacing your home windows with Renewal by Andersen of Greater Toronto, serving most of Ontario.
Find out more about new energy efficient windows for your home -- Contact Us Today! 844-819-3040
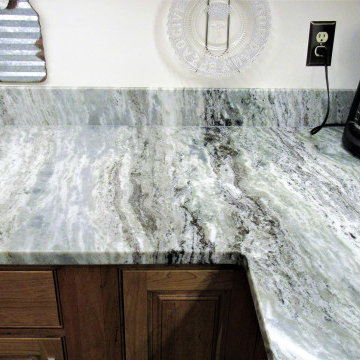
Fantasy Brown is a dolomite stone more closely related to marble than granite, although it is harder than marbles like Carrara (but softer than granite, so it can scratch and chip) and if kept properly sealed it does not stain as easily as marble. It is often sold as quartzite but this is incorrect. It is extremely inconsistent in color so you must select your specific slabs for your project.
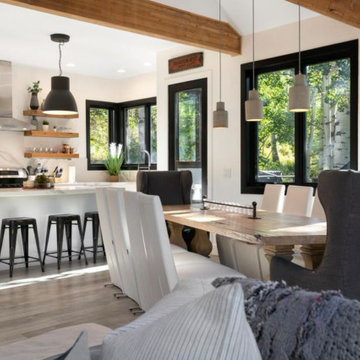
Ejemplo de cocina comedor abovedada moderna de tamaño medio con fregadero bajoencimera, armarios abiertos, puertas de armario de madera oscura, encimera de cuarcita, salpicadero blanco, puertas de granito, electrodomésticos de acero inoxidable, suelo de madera clara, una isla, suelo beige y encimeras blancas
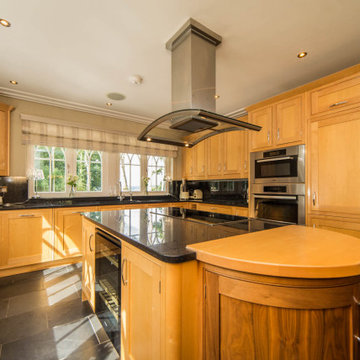
Diseño de cocina tradicional grande con fregadero encastrado, armarios estilo shaker, puertas de armario de madera oscura, encimera de granito, salpicadero negro, puertas de granito, electrodomésticos con paneles, suelo de pizarra, una isla, suelo gris y encimeras negras
513 ideas para cocinas con puertas de armario de madera oscura y puertas de granito
6