192.360 ideas para cocinas con puertas de armario beige y puertas de armario de madera oscura
Filtrar por
Presupuesto
Ordenar por:Popular hoy
1 - 20 de 192.360 fotos
Artículo 1 de 3

Modelo de cocina lineal contemporánea abierta con fregadero bajoencimera, armarios con paneles lisos, puertas de armario de madera oscura, encimera de mármol, salpicadero blanco, salpicadero de mármol, electrodomésticos de acero inoxidable, suelo de baldosas de cerámica, una isla, suelo gris y encimeras blancas
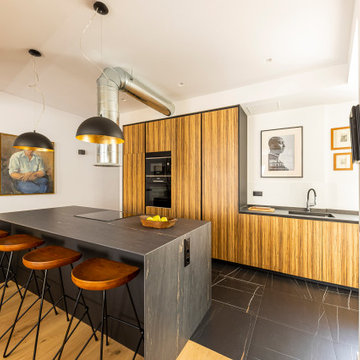
Foto de cocina urbana con fregadero bajoencimera, armarios con paneles lisos, puertas de armario de madera oscura, electrodomésticos negros, una isla, suelo negro y encimeras grises
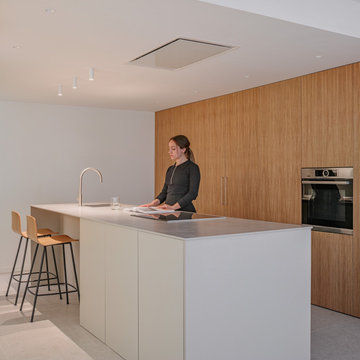
Ejemplo de cocina lineal y blanca y madera escandinava pequeña abierta con fregadero de un seno, armarios con paneles lisos, puertas de armario de madera oscura, electrodomésticos de acero inoxidable, suelo de baldosas de cerámica, una isla, suelo gris, encimeras grises y barras de cocina
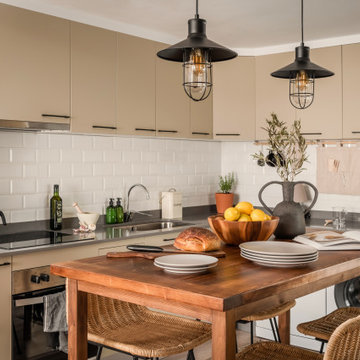
Imagen de cocinas en L mediterránea con fregadero bajoencimera, armarios con paneles lisos, puertas de armario beige, salpicadero blanco, electrodomésticos de acero inoxidable, una isla, suelo marrón y encimeras grises

Modelo de cocina contemporánea con armarios con paneles lisos, puertas de armario de madera oscura, salpicadero beige, salpicadero de losas de piedra, península, suelo gris y encimeras beige

Reportaje de reforma de cocina a cargo de la empresa Mejuto Interiorisme en el barrio de Poblenou, Barcelona.
Ejemplo de cocina blanca y madera contemporánea cerrada sin isla con fregadero de un seno, puertas de armario de madera oscura, salpicadero blanco, electrodomésticos de acero inoxidable, encimeras blancas y bandeja
Ejemplo de cocina blanca y madera contemporánea cerrada sin isla con fregadero de un seno, puertas de armario de madera oscura, salpicadero blanco, electrodomésticos de acero inoxidable, encimeras blancas y bandeja

Diseño de cocina beige y blanca marinera pequeña abierta con fregadero bajoencimera, armarios con paneles lisos, puertas de armario beige, encimera de cuarzo compacto, electrodomésticos negros, suelo laminado, península, encimeras beige y cortinas
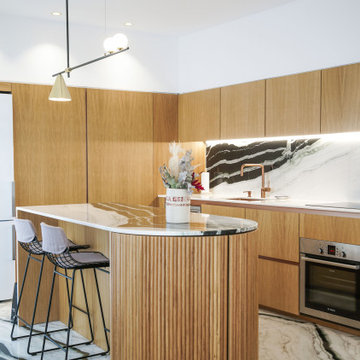
Cocina de estilo entre retro y moderno con isla curva en madera de roble y encimeras en mármol
Imagen de cocinas en L blanca y madera actual abierta y de roble con fregadero bajoencimera, armarios con paneles lisos, puertas de armario de madera oscura, encimera de mármol, salpicadero blanco, salpicadero de losas de piedra, suelo de mármol, una isla y encimeras blancas
Imagen de cocinas en L blanca y madera actual abierta y de roble con fregadero bajoencimera, armarios con paneles lisos, puertas de armario de madera oscura, encimera de mármol, salpicadero blanco, salpicadero de losas de piedra, suelo de mármol, una isla y encimeras blancas
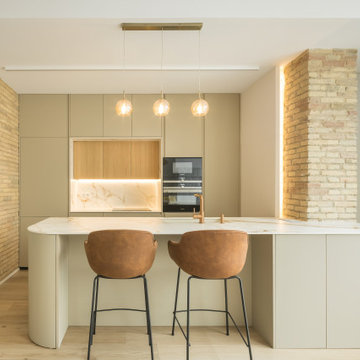
Foto de cocina contemporánea con fregadero bajoencimera, armarios con paneles lisos, puertas de armario beige, electrodomésticos negros, suelo de madera clara, una isla, suelo beige y encimeras blancas

Imagen de cocinas en U tradicional renovado de tamaño medio con fregadero bajoencimera, armarios estilo shaker, encimera de cuarzo compacto, salpicadero blanco, puertas de cuarzo sintético, electrodomésticos negros, suelo de madera en tonos medios, una isla, suelo marrón, encimeras blancas, bandeja, madera y puertas de armario de madera oscura

Diseño de cocina moderna de tamaño medio con fregadero encastrado, armarios con paneles lisos, puertas de armario de madera oscura, encimera de granito, electrodomésticos con paneles, suelo de madera en tonos medios, una isla y encimeras negras

Foto de cocinas en U clásico grande con fregadero sobremueble, armarios estilo shaker, puertas de armario beige, encimera de cuarcita, salpicadero negro, puertas de cuarzo sintético, suelo de baldosas de porcelana, suelo multicolor y encimeras negras

MULTIPLE AWARD WINNING KITCHEN. 2019 Westchester Home Design Awards Best Traditional Kitchen. KBDN magazine Award winner. Houzz Kitchen of the Week January 2019. Kitchen design and cabinetry – Studio Dearborn. This historic colonial in Edgemont NY was home in the 1930s and 40s to the world famous Walter Winchell, gossip commentator. The home underwent a 2 year gut renovation with an addition and relocation of the kitchen, along with other extensive renovations. Cabinetry by Studio Dearborn/Schrocks of Walnut Creek in Rockport Gray; Bluestar range; custom hood; Quartzmaster engineered quartz countertops; Rejuvenation Pendants; Waterstone faucet; Equipe subway tile; Foundryman hardware. Photos, Adam Kane Macchia.

Modelo de cocinas en L actual con fregadero bajoencimera, armarios estilo shaker, puertas de armario de madera oscura, salpicadero blanco, salpicadero de losas de piedra, electrodomésticos con paneles, suelo de madera en tonos medios, una isla, suelo marrón y encimeras blancas

Written by Mary Kate Hogan for Westchester Home Magazine.
"The Goal: The family that cooks together has the most fun — especially when their kitchen is equipped with four ovens and tons of workspace. After a first-floor renovation of a home for a couple with four grown children, the new kitchen features high-tech appliances purchased through Royal Green and a custom island with a connected table to seat family, friends, and cooking spectators. An old dining room was eliminated, and the whole area was transformed into one open, L-shaped space with a bar and family room.
“They wanted to expand the kitchen and have more of an entertaining room for their family gatherings,” says designer Danielle Florie. She designed the kitchen so that two or three people can work at the same time, with a full sink in the island that’s big enough for cleaning vegetables or washing pots and pans.
Key Features:
Well-Stocked Bar: The bar area adjacent to the kitchen doubles as a coffee center. Topped with a leathered brown marble, the bar houses the coffee maker as well as a wine refrigerator, beverage fridge, and built-in ice maker. Upholstered swivel chairs encourage people to gather and stay awhile.
Finishing Touches: Counters around the kitchen and the island are covered with a Cambria quartz that has the light, airy look the homeowners wanted and resists stains and scratches. A geometric marble tile backsplash is an eye-catching decorative element.
Into the Wood: The larger table in the kitchen was handmade for the family and matches the island base. On the floor, wood planks with a warm gray tone run diagonally for added interest."
Bilotta Designer: Danielle Florie
Photographer: Phillip Ennis

After going through the tragedy of losing their home to a fire, Cherie Miller of CDH Designs and her family were having a difficult time finding a home they liked on a large enough lot. They found a builder that would work with their needs and incredibly small budget, even allowing them to do much of the work themselves. Cherie not only designed the entire home from the ground up, but she and her husband also acted as Project Managers. They custom designed everything from the layout of the interior - including the laundry room, kitchen and bathrooms; to the exterior. There's nothing in this home that wasn't specified by them.
CDH Designs
15 East 4th St
Emporium, PA 15834

This stylish, family friendly kitchen is also an entertainer’s dream! This young family desired a bright, spacious kitchen that would function just as well for the family of 4 everyday, as it would for hosting large events (in a non-covid world). Apart from these programmatic goals, our aesthetic goal was to accommodate all the function and mess into the design so everything would be neatly hidden away behind beautiful cabinetry and panels.
The navy, bifold buffet area serves as an everyday breakfast and coffee bar, and transforms into a beautiful buffet spread during parties (we’ve been there!). The fridge drawers are great for housing milk and everyday items during the week, and both kid and adult beverages during parties while keeping the guests out of the main cooking zone. Just around the corner you’ll find the high gloss navy bar offering additional beverages, ice machine, and barware storage – cheers!
Super durable quartz with a marbled look keeps the kitchen looking neat and bright, while withstanding everyday wear and tear without a problem. The practical waterfall ends at the island offer additional damage control in bringing that hard surface all the way down to the beautiful white oak floors.
Underneath three large window walls, a built-in banquette and custom table provide a comfortable, intimate dining nook for the family and a few guests while the stunning chandelier ties in nicely with the other brass accents in the kitchen. The thin black window mullions offer a sharp, clean contrast to the crisp white walls and coordinate well with the dark banquette.
Thin, tall windows on either side of the range beautifully frame the stunningly simple, double curvature custom hood, and large windows in the bar/butler’s pantry allow additional light to really flood the space and keep and airy feel. The textured wallpaper in the bar area adds a touch of warmth, drama and interest while still keeping things simple.

Create a backsplash that's sure to make a splash by using our vertically stacked green blue Flagstone kitchen tile,.
DESIGN
Interiors by Alexis Austin
PHOTOS
Life Created
Tile Shown: 2x6 in Flagstone

Foto de cocina tradicional con despensa, puertas de armario beige, salpicadero blanco y encimeras blancas
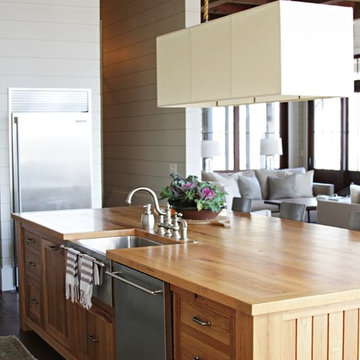
Architect of Record: Summerour & Associates
Interior Designer: Yvonne McFadden
Foto de cocina costera con electrodomésticos de acero inoxidable, fregadero sobremueble, encimera de madera y puertas de armario de madera oscura
Foto de cocina costera con electrodomésticos de acero inoxidable, fregadero sobremueble, encimera de madera y puertas de armario de madera oscura
192.360 ideas para cocinas con puertas de armario beige y puertas de armario de madera oscura
1