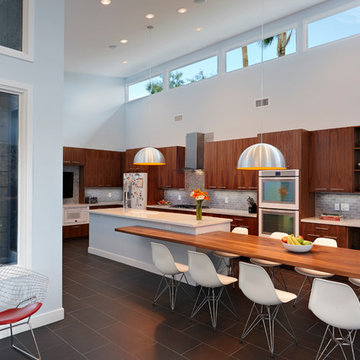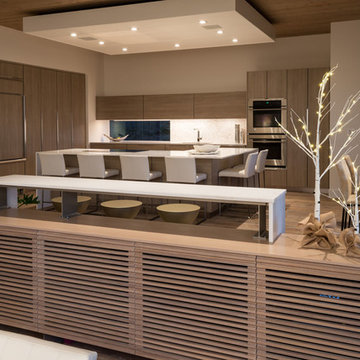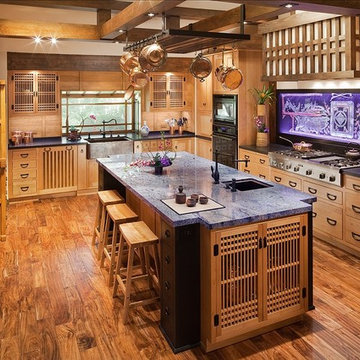192.517 ideas para cocinas con puertas de armario beige y puertas de armario de madera oscura
Filtrar por
Presupuesto
Ordenar por:Popular hoy
21 - 40 de 192.517 fotos
Artículo 1 de 3

A heavy kitchen appliance, like a Kitchenaid mixer, can be lifted with ease to countertop level and conveniently stored in its own cabinet with an appliance cabinet from Dura Supreme Cabinetry. This is a great storage solution to help save counter space, create more kitchen workspace and make putting away your small kitchen appliance easier with less lifting.
The key to a well designed kitchen is not necessarily what you see on the outside. Although the external details will certainly garner admiration from family and friends, it will be the internal accessories that make you smile day after day. Your kitchen will simply perform better with specific accessories for tray storage, pantry goods, cleaning supplies, kitchen towels, trash and recycling bins.
Request a FREE Dura Supreme Cabinetry Brochure Packet at:
http://www.durasupreme.com/request-brochure

The design of this home was driven by the owners’ desire for a three-bedroom waterfront home that showcased the spectacular views and park-like setting. As nature lovers, they wanted their home to be organic, minimize any environmental impact on the sensitive site and embrace nature.
This unique home is sited on a high ridge with a 45° slope to the water on the right and a deep ravine on the left. The five-acre site is completely wooded and tree preservation was a major emphasis. Very few trees were removed and special care was taken to protect the trees and environment throughout the project. To further minimize disturbance, grades were not changed and the home was designed to take full advantage of the site’s natural topography. Oak from the home site was re-purposed for the mantle, powder room counter and select furniture.
The visually powerful twin pavilions were born from the need for level ground and parking on an otherwise challenging site. Fill dirt excavated from the main home provided the foundation. All structures are anchored with a natural stone base and exterior materials include timber framing, fir ceilings, shingle siding, a partial metal roof and corten steel walls. Stone, wood, metal and glass transition the exterior to the interior and large wood windows flood the home with light and showcase the setting. Interior finishes include reclaimed heart pine floors, Douglas fir trim, dry-stacked stone, rustic cherry cabinets and soapstone counters.
Exterior spaces include a timber-framed porch, stone patio with fire pit and commanding views of the Occoquan reservoir. A second porch overlooks the ravine and a breezeway connects the garage to the home.
Numerous energy-saving features have been incorporated, including LED lighting, on-demand gas water heating and special insulation. Smart technology helps manage and control the entire house.
Greg Hadley Photography

Photography by Brad Knipstein
Modelo de cocina tradicional renovada grande con fregadero sobremueble, armarios con paneles lisos, puertas de armario beige, encimera de cuarcita, salpicadero amarillo, salpicadero de azulejos de terracota, electrodomésticos de acero inoxidable, suelo de madera en tonos medios, una isla, encimeras blancas y suelo marrón
Modelo de cocina tradicional renovada grande con fregadero sobremueble, armarios con paneles lisos, puertas de armario beige, encimera de cuarcita, salpicadero amarillo, salpicadero de azulejos de terracota, electrodomésticos de acero inoxidable, suelo de madera en tonos medios, una isla, encimeras blancas y suelo marrón

In our world of kitchen design, it’s lovely to see all the varieties of styles come to life. From traditional to modern, and everything in between, we love to design a broad spectrum. Here, we present a two-tone modern kitchen that has used materials in a fresh and eye-catching way. With a mix of finishes, it blends perfectly together to create a space that flows and is the pulsating heart of the home.
With the main cooking island and gorgeous prep wall, the cook has plenty of space to work. The second island is perfect for seating – the three materials interacting seamlessly, we have the main white material covering the cabinets, a short grey table for the kids, and a taller walnut top for adults to sit and stand while sipping some wine! I mean, who wouldn’t want to spend time in this kitchen?!
Cabinetry
With a tuxedo trend look, we used Cabico Elmwood New Haven door style, walnut vertical grain in a natural matte finish. The white cabinets over the sink are the Ventura MDF door in a White Diamond Gloss finish.
Countertops
The white counters on the perimeter and on both islands are from Caesarstone in a Frosty Carrina finish, and the added bar on the second countertop is a custom walnut top (made by the homeowner!) with a shorter seated table made from Caesarstone’s Raw Concrete.
Backsplash
The stone is from Marble Systems from the Mod Glam Collection, Blocks – Glacier honed, in Snow White polished finish, and added Brass.
Fixtures
A Blanco Precis Silgranit Cascade Super Single Bowl Kitchen Sink in White works perfect with the counters. A Waterstone transitional pulldown faucet in New Bronze is complemented by matching water dispenser, soap dispenser, and air switch. The cabinet hardware is from Emtek – their Trinity pulls in brass.
Appliances
The cooktop, oven, steam oven and dishwasher are all from Miele. The dishwashers are paneled with cabinetry material (left/right of the sink) and integrate seamlessly Refrigerator and Freezer columns are from SubZero and we kept the stainless look to break up the walnut some. The microwave is a counter sitting Panasonic with a custom wood trim (made by Cabico) and the vent hood is from Zephyr.

Alan Blakely
Ejemplo de cocinas en U beige y blanco clásico renovado grande con armarios con paneles empotrados, encimera de mármol, salpicadero de mármol, electrodomésticos de acero inoxidable, una isla, fregadero bajoencimera, puertas de armario beige, salpicadero blanco, suelo de madera en tonos medios, suelo marrón y encimeras blancas
Ejemplo de cocinas en U beige y blanco clásico renovado grande con armarios con paneles empotrados, encimera de mármol, salpicadero de mármol, electrodomésticos de acero inoxidable, una isla, fregadero bajoencimera, puertas de armario beige, salpicadero blanco, suelo de madera en tonos medios, suelo marrón y encimeras blancas

Modelo de cocina abovedada clásica renovada abierta con armarios estilo shaker, puertas de armario de madera oscura, salpicadero blanco, salpicadero de losas de piedra, electrodomésticos de acero inoxidable, suelo de madera en tonos medios, una isla, suelo marrón y encimeras blancas

Photos by Francis and Francis Photography
Modelo de cocinas en L vintage grande con armarios con paneles lisos, puertas de armario de madera oscura, salpicadero verde y una isla
Modelo de cocinas en L vintage grande con armarios con paneles lisos, puertas de armario de madera oscura, salpicadero verde y una isla

Mid Century Kitchen
Imagen de cocinas en U retro de tamaño medio cerrado sin isla con fregadero bajoencimera, armarios con paneles lisos, puertas de armario de madera oscura, encimera de cuarzo compacto, salpicadero blanco, salpicadero de azulejos de porcelana, electrodomésticos de acero inoxidable, suelo de baldosas de porcelana, encimeras blancas y suelo gris
Imagen de cocinas en U retro de tamaño medio cerrado sin isla con fregadero bajoencimera, armarios con paneles lisos, puertas de armario de madera oscura, encimera de cuarzo compacto, salpicadero blanco, salpicadero de azulejos de porcelana, electrodomésticos de acero inoxidable, suelo de baldosas de porcelana, encimeras blancas y suelo gris

William Lesch
Imagen de cocinas en L de estilo americano grande abierta con fregadero de doble seno, armarios con paneles con relieve, puertas de armario de madera oscura, encimera de granito, electrodomésticos de acero inoxidable, suelo de pizarra, una isla y suelo multicolor
Imagen de cocinas en L de estilo americano grande abierta con fregadero de doble seno, armarios con paneles con relieve, puertas de armario de madera oscura, encimera de granito, electrodomésticos de acero inoxidable, suelo de pizarra, una isla y suelo multicolor

Jessica Delaney
Modelo de cocinas en L tradicional renovada de tamaño medio con fregadero sobremueble, armarios estilo shaker, puertas de armario beige, encimera de mármol, salpicadero blanco, salpicadero de azulejos tipo metro, electrodomésticos de acero inoxidable, suelo de madera clara, una isla, suelo marrón y encimeras blancas
Modelo de cocinas en L tradicional renovada de tamaño medio con fregadero sobremueble, armarios estilo shaker, puertas de armario beige, encimera de mármol, salpicadero blanco, salpicadero de azulejos tipo metro, electrodomésticos de acero inoxidable, suelo de madera clara, una isla, suelo marrón y encimeras blancas

MULTIPLE AWARD WINNING KITCHEN. 2019 Westchester Home Design Awards Best Traditional Kitchen. KBDN magazine Award winner. Houzz Kitchen of the Week January 2019. Kitchen design and cabinetry – Studio Dearborn. This historic colonial in Edgemont NY was home in the 1930s and 40s to the world famous Walter Winchell, gossip commentator. The home underwent a 2 year gut renovation with an addition and relocation of the kitchen, along with other extensive renovations. Cabinetry by Studio Dearborn/Schrocks of Walnut Creek in Rockport Gray; Bluestar range; custom hood; Quartzmaster engineered quartz countertops; Rejuvenation Pendants; Waterstone faucet; Equipe subway tile; Foundryman hardware. Photos, Adam Kane Macchia.

Alan Brandt
Ejemplo de cocina actual abierta con fregadero bajoencimera, armarios con paneles lisos, puertas de armario de madera oscura, encimera de acrílico, salpicadero blanco, salpicadero de azulejos tipo metro, electrodomésticos de acero inoxidable, suelo de madera en tonos medios, una isla y suelo marrón
Ejemplo de cocina actual abierta con fregadero bajoencimera, armarios con paneles lisos, puertas de armario de madera oscura, encimera de acrílico, salpicadero blanco, salpicadero de azulejos tipo metro, electrodomésticos de acero inoxidable, suelo de madera en tonos medios, una isla y suelo marrón

Karli Moore Photography
Diseño de cocina clásica grande con fregadero bajoencimera, armarios con paneles con relieve, puertas de armario de madera oscura, encimera de granito, salpicadero beige, salpicadero de azulejos de cemento, electrodomésticos de acero inoxidable, suelo de madera oscura y una isla
Diseño de cocina clásica grande con fregadero bajoencimera, armarios con paneles con relieve, puertas de armario de madera oscura, encimera de granito, salpicadero beige, salpicadero de azulejos de cemento, electrodomésticos de acero inoxidable, suelo de madera oscura y una isla

Suki Medencevic
Modelo de cocinas en U de estilo zen grande cerrado con puertas de armario de madera oscura, encimera de granito, una isla, fregadero bajoencimera, electrodomésticos negros y suelo de madera en tonos medios
Modelo de cocinas en U de estilo zen grande cerrado con puertas de armario de madera oscura, encimera de granito, una isla, fregadero bajoencimera, electrodomésticos negros y suelo de madera en tonos medios

The walls on either side of the island are cut back to the bottom of the upper cabinets which allows a full view through the kitchen.
Andrea Rugg Photography

The small 1950’s ranch home was featured on HGTV’s House Hunters Renovation. The episode (Season 14, Episode 9) is called: "Flying into a Renovation". Please check out The Colorado Nest for more details along with Before and After photos.
Photos by Sara Yoder.
FEATURED IN:
Fine Homebuilding

Open kitchen has great views to the beautiful back yard through new Fleetwood aluminum windows and doors. The large glass door at left fully pockets into the wall. Cabinets are a combination of natural walnut and lacquer painted uppers with Caesarstone countertops and backsplashes. Duda bar stools by Sossego in walnut neatly fit into the new island. To reduce costs the new kitchen was designed around the owners existing appliances.

For this project, the initial inspiration for our clients came from seeing a modern industrial design featuring barnwood and metals in our showroom. Once our clients saw this, we were commissioned to completely renovate their outdated and dysfunctional kitchen and our in-house design team came up with this new this space that incorporated old world aesthetics with modern farmhouse functions and sensibilities. Now our clients have a beautiful, one-of-a-kind kitchen which is perfecting for hosting and spending time in.
Modern Farm House kitchen built in Milan Italy. Imported barn wood made and set in gun metal trays mixed with chalk board finish doors and steel framed wired glass upper cabinets. Industrial meets modern farm house

Foto de cocina beige y blanca tradicional renovada de tamaño medio con fregadero bajoencimera, armarios con paneles lisos, puertas de armario beige, encimera de cuarzo compacto, salpicadero beige, salpicadero de azulejos de cerámica, electrodomésticos de acero inoxidable, suelo de madera oscura, una isla, suelo marrón y encimeras blancas

Ejemplo de cocinas en U campestre de tamaño medio sin isla con despensa, suelo gris, armarios con paneles lisos, puertas de armario de madera oscura, encimera de acrílico y suelo de baldosas de porcelana
192.517 ideas para cocinas con puertas de armario beige y puertas de armario de madera oscura
2