23.863 ideas para cocinas con puertas de armario de madera en tonos medios y suelo de madera en tonos medios
Filtrar por
Presupuesto
Ordenar por:Popular hoy
61 - 80 de 23.863 fotos
Artículo 1 de 3
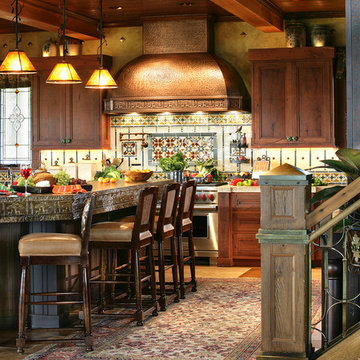
Peter Rymwid
Diseño de cocinas en U rural grande con armarios con paneles empotrados, puertas de armario de madera en tonos medios, encimera de cemento, suelo de madera en tonos medios, salpicadero multicolor y electrodomésticos de acero inoxidable
Diseño de cocinas en U rural grande con armarios con paneles empotrados, puertas de armario de madera en tonos medios, encimera de cemento, suelo de madera en tonos medios, salpicadero multicolor y electrodomésticos de acero inoxidable

www.terryiverson.com
Considering a kitchen remodel? Give HomeServices by ProGrass a call. We have over 60+ years combined experience and are proud members of NARI.
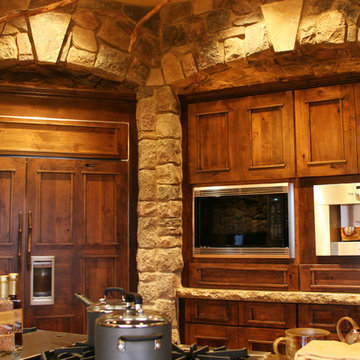
Modelo de cocina rural extra grande abierta con fregadero bajoencimera, armarios con rebordes decorativos, puertas de armario de madera en tonos medios, encimera de mármol, electrodomésticos con paneles, suelo de madera en tonos medios y una isla
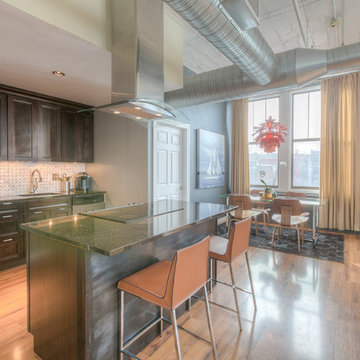
Mid Century Condo
Kansas City, MO
- Mid Century Modern Design
- Bentwood Chairs
- Geometric Lattice Wall Pattern
- New Mixed with Retro
Wesley Piercy, Haus of You Photography
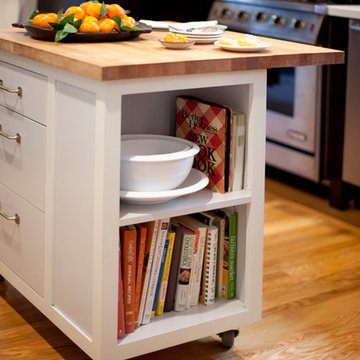
Photo by Paul Dyer
Styled by Sarah Alba
Imagen de cocina clásica renovada pequeña con fregadero encastrado, armarios estilo shaker, puertas de armario de madera en tonos medios, encimera de cuarzo compacto, salpicadero azul, salpicadero de azulejos de cerámica, electrodomésticos de acero inoxidable, suelo de madera en tonos medios y una isla
Imagen de cocina clásica renovada pequeña con fregadero encastrado, armarios estilo shaker, puertas de armario de madera en tonos medios, encimera de cuarzo compacto, salpicadero azul, salpicadero de azulejos de cerámica, electrodomésticos de acero inoxidable, suelo de madera en tonos medios y una isla
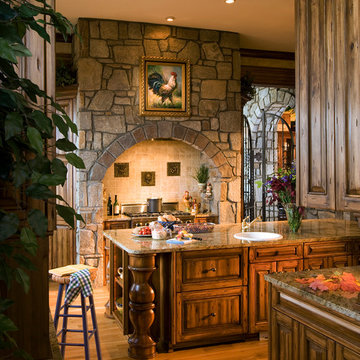
Dan Forer
Ejemplo de cocina moderna grande abierta con puertas de armario de madera en tonos medios, encimera de granito, salpicadero beige, suelo de madera en tonos medios, una isla, suelo marrón, salpicadero de azulejos de cerámica y electrodomésticos de acero inoxidable
Ejemplo de cocina moderna grande abierta con puertas de armario de madera en tonos medios, encimera de granito, salpicadero beige, suelo de madera en tonos medios, una isla, suelo marrón, salpicadero de azulejos de cerámica y electrodomésticos de acero inoxidable
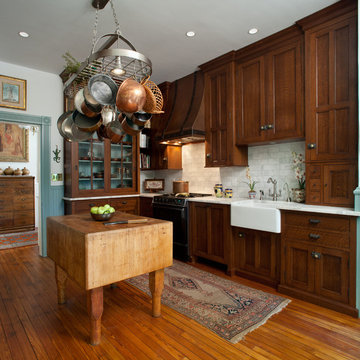
Lydia Cutter & Jesse Snyder
Modelo de cocinas en L clásica de tamaño medio de roble con fregadero sobremueble, armarios con paneles empotrados, puertas de armario de madera en tonos medios, salpicadero blanco, salpicadero de azulejos de piedra, suelo de madera en tonos medios, una isla y suelo marrón
Modelo de cocinas en L clásica de tamaño medio de roble con fregadero sobremueble, armarios con paneles empotrados, puertas de armario de madera en tonos medios, salpicadero blanco, salpicadero de azulejos de piedra, suelo de madera en tonos medios, una isla y suelo marrón
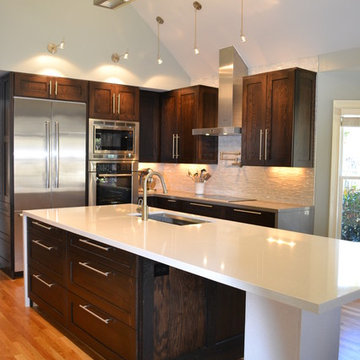
Completely renovated modern kitchen. Custom oak cabinets stained dark walnut, Silestone countertops, Bosch appliances, Hansgrohe plumbing fixtures, glass and marble full height backsplash.

Foto de cocinas en U de estilo americano grande con armarios estilo shaker, puertas de armario de madera en tonos medios, encimera de mármol, salpicadero blanco, salpicadero de azulejos de porcelana, electrodomésticos con paneles, suelo de madera en tonos medios, suelo marrón y encimeras blancas

Imagen de cocinas en L clásica renovada con fregadero sobremueble, armarios con rebordes decorativos, puertas de armario de madera en tonos medios, salpicadero multicolor, electrodomésticos con paneles, suelo de madera en tonos medios, una isla, suelo marrón y encimeras grises

This project was a merging of styles between a modern aesthetic and rustic farmhouse. The owners purchased their grandparents’ home, but made it completely their own by reimagining the layout, making the kitchen large and open to better accommodate their growing family.

BUTLER'S PANTRY
Custom cabinetry, 4" Spanish mosaic tile backsplash, leathered Quartzite countertops, Farmhouse sink, second dishwasher, microwave drawer, second refrigerator, custom cabinetry, matched antique doors

Our Keswick Estates kitchens won't disappoint. Open to the living room and a sitting area, this floor plan is perfect for hosting. With granite countertops, stainless steel appliances, and a beautiful backsplash, this is the perfect kitchen for you to embrace your inner chef.

This beautiful French Provincial home is set on 10 acres, nestled perfectly in the oak trees. The original home was built in 1974 and had two large additions added; a great room in 1990 and a main floor master suite in 2001. This was my dream project: a full gut renovation of the entire 4,300 square foot home! I contracted the project myself, and we finished the interior remodel in just six months. The exterior received complete attention as well. The 1970s mottled brown brick went white to completely transform the look from dated to classic French. Inside, walls were removed and doorways widened to create an open floor plan that functions so well for everyday living as well as entertaining. The white walls and white trim make everything new, fresh and bright. It is so rewarding to see something old transformed into something new, more beautiful and more functional.

Dark Stained Cabinets with Honed Danby Marble Counters & Exposed Brick to give an aged look
Ejemplo de cocina tradicional extra grande con despensa, armarios con paneles lisos, puertas de armario de madera en tonos medios, encimera de mármol, salpicadero blanco, salpicadero de mármol, electrodomésticos con paneles, suelo de madera en tonos medios, una isla y encimeras blancas
Ejemplo de cocina tradicional extra grande con despensa, armarios con paneles lisos, puertas de armario de madera en tonos medios, encimera de mármol, salpicadero blanco, salpicadero de mármol, electrodomésticos con paneles, suelo de madera en tonos medios, una isla y encimeras blancas

Winner of the 2018 Tour of Homes Best Remodel, this whole house re-design of a 1963 Bennet & Johnson mid-century raised ranch home is a beautiful example of the magic we can weave through the application of more sustainable modern design principles to existing spaces.
We worked closely with our client on extensive updates to create a modernized MCM gem.
Extensive alterations include:
- a completely redesigned floor plan to promote a more intuitive flow throughout
- vaulted the ceilings over the great room to create an amazing entrance and feeling of inspired openness
- redesigned entry and driveway to be more inviting and welcoming as well as to experientially set the mid-century modern stage
- the removal of a visually disruptive load bearing central wall and chimney system that formerly partitioned the homes’ entry, dining, kitchen and living rooms from each other
- added clerestory windows above the new kitchen to accentuate the new vaulted ceiling line and create a greater visual continuation of indoor to outdoor space
- drastically increased the access to natural light by increasing window sizes and opening up the floor plan
- placed natural wood elements throughout to provide a calming palette and cohesive Pacific Northwest feel
- incorporated Universal Design principles to make the home Aging In Place ready with wide hallways and accessible spaces, including single-floor living if needed
- moved and completely redesigned the stairway to work for the home’s occupants and be a part of the cohesive design aesthetic
- mixed custom tile layouts with more traditional tiling to create fun and playful visual experiences
- custom designed and sourced MCM specific elements such as the entry screen, cabinetry and lighting
- development of the downstairs for potential future use by an assisted living caretaker
- energy efficiency upgrades seamlessly woven in with much improved insulation, ductless mini splits and solar gain
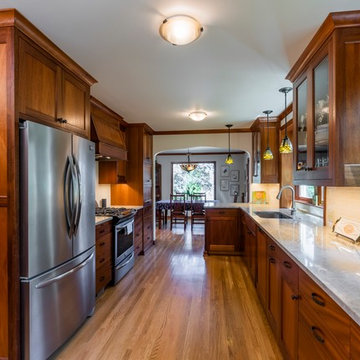
Diseño de cocina de estilo americano de tamaño medio cerrada sin isla con fregadero bajoencimera, armarios estilo shaker, puertas de armario de madera en tonos medios, encimera de cuarzo compacto, salpicadero blanco, salpicadero de azulejos tipo metro, electrodomésticos de acero inoxidable, suelo de madera en tonos medios, suelo marrón y encimeras grises
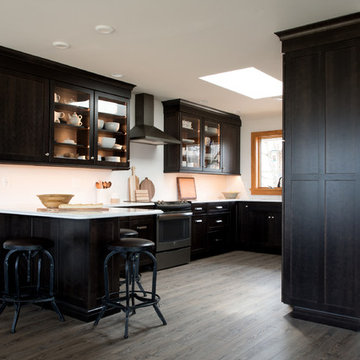
The one-story contemporary overlooking a lake and bird sanctuary was a retirement dream - open spaces, expansive views and plenty of room to host grandchildren. While the location was ideal, the home needed help - especially the kitchen as it was dark and confining. Walls were removed and doorways expanded to ensure the kitchen would be the center of activity. The dining table was placed in front of the window and a skylight added bringing in sunlight. We offered our clients practical solutions for storage and space planning. Specific items needed to be accessible and handy to suit their lifestyle. Based on their valued input, we added tall pull-out pantry units and cabinets with “hidden” drawers. Storage was strategically positioned for easy drop off and pick up as our clients came and went. Dark-stained cherry cabinets and light quartz countertops provided the sharp contemporary contrast favored by our homeowners. After much collaboration, discussion, and careful planning, they are enjoying their remodeled home and kitchen where we know they will create lasting memories in their lakeside retirement retreat.
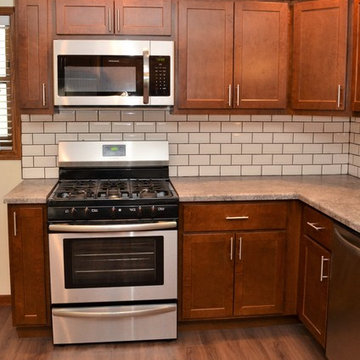
Cabinet Brand: BaileyTown USA
Wood Species: Maple
Cabinet Finish: Espresso
Door Style: Chesapeake
Countertop: Laminate, Andorra Fog Color
Modelo de cocina tradicional renovada de tamaño medio sin isla con armarios estilo shaker, puertas de armario de madera en tonos medios, encimera de laminado, salpicadero blanco, salpicadero de azulejos tipo metro, encimeras grises, fregadero encastrado, electrodomésticos de acero inoxidable, suelo de madera en tonos medios y suelo marrón
Modelo de cocina tradicional renovada de tamaño medio sin isla con armarios estilo shaker, puertas de armario de madera en tonos medios, encimera de laminado, salpicadero blanco, salpicadero de azulejos tipo metro, encimeras grises, fregadero encastrado, electrodomésticos de acero inoxidable, suelo de madera en tonos medios y suelo marrón

Kristol Kumar Photography
Foto de cocina clásica renovada grande con fregadero bajoencimera, armarios con paneles con relieve, puertas de armario de madera en tonos medios, encimera de cuarzo compacto, salpicadero azul, electrodomésticos de acero inoxidable, suelo de madera en tonos medios, una isla, suelo marrón, encimeras azules y salpicadero de azulejos tipo metro
Foto de cocina clásica renovada grande con fregadero bajoencimera, armarios con paneles con relieve, puertas de armario de madera en tonos medios, encimera de cuarzo compacto, salpicadero azul, electrodomésticos de acero inoxidable, suelo de madera en tonos medios, una isla, suelo marrón, encimeras azules y salpicadero de azulejos tipo metro
23.863 ideas para cocinas con puertas de armario de madera en tonos medios y suelo de madera en tonos medios
4