1.323 ideas para cocinas con puertas de armario con efecto envejecido y suelo de madera clara
Filtrar por
Presupuesto
Ordenar por:Popular hoy
141 - 160 de 1323 fotos
Artículo 1 de 3
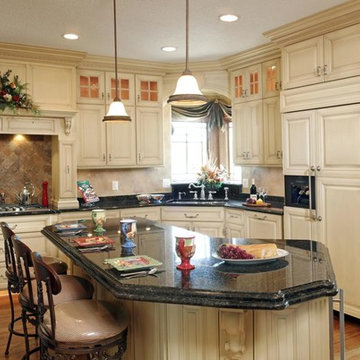
Some kitchens that were remodeled using cabinet refacing.
Diseño de cocina clásica con fregadero bajoencimera, puertas de armario con efecto envejecido, una isla, armarios con paneles con relieve, encimera de granito, electrodomésticos con paneles y suelo de madera clara
Diseño de cocina clásica con fregadero bajoencimera, puertas de armario con efecto envejecido, una isla, armarios con paneles con relieve, encimera de granito, electrodomésticos con paneles y suelo de madera clara
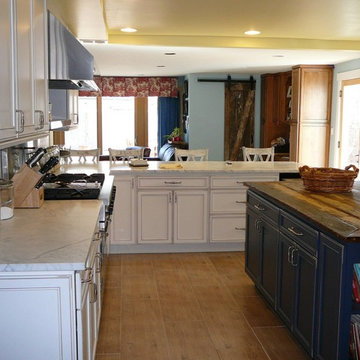
Foto de cocina comedor campestre grande con fregadero sobremueble, armarios con paneles empotrados, puertas de armario con efecto envejecido, encimera de mármol, salpicadero blanco, salpicadero de azulejos de cerámica, electrodomésticos de acero inoxidable, suelo de madera clara y una isla
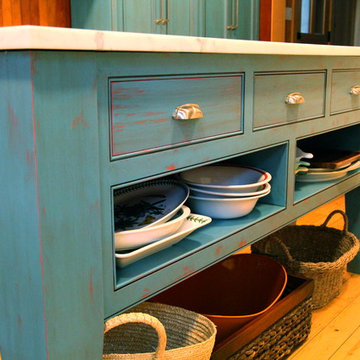
Millwork by Absolute Cabinets Inc.
Ejemplo de cocina rural de tamaño medio con fregadero de doble seno, armarios con paneles lisos, puertas de armario con efecto envejecido, encimera de acrílico, salpicadero verde, salpicadero de losas de piedra, electrodomésticos de acero inoxidable, suelo de madera clara y una isla
Ejemplo de cocina rural de tamaño medio con fregadero de doble seno, armarios con paneles lisos, puertas de armario con efecto envejecido, encimera de acrílico, salpicadero verde, salpicadero de losas de piedra, electrodomésticos de acero inoxidable, suelo de madera clara y una isla
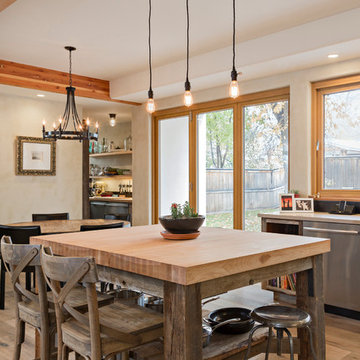
This Boulder, Colorado remodel by fuentesdesign demonstrates the possibility of renewal in American suburbs, and Passive House design principles. Once an inefficient single story 1,000 square-foot ranch house with a forced air furnace, has been transformed into a two-story, solar powered 2500 square-foot three bedroom home ready for the next generation.
The new design for the home is modern with a sustainable theme, incorporating a palette of natural materials including; reclaimed wood finishes, FSC-certified pine Zola windows and doors, and natural earth and lime plasters that soften the interior and crisp contemporary exterior with a flavor of the west. A Ninety-percent efficient energy recovery fresh air ventilation system provides constant filtered fresh air to every room. The existing interior brick was removed and replaced with insulation. The remaining heating and cooling loads are easily met with the highest degree of comfort via a mini-split heat pump, the peak heat load has been cut by a factor of 4, despite the house doubling in size. During the coldest part of the Colorado winter, a wood stove for ambiance and low carbon back up heat creates a special place in both the living and kitchen area, and upstairs loft.
This ultra energy efficient home relies on extremely high levels of insulation, air-tight detailing and construction, and the implementation of high performance, custom made European windows and doors by Zola Windows. Zola’s ThermoPlus Clad line, which boasts R-11 triple glazing and is thermally broken with a layer of patented German Purenit®, was selected for the project. These windows also provide a seamless indoor/outdoor connection, with 9′ wide folding doors from the dining area and a matching 9′ wide custom countertop folding window that opens the kitchen up to a grassy court where mature trees provide shade and extend the living space during the summer months.
With air-tight construction, this home meets the Passive House Retrofit (EnerPHit) air-tightness standard of
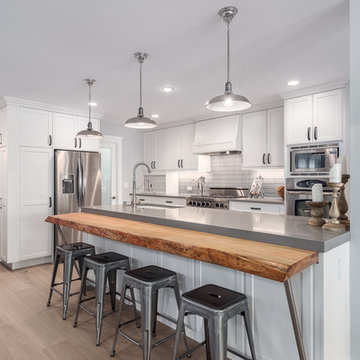
Modelo de cocinas en L campestre de tamaño medio abierta con fregadero bajoencimera, armarios con paneles empotrados, puertas de armario con efecto envejecido, encimera de cuarcita, salpicadero verde, salpicadero de azulejos tipo metro, electrodomésticos de acero inoxidable, suelo de madera clara y una isla
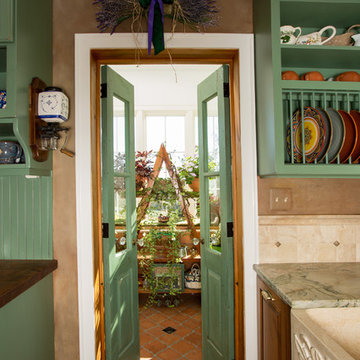
Set in the rolling hills of Virginia known for its horse farms and wineries, this new custom home has Old World charm by incorporating such elements as reclaimed barnwood floors, rustic wood and timewonn paint finishes, and other treasures found at home and abroad treasured by this international family.
Photos by :Greg Hadley
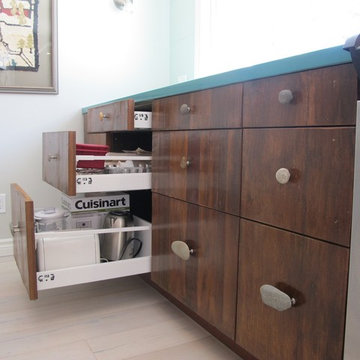
We can design and build custom hardwood fronts for IKEA cabinets, allowing you the convenience and affordability as well as the luxurious look and feel of a completely personalized kitchen.
In this kitchen Barbara was able to combines modern with rustic by using our rich warm reclaimed wood custom fronts with modern functionality of an IKEA cabinets & stainless steel appliances.
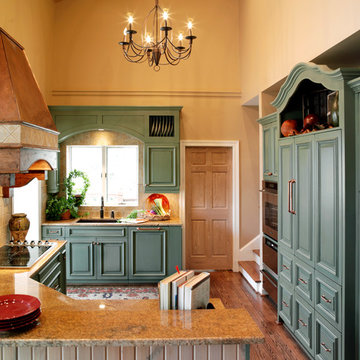
This traditional French country kitchen boasts a copper hood and raised paneled, distressed painted cabinets.
Photos by Alistair Tutton Photography
Imagen de cocina campestre grande con armarios con paneles con relieve, puertas de armario con efecto envejecido, encimera de mármol, salpicadero beige, salpicadero de azulejos de cerámica, suelo de madera clara, fregadero bajoencimera, electrodomésticos con paneles, península y suelo marrón
Imagen de cocina campestre grande con armarios con paneles con relieve, puertas de armario con efecto envejecido, encimera de mármol, salpicadero beige, salpicadero de azulejos de cerámica, suelo de madera clara, fregadero bajoencimera, electrodomésticos con paneles, península y suelo marrón
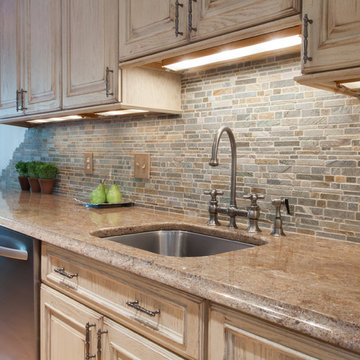
Diseño de cocina comedor rural pequeña sin isla con fregadero de un seno, puertas de armario con efecto envejecido, encimera de granito, salpicadero multicolor, electrodomésticos de acero inoxidable, suelo de madera clara, armarios con paneles con relieve, salpicadero de azulejos de piedra y suelo beige
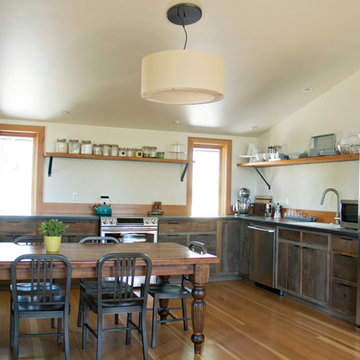
Built high on Saddle Ridge overlooking the Palouse, this charming house boasts amazing views of Idaho, Washington, and Oregon.
Imagen de cocinas en L rústica grande abierta con suelo de madera clara, fregadero bajoencimera, armarios con paneles lisos, puertas de armario con efecto envejecido, encimera de esteatita, salpicadero marrón, salpicadero de madera, electrodomésticos de acero inoxidable, península y suelo marrón
Imagen de cocinas en L rústica grande abierta con suelo de madera clara, fregadero bajoencimera, armarios con paneles lisos, puertas de armario con efecto envejecido, encimera de esteatita, salpicadero marrón, salpicadero de madera, electrodomésticos de acero inoxidable, península y suelo marrón
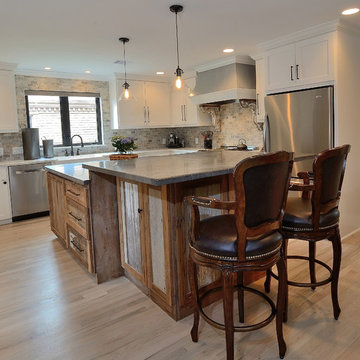
Ejemplo de cocinas en U de estilo de casa de campo de tamaño medio con fregadero sobremueble, armarios estilo shaker, puertas de armario con efecto envejecido, encimera de esteatita, salpicadero verde, salpicadero de azulejos de piedra, electrodomésticos de acero inoxidable, suelo de madera clara y una isla
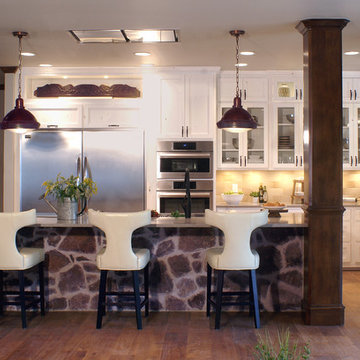
Edmond Kitchen & Bath LLC designed and built this dream kitchen for our client building a new custom home in a heavily wooded area in East Edmond. Our custom Alder cabinetry was complemented with Caesarstone quartz tops and LED lighting. The Galley Workstation 4 prep sink sits next to the new induction cooktop for a chef to work their magic. Another great project for a great client.
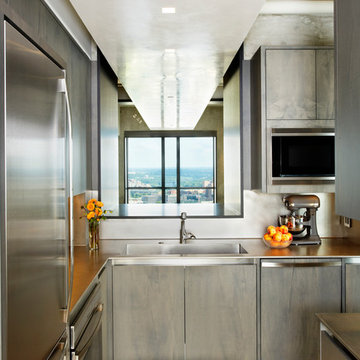
Custom millwork continues into the kitchen, keeping with the clean lines found throughout.
Wes Glenna Photography
www.wesglenna.com
Ejemplo de cocinas en U moderno de tamaño medio cerrado con fregadero bajoencimera, puertas de armario con efecto envejecido, encimera de acero inoxidable, salpicadero metalizado, electrodomésticos de acero inoxidable, suelo de madera clara y armarios con paneles lisos
Ejemplo de cocinas en U moderno de tamaño medio cerrado con fregadero bajoencimera, puertas de armario con efecto envejecido, encimera de acero inoxidable, salpicadero metalizado, electrodomésticos de acero inoxidable, suelo de madera clara y armarios con paneles lisos
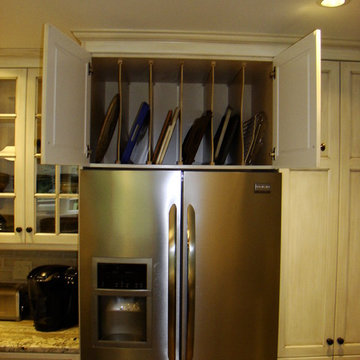
Photos by Robin Amorello, CKD CAPS
Diseño de cocina tradicional grande con armarios con paneles empotrados, puertas de armario con efecto envejecido, encimera de granito, electrodomésticos de acero inoxidable, suelo de madera clara y una isla
Diseño de cocina tradicional grande con armarios con paneles empotrados, puertas de armario con efecto envejecido, encimera de granito, electrodomésticos de acero inoxidable, suelo de madera clara y una isla
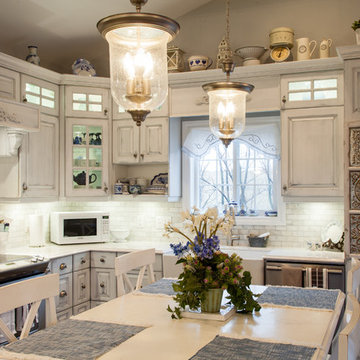
Tristan Fast Photography
Ejemplo de cocina romántica de tamaño medio con fregadero sobremueble, armarios con paneles con relieve, puertas de armario con efecto envejecido, salpicadero blanco, salpicadero de azulejos tipo metro, electrodomésticos de acero inoxidable, suelo de madera clara, una isla y suelo marrón
Ejemplo de cocina romántica de tamaño medio con fregadero sobremueble, armarios con paneles con relieve, puertas de armario con efecto envejecido, salpicadero blanco, salpicadero de azulejos tipo metro, electrodomésticos de acero inoxidable, suelo de madera clara, una isla y suelo marrón
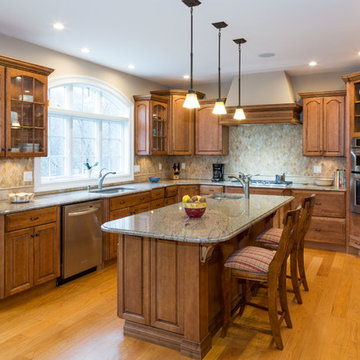
© Damianos Photography
Foto de cocina tradicional de tamaño medio con fregadero bajoencimera, armarios con paneles con relieve, puertas de armario con efecto envejecido, encimera de granito, salpicadero beige, salpicadero de azulejos de piedra, electrodomésticos de acero inoxidable, suelo de madera clara, una isla, suelo marrón y encimeras grises
Foto de cocina tradicional de tamaño medio con fregadero bajoencimera, armarios con paneles con relieve, puertas de armario con efecto envejecido, encimera de granito, salpicadero beige, salpicadero de azulejos de piedra, electrodomésticos de acero inoxidable, suelo de madera clara, una isla, suelo marrón y encimeras grises
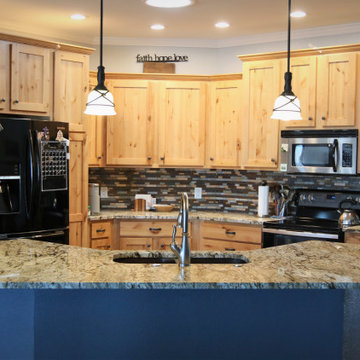
Complete kitchen update. French Creek Designers worked with this client and contractor Triple T Remodeling to choose materials to create a complete kitchen remodel by choosing to remove their bartop and create a peninsula to open up her kitchen and create a more usable space for serving. Backsplash and new granite tops were chosen to set-off their beautiful hickory cabinets. This open kitchen is absolutely stunning and what an enjoyable space to work in.
French Creek Designers available to assist with your next Kitchen Remodel call to schedule a free design consultation today 307-337-4500
Stop in our fantastic showroom to see materials available for your next kitchen and bath project or home improvement at 1030 W. Collins Dr., Casper, WY 82604 - corner of N. Poplar & Collins
French Creek Designs Inspiration Project Completed and showcased for our customer. We appreciate you and thank you.
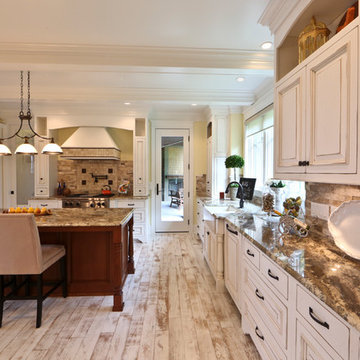
The “Kettner” is a sprawling family home with character to spare. Craftsman detailing and charming asymmetry on the exterior are paired with a luxurious hominess inside. The formal entryway and living room lead into a spacious kitchen and circular dining area. The screened porch offers additional dining and living space. A beautiful master suite is situated at the other end of the main level. Three bedroom suites and a large playroom are located on the top floor, while the lower level includes billiards, hearths, a refreshment bar, exercise space, a sauna, and a guest bedroom.
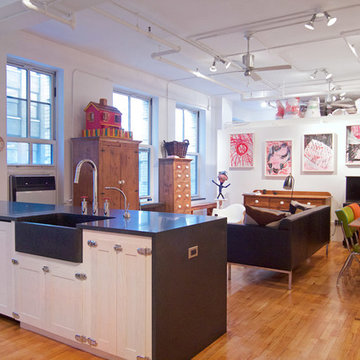
photos by Pedro Marti
The owner’s of this apartment had been living in this large working artist’s loft in Tribeca since the 70’s when they occupied the vacated space that had previously been a factory warehouse. Since then the space had been adapted for the husband and wife, both artists, to house their studios as well as living quarters for their growing family. The private areas were previously separated from the studio with a series of custom partition walls. Now that their children had grown and left home they were interested in making some changes. The major change was to take over spaces that were the children’s bedrooms and incorporate them in a new larger open living/kitchen space. The previously enclosed kitchen was enlarged creating a long eat-in counter at the now opened wall that had divided off the living room. The kitchen cabinetry capitalizes on the full height of the space with extra storage at the tops for seldom used items. The overall industrial feel of the loft emphasized by the exposed electrical and plumbing that run below the concrete ceilings was supplemented by a grid of new ceiling fans and industrial spotlights. Antique bubble glass, vintage refrigerator hinges and latches were chosen to accent simple shaker panels on the new kitchen cabinetry, including on the integrated appliances. A unique red industrial wheel faucet was selected to go with the integral black granite farm sink. The white subway tile that pre-existed in the kitchen was continued throughout the enlarged area, previously terminating 5 feet off the ground, it was expanded in a contrasting herringbone pattern to the full 12 foot height of the ceilings. This same tile motif was also used within the updated bathroom on top of a concrete-like porcelain floor tile. The bathroom also features a large white porcelain laundry sink with industrial fittings and a vintage stainless steel medicine display cabinet. Similar vintage stainless steel cabinets are also used in the studio spaces for storage. And finally black iron plumbing pipe and fittings were used in the newly outfitted closets to create hanging storage and shelving to complement the overall industrial feel.
Pedro Marti
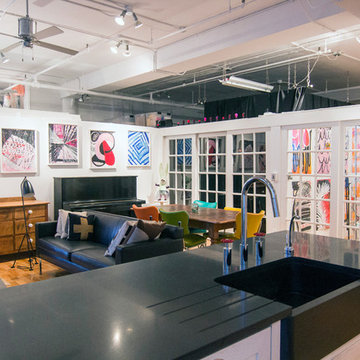
photos by Pedro Marti
The owner’s of this apartment had been living in this large working artist’s loft in Tribeca since the 70’s when they occupied the vacated space that had previously been a factory warehouse. Since then the space had been adapted for the husband and wife, both artists, to house their studios as well as living quarters for their growing family. The private areas were previously separated from the studio with a series of custom partition walls. Now that their children had grown and left home they were interested in making some changes. The major change was to take over spaces that were the children’s bedrooms and incorporate them in a new larger open living/kitchen space. The previously enclosed kitchen was enlarged creating a long eat-in counter at the now opened wall that had divided off the living room. The kitchen cabinetry capitalizes on the full height of the space with extra storage at the tops for seldom used items. The overall industrial feel of the loft emphasized by the exposed electrical and plumbing that run below the concrete ceilings was supplemented by a grid of new ceiling fans and industrial spotlights. Antique bubble glass, vintage refrigerator hinges and latches were chosen to accent simple shaker panels on the new kitchen cabinetry, including on the integrated appliances. A unique red industrial wheel faucet was selected to go with the integral black granite farm sink. The white subway tile that pre-existed in the kitchen was continued throughout the enlarged area, previously terminating 5 feet off the ground, it was expanded in a contrasting herringbone pattern to the full 12 foot height of the ceilings. This same tile motif was also used within the updated bathroom on top of a concrete-like porcelain floor tile. The bathroom also features a large white porcelain laundry sink with industrial fittings and a vintage stainless steel medicine display cabinet. Similar vintage stainless steel cabinets are also used in the studio spaces for storage. And finally black iron plumbing pipe and fittings were used in the newly outfitted closets to create hanging storage and shelving to complement the overall industrial feel.
Pedro Marti
1.323 ideas para cocinas con puertas de armario con efecto envejecido y suelo de madera clara
8