635 ideas para cocinas con puertas de armario con efecto envejecido y salpicadero marrón
Filtrar por
Presupuesto
Ordenar por:Popular hoy
41 - 60 de 635 fotos
Artículo 1 de 3

Foto de cocinas en U rural de tamaño medio cerrado con fregadero sobremueble, armarios estilo shaker, puertas de armario con efecto envejecido, encimera de cemento, salpicadero marrón, salpicadero de azulejos de piedra, electrodomésticos con paneles, suelo de madera oscura, una isla, suelo marrón, encimeras grises y vigas vistas

All the wood used in the remodel of this ranch house in South Central Kansas is reclaimed material. Berry Craig, the owner of Reclaimed Wood Creations Inc. searched the country to find the right woods to make this home a reflection of his abilities and a work of art. It started as a 50 year old metal building on a ranch, and was striped down to the red iron structure and completely transformed. It showcases his talent of turning a dream into a reality when it comes to anything wood. Show him a picture of what you would like and he can make it!
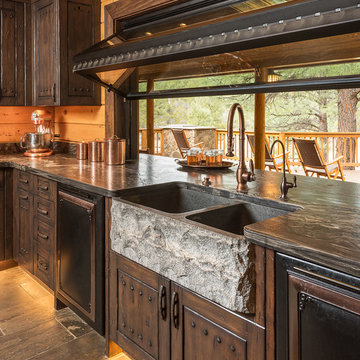
Modelo de cocina rústica pequeña con fregadero sobremueble, puertas de armario con efecto envejecido, encimera de granito, salpicadero marrón, electrodomésticos negros, suelo de pizarra y suelo gris
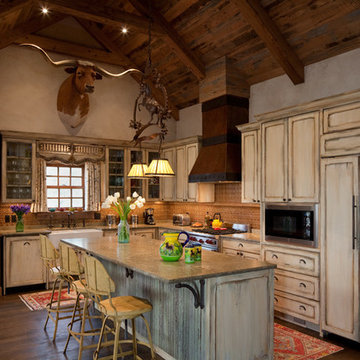
Ranch House Kitchen
Modelo de cocina de estilo de casa de campo de tamaño medio con armarios con paneles con relieve, una isla, fregadero sobremueble, puertas de armario con efecto envejecido, salpicadero marrón, electrodomésticos con paneles y suelo de madera en tonos medios
Modelo de cocina de estilo de casa de campo de tamaño medio con armarios con paneles con relieve, una isla, fregadero sobremueble, puertas de armario con efecto envejecido, salpicadero marrón, electrodomésticos con paneles y suelo de madera en tonos medios

This gorgeous home renovation was a fun project to work on. The goal for the whole-house remodel was to infuse the home with a fresh new perspective while hinting at the traditional Mediterranean flare. We also wanted to balance the new and the old and help feature the customer’s existing character pieces. Let's begin with the custom front door, which is made with heavy distressing and a custom stain, along with glass and wrought iron hardware. The exterior sconces, dark light compliant, are rubbed bronze Hinkley with clear seedy glass and etched opal interior.
Moving on to the dining room, porcelain tile made to look like wood was installed throughout the main level. The dining room floor features a herringbone pattern inlay to define the space and add a custom touch. A reclaimed wood beam with a custom stain and oil-rubbed bronze chandelier creates a cozy and warm atmosphere.
In the kitchen, a hammered copper hood and matching undermount sink are the stars of the show. The tile backsplash is hand-painted and customized with a rustic texture, adding to the charm and character of this beautiful kitchen.
The powder room features a copper and steel vanity and a matching hammered copper framed mirror. A porcelain tile backsplash adds texture and uniqueness.
Lastly, a brick-backed hanging gas fireplace with a custom reclaimed wood mantle is the perfect finishing touch to this spectacular whole house remodel. It is a stunning transformation that truly showcases the artistry of our design and construction teams.
Project by Douglah Designs. Their Lafayette-based design-build studio serves San Francisco's East Bay areas, including Orinda, Moraga, Walnut Creek, Danville, Alamo Oaks, Diablo, Dublin, Pleasanton, Berkeley, Oakland, and Piedmont.
For more about Douglah Designs, click here: http://douglahdesigns.com/
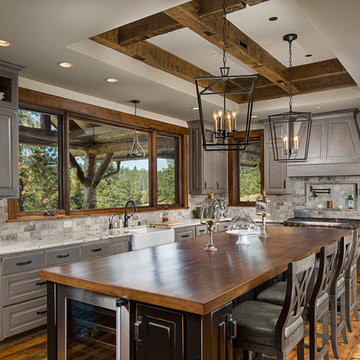
Imagen de cocinas en L rural grande con fregadero sobremueble, armarios con paneles con relieve, puertas de armario con efecto envejecido, salpicadero marrón, electrodomésticos con paneles, suelo de madera oscura, una isla y encimera de madera
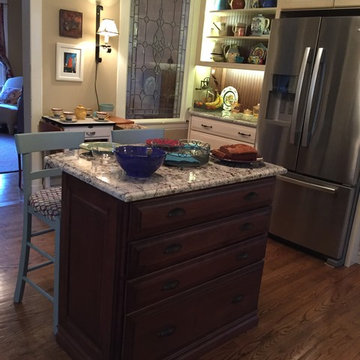
Diseño de cocina comedor lineal de estilo de casa de campo pequeña con armarios con paneles con relieve, puertas de armario con efecto envejecido, encimera de granito, salpicadero marrón, electrodomésticos de acero inoxidable, suelo de madera oscura y una isla
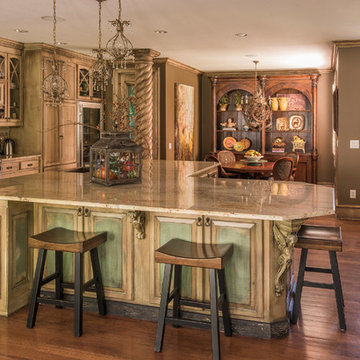
Roy Inman Photographs©
Modelo de cocina clásica con armarios con paneles con relieve, puertas de armario con efecto envejecido, salpicadero marrón, electrodomésticos de acero inoxidable, suelo de madera oscura, una isla y suelo marrón
Modelo de cocina clásica con armarios con paneles con relieve, puertas de armario con efecto envejecido, salpicadero marrón, electrodomésticos de acero inoxidable, suelo de madera oscura, una isla y suelo marrón
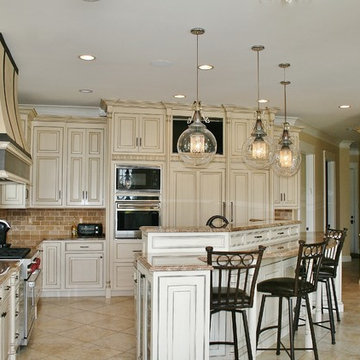
Ejemplo de cocina comedor tradicional de tamaño medio con armarios con paneles con relieve, puertas de armario con efecto envejecido, encimera de granito, salpicadero marrón, salpicadero de azulejos de piedra, suelo de baldosas de cerámica, una isla y suelo marrón
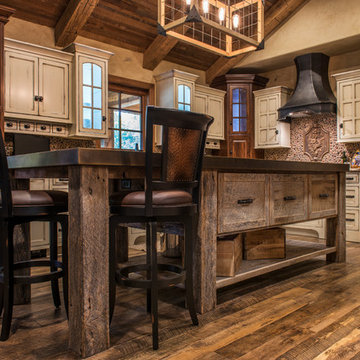
Randy Colwell
Imagen de cocinas en U rural grande cerrado con armarios con paneles empotrados, puertas de armario con efecto envejecido, encimera de granito, una isla, fregadero sobremueble, salpicadero marrón, electrodomésticos con paneles y suelo de madera oscura
Imagen de cocinas en U rural grande cerrado con armarios con paneles empotrados, puertas de armario con efecto envejecido, encimera de granito, una isla, fregadero sobremueble, salpicadero marrón, electrodomésticos con paneles y suelo de madera oscura
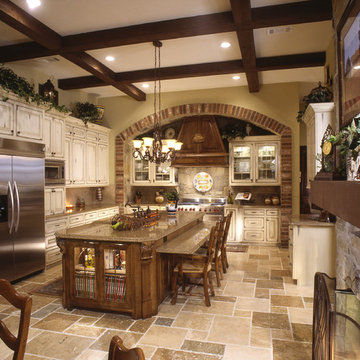
Full of details, this kitchen features custom cabinetry, a brick lined arch surrounding the Wolf range, box beams, and additional seating at the oversized island.
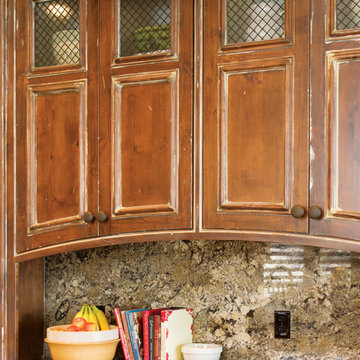
The interior of the home went from Colonial to Classic Lodge without changing the footprint of the home. Columns were removed, fur downs removed that defined space, fireplace relocated, kitchen layout and direction changed, breakfast room and sitting room flip flopped, study reduced in size, entry to master bedroom changed, master suite completely re-arranged and enlarged, custom hand railing designed to open up stairwell, hardwood added to stairs, solid knotty alder 8’ doors added, knotty alder crown moldings added, reclaimed beamed ceiling grid, tongue and groove ceiling in kitchen, knotty alder cabinetry, leather finish to granite, seeded glass insets, custom door to panty to showcase an antique stained glass window from childhood church, custom doors and handles made for study entry, shredded straw added to wall texture, custom glazing done to all walls, wood floor remnants created an antique quilt pattern for the back wall of the powder bath, custom wall treatment created by designer, and a mixture of new and antique furnishing were added, all to create a warm, yet lived in feeling for this special family.
A new central stone wall reversed with an over scaled fireplace and reclaimed flooring from the East became the anchor for this level of the home. Removing all the “divisions” of space and using a unified surface made unused rooms, part of the daily living for this family. The desire to entertain large group in a unified space, yet still feel like you are in a cozy environment was the driving force for removing divisions of space.
Photos by Randy Colwell
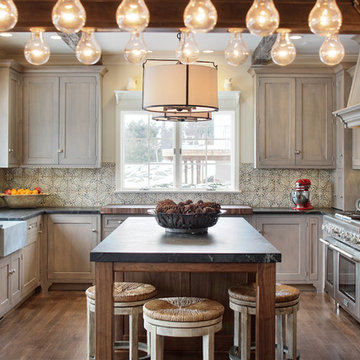
Photography by Garrett Rowland Photography
Modelo de cocina rústica con fregadero sobremueble, armarios con paneles empotrados, puertas de armario con efecto envejecido, salpicadero marrón, salpicadero con mosaicos de azulejos, electrodomésticos de acero inoxidable y suelo de madera en tonos medios
Modelo de cocina rústica con fregadero sobremueble, armarios con paneles empotrados, puertas de armario con efecto envejecido, salpicadero marrón, salpicadero con mosaicos de azulejos, electrodomésticos de acero inoxidable y suelo de madera en tonos medios
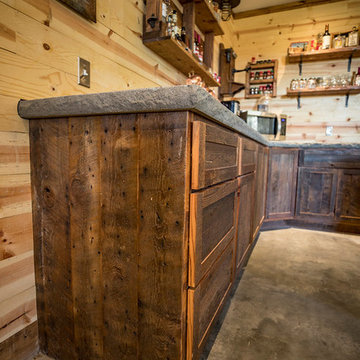
Photo Credit: Dustin @ Rockhouse Motion
Foto de cocina rústica pequeña con fregadero sobremueble, armarios estilo shaker, puertas de armario con efecto envejecido, encimera de cemento, salpicadero marrón, salpicadero de madera, electrodomésticos de acero inoxidable, suelo de cemento, una isla y suelo gris
Foto de cocina rústica pequeña con fregadero sobremueble, armarios estilo shaker, puertas de armario con efecto envejecido, encimera de cemento, salpicadero marrón, salpicadero de madera, electrodomésticos de acero inoxidable, suelo de cemento, una isla y suelo gris
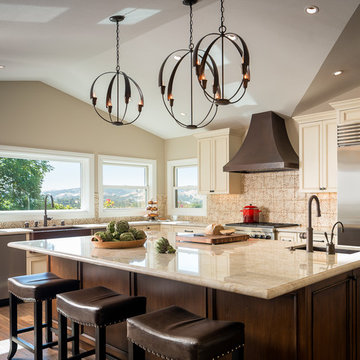
This gorgeous home renovation was a fun project to work on. The goal for the whole-house remodel was to infuse the home with a fresh new perspective while hinting at the traditional Mediterranean flare. We also wanted to balance the new and the old and help feature the customer’s existing character pieces. Let's begin with the custom front door, which is made with heavy distressing and a custom stain, along with glass and wrought iron hardware. The exterior sconces, dark light compliant, are rubbed bronze Hinkley with clear seedy glass and etched opal interior.
Moving on to the dining room, porcelain tile made to look like wood was installed throughout the main level. The dining room floor features a herringbone pattern inlay to define the space and add a custom touch. A reclaimed wood beam with a custom stain and oil-rubbed bronze chandelier creates a cozy and warm atmosphere.
In the kitchen, a hammered copper hood and matching undermount sink are the stars of the show. The tile backsplash is hand-painted and customized with a rustic texture, adding to the charm and character of this beautiful kitchen.
The powder room features a copper and steel vanity and a matching hammered copper framed mirror. A porcelain tile backsplash adds texture and uniqueness.
Lastly, a brick-backed hanging gas fireplace with a custom reclaimed wood mantle is the perfect finishing touch to this spectacular whole house remodel. It is a stunning transformation that truly showcases the artistry of our design and construction teams.
Project by Douglah Designs. Their Lafayette-based design-build studio serves San Francisco's East Bay areas, including Orinda, Moraga, Walnut Creek, Danville, Alamo Oaks, Diablo, Dublin, Pleasanton, Berkeley, Oakland, and Piedmont.
For more about Douglah Designs, click here: http://douglahdesigns.com/
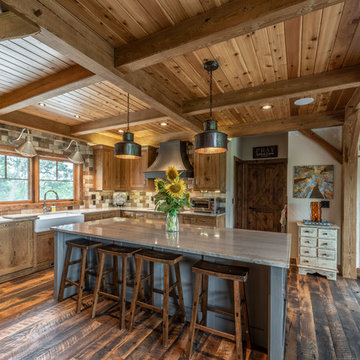
This Rustic Kitchen with reclaimed hardwood floors and painted island make this truly a inviting custom home
Ejemplo de cocina rústica de tamaño medio con fregadero sobremueble, armarios con rebordes decorativos, puertas de armario con efecto envejecido, encimera de cuarcita, salpicadero marrón, salpicadero de azulejos de cerámica, electrodomésticos con paneles, suelo de madera oscura, una isla, suelo marrón y encimeras grises
Ejemplo de cocina rústica de tamaño medio con fregadero sobremueble, armarios con rebordes decorativos, puertas de armario con efecto envejecido, encimera de cuarcita, salpicadero marrón, salpicadero de azulejos de cerámica, electrodomésticos con paneles, suelo de madera oscura, una isla, suelo marrón y encimeras grises
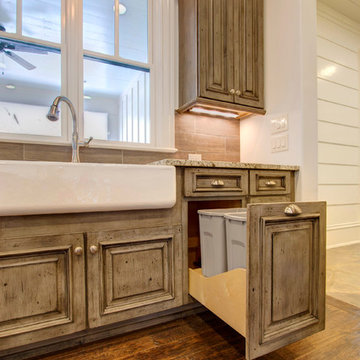
Photography by Aaron Price
Imagen de cocina clásica renovada grande con fregadero sobremueble, armarios con paneles con relieve, puertas de armario con efecto envejecido, encimera de granito, salpicadero marrón, salpicadero de azulejos de cerámica, electrodomésticos de acero inoxidable, suelo de madera en tonos medios y una isla
Imagen de cocina clásica renovada grande con fregadero sobremueble, armarios con paneles con relieve, puertas de armario con efecto envejecido, encimera de granito, salpicadero marrón, salpicadero de azulejos de cerámica, electrodomésticos de acero inoxidable, suelo de madera en tonos medios y una isla
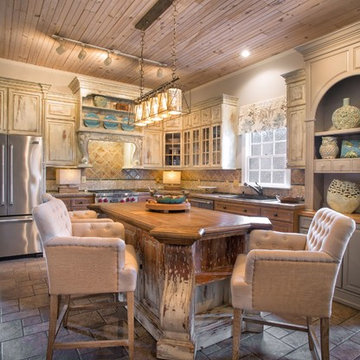
Desilu Photography
Diseño de cocinas en L bohemia grande cerrada con fregadero encastrado, armarios con paneles con relieve, encimera de madera, salpicadero marrón, salpicadero de azulejos de cerámica, electrodomésticos de acero inoxidable, suelo de baldosas de porcelana, una isla, suelo gris y puertas de armario con efecto envejecido
Diseño de cocinas en L bohemia grande cerrada con fregadero encastrado, armarios con paneles con relieve, encimera de madera, salpicadero marrón, salpicadero de azulejos de cerámica, electrodomésticos de acero inoxidable, suelo de baldosas de porcelana, una isla, suelo gris y puertas de armario con efecto envejecido
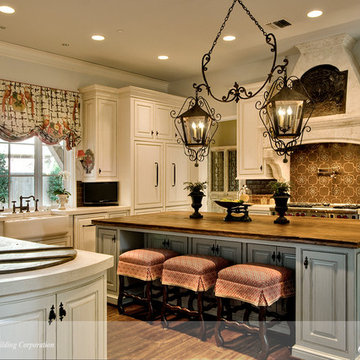
Cabinet Finishes by Segreto Finishes. Designer Nicole Zarr, Builder University Towne Corp. Photographer Wade Blissard. From the design book Segreto: Secrets to Finishing Beautiful Interiors.
Range Hood - Materials Marketing /
Tile - Architectural Design Resource, ADR)
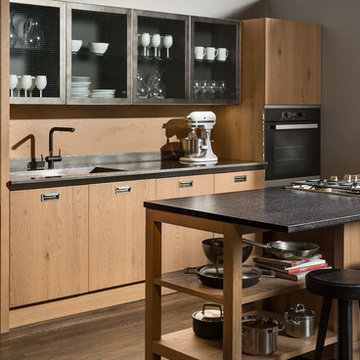
The "Ruxe" design of the Scavolini Diesel kitchen is for a modern homeowner looking for that signature industrial rustic aesthetic in a kitchen that functions as well as it looks. Designer Niki Serras says of the design, "Scavolini wanted to create a line that is conducive to modern and contemporary style, yet casual and comfortable for entertaining." Our Polycor Cambrian Black Granite was the ideal choice for the island surface keeping with the mixed textures and functionality. Pic: Martin Vecchio
635 ideas para cocinas con puertas de armario con efecto envejecido y salpicadero marrón
3