107.361 ideas para cocinas con puertas de armario blancas y salpicadero de azulejos tipo metro
Filtrar por
Presupuesto
Ordenar por:Popular hoy
141 - 160 de 107.361 fotos
Artículo 1 de 3

This project was featured in Midwest Home magazine as the winner of ASID Life in Color. The addition of a kitchen with custom shaker-style cabinetry and a large shiplap island is perfect for entertaining and hosting events for family and friends. Quartz counters that mimic the look of marble were chosen for their durability and ease of maintenance. Open shelving with brass sconces above the sink create a focal point for the large open space.
Putting a modern spin on the traditional nautical/coastal theme was a goal. We took the quintessential palette of navy and white and added pops of green, stylish patterns, and unexpected artwork to create a fresh bright space. Grasscloth on the back of the built in bookshelves and console table along with rattan and the bentwood side table add warm texture. Finishes and furnishings were selected with a practicality to fit their lifestyle and the connection to the outdoors. A large sectional along with the custom cocktail table in the living room area provide ample room for game night or a quiet evening watching movies with the kids.
To learn more visit https://k2interiordesigns.com
To view article in Midwest Home visit https://midwesthome.com/interior-spaces/life-in-color-2019/
Photography - Spacecrafting
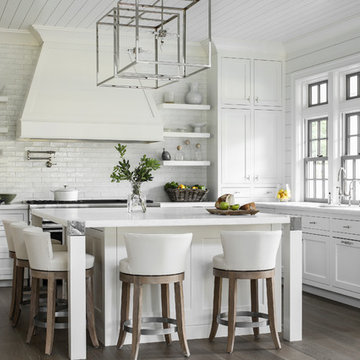
A beautiful shingle style residence we recently completed for a young family in Cold Spring Harbor, New York. Interior design by SRC Interiors. Built by Stokkers + Company.
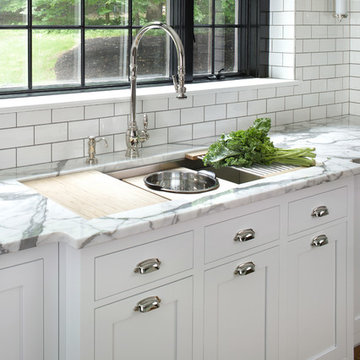
The impressive 4-foot sink has modular accessories for easy rinsing, chopping, and straining. Repainting the windows in gloss black allows the mullions to recede and the lush back garden to flow into view.
Photo credit: Peter Rymwid
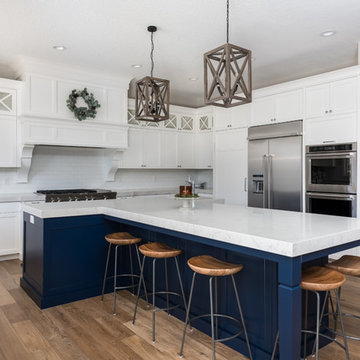
Foto de cocina clásica renovada con armarios estilo shaker, puertas de armario blancas, salpicadero blanco, salpicadero de azulejos tipo metro, electrodomésticos de acero inoxidable, suelo de madera en tonos medios, una isla, encimeras blancas y barras de cocina

Suzanna Scott Photography
Foto de cocinas en L vintage abierta con armarios con paneles lisos, puertas de armario blancas, salpicadero gris, electrodomésticos de acero inoxidable, suelo de madera clara, una isla, suelo beige, encimeras blancas, fregadero bajoencimera y salpicadero de azulejos tipo metro
Foto de cocinas en L vintage abierta con armarios con paneles lisos, puertas de armario blancas, salpicadero gris, electrodomésticos de acero inoxidable, suelo de madera clara, una isla, suelo beige, encimeras blancas, fregadero bajoencimera y salpicadero de azulejos tipo metro
Imagen de cocina de tamaño medio con armarios con paneles empotrados, puertas de armario blancas, una isla, fregadero sobremueble, encimera de mármol, salpicadero blanco, salpicadero de azulejos tipo metro, electrodomésticos de acero inoxidable, suelo de linóleo, suelo naranja y encimeras blancas
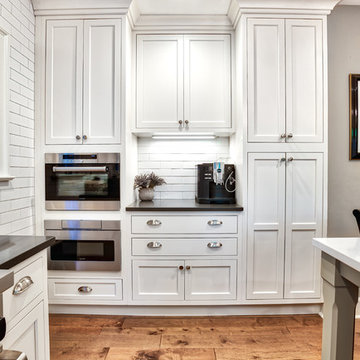
This kitchen corner holds a wall oven and built-in microwave drawer, complete with kitchen pantry and landing space for coffee.
Photos by Chris Veith
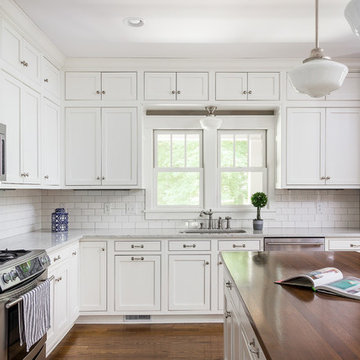
Photos by J.L. Jordan Photography
Modelo de cocinas en L de estilo de casa de campo con fregadero bajoencimera, armarios estilo shaker, puertas de armario blancas, salpicadero blanco, salpicadero de azulejos tipo metro, electrodomésticos de acero inoxidable, suelo de madera en tonos medios, una isla, suelo marrón y encimeras blancas
Modelo de cocinas en L de estilo de casa de campo con fregadero bajoencimera, armarios estilo shaker, puertas de armario blancas, salpicadero blanco, salpicadero de azulejos tipo metro, electrodomésticos de acero inoxidable, suelo de madera en tonos medios, una isla, suelo marrón y encimeras blancas
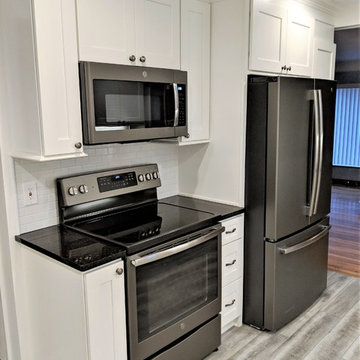
Ejemplo de cocina comedor tradicional renovada pequeña con fregadero bajoencimera, armarios estilo shaker, puertas de armario blancas, encimera de granito, salpicadero blanco, salpicadero de azulejos tipo metro, electrodomésticos de acero inoxidable, suelo de madera en tonos medios, suelo gris y encimeras negras
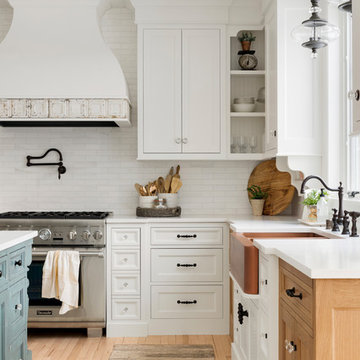
Diseño de cocina de estilo de casa de campo grande con fregadero sobremueble, armarios con rebordes decorativos, puertas de armario blancas, salpicadero blanco, salpicadero de azulejos tipo metro, electrodomésticos de acero inoxidable, suelo de madera clara, una isla, suelo beige y encimeras blancas
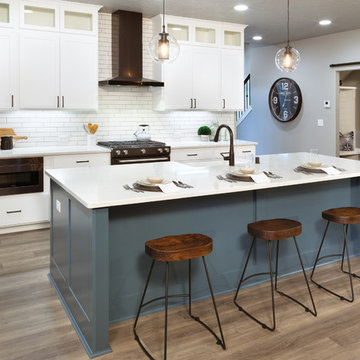
Door Style: Nantucket. Wood Specie: Heartwood. Color: Colonial White.
Island: Nantucket, Shoreline
Modelo de cocina de estilo de casa de campo con armarios estilo shaker, una isla, encimeras blancas, fregadero sobremueble, puertas de armario blancas, salpicadero blanco, salpicadero de azulejos tipo metro, electrodomésticos de acero inoxidable, suelo de madera en tonos medios y barras de cocina
Modelo de cocina de estilo de casa de campo con armarios estilo shaker, una isla, encimeras blancas, fregadero sobremueble, puertas de armario blancas, salpicadero blanco, salpicadero de azulejos tipo metro, electrodomésticos de acero inoxidable, suelo de madera en tonos medios y barras de cocina
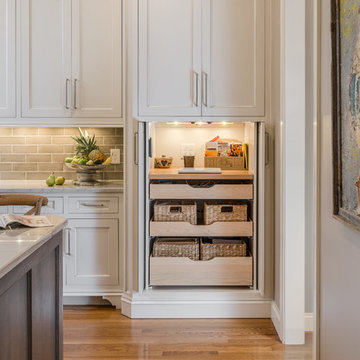
The original enclosed kitchen was opened up, giving the homeowner a better layout, an island for entertaining, a hidden desk/message center, and maximum storage.
Interiors: Marcia Leach Design
Cabinetry: Barber Cabinet Company
Contractor: Andrew Thompson Construction
Photography: Garett + Carrie Buell of Studiobuell/ studiobuell.com

Spacecrafting
Modelo de cocinas en L de estilo de casa de campo abierta con armarios estilo shaker, puertas de armario blancas, salpicadero blanco, salpicadero de azulejos tipo metro, electrodomésticos de acero inoxidable, suelo de madera clara, una isla, suelo beige y encimeras blancas
Modelo de cocinas en L de estilo de casa de campo abierta con armarios estilo shaker, puertas de armario blancas, salpicadero blanco, salpicadero de azulejos tipo metro, electrodomésticos de acero inoxidable, suelo de madera clara, una isla, suelo beige y encimeras blancas
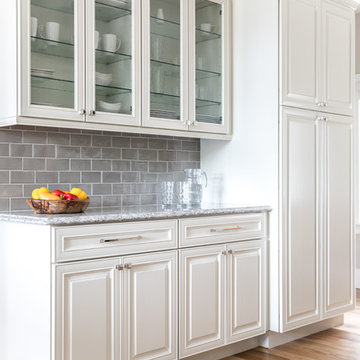
Glass front Kraftmaid cabinets in the "canvas" finish.
Erin Little Photography
Foto de cocina tradicional renovada con fregadero sobremueble, armarios con paneles con relieve, puertas de armario blancas, salpicadero verde, salpicadero de azulejos tipo metro, electrodomésticos de acero inoxidable, suelo de madera en tonos medios, una isla, suelo marrón y encimeras grises
Foto de cocina tradicional renovada con fregadero sobremueble, armarios con paneles con relieve, puertas de armario blancas, salpicadero verde, salpicadero de azulejos tipo metro, electrodomésticos de acero inoxidable, suelo de madera en tonos medios, una isla, suelo marrón y encimeras grises

TEAM
Architect: LDa Architecture & Interiors
Builder: 41 Degrees North Construction, Inc.
Landscape Architect: Wild Violets (Landscape and Garden Design on Martha's Vineyard)
Photographer: Sean Litchfield Photography

Free ebook, Creating the Ideal Kitchen. DOWNLOAD NOW
Our clients had been in their home since the early 1980’s and decided it was time for some updates. We took on the kitchen, two bathrooms and a powder room.
The layout in the kitchen was functional for them, so we kept that pretty much as is. Our client wanted a contemporary-leaning transitional look — nice clean lines with a gray and white palette. Light gray cabinets with a slightly darker gray subway tile keep the northern exposure light and airy. They also purchased some new furniture for their breakfast room and adjoining family room, so the whole space looks completely styled and new. The light fixtures are staggered and give a nice rhythm to the otherwise serene feel.
The homeowners were not 100% sold on the flooring choice for little powder room off the kitchen when I first showed it, but now they think it is one of the most interesting features of the design. I always try to “push” my clients a little bit because that’s when things can get really fun and this is what you are paying for after all, ideas that you may not come up with on your own.
We also worked on the two upstairs bathrooms. We started first on the hall bath which was basically just in need of a face lift. The floor is porcelain tile made to look like carrera marble. The vanity is white Shaker doors fitted with a white quartz top. We re-glazed the cast iron tub.
The master bath was a tub to shower conversion. We used a wood look porcelain plank on the main floor along with a Kohler Tailored vanity. The custom shower has a barn door shower door, and vinyl wallpaper in the sink area gives a rich textured look to the space. Overall, it’s a pretty sophisticated look for its smaller fooprint.
Designed by: Susan Klimala, CKD, CBD
Photography by: Michael Alan Kaskel
For more information on kitchen and bath design ideas go to: www.kitchenstudio-ge.com
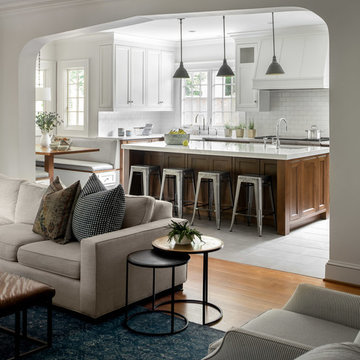
photo: garey gomez
Modelo de cocina costera grande con fregadero sobremueble, armarios estilo shaker, puertas de armario blancas, encimera de cuarzo compacto, salpicadero blanco, salpicadero de azulejos tipo metro, electrodomésticos con paneles, suelo de baldosas de cerámica, una isla, suelo gris y encimeras blancas
Modelo de cocina costera grande con fregadero sobremueble, armarios estilo shaker, puertas de armario blancas, encimera de cuarzo compacto, salpicadero blanco, salpicadero de azulejos tipo metro, electrodomésticos con paneles, suelo de baldosas de cerámica, una isla, suelo gris y encimeras blancas
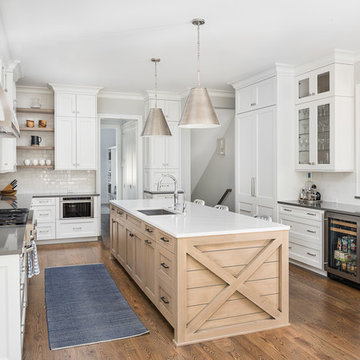
Marina Storm - Picture Perfect House
Foto de cocina clásica renovada grande con fregadero de un seno, armarios con paneles empotrados, puertas de armario blancas, encimera de cuarzo compacto, salpicadero blanco, salpicadero de azulejos tipo metro, electrodomésticos con paneles, suelo de madera en tonos medios, una isla, suelo marrón y encimeras grises
Foto de cocina clásica renovada grande con fregadero de un seno, armarios con paneles empotrados, puertas de armario blancas, encimera de cuarzo compacto, salpicadero blanco, salpicadero de azulejos tipo metro, electrodomésticos con paneles, suelo de madera en tonos medios, una isla, suelo marrón y encimeras grises
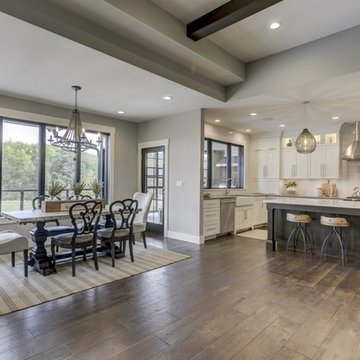
Ejemplo de cocinas en U de estilo de casa de campo grande abierto con fregadero sobremueble, armarios con paneles empotrados, puertas de armario blancas, encimera de cuarzo compacto, salpicadero blanco, salpicadero de azulejos tipo metro, electrodomésticos de acero inoxidable, suelo de baldosas de porcelana, una isla, suelo marrón y encimeras blancas

The walkway that we closed up in the kitchen is now home to the new stainless steel oven and matching hood vent. Previously, the oven sat on the reverse side of the kitchen which did not allow for an overhead vent. Our clients will certainly notice a difference in cooking now that the space is properly ventilated!
The new wall also allows for additional cabinet storage. A space-saving Lazy Suzan sits in the lower cabinets to the left of the oven, while a stack of wide utensil drawers conveniently occupies the right side.
Final photos by Impressia Photography.
107.361 ideas para cocinas con puertas de armario blancas y salpicadero de azulejos tipo metro
8