139 ideas para cocinas con puertas de armario blancas y encimera de cobre
Filtrar por
Presupuesto
Ordenar por:Popular hoy
81 - 100 de 139 fotos
Artículo 1 de 3
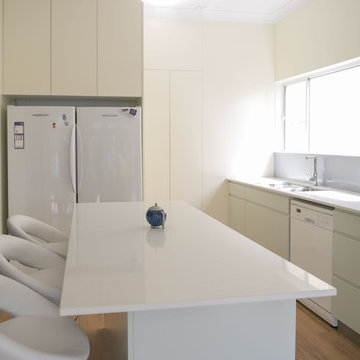
2 Pack Satin finish, Smartstone benchtop
Diseño de cocina contemporánea de tamaño medio con fregadero encastrado, armarios con paneles lisos, puertas de armario blancas, encimera de cobre, salpicadero blanco, salpicadero de vidrio templado, electrodomésticos blancos, suelo de madera en tonos medios, una isla, suelo blanco y encimeras blancas
Diseño de cocina contemporánea de tamaño medio con fregadero encastrado, armarios con paneles lisos, puertas de armario blancas, encimera de cobre, salpicadero blanco, salpicadero de vidrio templado, electrodomésticos blancos, suelo de madera en tonos medios, una isla, suelo blanco y encimeras blancas
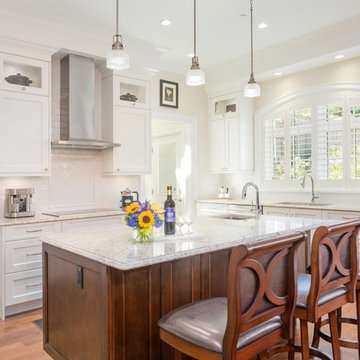
Diseño de cocinas en U tradicional renovado de tamaño medio abierto con fregadero bajoencimera, armarios con rebordes decorativos, puertas de armario blancas, encimera de cobre, salpicadero blanco, salpicadero de azulejos de porcelana, electrodomésticos de acero inoxidable, suelo de madera en tonos medios, una isla, suelo marrón y encimeras blancas
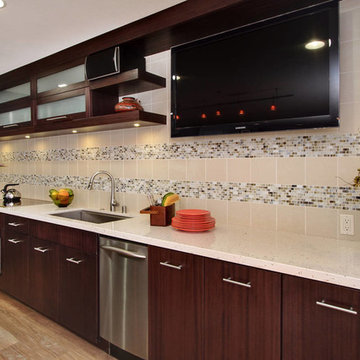
DeWils Doors: Taurus Vertical / Wood: Mahogany / Finish: Caffe
Ejemplo de cocina comedor tradicional renovada con armarios con paneles lisos, puertas de armario blancas, encimera de cobre, salpicadero con mosaicos de azulejos y suelo de madera clara
Ejemplo de cocina comedor tradicional renovada con armarios con paneles lisos, puertas de armario blancas, encimera de cobre, salpicadero con mosaicos de azulejos y suelo de madera clara
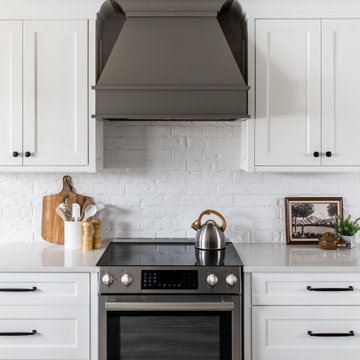
Diseño de cocinas en U clásico de tamaño medio cerrado con fregadero bajoencimera, armarios con paneles empotrados, puertas de armario blancas, encimera de cobre, salpicadero blanco, salpicadero de ladrillos, electrodomésticos de acero inoxidable, suelo vinílico, una isla, suelo gris y encimeras blancas
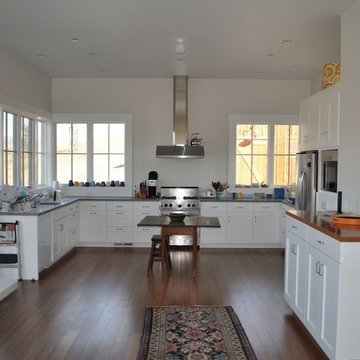
Imagen de cocinas en U industrial grande con despensa, fregadero encastrado, armarios con paneles lisos, puertas de armario blancas, encimera de cobre, salpicadero blanco, electrodomésticos de acero inoxidable, suelo de madera en tonos medios, una isla, suelo marrón y encimeras negras
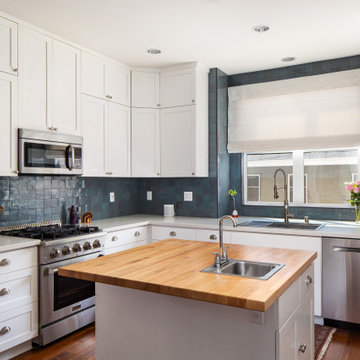
Updating a recently built town home in culver city for a wonderful family was a very enjoyable project for us.
a classic shaker kitchen with double row of upper cabinets due to the extra high ceiling. butcher block island with a sink as a work area. The centerpiece of it all is the amazing handmade Moroccan zellige tiles that were used as the backsplash.
going all the way to the ceiling around the window area and finished off in the corners with a black matt Schluter corner system.
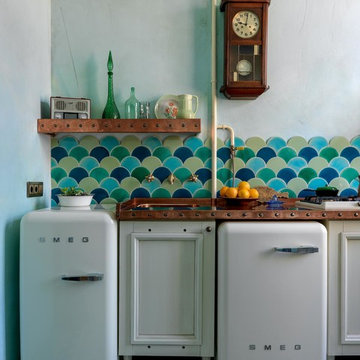
Дизайнер Алена Сковородникова
Фотограф Сергей Красюк
Diseño de cocina comedor lineal bohemia pequeña con fregadero de un seno, armarios con paneles empotrados, puertas de armario blancas, encimera de cobre, salpicadero multicolor, salpicadero de azulejos de cerámica, electrodomésticos blancos, suelo de baldosas de cerámica, suelo multicolor y encimeras naranjas
Diseño de cocina comedor lineal bohemia pequeña con fregadero de un seno, armarios con paneles empotrados, puertas de armario blancas, encimera de cobre, salpicadero multicolor, salpicadero de azulejos de cerámica, electrodomésticos blancos, suelo de baldosas de cerámica, suelo multicolor y encimeras naranjas
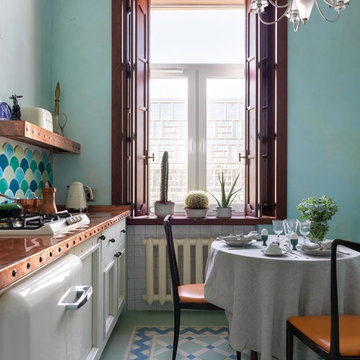
Дизайнер Алена Сковородникова
Фотограф Сергей Красюк
Imagen de cocina comedor lineal vintage pequeña con fregadero de un seno, armarios con paneles empotrados, puertas de armario blancas, encimera de cobre, salpicadero multicolor, salpicadero de azulejos de cerámica, electrodomésticos blancos, suelo de baldosas de cerámica, suelo multicolor y encimeras naranjas
Imagen de cocina comedor lineal vintage pequeña con fregadero de un seno, armarios con paneles empotrados, puertas de armario blancas, encimera de cobre, salpicadero multicolor, salpicadero de azulejos de cerámica, electrodomésticos blancos, suelo de baldosas de cerámica, suelo multicolor y encimeras naranjas
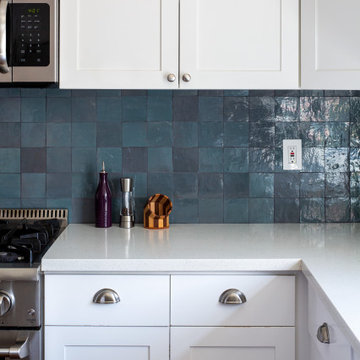
Updating a recently built town home in culver city for a wonderful family was a very enjoyable project for us.
a classic shaker kitchen with double row of upper cabinets due to the extra high ceiling. butcher block island with a sink as a work area. The centerpiece of it all is the amazing handmade Moroccan zellige tiles that were used as the backsplash.
going all the way to the ceiling around the window area and finished off in the corners with a black matt Schluter corner system.
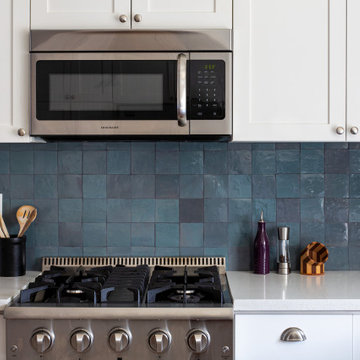
Updating a recently built town home in culver city for a wonderful family was a very enjoyable project for us.
a classic shaker kitchen with double row of upper cabinets due to the extra high ceiling. butcher block island with a sink as a work area. The centerpiece of it all is the amazing handmade Moroccan zellige tiles that were used as the backsplash.
going all the way to the ceiling around the window area and finished off in the corners with a black matt Schluter corner system.
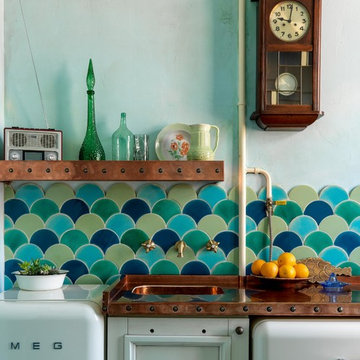
Дизайнер Алена Сковородникова
Фотограф Сергей Красюк
Modelo de cocina comedor lineal bohemia pequeña con fregadero de un seno, armarios con paneles empotrados, puertas de armario blancas, encimera de cobre, salpicadero multicolor, salpicadero de azulejos de cerámica, electrodomésticos blancos, suelo de baldosas de cerámica, suelo multicolor y encimeras naranjas
Modelo de cocina comedor lineal bohemia pequeña con fregadero de un seno, armarios con paneles empotrados, puertas de armario blancas, encimera de cobre, salpicadero multicolor, salpicadero de azulejos de cerámica, electrodomésticos blancos, suelo de baldosas de cerámica, suelo multicolor y encimeras naranjas
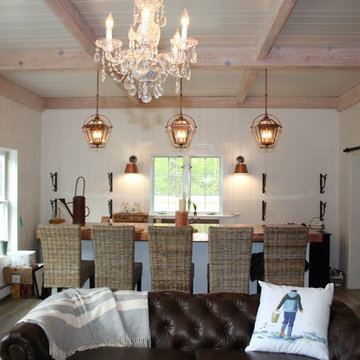
Michael Hally
Imagen de cocina ecléctica de tamaño medio abierta con fregadero sobremueble, puertas de armario blancas, encimera de cobre y una isla
Imagen de cocina ecléctica de tamaño medio abierta con fregadero sobremueble, puertas de armario blancas, encimera de cobre y una isla
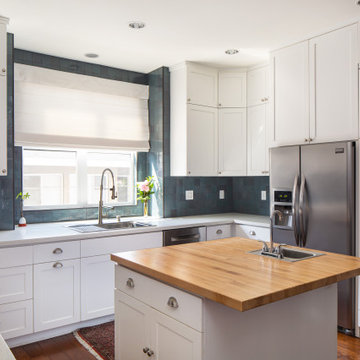
Updating a recently built town home in culver city for a wonderful family was a very enjoyable project for us.
a classic shaker kitchen with double row of upper cabinets due to the extra high ceiling. butcher block island with a sink as a work area. The centerpiece of it all is the amazing handmade Moroccan zellige tiles that were used as the backsplash.
going all the way to the ceiling around the window area and finished off in the corners with a black matt Schluter corner system.
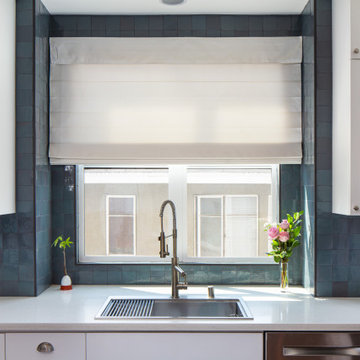
Updating a recently built town home in culver city for a wonderful family was a very enjoyable project for us.
a classic shaker kitchen with double row of upper cabinets due to the extra high ceiling. butcher block island with a sink as a work area. The centerpiece of it all is the amazing handmade Moroccan zellige tiles that were used as the backsplash.
going all the way to the ceiling around the window area and finished off in the corners with a black matt Schluter corner system.
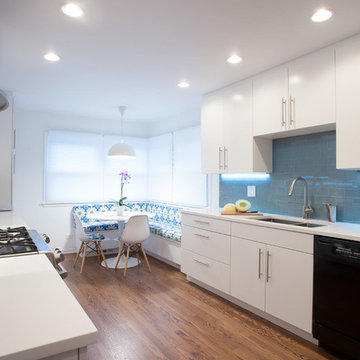
Transforming this galley style kitchen into a long, closed in space provided our clients with an ideal layout that meets all their needs. By adding a wall at one end of the kitchen, which we used for additional cabinets and space-consuming appliances, we were then able to build an inviting custom banquet on the other end. The banquet includes useful built-in storage underneath along with large, corner windows that offer the perfect amount of natural light.
The white painted flat panel custom cabinets and white quartz countertops have a crisp, clean effect on the design while the blue glass subway tiled backsplash adds color and is highlighted by the under cabinet lighting throughout the space.
Home located in Skokie Chicago. Designed by Chi Renovation & Design who also serve the Chicagoland area, and it's surrounding suburbs, with an emphasis on the North Side and North Shore. You'll find their work from the Loop through Lincoln Park, Humboldt Park, Evanston, Wilmette, and all of the way up to Lake Forest.
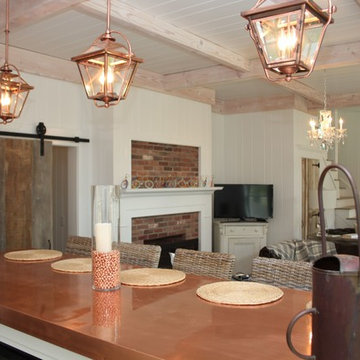
Michael Hally
Imagen de cocina ecléctica de tamaño medio abierta con fregadero sobremueble, puertas de armario blancas, encimera de cobre y una isla
Imagen de cocina ecléctica de tamaño medio abierta con fregadero sobremueble, puertas de armario blancas, encimera de cobre y una isla
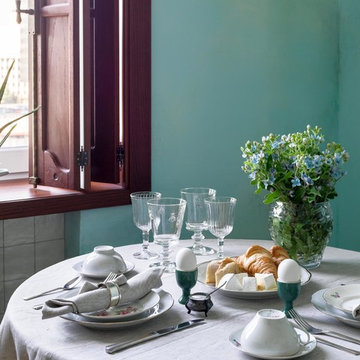
Дизайнер Алена Сковородникова
Фотограф Сергей Красюк
Ejemplo de cocina comedor lineal bohemia pequeña con fregadero de un seno, armarios con paneles empotrados, puertas de armario blancas, encimera de cobre, salpicadero multicolor, salpicadero de azulejos de cerámica, electrodomésticos blancos, suelo de baldosas de cerámica, suelo multicolor y encimeras naranjas
Ejemplo de cocina comedor lineal bohemia pequeña con fregadero de un seno, armarios con paneles empotrados, puertas de armario blancas, encimera de cobre, salpicadero multicolor, salpicadero de azulejos de cerámica, electrodomésticos blancos, suelo de baldosas de cerámica, suelo multicolor y encimeras naranjas
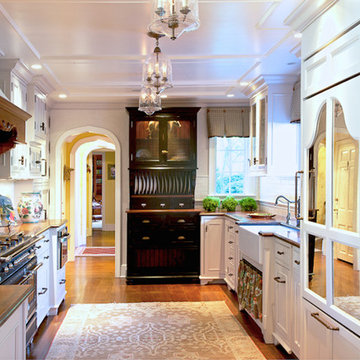
Diseño de cocina de estilo de casa de campo grande sin isla con fregadero sobremueble, armarios con rebordes decorativos, puertas de armario blancas, suelo de madera en tonos medios, encimera de cobre, salpicadero blanco, salpicadero de azulejos tipo metro y electrodomésticos de acero inoxidable
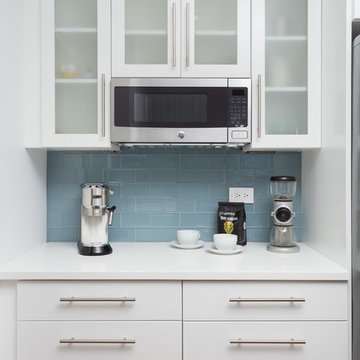
Transforming this galley style kitchen into a long, closed in space provided our clients with an ideal layout that meets all their needs. By adding a wall at one end of the kitchen, which we used for additional cabinets and space-consuming appliances, we were then able to build an inviting custom banquet on the other end. The banquet includes useful built-in storage underneath along with large, corner windows that offer the perfect amount of natural light.
The white painted flat panel custom cabinets and white quartz countertops have a crisp, clean effect on the design while the blue glass subway tiled backsplash adds color and is highlighted by the under cabinet lighting throughout the space.
Home located in Skokie Chicago. Designed by Chi Renovation & Design who also serve the Chicagoland area, and it's surrounding suburbs, with an emphasis on the North Side and North Shore. You'll find their work from the Loop through Lincoln Park, Humboldt Park, Evanston, Wilmette, and all of the way up to Lake Forest.
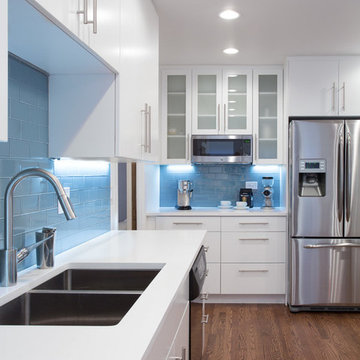
Transforming this galley style kitchen into a long, closed in space provided our clients with an ideal layout that meets all their needs. By adding a wall at one end of the kitchen, which we used for additional cabinets and space-consuming appliances, we were then able to build an inviting custom banquet on the other end. The banquet includes useful built-in storage underneath along with large, corner windows that offer the perfect amount of natural light.
The white painted flat panel custom cabinets and white quartz countertops have a crisp, clean effect on the design while the blue glass subway tiled backsplash adds color and is highlighted by the under cabinet lighting throughout the space.
Home located in Skokie Chicago. Designed by Chi Renovation & Design who also serve the Chicagoland area, and it's surrounding suburbs, with an emphasis on the North Side and North Shore. You'll find their work from the Loop through Lincoln Park, Humboldt Park, Evanston, Wilmette, and all of the way up to Lake Forest.
139 ideas para cocinas con puertas de armario blancas y encimera de cobre
5