4.713 ideas para cocinas con puertas de armario beige y suelo de baldosas de porcelana
Filtrar por
Presupuesto
Ordenar por:Popular hoy
81 - 100 de 4713 fotos
Artículo 1 de 3
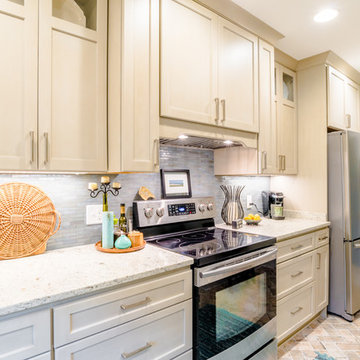
Ejemplo de cocina tradicional renovada pequeña cerrada sin isla con fregadero sobremueble, armarios estilo shaker, puertas de armario beige, encimera de cuarzo compacto, salpicadero azul, salpicadero de azulejos de vidrio, electrodomésticos de acero inoxidable y suelo de baldosas de porcelana
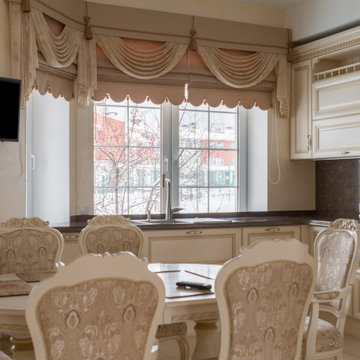
Римские шторы с фестонами по низу и ламбрекен бандо. Вся композиция штор отделана декоративным шнуром, листочками и круглыми декоративными элементами. Римские шторы на подкладке. Шторы и ламбрекен выполнены из тканей компаньонов с жаккардовым рисунком пейсли. Для перекидов и галстуков использовалось кружевное полотно с аналогичным орнаментом.
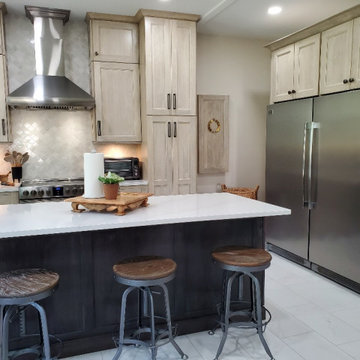
Tranformed the Kitchen, in an 1891 Farm style home to a 2021 version of the best there is to offer!
Modelo de cocinas en L clásica renovada de tamaño medio cerrada con fregadero sobremueble, armarios con paneles lisos, puertas de armario beige, encimera de cuarcita, salpicadero blanco, salpicadero con mosaicos de azulejos, electrodomésticos de acero inoxidable, suelo de baldosas de porcelana, una isla, suelo blanco, encimeras blancas y casetón
Modelo de cocinas en L clásica renovada de tamaño medio cerrada con fregadero sobremueble, armarios con paneles lisos, puertas de armario beige, encimera de cuarcita, salpicadero blanco, salpicadero con mosaicos de azulejos, electrodomésticos de acero inoxidable, suelo de baldosas de porcelana, una isla, suelo blanco, encimeras blancas y casetón
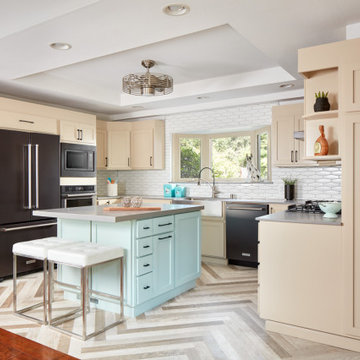
Diseño de cocinas en U tradicional renovado de tamaño medio con fregadero sobremueble, armarios estilo shaker, puertas de armario beige, encimera de cuarzo compacto, salpicadero blanco, salpicadero de azulejos de cerámica, electrodomésticos de acero inoxidable, suelo de baldosas de porcelana, una isla, suelo beige y encimeras grises
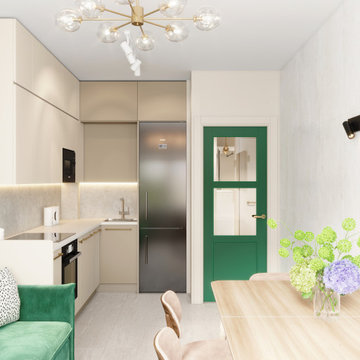
Modelo de cocina beige y blanca actual de tamaño medio sin isla con fregadero de un seno, armarios con paneles lisos, puertas de armario beige, encimera de acrílico, salpicadero verde, puertas de cuarzo sintético, electrodomésticos de acero inoxidable, suelo de baldosas de porcelana, suelo gris y encimeras grises
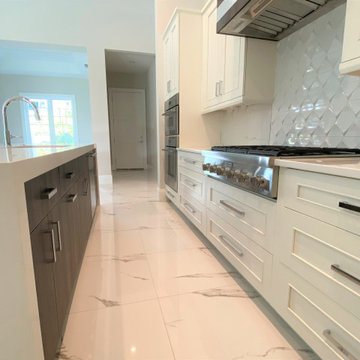
Kitchen
Modelo de cocinas en L tradicional renovada de tamaño medio abierta con fregadero bajoencimera, armarios con paneles empotrados, puertas de armario beige, encimera de cuarzo compacto, salpicadero blanco, salpicadero de azulejos de porcelana, electrodomésticos de acero inoxidable, suelo de baldosas de porcelana, una isla, suelo blanco y encimeras blancas
Modelo de cocinas en L tradicional renovada de tamaño medio abierta con fregadero bajoencimera, armarios con paneles empotrados, puertas de armario beige, encimera de cuarzo compacto, salpicadero blanco, salpicadero de azulejos de porcelana, electrodomésticos de acero inoxidable, suelo de baldosas de porcelana, una isla, suelo blanco y encimeras blancas
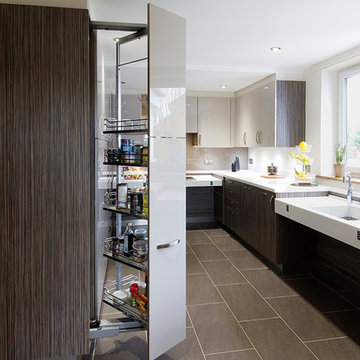
This kitchen is a wheelchair accessible kitchen designed by Adam Thomas of Design Matters. With two separate height-adjustable worktops, acrylic doors and brushed steel handles for comfortable use with impaired grip. The two Corian worktops are fully height adjustable and have raised edges on all four sides to contain hot spills and reduce the risk of injury. The integrated sink is special depth to enable good wheelchair access with no trailing pipework or wiring beneath. All supplies are contained in a space behind the modesty panels. There are safety stops on all four edges of the rise and fall units, including the bottom edge of the modesty panel, to protect feet and wheelchair footplates. The high quality pullout larder extends and also rotates for good access to the contents whilst reducing wheelchair repositioning. Photographs by Jonathan Smithies Photography. Copyright Design Matters KBB Ltd. All rights reserved.
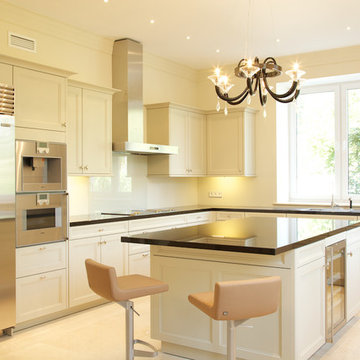
Кухня. Дизайн проект выполнен Екатериной Ялалтыновой.
Diseño de cocina comedor lineal contemporánea grande con armarios con paneles empotrados, puertas de armario beige, electrodomésticos de acero inoxidable, suelo de baldosas de porcelana, una isla, fregadero de un seno, encimera de cuarzo compacto, salpicadero verde y salpicadero de azulejos de porcelana
Diseño de cocina comedor lineal contemporánea grande con armarios con paneles empotrados, puertas de armario beige, electrodomésticos de acero inoxidable, suelo de baldosas de porcelana, una isla, fregadero de un seno, encimera de cuarzo compacto, salpicadero verde y salpicadero de azulejos de porcelana
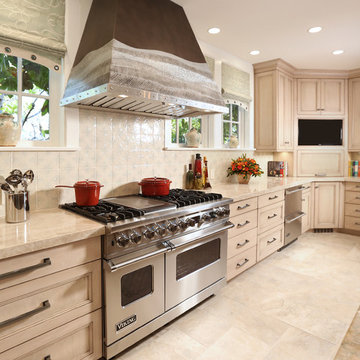
Custom designed hood by Cynthia Bennett & Associates and manufactured by Modern Aire. Hood further customized with sheet metal designed by CBA and local metal work artist. Floors are porcelain tile and counters are Taj Mahal quartzsite. Custom window treatments by CBA Interior Design.
Photo:Tom Queally
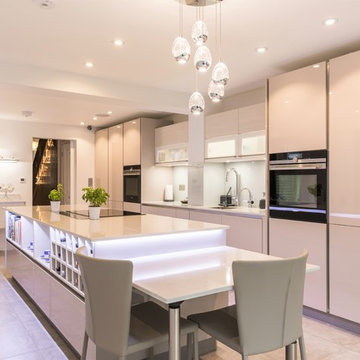
High gloss Cashmere kitchen island extension.
Imagen de cocina minimalista extra grande cerrada con fregadero de un seno, armarios tipo vitrina, puertas de armario beige, encimera de cuarcita, salpicadero blanco, salpicadero de vidrio templado, electrodomésticos negros, suelo de baldosas de porcelana y una isla
Imagen de cocina minimalista extra grande cerrada con fregadero de un seno, armarios tipo vitrina, puertas de armario beige, encimera de cuarcita, salpicadero blanco, salpicadero de vidrio templado, electrodomésticos negros, suelo de baldosas de porcelana y una isla

This open plan handleless kitchen was designed for an architect, who drew the original plans for the layout as part of a contemporary new-build home project for him and his family. The new house has a very modern design with extensive use of glass throughout. The kitchen itself faces out to the garden with full-height panel doors with black surrounds that slide open entirely to bring the outside in during the summer months. To reflect the natural light, the Intuo kitchen furniture features polished glass door and drawer fronts in Lava and Fango colourways to complement the marble floor tiles that are also light-reflective.
We designed the kitchen to specification, with the main feature being a large T-shaped island in the 5.8m x 9m space. The concept behind the island’s shape was to have a full preparation and surface cooking space with the sink run behind it, while the length of the island would be used for dining and socialising, with bar stool seating in recesses on either side. Further soft-close drawers are on either side at the end. The raised Eternal Marfil worktop by Silestone is 80mm thick with square edging.
The preparation area is 3.2m wide and features a contrasting 20mm thick Eternal Marfil worktop with Shark’s nose edging to provide easy access to the stainless-steel recessed handle rails to the deep drawers at the front and sides of the island. At the centre is a Novy Panorama
PRO 90, with an integrated ventilation tower that rises when extraction is required and then retracts back into the hob’s surface when cooking has ended. For this reason, no overhead extraction was required for this kitchen. Directly beneath the hob are pull-out storage units and there are further deep drawers on either side for pans and plates.
To the left of the island are tall handleless glass-fronted cabinets within a 600mm recess, featuring a broom cupboard at one end and a Neff integrated fridge freezer at the other. A bank of Neff side-by-side cooking appliances make the central focus and include two single pyrolytic ovens, a combination microwave and an integrated coffee machine together with accessory drawers. Further storage cupboards are above and below each appliance.
The sink run is situated beneath a long rectangular picture window with a black metal surround. Directly above it is a run of glazed cabinets, all by Intuo, with black glass surrounds, with one double-height to the left of the window. The cabinets all store glassware and crockery and they are backlit to make a feature of them at night. Functional pull-out storage cupboards sit beneath the worktop, including pull-out bins, together with a 60cm integrated dishwasher on either side of the sink unit. An undermount single bowl and separate half bowl sink by Axixuno are all cladded in stone to match the pale walls and the tap is by Quooker.
The feature wall is painted in Caramel crunch by Dulux. The bar stools by Danetti were chosen by our client to complement this striking colour, and crockery was chosen to match. The pendant lights are taper by Franklite.
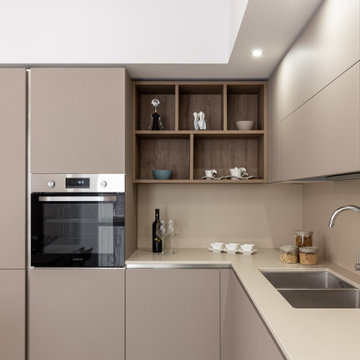
Foto: © Federico Viola Fotografia – 2021
Progetto di Silvia Bonanni Architetto
Imagen de cocinas en L actual de tamaño medio abierta sin isla con fregadero bajoencimera, armarios con paneles lisos, puertas de armario beige, salpicadero beige, electrodomésticos de acero inoxidable, suelo de baldosas de porcelana, suelo beige y encimeras beige
Imagen de cocinas en L actual de tamaño medio abierta sin isla con fregadero bajoencimera, armarios con paneles lisos, puertas de armario beige, salpicadero beige, electrodomésticos de acero inoxidable, suelo de baldosas de porcelana, suelo beige y encimeras beige
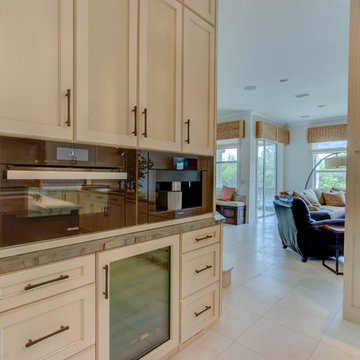
It is finally Friday! Hope everyone is ready for a relaxing Father's day! And nothing says relaxing like this Tommy Bahama style kitchen that any classic family could unwind in.
Cabinetry:
R.D. Henry & Company - Color: Cotton w/ Glaze | Style: Naples
Dura Supreme Cabinetry - Color: Patina Cherry
Countertops - Granite
Sink - The Galley
Faucet - Newport Brass - N2940
Hardware - Top Knobs -TK818ORB/TK813ORB/TK812ORB
Lighting - Task Lighting Corporation
Appliances - by Monark Premium Appliance Co - Miele
Contractor - Ferrara Construction Services Inc
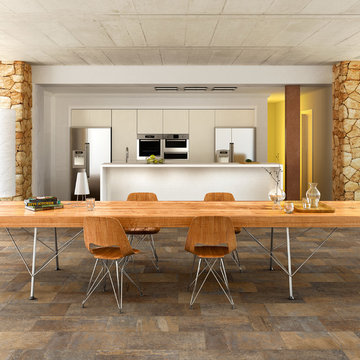
Photo Credit: Edimax
Tileshop
1005 Harrison Street
Berkeley, CA 94710
California Showroom Locations: Van Nuys (Los Angeles), Berkeley and San Jose
Website: www.tile-shop.com
Description: Edimax Focus Tile Floor (Indoor & Outdoor)
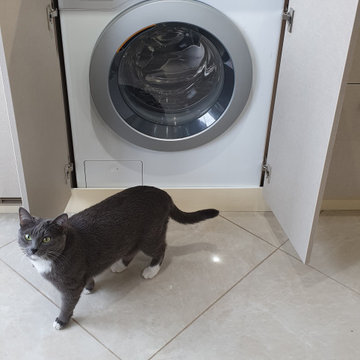
Foto de cocina lineal contemporánea pequeña cerrada sin isla con fregadero integrado, armarios con paneles lisos, puertas de armario beige, encimera de acrílico, salpicadero beige, salpicadero de azulejos de cerámica, electrodomésticos negros, suelo de baldosas de porcelana, suelo beige y encimeras beige
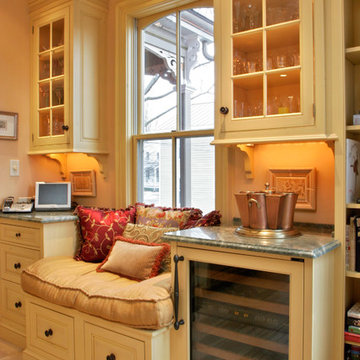
A plush window seat is flanked by glass-front cabinets.
Scott Bergmann Photography
Ejemplo de cocina comedor lineal tradicional de tamaño medio con fregadero bajoencimera, armarios con paneles con relieve, puertas de armario beige, encimera de mármol, salpicadero multicolor, salpicadero de azulejos de vidrio, electrodomésticos de acero inoxidable, suelo de baldosas de porcelana y una isla
Ejemplo de cocina comedor lineal tradicional de tamaño medio con fregadero bajoencimera, armarios con paneles con relieve, puertas de armario beige, encimera de mármol, salpicadero multicolor, salpicadero de azulejos de vidrio, electrodomésticos de acero inoxidable, suelo de baldosas de porcelana y una isla
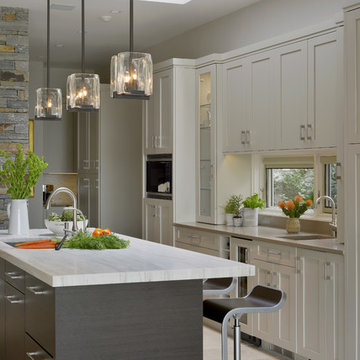
This kitchen was designed by senior designer, Jeff Eakley, for a beautiful waterfront home in Rye, NY. The builder was long-time Bilotta partner, Murphy Brothers and architect, Keller/Eaton Architects, P.C. The kitchen features a mix of cabinetry lines: the perimeter is Rutt HandCrafted Cabinetry in a custom “Stone” paint on a stepped door; the island, by Artcraft, is a flat panel Molveno horizontal grain laminate. The backsplash is a stone mosaic which beautifully complements the color of the perimeter cabinets and the stone wall gives the room an overall rustic feel. Designer: Jeff Eakley, Bilotta Kitchens. Photo Credit: Peter Krupenye.
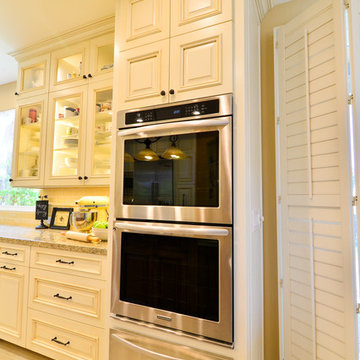
Diseño de cocinas en U tradicional extra grande abierto con fregadero sobremueble, armarios con paneles con relieve, puertas de armario beige, encimera de granito, salpicadero amarillo, salpicadero de azulejos de cerámica, electrodomésticos de acero inoxidable, suelo de baldosas de porcelana y una isla

Интерьер построен на балансе функциональности и эстетики.
Мы использовали практичные и износостойкие материалы, при этом визуально отражающие концепцию интерьера. На полу в зонах общего пользования – керамогранит крупного формата, 80х160см с фактурой бетона, на стенах декоративная штукатурка в нейтральном светло-сером оттенке с приятной мягкой фактурой микроцемента.
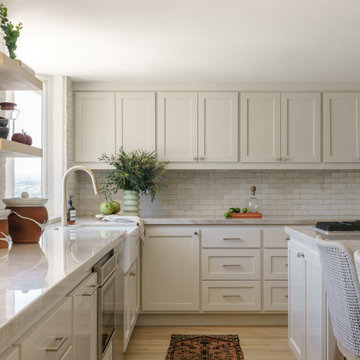
Complete Kitchen transformation that included a new layout and addition of a large 9 ft. island with integrated seating and cooktop. Beautiful quartzite countertops and custom cabinetry design.
4.713 ideas para cocinas con puertas de armario beige y suelo de baldosas de porcelana
5