4.713 ideas para cocinas con puertas de armario beige y suelo de baldosas de porcelana
Filtrar por
Presupuesto
Ordenar por:Popular hoy
141 - 160 de 4713 fotos
Artículo 1 de 3
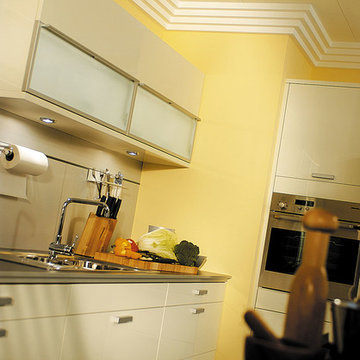
Boca Raton crown molding shown installed in modern style kitchen
Modelo de cocina moderna grande con fregadero de doble seno, armarios tipo vitrina, puertas de armario beige, electrodomésticos de acero inoxidable, suelo de baldosas de porcelana y una isla
Modelo de cocina moderna grande con fregadero de doble seno, armarios tipo vitrina, puertas de armario beige, electrodomésticos de acero inoxidable, suelo de baldosas de porcelana y una isla
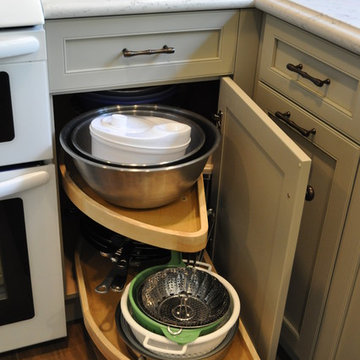
This fun classic kitchen in Gold River features Columbia frameless cabinets in Sandy Hook grey. A green glass backsplash in a random matte and polished pattern complements the cabinets which are faced with both painted wood and frosted glass. The Silestone countertops in the Lyra finish have an ogee bullnose edge. The floors are finished in a rich brown porcelain tile of varying sizes that are made to resemble distressed wood.
Photo Credit: Nar Fine Carpentry, Inc
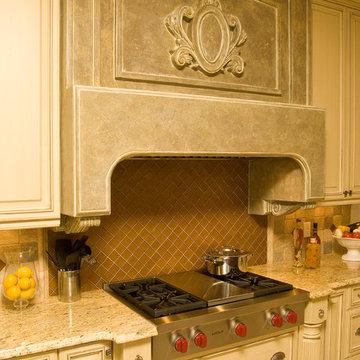
Modelo de cocina tradicional grande con armarios con paneles con relieve, puertas de armario beige, encimera de granito, salpicadero multicolor, salpicadero de azulejos de piedra, electrodomésticos de acero inoxidable y suelo de baldosas de porcelana
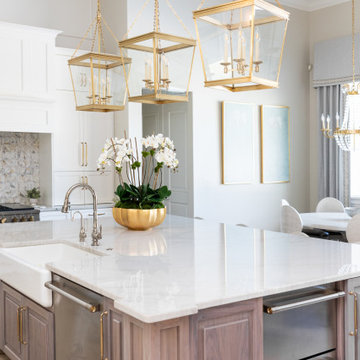
Wood tile
Round dining table
custom chairs with leather seats
Custom art work
Chandelier
Large island seating for five
Imagen de cocina tradicional renovada grande con fregadero sobremueble, armarios con paneles con relieve, puertas de armario beige, encimera de cuarcita, salpicadero multicolor, salpicadero de mármol, electrodomésticos de acero inoxidable, suelo de baldosas de porcelana, una isla, suelo beige y encimeras blancas
Imagen de cocina tradicional renovada grande con fregadero sobremueble, armarios con paneles con relieve, puertas de armario beige, encimera de cuarcita, salpicadero multicolor, salpicadero de mármol, electrodomésticos de acero inoxidable, suelo de baldosas de porcelana, una isla, suelo beige y encimeras blancas
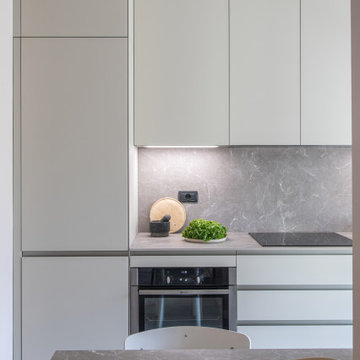
Composizione lineare con pensili e colonne a tutta altezza. Zona tavolo nella stessa finitura del piano lavoro, spazio funzionale per consumare i pasti o per le preparazioni di cibi. Piani e schienale paraspruzzi in hpl effetto pietra botticino.
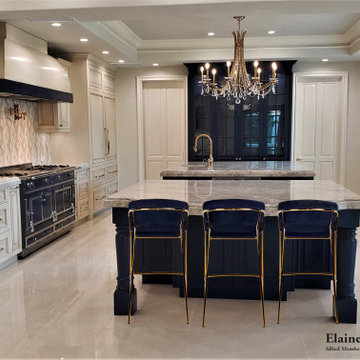
This large Transitional Kitchen Remodel features a 72" La Cornue Range in Lafayette Blue, SubZero Fridg Freezer, 2 Islands and Waterstone Faucets and Knobs in Rose Gold. This kitchen design and these photographs are copyright 2020 by Elaine Morrison Interiors
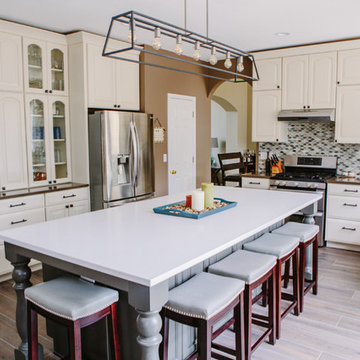
This kitchen took a tired, 90's builder kitchen and revamped it into a personalized gathering space for our wonderful Centennial family. The existing space was in good condition, but carried a visual weight and functionality that was overall displeasing for our clients. Our clients desired a central gathering island where their family of 5 can sit and dine together or events can be hosted outside of the formal dining room. The old oak cabinets weren't maximizing storage and were dated and orange. We removed a half wall that used to be a desk area inside of the kitchen to create a sprawling island easily capable of hosting 6 guests. We used Waypoint Living Spaces cabinets in Silk around the perimeter of the kitchen: stacking cabinets to create a tall, dramatic look around the space. On the south wall, we created a hutch-like stack that features seeded glass panels in the upper and lower cabinet doors. These allow china and colorful dishes to be displayed for a pop of fun color in an otherwise quietly neutral space. The island cabinets are a dramatic contrast in Ultracraft's Truffle paint with oversized island legs for a more furniture-like feel. The island countertop is Caesarstone Quartz in Frosty Carrina, and the perimeter is MSI Quartz in Lagos Azul. The handsome, structured cabinet hardware is from our friends at Amerock in a gorgeous oil rubbed bronze. The island chandelier is a gorgeous 7 light open frame bronze fixture from Hinkley Lighting. One of the most striking features in the space is the countertop-to-ceiling glass mosaic tile. This mosaic is a delicate hand-blown stained glass look. It captures a wide range of light and color tones, and looks different from every angle in the room. Our clients commented that, at night when the other lights are off, the backsplash feels like a distant city glittering beyond. We love the way this space turned out and are so happy that our clients now have such a warm and welcoming gathering space as the heart of their home!
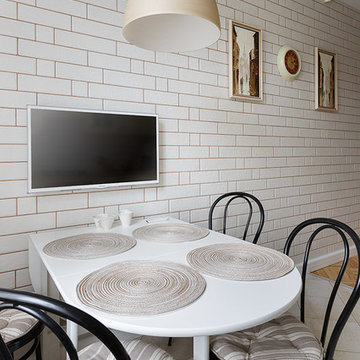
Иван Сорокин
Imagen de cocinas en L clásica pequeña cerrada sin isla con fregadero encastrado, armarios con paneles con relieve, puertas de armario beige, encimera de acrílico, salpicadero blanco, salpicadero de azulejos de cerámica, electrodomésticos de colores, suelo de baldosas de porcelana, suelo beige y encimeras marrones
Imagen de cocinas en L clásica pequeña cerrada sin isla con fregadero encastrado, armarios con paneles con relieve, puertas de armario beige, encimera de acrílico, salpicadero blanco, salpicadero de azulejos de cerámica, electrodomésticos de colores, suelo de baldosas de porcelana, suelo beige y encimeras marrones
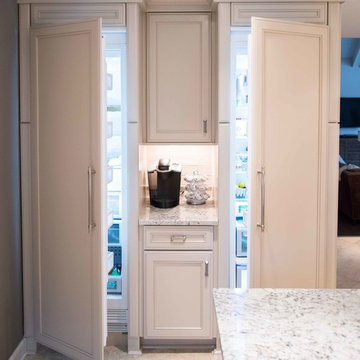
Stuart Jones Photography
Diseño de cocina tradicional con fregadero de un seno, puertas de armario beige, encimera de granito, salpicadero blanco, salpicadero de azulejos de porcelana, electrodomésticos de acero inoxidable, suelo de baldosas de porcelana y una isla
Diseño de cocina tradicional con fregadero de un seno, puertas de armario beige, encimera de granito, salpicadero blanco, salpicadero de azulejos de porcelana, electrodomésticos de acero inoxidable, suelo de baldosas de porcelana y una isla
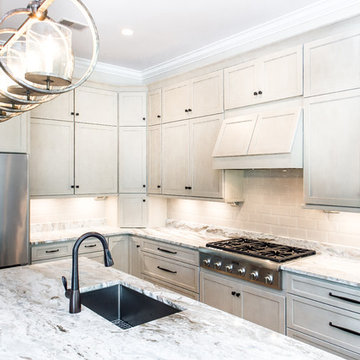
Ashley Smith, Charleston Realty Pics
Imagen de cocinas en L clásica renovada abierta con fregadero de un seno, armarios estilo shaker, puertas de armario beige, encimera de granito, salpicadero beige, salpicadero de azulejos tipo metro, electrodomésticos de acero inoxidable, suelo de baldosas de porcelana y una isla
Imagen de cocinas en L clásica renovada abierta con fregadero de un seno, armarios estilo shaker, puertas de armario beige, encimera de granito, salpicadero beige, salpicadero de azulejos tipo metro, electrodomésticos de acero inoxidable, suelo de baldosas de porcelana y una isla
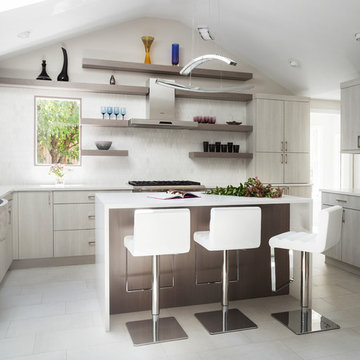
Modelo de cocina actual pequeña con fregadero sobremueble, salpicadero blanco, salpicadero con mosaicos de azulejos, electrodomésticos de acero inoxidable, suelo de baldosas de porcelana, una isla, armarios con paneles lisos, puertas de armario beige, encimera de cuarcita y suelo gris

Simon Taylor Furniture was commissioned to undertake the full refurbishment of an existing kitchen space in a Victorian railway cottage in a small village, near Aylesbury. The clients were seeking a light, bright traditional Shaker kitchen that would include plenty of storage and seating for two people. In addition to removing the old kitchen, they also laid a new floor using 60 x60cm floor tiles in Lakestone Ivory Matt by Minoli, prior to installing the new kitchen.
All cabinetry was handmade at the Simon Taylor Furniture cabinet workshop in Bierton, near Aylesbury, and it was handpainted in Skimming Stone by Farrow & Ball. The Shaker design includes cot bead frames with Ovolo bead moulding on the inner edge of each door, with tongue and groove panelling in the peninsula recess and as end panels to add contrast. Above the tall cabinetry and overhead cupboards is the Simon Taylor Furniture classic cornice to the ceiling. All internal carcases and dovetail drawer boxes are made of oak, with open shelving in oak as an accent detail. The white window pelmets feature the same Ovolo design with LED lighting at the base, and were also handmade at the workshop. The worktops and upstands, featured throughout the kitchen, are made from 20mm thick quartz with a double pencil edge in Vicenza by CRL Stone.
The working kitchen area was designed in an L-shape with a wet run beneath the main feature window and the cooking run against an internal wall. The wet run includes base cabinets for bins and utility items in addition to a 60cm integrated dishwasher by Siemens with deep drawers to one side. At the centre is a farmhouse sink by Villeroy & Boch with a dual lever mixer tap by Perrin & Rowe.
The overhead cabinetry for the cooking run includes three storage cupboards and a housing for a 45cm built-in Microwave by Siemens. The base cabinetry beneath includes two sets of soft-opening cutlery and storage drawers on either side of a Britannia range cooker that the clients already owned. Above the glass splashback is a concealed canopy hood, also by Siemens.
Intersecting the 16sq. metre space is a stylish curved peninsula with a tongue and grooved recess beneath the worktop that has space for two counter stools, a feature that was integral to the initial brief. At the curved end of the peninsula is a double-door crockery cabinet and on the wall above it are open shelves in oak, inset with LED downlights, next to a tall white radiator by Zehnder.
To the left of the peninsula is an integrated French Door fridge freezer by Fisher & Paykel on either side of two tall shallow cabinets, which are installed into a former doorway to a utility room, which now has a new doorway next to it. The cabinetry door fronts feature a broken façade to add further detail to this Shaker kitchen. Directly opposite the fridge freezer, the corner space next to doors that lead to the formal dining room now has a tall pantry larder with oak internal shelving and spice racks inside the double doors. All cup handles and ball knobs are by Hafele.

Ejemplo de cocina moderna grande con fregadero integrado, armarios con paneles lisos, puertas de armario beige, encimera de acrílico, salpicadero beige, puertas de cuarzo sintético, electrodomésticos de colores, suelo de baldosas de porcelana, una isla, suelo blanco y encimeras beige
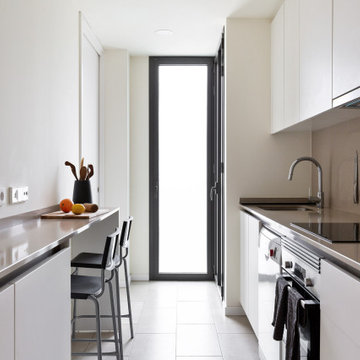
Cocina galera con almacenaje superior e inferior y zona de desayuno
Foto de cocina rectangular moderna de tamaño medio con despensa, fregadero bajoencimera, armarios con paneles lisos, puertas de armario beige, encimera de cuarzo compacto, salpicadero verde, puertas de cuarzo sintético, electrodomésticos negros, suelo de baldosas de porcelana, península, suelo beige y encimeras grises
Foto de cocina rectangular moderna de tamaño medio con despensa, fregadero bajoencimera, armarios con paneles lisos, puertas de armario beige, encimera de cuarzo compacto, salpicadero verde, puertas de cuarzo sintético, electrodomésticos negros, suelo de baldosas de porcelana, península, suelo beige y encimeras grises
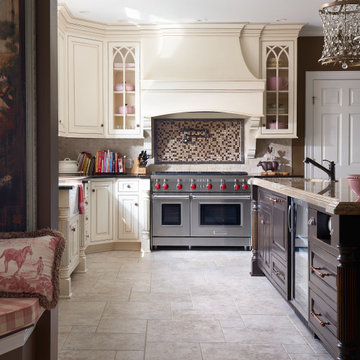
Modelo de cocinas en L grande con fregadero sobremueble, armarios con rebordes decorativos, puertas de armario beige, encimera de granito, salpicadero beige, salpicadero de azulejos de porcelana, electrodomésticos de acero inoxidable, suelo de baldosas de porcelana, una isla, suelo beige y encimeras marrones

Cabinets: Dove Gray- Slab Door
Box shelves Shelves: Seagull Gray
Countertop: Perimeter/Dropped 4” mitered edge- Pacific shore Quartz Calacatta Milos
Countertop: Islands-4” mitered edge- Caesarstone Symphony Gray 5133
Backsplash: Run the countertop- Caesarstone Statuario Maximus 5031
Photographer: Steve Chenn
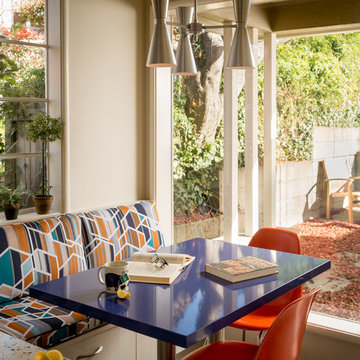
Scott Hargis
Diseño de cocinas en U vintage de tamaño medio cerrado con fregadero sobremueble, armarios con paneles lisos, puertas de armario beige, encimera de cuarzo compacto, salpicadero multicolor, salpicadero de azulejos de cerámica, electrodomésticos de colores, suelo de baldosas de porcelana y península
Diseño de cocinas en U vintage de tamaño medio cerrado con fregadero sobremueble, armarios con paneles lisos, puertas de armario beige, encimera de cuarzo compacto, salpicadero multicolor, salpicadero de azulejos de cerámica, electrodomésticos de colores, suelo de baldosas de porcelana y península
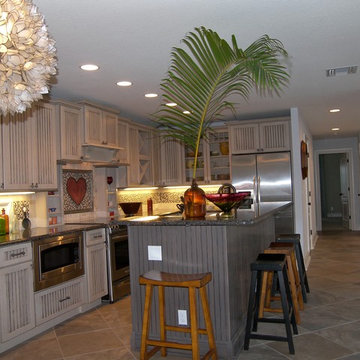
Imagen de cocina clásica renovada de tamaño medio con armarios con puertas mallorquinas, puertas de armario beige, encimera de granito, salpicadero con mosaicos de azulejos, electrodomésticos de acero inoxidable, suelo de baldosas de porcelana, una isla, fregadero sobremueble y salpicadero multicolor
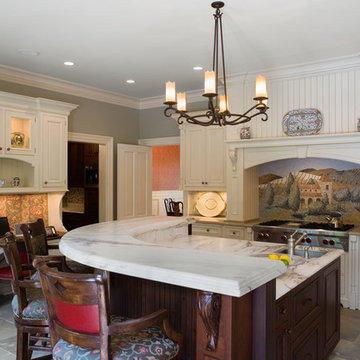
Diseño de cocina clásica grande con fregadero bajoencimera, armarios con paneles con relieve, puertas de armario beige, encimera de mármol, salpicadero beige, electrodomésticos de acero inoxidable, una isla, salpicadero de azulejos de cerámica y suelo de baldosas de porcelana

Photography by Melissa M Mills, Designer by Terri Sears
Foto de cocinas en U tradicional renovado de tamaño medio sin isla con fregadero sobremueble, puertas de armario beige, encimera de cuarcita, salpicadero blanco, salpicadero de azulejos de cerámica, electrodomésticos de acero inoxidable, suelo de baldosas de porcelana y armarios tipo vitrina
Foto de cocinas en U tradicional renovado de tamaño medio sin isla con fregadero sobremueble, puertas de armario beige, encimera de cuarcita, salpicadero blanco, salpicadero de azulejos de cerámica, electrodomésticos de acero inoxidable, suelo de baldosas de porcelana y armarios tipo vitrina
4.713 ideas para cocinas con puertas de armario beige y suelo de baldosas de porcelana
8