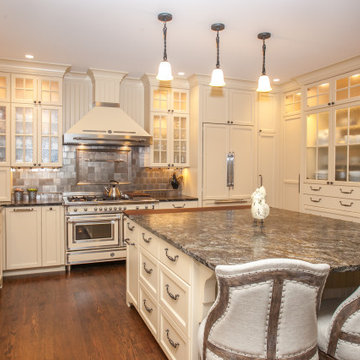1.920 ideas para cocinas con puertas de armario beige y encimeras marrones
Filtrar por
Presupuesto
Ordenar por:Popular hoy
1 - 20 de 1920 fotos
Artículo 1 de 3

This beautiful 2 story kitchen remodel was created by removing an unwanted bedroom. The increased ceiling height was conceived by adding some structural columns and a triple barrel arch, creating a usable balcony that connects to the original back stairwell and overlooks the Kitchen as well as the Greatroom. This dramatic renovation took place without disturbing the original 100yr. old stone exterior and maintaining the original french doors above the balcony.

Ejemplo de cocinas en L grande con fregadero sobremueble, armarios con rebordes decorativos, puertas de armario beige, encimera de granito, salpicadero beige, salpicadero de azulejos de porcelana, electrodomésticos con paneles, suelo de baldosas de porcelana, una isla, suelo beige y encimeras marrones

Кухня-столовая с раковиной у окна и обеденной зоной.
Modelo de cocina comedor lineal contemporánea de tamaño medio con fregadero de un seno, armarios con paneles lisos, puertas de armario beige, encimera de acrílico, electrodomésticos de acero inoxidable, suelo de madera en tonos medios, suelo marrón, encimeras marrones y machihembrado
Modelo de cocina comedor lineal contemporánea de tamaño medio con fregadero de un seno, armarios con paneles lisos, puertas de armario beige, encimera de acrílico, electrodomésticos de acero inoxidable, suelo de madera en tonos medios, suelo marrón, encimeras marrones y machihembrado
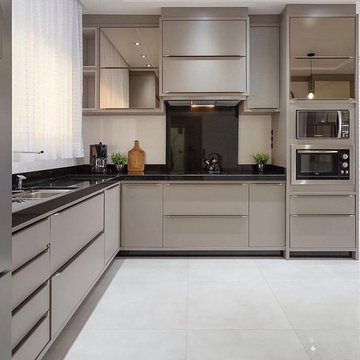
Foto de cocina contemporánea con fregadero bajoencimera, armarios con paneles lisos, puertas de armario beige, encimera de cuarzo compacto, salpicadero beige, salpicadero de losas de piedra, electrodomésticos de acero inoxidable, suelo de baldosas de porcelana, suelo blanco y encimeras marrones

KITCHEN AND DEN RENOVATION AND ADDITION
A rustic yet elegant kitchen that could handle the comings and goings of three boys as well as the preparation of their mom's gourmet meals for them, was a must for this family. Previously, the family wanted to spend time together eating, talking and doing homework, but their home did not have the space for all of them to gather at the same time. The addition to the home was done with architectural details that tied in with the decor of the existing home and flowed in such a way that the addition seems to have been part of the original structure.
Photographs by jeanallsopp.com.

This open plan galley style kitchen was designed and made for a client with a duplex penthouse apartment in a listed Victorian property in Mayfair, London W1. While the space was limited, the specification was to be of the highest order, using fine textured materials and premium appliances. Simon Taylor Furniture was chosen to design and make all the handmade and hand-finished bespoke furniture for the project in order to perfectly fit within the space, which includes a part-vaulted wall and original features including windows on three elevations.
The client was keen for a sophisticated natural neutral look for the kitchen so that it would complement the rest of the living area, which features a lot of natural light, pale walls and dark accents. Simon Taylor Furniture suggested the main cabinetry be finished in Fiddleback Sycamore with a grey stain, which contrasts with black maple for the surrounds, which in turn ties in with the blackened timber floor used in the kitchen.
The kitchen is positioned in the corner of the top floor living area of the apartment, so the first consideration was to produce a peninsula to separate the kitchen and living space, whilst affording views from either side. This is used as a food preparation area on the working side with a 90cm Gaggenau Induction Hob and separate Downdraft Extractor. On the other side it features informal seating beneath the Nero Marquina marble worksurface that was chosen for the project. Next to the seating is a Gaggenau built-under wine conditioning unit to allow easy access to wine bottles when entertaining.
The floor to ceiling tall cabinetry houses a Gaggenau 60cm oven, a combination microwave and a warming drawer, all centrally banked above each other. Within the cabinetry, smart storage was featured including a Blum ‘space tower’ in Orion Grey with glass fronts to match the monochrome scheme. The fridge freezer, also by Gaggenau is positioned along this run on the other side. To the right of the tall cabinetry is the sink run, housing the Kohler sink and Quooker Flex 3-in-1 Boiling Water Tap, the Gaggenau dishwasher and concealed bin cabinets, thus allowing all the wet tasks to be located in one space.

The kitchen island was painted in Sherwin Williams Dovetail to compliment the over-sized, dark bronze, pendant lights. The beveled tile backsplash in antique white provides a clean backdrop for the custom, aged, zinc finish on the hood.
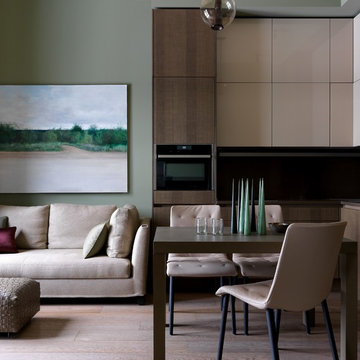
Сергей Красюк
Foto de cocinas en L actual de tamaño medio abierta sin isla con armarios con paneles lisos, suelo de madera en tonos medios, suelo marrón, electrodomésticos negros, encimeras marrones y puertas de armario beige
Foto de cocinas en L actual de tamaño medio abierta sin isla con armarios con paneles lisos, suelo de madera en tonos medios, suelo marrón, electrodomésticos negros, encimeras marrones y puertas de armario beige

Foto de cocina campestre con fregadero bajoencimera, armarios con paneles empotrados, puertas de armario beige, encimera de madera, electrodomésticos negros, península, suelo multicolor, encimeras marrones y vigas vistas

Данные фасады являются репликой известного западного производителя. Ящики выдвижные BLUM (Legrabox) и петли BLUM, Подсветка врезная. Ручки- производство Италия. Сушка выдвижная в нижней базе.

Diseño de cocina comedor lineal tradicional renovada pequeña sin isla con fregadero bajoencimera, armarios con paneles con relieve, puertas de armario beige, encimera de acrílico, salpicadero azul, salpicadero de azulejos de cerámica, electrodomésticos blancos, suelo laminado, suelo beige y encimeras marrones

La cuisine a été repensée dans sa totalité. Les lumières naturelles et artificielles ont été repensées.
La maîtresse de maison a voulu garder le carrelage d'origine. Un aplat orange sur un mur permet d'accepter sa présence dans cette pièce devenue contemporaine

Imagen de cocina comedor campestre extra grande con fregadero sobremueble, armarios estilo shaker, puertas de armario beige, encimera de madera, encimeras marrones, salpicadero blanco, salpicadero de azulejos de terracota, electrodomésticos con paneles, suelo de madera en tonos medios, suelo marrón y una isla

This Jersey farmhouse, with sea views and rolling landscapes has been lovingly extended and renovated by Todhunter Earle who wanted to retain the character and atmosphere of the original building. The result is full of charm and features Randolph Limestone with bespoke elements.
Photographer: Ray Main

Кухня от ИКЕА. В предыдущей квартире у хозяйки была кухня именно этого бренда, она привыкла к ней и хотела оформить здесь точно такую же. Розовая глянцевая плитка на фартуке выгодно контрастирует с кухонными фасадами.

Foto de cocina comedor lineal tradicional renovada pequeña sin isla con fregadero bajoencimera, armarios con paneles con relieve, puertas de armario beige, encimera de acrílico, salpicadero azul, salpicadero de azulejos de cerámica, suelo laminado, suelo beige y encimeras marrones
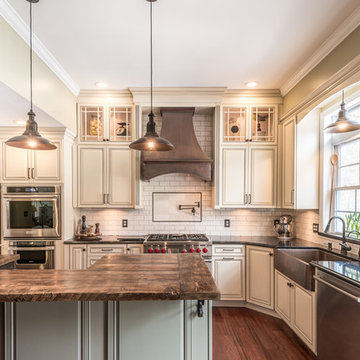
This French Country inspired kitchen, designed by Curtis Lumber Company, features an island with a reclaimed wood countertop and hammered copper sinks. The cabinets are Merillat Masterpiece in the Bentley door style, the perimeter in Biscotti with Cocoa Glaze while the island is Sage with a Cocoa Glaze. The quartz countertop is by Cambria in Durham with an Ogee Edge on the perimeter. Barn doors conceal a large pantry and the laundry center is hidden behind double doors. The kitchen incorporates in-cabinet storage solutions, a baking station, stacked glass cabinets, an apron front sink, and gorgeous touches in the faucets, hardware and lighting to bring this unique look all together. Photos property of Curtis Lumber Company.
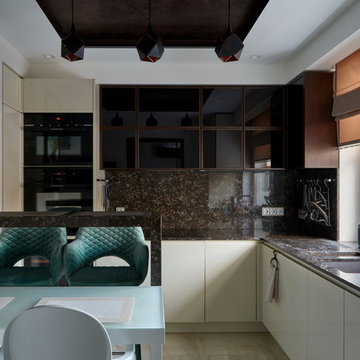
Diseño de cocinas en L actual cerrada sin isla con fregadero bajoencimera, armarios con paneles lisos, salpicadero negro, electrodomésticos negros, suelo beige, puertas de armario beige y encimeras marrones

Imagen de cocina retro pequeña con despensa, fregadero bajoencimera, armarios con paneles lisos, puertas de armario beige, encimera de madera, salpicadero blanco, salpicadero de azulejos de porcelana, electrodomésticos de acero inoxidable, suelo de corcho, suelo marrón y encimeras marrones
1.920 ideas para cocinas con puertas de armario beige y encimeras marrones
1
