4.652 ideas para cocinas con puertas de armario beige y encimeras beige
Filtrar por
Presupuesto
Ordenar por:Popular hoy
161 - 180 de 4652 fotos
Artículo 1 de 3
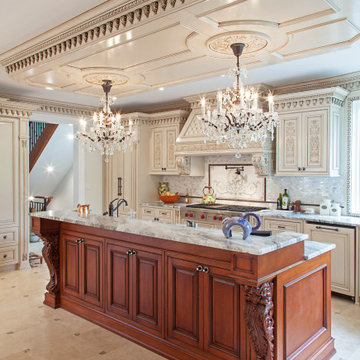
Taking a French inspired approach towards the design, the incorporation of hand carved details throughout the space was a major focus. Stained in a light patina tone, these details are highlighted even more by the entry of natural light. Underscoring the true craftsmanship of our artisans in each piece and element of the kitchen space. From the superior crown to the lower molding details, the quality and attention to detail is second to none.
For more projects visit our website wlkitchenandhome.com
.
.
.
#kitchendesigner #mansionkitchen #luxurykitchens #classickitchen #traditionalkitchen #frenchkitchen #kitchenhood #kitchenisland #elegantkitchen #dreamkitchen #woodworker #woodcarving #kitchendecoration #luxuryhome #kitchensofinstagram #diningroom #pantry #ovencabinet #kitchencabinets #cofferedceilings #newjerseykitchens #nyckitchens #carpentry #opulentkitchens #victoriankitchen #newjerseyarchitect #nyarchitect #millionairekitchen #homeinteriorsdesigner

Jolie rénovation de cuisine et pièce de vie. La douceur et la lumière apportées changent les espaces de cet appartement nantais.
Imagen de cocina beige y blanca actual de tamaño medio abierta con fregadero de un seno, armarios con rebordes decorativos, puertas de armario beige, encimera de madera, salpicadero blanco, salpicadero de azulejos de cerámica, electrodomésticos de acero inoxidable, suelo de baldosas de cerámica, una isla, suelo gris y encimeras beige
Imagen de cocina beige y blanca actual de tamaño medio abierta con fregadero de un seno, armarios con rebordes decorativos, puertas de armario beige, encimera de madera, salpicadero blanco, salpicadero de azulejos de cerámica, electrodomésticos de acero inoxidable, suelo de baldosas de cerámica, una isla, suelo gris y encimeras beige
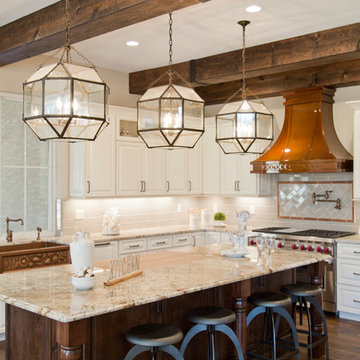
Diseño de cocinas en U de estilo de casa de campo grande abierto con fregadero sobremueble, armarios con paneles con relieve, puertas de armario beige, encimera de granito, salpicadero beige, salpicadero de azulejos de cerámica, electrodomésticos de acero inoxidable, suelo de madera oscura, una isla, suelo marrón y encimeras beige
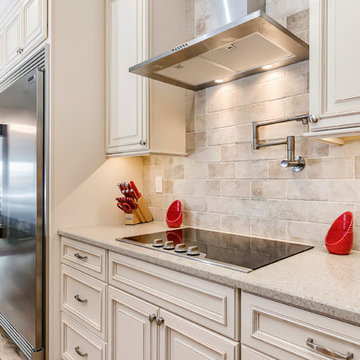
Ejemplo de cocina comedor clásica de tamaño medio con fregadero sobremueble, armarios con paneles con relieve, puertas de armario beige, encimera de cuarzo compacto, salpicadero beige, salpicadero de azulejos de porcelana, electrodomésticos de acero inoxidable, suelo laminado, una isla y encimeras beige
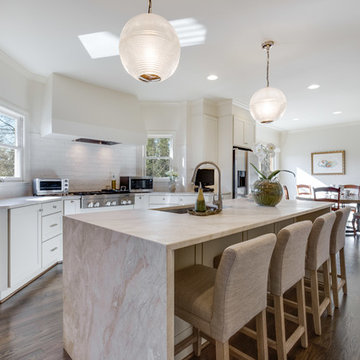
Photography by Jana Sobel
Interior Design by Shea Bryars
Contractor Joe Smaha
Imagen de cocina comedor minimalista grande con fregadero bajoencimera, armarios con paneles empotrados, puertas de armario beige, encimera de mármol, salpicadero beige, salpicadero de azulejos tipo metro, electrodomésticos de acero inoxidable, suelo de madera en tonos medios, una isla, suelo marrón y encimeras beige
Imagen de cocina comedor minimalista grande con fregadero bajoencimera, armarios con paneles empotrados, puertas de armario beige, encimera de mármol, salpicadero beige, salpicadero de azulejos tipo metro, electrodomésticos de acero inoxidable, suelo de madera en tonos medios, una isla, suelo marrón y encimeras beige
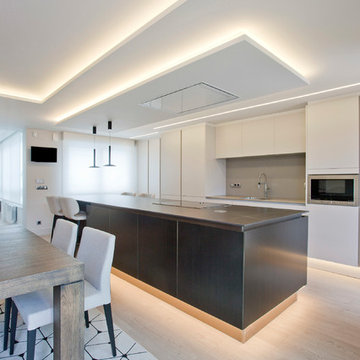
Los clientes de este ático confirmaron en nosotros para unir dos viviendas en una reforma integral 100% loft47.
Esta vivienda de carácter eclético se divide en dos zonas diferenciadas, la zona living y la zona noche. La zona living, un espacio completamente abierto, se encuentra presidido por una gran isla donde se combinan lacas metalizadas con una elegante encimera en porcelánico negro. La zona noche y la zona living se encuentra conectado por un pasillo con puertas en carpintería metálica. En la zona noche destacan las puertas correderas de suelo a techo, así como el cuidado diseño del baño de la habitación de matrimonio con detalles de grifería empotrada en negro, y mampara en cristal fumé.
Ambas zonas quedan enmarcadas por dos grandes terrazas, donde la familia podrá disfrutar de esta nueva casa diseñada completamente a sus necesidades
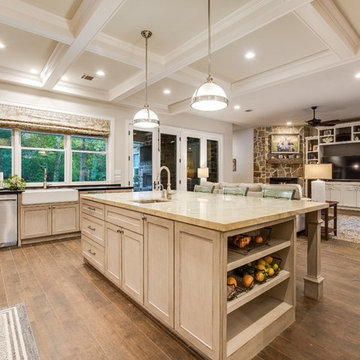
Foto de cocina tradicional renovada grande abierta con fregadero sobremueble, puertas de armario beige, salpicadero beige, salpicadero de travertino, electrodomésticos de acero inoxidable, una isla, suelo marrón, encimeras beige, suelo de baldosas de porcelana y encimera de cuarcita

Coburg Frieze is a purified design that questions what’s really needed.
The interwar property was transformed into a long-term family home that celebrates lifestyle and connection to the owners’ much-loved garden. Prioritising quality over quantity, the crafted extension adds just 25sqm of meticulously considered space to our clients’ home, honouring Dieter Rams’ enduring philosophy of “less, but better”.
We reprogrammed the original floorplan to marry each room with its best functional match – allowing an enhanced flow of the home, while liberating budget for the extension’s shared spaces. Though modestly proportioned, the new communal areas are smoothly functional, rich in materiality, and tailored to our clients’ passions. Shielding the house’s rear from harsh western sun, a covered deck creates a protected threshold space to encourage outdoor play and interaction with the garden.
This charming home is big on the little things; creating considered spaces that have a positive effect on daily life.
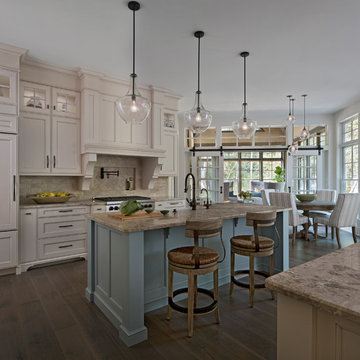
Ejemplo de cocina comedor marinera con fregadero sobremueble, armarios con paneles empotrados, puertas de armario beige, salpicadero beige, electrodomésticos con paneles, suelo de madera oscura, una isla, suelo marrón y encimeras beige
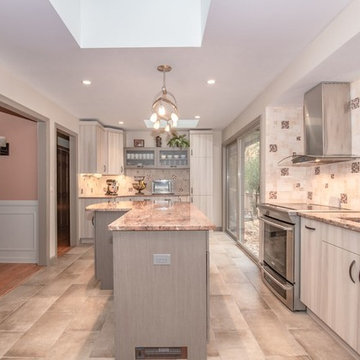
Diseño de cocina actual grande con fregadero encastrado, armarios con paneles lisos, puertas de armario beige, encimera de granito, salpicadero beige, salpicadero de azulejos de piedra, electrodomésticos de acero inoxidable, suelo de baldosas de cerámica, una isla, suelo beige y encimeras beige
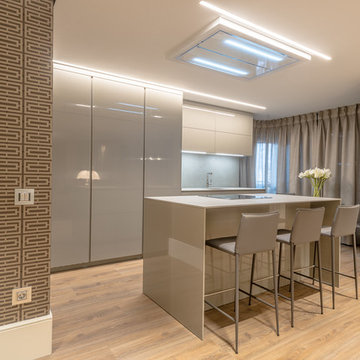
Ejemplo de cocina actual con puertas de armario beige, una isla, suelo de madera en tonos medios, fregadero bajoencimera, armarios con paneles lisos, salpicadero verde, electrodomésticos con paneles, suelo beige y encimeras beige
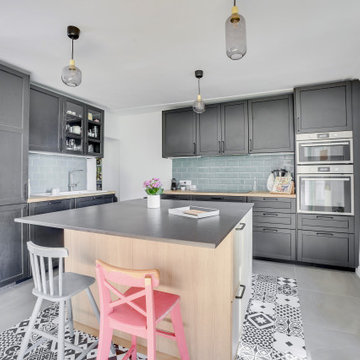
Modelo de cocinas en L clásica renovada grande abierta con fregadero bajoencimera, armarios estilo shaker, puertas de armario beige, encimera de laminado, salpicadero gris, salpicadero de azulejos de porcelana, electrodomésticos de acero inoxidable, suelo de baldosas de cerámica, una isla, suelo gris y encimeras beige
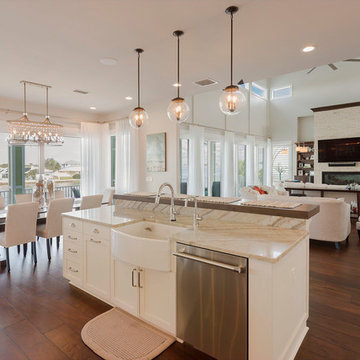
Modelo de cocina comedor costera grande con fregadero sobremueble, puertas de armario beige, encimera de mármol, suelo de madera oscura, suelo marrón, encimeras beige, dos o más islas y armarios con paneles con relieve
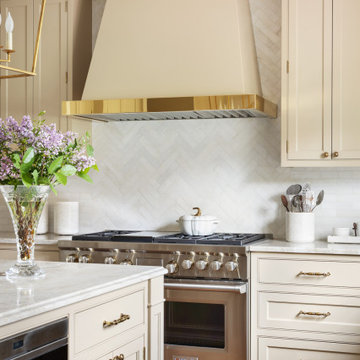
Hamptons-Inspired Kitchen
One cannot help but feel a distinct sense of serenity and timeless beauty when entering this Hamptons-style kitchen. Bathed in natural light and shimmering with inspired accents and details, this complete kitchen transformation is at once elegant and inviting. Plans and elevations were conceived to create balance and function without sacrificing harmony and visual intrigue.
A metal custom hood, with an eye-catching brass band and impeccably balanced cabinets on either side, provides a strong focal point for the kitchen, which can be viewed from the adjacent living room. Brass faucets, hardware and light fixtures complement and draw further attention to this anchoring element. A wall of glass cabinetry enhances the existing windows and pleasantly expands the sense of openness in the space.
Taj Mahal quartzite blends gracefully with the cabinet finishes. Cream-tone, herringbone tiles are custom-cut into different patterns to create a sense of visual movement as the eyes move across the room. An elegant, marble-top island paired with sumptuous, leather-covered stools, not only offers extra counterspace, but also an ideal gathering place for loved ones to enjoy.
This unforgettable kitchen gem shines even brighter with the addition of glass cabinets, designed to display the client’s collection of Portmeirion china. Careful consideration was given to the selection of stone for the countertops, as well as the color of paint for the cabinets, to highlight this inspiring collection.
Breakfast room
A thoughtfully blended mix of furniture styles introduces a splash of European charm to this Hamptons-style kitchen, with French, cane-back chairs providing a sense of airy elegance and delight.
A performance velvet adorns the banquette, which is piled high with lush cushions for optimal comfort while lounging in the room. Another layer of texture is achieved with a wool area rug that defines and accentuates this gorgeous breakfast nook with sprawling views of the outdoors.
Finishing features include drapery fabric and Brunschwig and Fils Bird and Thistle paper, whose natural, botanic pattern combines with the beautiful vistas of the backyard to inspire a sense of being in a botanical, outdoor wonderland.
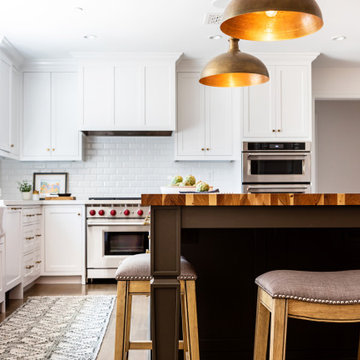
This Altadena home is the perfect example of modern farmhouse flair. The powder room flaunts an elegant mirror over a strapping vanity; the butcher block in the kitchen lends warmth and texture; the living room is replete with stunning details like the candle style chandelier, the plaid area rug, and the coral accents; and the master bathroom’s floor is a gorgeous floor tile.
Project designed by Courtney Thomas Design in La Cañada. Serving Pasadena, Glendale, Monrovia, San Marino, Sierra Madre, South Pasadena, and Altadena.
For more about Courtney Thomas Design, click here: https://www.courtneythomasdesign.com/
To learn more about this project, click here:
https://www.courtneythomasdesign.com/portfolio/new-construction-altadena-rustic-modern/
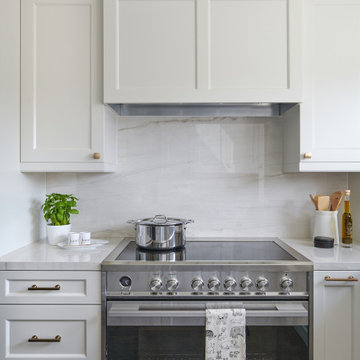
Foto de cocinas en U tradicional de tamaño medio abierto con fregadero de un seno, armarios con paneles empotrados, puertas de armario beige, encimera de acrílico, salpicadero beige, salpicadero de azulejos de piedra, electrodomésticos con paneles, suelo de madera oscura, península, suelo marrón y encimeras beige
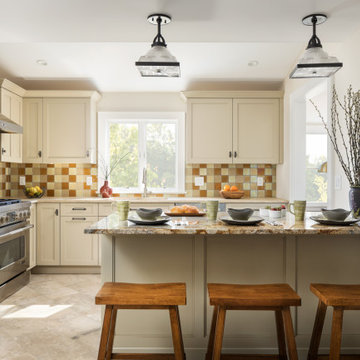
: This kitchen required a major remodel. The existing space was as unattractive as it was nonfunctional. Old non-working appliances, a dead-end space with no flow to adjacent rooms, poor lighting, and a sewer line running through the middle of the cabinets. Instead of being a haven for this working couple and extended family, the space was a nightmare. The designer was retained to create spaces for family gatherings to enjoy cooking and baking, provide storage for daily needs as well as bulk good storage and allow the kitchen to be the center piece of the home with improved access and flow throughout. Additions to the Wishlist were a mud room, laundry (not in the garage) and a place for the cats. A small addition created enough room to accommodate an island/peninsula layout suitable for baking and casual eating, a large range, generous storage both below and above the countertop. A full-size microwave convection oven built into the island provides additional baking capacity. Dish storage is in a customized drawer to make access easier for the petite client. A large framed pantry for food and essentials is located next to the island/peninsula. The old closet which contained the water meter and shut off valves now provides storage for brooms, vacuum cleaners, cleaning supplies and bulk goods. The ceiling heights in the entire home were low so in the addition a vaulted ceiling aligning with adjacent sunroom visually opened the room. This reimagined room is now the heart of the home.
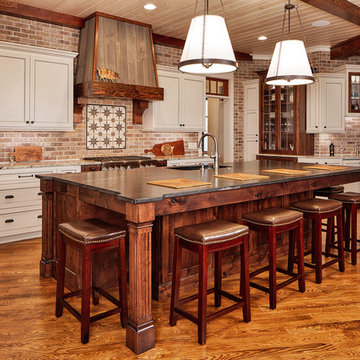
Imagen de cocina rústica con fregadero bajoencimera, armarios con paneles empotrados, puertas de armario beige, salpicadero de ladrillos, electrodomésticos de acero inoxidable, suelo de madera en tonos medios, una isla y encimeras beige
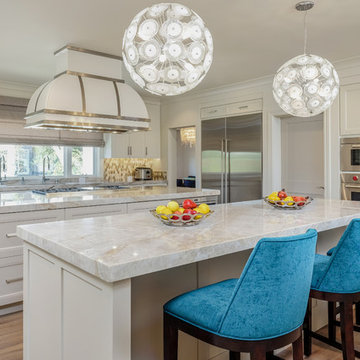
Shutter Avenue Photography
Modelo de cocina mediterránea con armarios con paneles empotrados, puertas de armario beige, salpicadero multicolor, salpicadero con mosaicos de azulejos, electrodomésticos de acero inoxidable, suelo de madera clara, dos o más islas, suelo beige, encimeras beige y encimera de granito
Modelo de cocina mediterránea con armarios con paneles empotrados, puertas de armario beige, salpicadero multicolor, salpicadero con mosaicos de azulejos, electrodomésticos de acero inoxidable, suelo de madera clara, dos o más islas, suelo beige, encimeras beige y encimera de granito
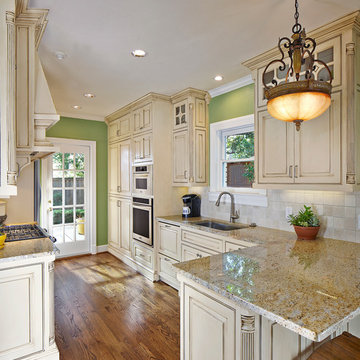
Ken Vaughan - Vaughan Creative Media
Modelo de cocina comedor clásica de tamaño medio con fregadero bajoencimera, armarios con rebordes decorativos, puertas de armario beige, encimera de granito, salpicadero beige, salpicadero de azulejos de piedra, electrodomésticos de acero inoxidable, suelo de madera en tonos medios, suelo marrón y encimeras beige
Modelo de cocina comedor clásica de tamaño medio con fregadero bajoencimera, armarios con rebordes decorativos, puertas de armario beige, encimera de granito, salpicadero beige, salpicadero de azulejos de piedra, electrodomésticos de acero inoxidable, suelo de madera en tonos medios, suelo marrón y encimeras beige
4.652 ideas para cocinas con puertas de armario beige y encimeras beige
9