13.939 ideas para cocinas con puertas de armario beige y encimera de granito
Filtrar por
Presupuesto
Ordenar por:Popular hoy
21 - 40 de 13.939 fotos
Artículo 1 de 3

Photos by Gwendolyn Lanstrum
Imagen de cocina contemporánea grande con fregadero encastrado, armarios con paneles con relieve, puertas de armario beige, encimera de granito, salpicadero verde, salpicadero de azulejos de cerámica, electrodomésticos de acero inoxidable, suelo de madera oscura y una isla
Imagen de cocina contemporánea grande con fregadero encastrado, armarios con paneles con relieve, puertas de armario beige, encimera de granito, salpicadero verde, salpicadero de azulejos de cerámica, electrodomésticos de acero inoxidable, suelo de madera oscura y una isla

• A busy family wanted to rejuvenate their entire first floor. As their family was growing, their spaces were getting more cramped and finding comfortable, usable space was no easy task. The goal of their remodel was to create a warm and inviting kitchen and family room, great room-like space that worked with the rest of the home’s floor plan.
The focal point of the new kitchen is a large center island around which the family can gather to prepare meals. Exotic granite countertops and furniture quality light-colored cabinets provide a warm, inviting feel. Commercial-grade stainless steel appliances make this gourmet kitchen a great place to prepare large meals.
A wide plank hardwood floor continues from the kitchen to the family room and beyond, tying the spaces together. The focal point of the family room is a beautiful stone fireplace hearth surrounded by built-in bookcases. Stunning craftsmanship created this beautiful wall of cabinetry which houses the home’s entertainment system. French doors lead out to the home’s deck and also let a lot of natural light into the space.
From its beautiful, functional kitchen to its elegant, comfortable family room, this renovation achieved the homeowners’ goals. Now the entire family has a great space to gather and spend quality time.

White and black distressed kitchen cabinets in this large traditional kitchen.
Imagen de cocina tradicional grande con puertas de armario beige, salpicadero beige, electrodomésticos con paneles, armarios con paneles empotrados, encimera de granito, una isla, suelo de madera oscura, salpicadero de piedra caliza y encimeras beige
Imagen de cocina tradicional grande con puertas de armario beige, salpicadero beige, electrodomésticos con paneles, armarios con paneles empotrados, encimera de granito, una isla, suelo de madera oscura, salpicadero de piedra caliza y encimeras beige

Builder: Markay Johnson Construction
visit: www.mjconstruction.com
Project Details:
Located on a beautiful corner lot of just over one acre, this sumptuous home presents Country French styling – with leaded glass windows, half-timber accents, and a steeply pitched roof finished in varying shades of slate. Completed in 2006, the home is magnificently appointed with traditional appeal and classic elegance surrounding a vast center terrace that accommodates indoor/outdoor living so easily. Distressed walnut floors span the main living areas, numerous rooms are accented with a bowed wall of windows, and ceilings are architecturally interesting and unique. There are 4 additional upstairs bedroom suites with the convenience of a second family room, plus a fully equipped guest house with two bedrooms and two bathrooms. Equally impressive are the resort-inspired grounds, which include a beautiful pool and spa just beyond the center terrace and all finished in Connecticut bluestone. A sport court, vast stretches of level lawn, and English gardens manicured to perfection complete the setting.
Photographer: Bernard Andre Photography
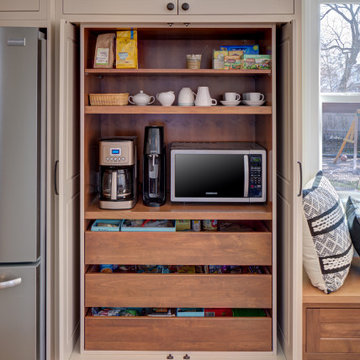
Foto de cocinas en L de estilo de casa de campo de tamaño medio abierta con fregadero sobremueble, armarios con paneles empotrados, puertas de armario beige, encimera de granito, salpicadero blanco, salpicadero de azulejos tipo metro, electrodomésticos de acero inoxidable, suelo de madera clara, una isla y encimeras negras

Mediterranean home nestled into the native landscape in Northern California.
Modelo de cocinas en L mediterránea grande cerrada con suelo de baldosas de cerámica, suelo beige, fregadero sobremueble, armarios con rebordes decorativos, puertas de armario beige, encimera de granito, salpicadero beige, salpicadero de azulejos de terracota, electrodomésticos de acero inoxidable, una isla y encimeras grises
Modelo de cocinas en L mediterránea grande cerrada con suelo de baldosas de cerámica, suelo beige, fregadero sobremueble, armarios con rebordes decorativos, puertas de armario beige, encimera de granito, salpicadero beige, salpicadero de azulejos de terracota, electrodomésticos de acero inoxidable, una isla y encimeras grises
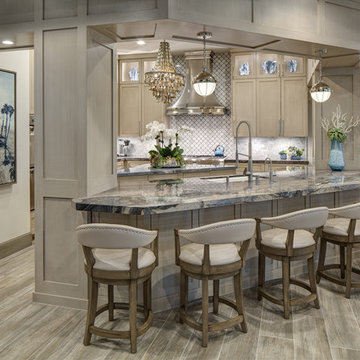
Martin King Photography
Foto de cocina costera de tamaño medio abierta con armarios estilo shaker, puertas de armario beige, encimera de granito, suelo de baldosas de porcelana, fregadero bajoencimera, salpicadero verde, península, suelo beige, encimeras multicolor y barras de cocina
Foto de cocina costera de tamaño medio abierta con armarios estilo shaker, puertas de armario beige, encimera de granito, suelo de baldosas de porcelana, fregadero bajoencimera, salpicadero verde, península, suelo beige, encimeras multicolor y barras de cocina
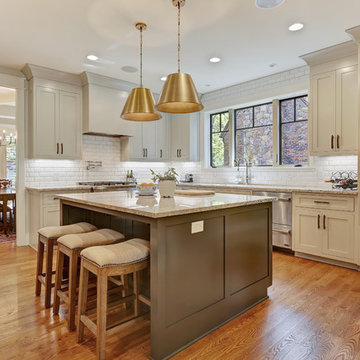
Ejemplo de cocinas en L de estilo americano de tamaño medio abierta con fregadero bajoencimera, armarios estilo shaker, puertas de armario beige, encimera de granito, salpicadero blanco, salpicadero de azulejos tipo metro, electrodomésticos de acero inoxidable, suelo de madera en tonos medios, una isla, suelo marrón y encimeras grises
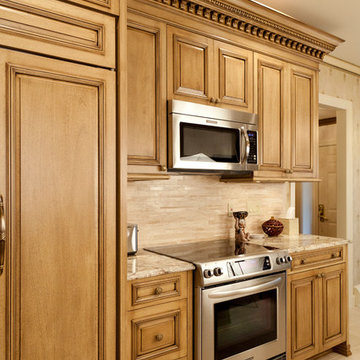
Imagen de cocina comedor tradicional pequeña sin isla con fregadero bajoencimera, armarios con paneles con relieve, puertas de armario beige, encimera de granito, salpicadero beige, salpicadero de azulejos de cerámica, electrodomésticos de acero inoxidable, suelo de baldosas de cerámica y suelo beige

INVINCIBLE™ H20 LUXURY VINYL PLANK from Carpet One Floor & Home is a breakthrough in flooring, giving you waterproof protection, outstanding durability, and high-end handcrafted designer looks.
We love how the wicker material in the bar stools ties together the light color of the cabinetry with the deeper warm color of the hardwood flooring.

Beautiful bespoke kitchen with views down to an estuary. Secret location, South West England. Colin Cadle Photography, Photo Styling Jan Cadle
Ejemplo de cocina comedor de estilo de casa de campo extra grande con armarios con rebordes decorativos, puertas de armario beige, encimera de granito, electrodomésticos blancos y suelo de pizarra
Ejemplo de cocina comedor de estilo de casa de campo extra grande con armarios con rebordes decorativos, puertas de armario beige, encimera de granito, electrodomésticos blancos y suelo de pizarra
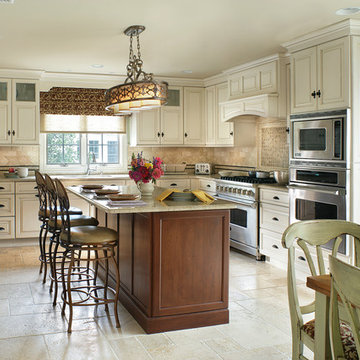
This beautiful and tranquil kitchen was enlarged without adding square footage to the room. By relocating the kitchen table closer to the wall and adding a banquette for seating, we were able to gain 18" of cabinet space which allowed for the wall oven and rotation of the island with seating for 3. The island also contains a wine cooler and extra storage for things every cook needs. Double paneled doors on the cabinets with seeded glass inserts break up the row of cabinets without loosing the symmetrical balance of the design. Drawer space abounds and each cabinet is outfitted with custom interior accessories. A pull out pantry located next to the Sub Zero refrigerator keeps everyday food at the cooks fingertips. A custom wood hood with a large ventilation system tops a 36" professional style range. We used the same fabric on the window treatment over the sink as on the chair cushions. This colors add a splash of brightness to the neutral colors of the cabinets and counter ops.
Peter Rymwid
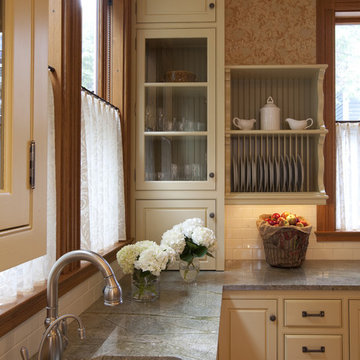
Originally designed by J. Merrill Brown in 1887, this Queen Anne style home sits proudly in Cambridge's Avon Hill Historic District. Past was blended with present in the restoration of this property to its original 19th century elegance. The design satisfied historical requirements with its attention to authentic detailsand materials; it also satisfied the wishes of the family who has been connected to the house through several generations.
Photo Credit: Peter Vanderwarker
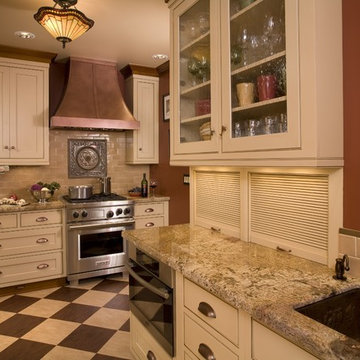
Custom inset door cabinets, 2 toned marmoleum flooring. Copper bar sink. Sonoma tile backsplash. Copper accents. Mahogany wood work
Ejemplo de cocina tradicional con armarios tipo vitrina, electrodomésticos de acero inoxidable, encimera de granito, puertas de armario beige, salpicadero beige y salpicadero de azulejos tipo metro
Ejemplo de cocina tradicional con armarios tipo vitrina, electrodomésticos de acero inoxidable, encimera de granito, puertas de armario beige, salpicadero beige y salpicadero de azulejos tipo metro
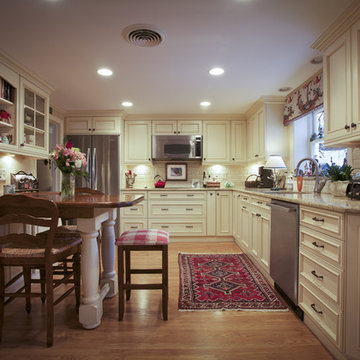
Imagen de cocinas en L clásica cerrada con electrodomésticos de acero inoxidable, puertas de armario beige, encimera de granito, salpicadero blanco, salpicadero de azulejos tipo metro y barras de cocina

Diseño de cocina tradicional renovada grande con fregadero sobremueble, armarios estilo shaker, encimera de granito, electrodomésticos de acero inoxidable, suelo de madera en tonos medios, una isla, encimeras negras, puertas de armario beige, salpicadero beige, salpicadero de losas de piedra y suelo marrón
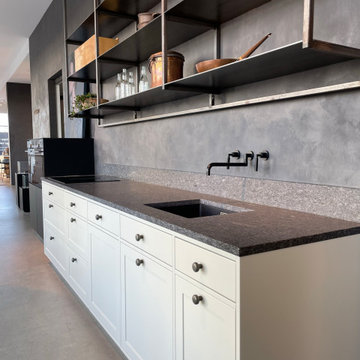
Vackra, gamla hus och lägenheter restaureras och många är trogna originalet, men vill ha en modern, nordisk och stilren tvist. Detta är bakgrunden till Multiforms ny köksklassiker, Form 8. Den nya köksmodellen är en tolkning av lantköket i ett modernt uttryck som passar in i de många hem som fokuserar på det nordiska formspråket och stilren stil.
Här möter en klassiskt granit bänkskiva i Steel Grey de moderna danska kökskåpen i en pefekt harmoni.

Foto de cocina tradicional renovada grande con armarios estilo shaker, una isla, fregadero bajoencimera, puertas de armario beige, encimera de granito, salpicadero marrón, salpicadero de ladrillos, electrodomésticos negros, suelo beige y encimeras multicolor
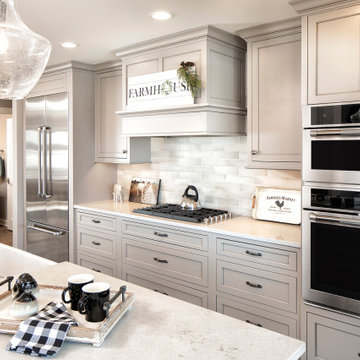
Imagen de cocina lineal campestre grande con fregadero sobremueble, armarios con paneles empotrados, puertas de armario beige, salpicadero verde, salpicadero de azulejos de cerámica, electrodomésticos de acero inoxidable, suelo de madera en tonos medios, una isla, suelo marrón, encimeras blancas y encimera de granito
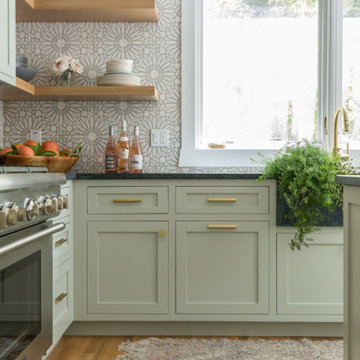
This classic Tudor home in Oakland was given a modern makeover with an interplay of soft and vibrant color, bold patterns, and sleek furniture. The classic woodwork and built-ins of the original house were maintained to add a gorgeous contrast to the modern decor.
Designed by Oakland interior design studio Joy Street Design. Serving Alameda, Berkeley, Orinda, Walnut Creek, Piedmont, and San Francisco.
For more about Joy Street Design, click here: https://www.joystreetdesign.com/
To learn more about this project, click here:
https://www.joystreetdesign.com/portfolio/oakland-tudor-home-renovation
13.939 ideas para cocinas con puertas de armario beige y encimera de granito
2