7.933 ideas para cocinas con puertas de armario azules y suelo de madera clara
Filtrar por
Presupuesto
Ordenar por:Popular hoy
41 - 60 de 7933 fotos
Artículo 1 de 3

Foto de cocina comedor actual grande con armarios con paneles lisos, suelo de madera clara, una isla, fregadero bajoencimera, puertas de armario azules, encimera de cuarcita, salpicadero blanco, puertas de cuarzo sintético, electrodomésticos con paneles y encimeras blancas

MMI Design was hired to assist our client with with an extensive kitchen, living room, and dining remodel. The original floor plan was overly compartmentalized and the kitchen may have been the tiniest kitchen on the planet! By taking out a wall which separated the spaces and stealing square footage from the under-utilized dining room, MMI was able to transform the space into a light, bright and open floor plan. The new kitchen has room for multiple cooks with all the bells and whistles of modern day kitchens, and the living spaces are large enough to entertain friends and family. We are especially proud of this project, as we believe it is not only beautiful but also transformative in terms of the new livability of the spaces.
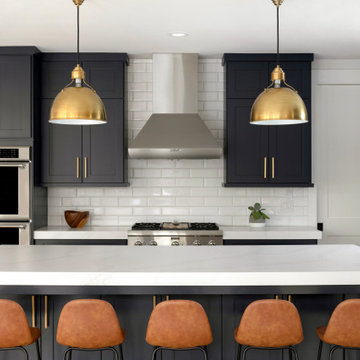
This kitchen is truly the centerpiece of our client’s home. With custom cabinetry and center island painted “Railings” by Farrow & Ball, Silestone's "Calacatta Gold Suede" 2” thick quartz countertops, Thermador appliances, clean white subway tile backsplash, and two beautiful antique brass finished “Eugene” pendant light fixtures.
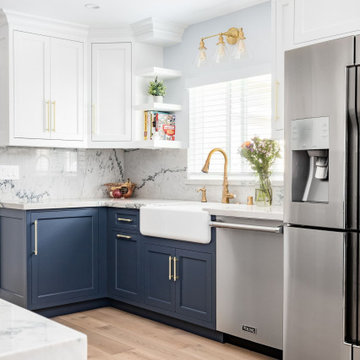
Imagen de cocina comedor marinera de tamaño medio con fregadero sobremueble, armarios estilo shaker, puertas de armario azules, encimera de cuarcita, salpicadero de losas de piedra, electrodomésticos de acero inoxidable, suelo de madera clara, península y suelo beige

Photo by Jamie Anholt
Modelo de cocina tradicional renovada de tamaño medio abierta con fregadero de doble seno, armarios estilo shaker, puertas de armario azules, encimera de mármol, salpicadero multicolor, salpicadero de mármol, electrodomésticos con paneles, suelo de madera clara, una isla y encimeras multicolor
Modelo de cocina tradicional renovada de tamaño medio abierta con fregadero de doble seno, armarios estilo shaker, puertas de armario azules, encimera de mármol, salpicadero multicolor, salpicadero de mármol, electrodomésticos con paneles, suelo de madera clara, una isla y encimeras multicolor

Sonata
A beautiful composition that comprises of a pair of island units at its generous heart. The soft, two-tone melody of teal and mocha harmonises this scheme in a way that is both subtle and distinctive. The added touch of grooved and textured cabinetry makes this kitchen as unique as the family for which it was created. Bronze handles add a hint of glamour and complement the effect of the windows. Restrained yet welcoming, classic in feel yet with a contemporary panache, this design hits all the right notes.

Want beautiful grey kitchen tiles that fit your budget? Available in our budget-friendly Foundations Collection, our 2x6 Tile in French Linen maximizes style, square footage, and value in this chic NYC apartment kitchen.
TILE SHOWN
2x6 Tile in French Linen
DESIGN
Grisoro Designs
PHOTOS
Regan Wood Photography
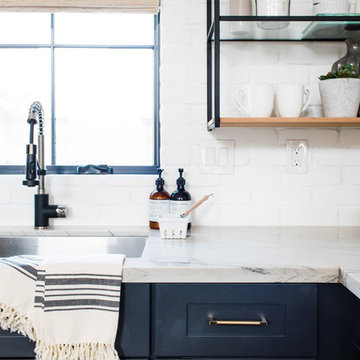
Design: Hartford House Design & Build
PC: Nick Sorensen
Diseño de cocina moderna de tamaño medio con fregadero bajoencimera, armarios estilo shaker, puertas de armario azules, encimera de cuarcita, salpicadero blanco, salpicadero de ladrillos, electrodomésticos de acero inoxidable, suelo de madera clara, suelo beige y encimeras blancas
Diseño de cocina moderna de tamaño medio con fregadero bajoencimera, armarios estilo shaker, puertas de armario azules, encimera de cuarcita, salpicadero blanco, salpicadero de ladrillos, electrodomésticos de acero inoxidable, suelo de madera clara, suelo beige y encimeras blancas

For this client we looked at a number of designs to help them decide whether to extend or not. In the end they decided to open up the ground floor. We widened the patio doors, took down all the internal walls and created an open plan kitchen/dining/living space that the client loves.

Starlight Images Inc
Modelo de cocina comedor clásica renovada extra grande con fregadero bajoencimera, armarios estilo shaker, puertas de armario azules, encimera de cuarzo compacto, salpicadero metalizado, salpicadero con efecto espejo, electrodomésticos de acero inoxidable, suelo de madera clara, suelo beige y encimeras blancas
Modelo de cocina comedor clásica renovada extra grande con fregadero bajoencimera, armarios estilo shaker, puertas de armario azules, encimera de cuarzo compacto, salpicadero metalizado, salpicadero con efecto espejo, electrodomésticos de acero inoxidable, suelo de madera clara, suelo beige y encimeras blancas

Heath Little Diamond ceramic tile backsplash, painted cabinets, stained oak floating shelves.
Modelo de cocina minimalista grande abierta con fregadero sobremueble, armarios estilo shaker, puertas de armario azules, encimera de cuarzo compacto, salpicadero blanco, salpicadero de azulejos de cerámica, electrodomésticos de acero inoxidable, suelo de madera clara, una isla y encimeras blancas
Modelo de cocina minimalista grande abierta con fregadero sobremueble, armarios estilo shaker, puertas de armario azules, encimera de cuarzo compacto, salpicadero blanco, salpicadero de azulejos de cerámica, electrodomésticos de acero inoxidable, suelo de madera clara, una isla y encimeras blancas
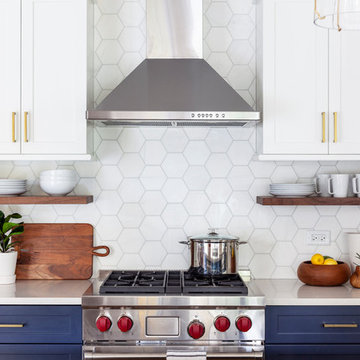
Free ebook, Creating the Ideal Kitchen. DOWNLOAD NOW
The new galley style configuration features a simple work triangle of a Kitchenaid refrigerator, Wolf range and Elkay sink. With plenty of the seating nearby, we opted to utilize the back of the island for storage. In addition, the two tall cabinets flanking the opening of the breakfast room feature additional pantry storage. An appliance garage to the left of the range features roll out shelves.
The tall cabinets and wall cabinets feature simple white shaker doors while the base cabinets and island are Benjamin Moore “Hale Navy”. Hanstone Campina quartz countertops, walnut accents and gold hardware and lighting make for a stylish and up-to-date feeling space.
The backsplash is a 5" Natural Stone hex. Faucet is a Litze by Brizo in Brilliant Luxe Gold. Hardware is It Pull from Atlas in Vintage Brass and Lighting was purchased by the owner from Schoolhouse Electric.
Designed by: Susan Klimala, CKBD
Photography by: LOMA Studios
For more information on kitchen and bath design ideas go to: www.kitchenstudio-ge.com
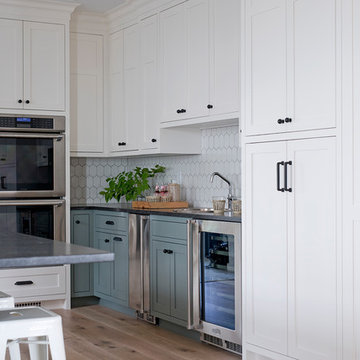
A beach-front new construction home on Wells Beach. A collaboration with R. Moody and Sons construction. Photographs by James R. Salomon.
Imagen de cocinas en L marinera grande con armarios estilo shaker, puertas de armario azules, encimera de granito, salpicadero blanco, salpicadero de azulejos de porcelana, electrodomésticos de acero inoxidable, suelo de madera clara, una isla, suelo beige y encimeras negras
Imagen de cocinas en L marinera grande con armarios estilo shaker, puertas de armario azules, encimera de granito, salpicadero blanco, salpicadero de azulejos de porcelana, electrodomésticos de acero inoxidable, suelo de madera clara, una isla, suelo beige y encimeras negras
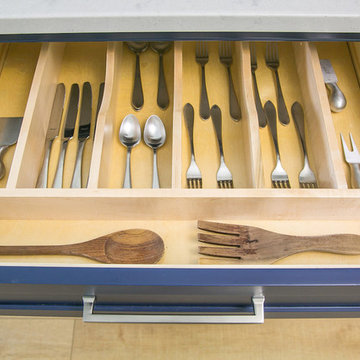
GENEVA CABINET COMPANY, LLC., Lake Geneva, WI., -What better way to reflect your lake location than with a splash of blue. This kitchen pairs the bold Naval finish from Shiloh Cabinetry with a bright rim of Polar White Upper cabinets. All is balanced with the warmth of their Maple Gunstock finish on the wine/beverage bar and the subtle texture of Shiplap walls.
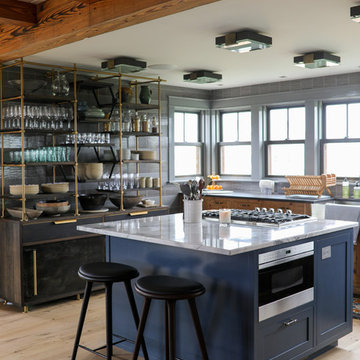
Kitchen Island with open shelving.
- Maaike Bernstrom Photography.
Foto de cocina de estilo de casa de campo de tamaño medio con fregadero sobremueble, puertas de armario azules, encimera de mármol, salpicadero verde, salpicadero de azulejos de porcelana, electrodomésticos de acero inoxidable, una isla, suelo beige, encimeras blancas, armarios estilo shaker y suelo de madera clara
Foto de cocina de estilo de casa de campo de tamaño medio con fregadero sobremueble, puertas de armario azules, encimera de mármol, salpicadero verde, salpicadero de azulejos de porcelana, electrodomésticos de acero inoxidable, una isla, suelo beige, encimeras blancas, armarios estilo shaker y suelo de madera clara

Christopher Stark Photography
Dura Supreme custom painted cabinetry, white , custom SW blue island, Indigo Batik< Calcatta Marble Counters
Furniture and accessories: Susan Love, Interior Stylist
Photographer www.christopherstark.com

Diseño de cocinas en U costero pequeño con fregadero bajoencimera, armarios estilo shaker, puertas de armario azules, salpicadero verde, salpicadero de azulejos tipo metro, electrodomésticos con paneles, península, encimeras blancas, encimera de cuarzo compacto, suelo de madera clara y suelo beige
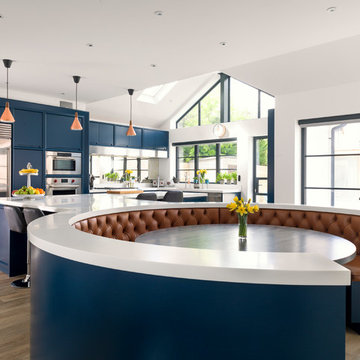
neil davis
Modelo de cocina clásica renovada con armarios estilo shaker, puertas de armario azules, salpicadero con efecto espejo, electrodomésticos de acero inoxidable, suelo de madera clara, una isla y encimeras blancas
Modelo de cocina clásica renovada con armarios estilo shaker, puertas de armario azules, salpicadero con efecto espejo, electrodomésticos de acero inoxidable, suelo de madera clara, una isla y encimeras blancas

Roundhouse Urbo matt lacquer bespoke kitchen in Farrow & Ball Blue Black and Strong White with Burnished Copper Matt Metallic on wall cabinet. Worktop in Carrara marble and splashback in Bronze Mirror glass.
Photography by Nick Kane
7.933 ideas para cocinas con puertas de armario azules y suelo de madera clara
3
