1.194 ideas para cocinas con puertas de armario azules y suelo blanco
Filtrar por
Presupuesto
Ordenar por:Popular hoy
161 - 180 de 1194 fotos
Artículo 1 de 3
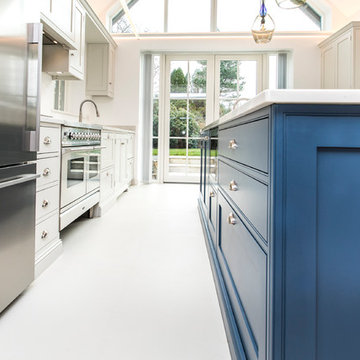
A beautiful blue bespoke kitchen design in Beaulieu New Forest was created by our designer Lorna. Lorna’s client requested to have a bespoke wood in-frame painted kitchen with oak veneer plywood carcases, skirting plinths and brushed nickel cup and knob handles. The kitchen is situated in a beautiful airy extension which has been added to an older property. The kitchen and surrounding space have vast windows throughout offering wonderful views of the forest/land surrounding the property in Beaulieu.
Lorna assisted our client in choosing specific colours for the doors to create that truly bespoke finish. The final decision was taken from the Little Green Company collection – Slaked Lime and Hicks Blue.
Lorna also visited our local stonemasons with our client to help select the final Quartz worktops to be used and our client loved that she could select and reserve slabs to be used in her kitchen. The bespoke kitchen design included a Fisher & Paykel Stainless Steel Fridge Freezer, Dishwasher Drawers, Ilve Range Cooker, Falmec Extractor, Caple Wine Fridge, single bowl in the island and Kohler double main sink. Both sinks included stainless steel finish taps. Storage was important so Lorna included a shallow double door pantry to one side of the kitchen in the design.
Overall the space was to be sociable and the design layout enabled the space to feel open and functional for many occasions – be it cooking for two or a large family gathering. The final result has given our client the kitchen she desired and blends beautifully into the new space as if it had always been there.
Herbert William now offers bespoke kitchen design, crafting cabinets in our very own on-site workshop so you can achieve the kitchen design of your dreams.
Photos by Lia Vittone
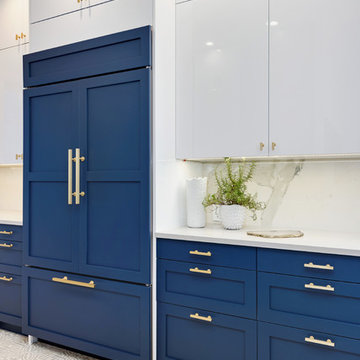
Ejemplo de cocinas en L clásica renovada grande cerrada con fregadero sobremueble, armarios estilo shaker, puertas de armario azules, encimera de cuarcita, salpicadero blanco, salpicadero de mármol, electrodomésticos con paneles, suelo de baldosas de porcelana, una isla y suelo blanco
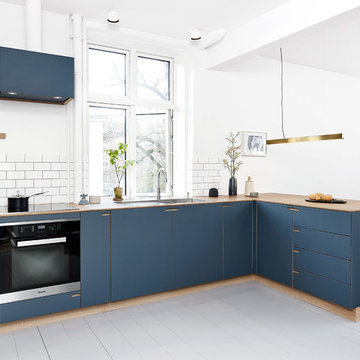
Despite inherent obstacles of four doors and two windows, we managed to proportion and accommodate all elements, giving the space an elegant feel with natural transitions and light coming in from several sides.

A midcentury 24 unit condominium and apartment complex on the historical Governor's Mansion tract is restored to pristine condition. Focusing on compact urban life, each unit optimizes space, material, and utility to shape modern low-impact living spaces.
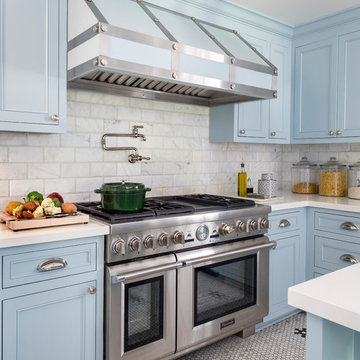
Foto de cocina comedor clásica con fregadero sobremueble, armarios con paneles empotrados, puertas de armario azules, encimera de acrílico, salpicadero blanco, salpicadero de mármol, electrodomésticos de acero inoxidable, suelo de baldosas de cerámica, una isla, suelo blanco y encimeras blancas
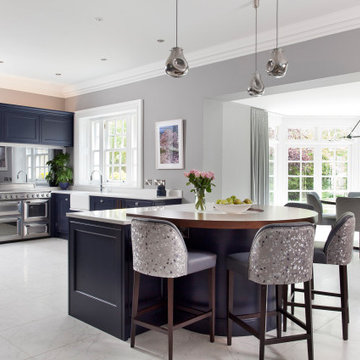
Classical kitchen with Navy hand painted finish with Silestone quartz work surfaces & mirror splash back.
Foto de cocina tradicional grande con fregadero sobremueble, armarios con rebordes decorativos, puertas de armario azules, encimera de cuarcita, salpicadero metalizado, salpicadero con efecto espejo, electrodomésticos de acero inoxidable, suelo de baldosas de cerámica, una isla, suelo blanco y encimeras blancas
Foto de cocina tradicional grande con fregadero sobremueble, armarios con rebordes decorativos, puertas de armario azules, encimera de cuarcita, salpicadero metalizado, salpicadero con efecto espejo, electrodomésticos de acero inoxidable, suelo de baldosas de cerámica, una isla, suelo blanco y encimeras blancas
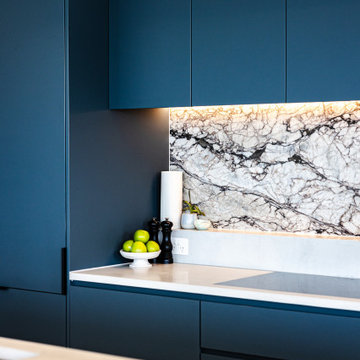
Contemporary kitchen with clean lines, integrated appliance and finger print resistant navurban joinery.
Foto de cocina comedor contemporánea grande con fregadero bajoencimera, armarios con paneles lisos, puertas de armario azules, encimera de cuarzo compacto, salpicadero multicolor, salpicadero de mármol, electrodomésticos con paneles, suelo de cemento, una isla, suelo blanco y encimeras blancas
Foto de cocina comedor contemporánea grande con fregadero bajoencimera, armarios con paneles lisos, puertas de armario azules, encimera de cuarzo compacto, salpicadero multicolor, salpicadero de mármol, electrodomésticos con paneles, suelo de cemento, una isla, suelo blanco y encimeras blancas
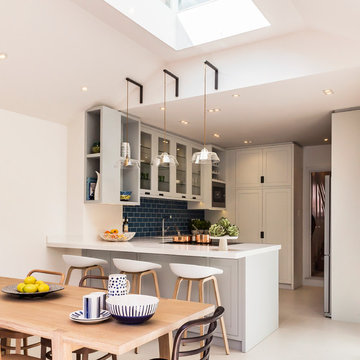
We created a bespoke joinery kitchen in lacquer with walnut drawers and interiors. The styling was contemporary classic in soft colours with plenty of storage, including a generous larder and breakfast cupboard to house a kettle and toaster as well as a small wine fridge. Thus eliminating all clutter with everything being behind doors when not required. A boston sink was specified along with a composite worktop and colour was added to the backsplash with ceramic deep blue tiles.
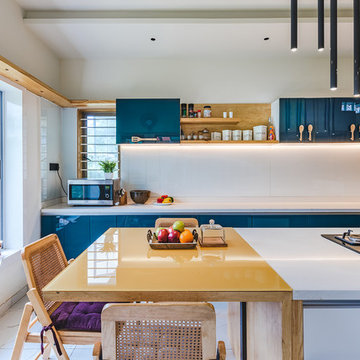
Imagen de cocina comedor asiática con armarios con paneles lisos, puertas de armario azules, salpicadero blanco, salpicadero de vidrio templado, suelo blanco y encimeras amarillas

David Butler
Imagen de cocina contemporánea de tamaño medio con suelo de baldosas de porcelana, fregadero sobremueble, armarios con paneles lisos, puertas de armario azules, encimera de mármol, salpicadero blanco, salpicadero de mármol, una isla y suelo blanco
Imagen de cocina contemporánea de tamaño medio con suelo de baldosas de porcelana, fregadero sobremueble, armarios con paneles lisos, puertas de armario azules, encimera de mármol, salpicadero blanco, salpicadero de mármol, una isla y suelo blanco

Modelo de cocinas en L nórdica de tamaño medio abierta con fregadero de doble seno, armarios con rebordes decorativos, puertas de armario azules, encimera de cuarzo compacto, salpicadero blanco, salpicadero de azulejos de porcelana, electrodomésticos negros, suelo de baldosas de porcelana, suelo blanco y encimeras blancas
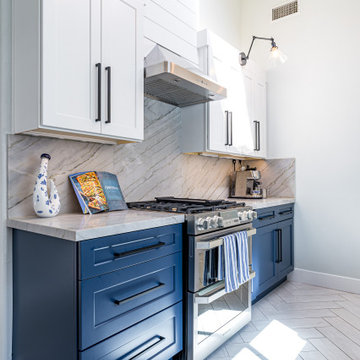
Experience the allure of the beach in your own home with this new construction costal kitchen. The modern design provides a stunning and bright space with an abundance of natural light provided by large skylights. The navy and white shaker cabinets create a timeless look, complemented by a gorgeous quartz countertop and sleek stainless steel appliances. Whether you're cooking up a feast or enjoying a cup of coffee, this kitchen provides a warm and inviting space perfect for modern living. So why not bring the calming vibes of the coast to your own home with this stunning costal kitchen.
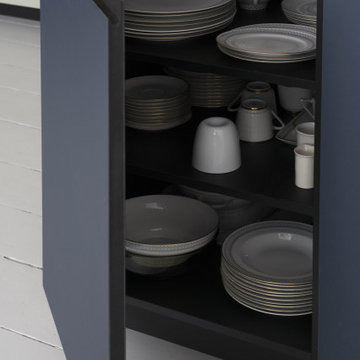
Von den Materialien über das Layout bis hin zu den Farbkombinationen haben wir eng mit dem Kunden zusammengearbeitet, um einen wirklich einzigartigen und persönlichen Rahmen zu schaffen. Die Farbgestaltung unserer NW-Küche wurde sorgfältig aus dem hellen Farb-Schema der umgebenden unbehandelten Wand, die vom ursprünglichen Gebäude erhalten blieb, ausgewählt. Im Gegensatz dazu wurden die Küchenzeilen aus hochmodernen MDF-Kern- und Linoleummaterialien gefertigt, die auf Griffe verzichten und einen eleganten, zeitgemäßen Look bieten. Die schwarze Granitarbeitsplatte ist nahtlos mit einer schwarzen Spüle und einem Wasserhahn kombiniert und passt sich der Schrankkante an. Die große Insel der NW Kitchen wurde sowohl als Koch– als auch als Arbeitsbereich konzipiert, mit einer eingebauten Druckerschublade und zusätzlichen Steckdosen. Für ein höhenverstellbares Untergestell, das als zusätzlicher Arbeitsplatz dient, haben wir eine zusätzliche Linontischplatte gebaut.
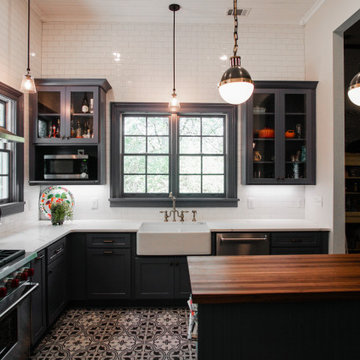
Ejemplo de cocinas en U clásico de tamaño medio con despensa, fregadero sobremueble, armarios tipo vitrina, puertas de armario azules, encimera de mármol, salpicadero blanco, salpicadero de azulejos de porcelana, electrodomésticos de acero inoxidable, suelo de pizarra, una isla, suelo blanco y encimeras blancas
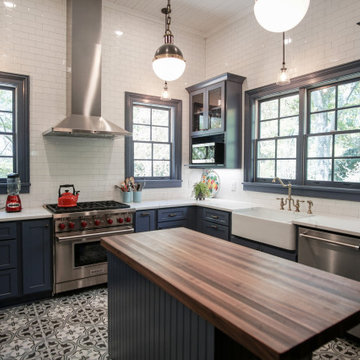
Another shot of the center island, this time showing us the stainless dish washer, and larger view of the wall tile.
Diseño de cocinas en U clásico de tamaño medio con despensa, fregadero sobremueble, armarios tipo vitrina, puertas de armario azules, encimera de mármol, salpicadero blanco, salpicadero de azulejos de porcelana, electrodomésticos de acero inoxidable, suelo de pizarra, una isla, suelo blanco y encimeras blancas
Diseño de cocinas en U clásico de tamaño medio con despensa, fregadero sobremueble, armarios tipo vitrina, puertas de armario azules, encimera de mármol, salpicadero blanco, salpicadero de azulejos de porcelana, electrodomésticos de acero inoxidable, suelo de pizarra, una isla, suelo blanco y encimeras blancas
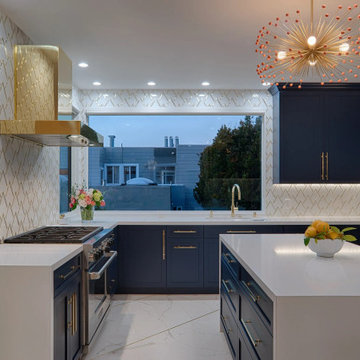
Diseño de cocinas en U clásico renovado de tamaño medio con fregadero bajoencimera, armarios estilo shaker, puertas de armario azules, encimera de cuarzo compacto, salpicadero metalizado, salpicadero de mármol, electrodomésticos de acero inoxidable, suelo de baldosas de porcelana, una isla, suelo blanco y encimeras blancas
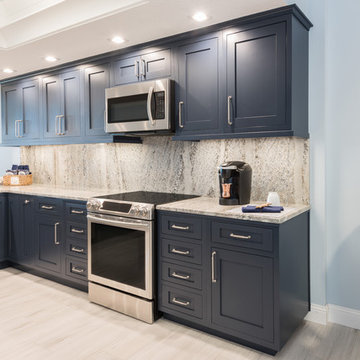
Cabinetry: Inset cabinetry by Fieldstone; Fairfield door style in Maple with a tinted Varnish in the color Blueberry
Hardware: Top Knobs; Brixton Pull in Brushed Satin Nickel for the drawers and doors. Brixton Button Knob and Kingsbridge Knob in Brushed Satin Nickel for the lower corner cabinet doors and peninsula drawers.
Countertop & Backsplash: Granite in Mont Bleu
Flooring: Tesoro; Larvic 9x48 in Blanco
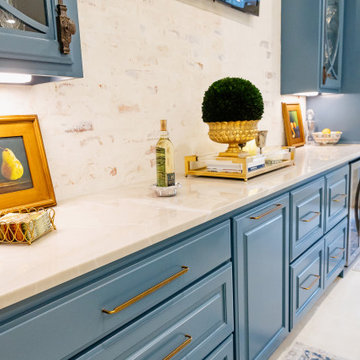
Foto de cocina clásica renovada grande con fregadero de un seno, armarios con paneles con relieve, puertas de armario azules, encimera de cuarcita, salpicadero blanco, salpicadero de losas de piedra, electrodomésticos de acero inoxidable, suelo de baldosas de porcelana, dos o más islas, suelo blanco y encimeras blancas
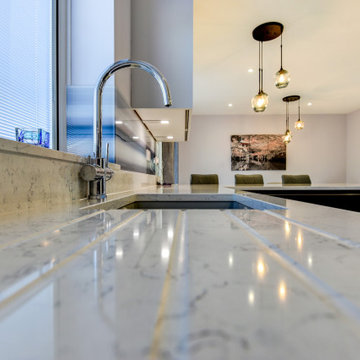
Reworked Bauformat Kitchen in Findon Village, West Sussex
We’re seeing more than ever before that our clients are seeking to incorporate open plan living into their homes. With older style properties built in a different era, significant building work must be undertaken to transform traditionally separated rooms into a free-flowing kitchen and dining space.
The new-age, open plan style of living is what enticed these local clients into undertaking a vast renovation, which needless to say, undertook a vast number of trades, including our internal building work service which has been used to manipulate the existing space into the client’s vision. With a multi-functional design to fit the project brief, managing director Phil has created a fantastic design to fit the new space with additional functionality and visually appealing design inclusions.
The Previous Kitchen
The previous layout of the space was comprised of a separate kitchen and dining room space. To create the desired layout, the internal wall has been removed, with a door out to a conservatory blocked off and finished, alongside newly fitted French doors into a living room. Full plastering has been undertaken were necessary, with a boiler discretely integrated into a cupboard space, and new Honed Oyster Slate Karndean flooring fitted throughout the newly created space.
Kitchen Furniture
This furniture used for this project makes use of our newest kitchen supplier Bauformat. Bauformat are a German supplier known for their extensive choice and unique colourways, with the colours opted for playing a key part in this kitchen aesthetic. Another unique Bauformat inclusion in this kitchen is the inverted handleless rail system: CP35. The name of which comes from the 35° inverted integrated handle used to operate kitchen drawers and doors.
To create bold contrast in this space two finishes have been used from the Porto S range, with both having used in the silky-matt finish that is again unique to a Bauformat kitchen. The Colourways Navy and Quartz Grey have been used and with the silky-matt finish of both doors, creating a theatrical looking space thanks to the richness of Navy units. The layout of this kitchen is simple, a U-shape run utilises most of the space, with a peninsula island creating casual dining space for three. A full height run of units is adjacent, which features the main bulk of appliances and pull-out pantry drawers for organised storage.
Kitchen Appliances
Matching the origin of the kitchen itself, German Neff appliances feature throughout this kitchen space. A superior specification of appliances has been used all-around to incorporate useful features unique to the Neff. In terms of cooking appliances, a Neff Slide & Hide oven and combination oven provide flexible cooking options alongside heaps of innovations that help to make cooking a simpler task. A Neff fridge-freezer is integrated seamlessly behind furniture doors for a seamless design, with useful features like Fresh Safe and Low Frost integrated to optimise food storage.
A Neff Hob and built-in extractor feature in this kitchen, with a built-in extractor opted for to discretely fit within the theme of the wall units. Elsewhere, a Neff dishwasher is similarly integrated into Navy base units.
Kitchen Accessories
A major accessory of this kitchen is the tremendous work surfaces that features throughout the U-shape of the kitchen. These surfaces are from manufacturer Silestone and have been opted for in the neutral white Arabesque colourway. The worktops neatly complement and tie in the Navy and Quartz Grey furniture, whilst reflecting light around the room nicely. An accessory you can’t miss is the vibrant splashback provided by Southern Counties Glass. Again, this splashback complements the Navy furniture and provides a wipe-clean, easy-to-maintain surface.
A Blanco 1.5 bowl composite sink has been included in the subtle Pearl Grey finish, with a chrome Sterling Nesso filtering tap fitted above. Lighting as always was a key consideration for this project. Pendant lights have been fitted in the kitchen and dining area, spotlights throughout the whole space and undercabinet lighting fitted beneath all wall units for ambient light. Plentiful storage has been well-placed throughout the space with extra-wide glass sided pan drawers adding vast storage and pull-out pantry storage fitted nicely within full-height units.
Additional Bathroom Renovation
In addition to the kitchen and dining area, these clients also opted for the renovation of a shower room at the same time, also designed by Phil. The space is maximised by placing the shower enclosure in the alcove of the room, with remaining space used for furniture, HiB illuminating mirror and W/C. The small amount of furniture is from supplier Saneux’s … range and features a … countertop basin and … tap.
… Grey tiling has been used for most of the space in this room with reflective mosaic tilling used centrally in the shower enclosure as a neat design feature. … brassware has been used in the shower for dependability. Throughout the bathroom space, pipework has been boxed-in and tiled to keep the space looking unfussy and minimal.
Our Kitchen & Bathroom Design & Fitting Services
As projects go, there aren’t too many that eclipse this project in terms of the trades and services involved. For the kitchen and dining area internal building work has shaped the space for the kitchen to be fitted with flooring, electrics, lighting, plastering, and carpentry used to fit new French doors. For the bathroom space, full fitting, tiling, plumbing, lighting, and electrics have been used to give the space a fresh uplift.
If you’re thinking of a similar renovation for your kitchen or bathroom then discover how our extensive renovation team can help bring your dream space to fruition.
Call or visit a showroom or click book appointment to arrange a free design & quote for your renovation plans.
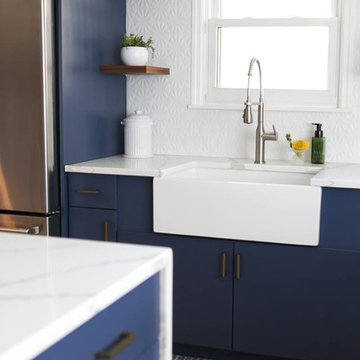
Foto de cocina actual grande con fregadero sobremueble, armarios con paneles lisos, puertas de armario azules, encimera de cuarcita, salpicadero blanco, electrodomésticos de acero inoxidable, suelo de mármol, una isla y suelo blanco
1.194 ideas para cocinas con puertas de armario azules y suelo blanco
9