Cocinas
Filtrar por
Presupuesto
Ordenar por:Popular hoy
21 - 40 de 1304 fotos
Artículo 1 de 3

This small kitchen packs a powerful punch. By replacing an oversized sliding glass door with a 24" cantilever which created additional floor space. We tucked a large Reid Shaw farm sink with a wall mounted faucet into this recess. A 7' peninsula was added for storage, work counter and informal dining. A large oversized window floods the kitchen with light. The color of the Eucalyptus painted and glazed cabinets is reflected in both the Najerine stone counter tops and the glass mosaic backsplash tile from Oceanside Glass Tile, "Devotion" series. All dishware is stored in drawers and the large to the counter cabinet houses glassware, mugs and serving platters. Tray storage is located above the refrigerator. Bottles and large spices are located to the left of the range in a pull out cabinet. Pots and pans are located in large drawers to the left of the dishwasher. Pantry storage was created in a large closet to the left of the peninsula for oversized items as well as the microwave. Additional pantry storage for food is located to the right of the refrigerator in an alcove. Cooking ventilation is provided by a pull out hood so as not to distract from the lines of the kitchen.

Diseño de cocinas en L clásica renovada grande abierta con fregadero bajoencimera, armarios con paneles empotrados, puertas de armario azules, encimera de cuarzo compacto, salpicadero azul, salpicadero de azulejos de cerámica, electrodomésticos con paneles, suelo de madera oscura, una isla, suelo marrón y encimeras multicolor

This custom bar in the kitchen features a wine cooler, open shelving for glasses, and glass front cabinets to showcase wine and other spirits.
Foto de cocina comedor clásica renovada grande sin isla con fregadero bajoencimera, armarios con paneles empotrados, puertas de armario azules, encimera de cuarzo compacto, salpicadero verde, salpicadero de azulejos de cerámica, electrodomésticos de acero inoxidable, suelo de madera clara, suelo marrón y encimeras multicolor
Foto de cocina comedor clásica renovada grande sin isla con fregadero bajoencimera, armarios con paneles empotrados, puertas de armario azules, encimera de cuarzo compacto, salpicadero verde, salpicadero de azulejos de cerámica, electrodomésticos de acero inoxidable, suelo de madera clara, suelo marrón y encimeras multicolor

Imagen de cocina comedor de estilo de casa de campo extra grande con fregadero bajoencimera, armarios estilo shaker, puertas de armario azules, encimera de mármol, salpicadero multicolor, salpicadero de mármol, electrodomésticos de acero inoxidable, suelo de madera pintada, una isla, suelo marrón y encimeras multicolor

Diseño de cocina grande abierta con fregadero sobremueble, armarios con paneles empotrados, puertas de armario azules, encimera de cuarzo compacto, salpicadero multicolor, puertas de cuarzo sintético, electrodomésticos de acero inoxidable, suelo de madera clara, una isla, suelo beige y encimeras multicolor

Foto de cocina contemporánea cerrada con fregadero bajoencimera, armarios con paneles lisos, puertas de armario azules, encimera de cuarzo compacto, salpicadero blanco, electrodomésticos con paneles, suelo de madera en tonos medios, una isla, suelo marrón y encimeras multicolor

Modern Kitchen, Granite waterfall edge countertop and full backsplash. 7615 SW Sea Serpent cabinet color, Laminate gray LVP flooring. Black Stainless steel appliances. Blanco black composite undermount sink. White Dove Wall Color OC-17 Benjamin Moore Satin.
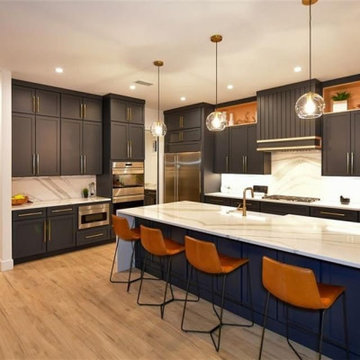
Modern Coastal Beach Home custom built by Moss Builders on Anna Maria Island. Modern, open plan kitchen.
Modelo de cocina comedor minimalista grande con puertas de armario azules, encimera de mármol, salpicadero multicolor, salpicadero de mármol, electrodomésticos de acero inoxidable, suelo de madera clara, una isla y encimeras multicolor
Modelo de cocina comedor minimalista grande con puertas de armario azules, encimera de mármol, salpicadero multicolor, salpicadero de mármol, electrodomésticos de acero inoxidable, suelo de madera clara, una isla y encimeras multicolor
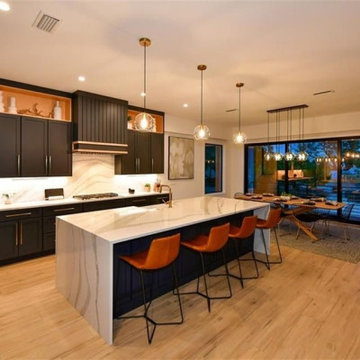
Modern Coastal Beach Home custom built by Moss Builders on Anna Maria Island.
Imagen de cocina comedor minimalista grande con puertas de armario azules, encimera de mármol, salpicadero multicolor, salpicadero de mármol, electrodomésticos de acero inoxidable, suelo de madera clara, una isla y encimeras multicolor
Imagen de cocina comedor minimalista grande con puertas de armario azules, encimera de mármol, salpicadero multicolor, salpicadero de mármol, electrodomésticos de acero inoxidable, suelo de madera clara, una isla y encimeras multicolor

This kitchen in Fishtown, Philadelphia features Sherwin Williams rainstorm blue painted perimeter cabinets with Namib white quartzite countertop. An oak island with panda quartzite countertop includes apron front sink, trash pull out and open display cabinet. Brass hardware accents and black appliances are also featured throughout the kitchen.
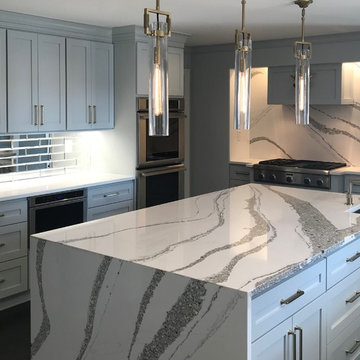
Imagen de cocina minimalista grande abierta con fregadero sobremueble, armarios estilo shaker, puertas de armario azules, encimera de cuarzo compacto, salpicadero metalizado, salpicadero con efecto espejo, electrodomésticos de acero inoxidable, suelo de madera oscura, una isla, suelo marrón y encimeras multicolor

Maurizio Sorvillo
Imagen de cocina comedor lineal de estilo de casa de campo sin isla con fregadero sobremueble, armarios estilo shaker, puertas de armario azules, encimera de azulejos, salpicadero multicolor, suelo de ladrillo, suelo marrón, encimeras multicolor y electrodomésticos negros
Imagen de cocina comedor lineal de estilo de casa de campo sin isla con fregadero sobremueble, armarios estilo shaker, puertas de armario azules, encimera de azulejos, salpicadero multicolor, suelo de ladrillo, suelo marrón, encimeras multicolor y electrodomésticos negros

Originally built in 1990 the Heady Lakehouse began as a 2,800SF family retreat and now encompasses over 5,635SF. It is located on a steep yet welcoming lot overlooking a cove on Lake Hartwell that pulls you in through retaining walls wrapped with White Brick into a courtyard laid with concrete pavers in an Ashlar Pattern. This whole home renovation allowed us the opportunity to completely enhance the exterior of the home with all new LP Smartside painted with Amherst Gray with trim to match the Quaker new bone white windows for a subtle contrast. You enter the home under a vaulted tongue and groove white washed ceiling facing an entry door surrounded by White brick.
Once inside you’re encompassed by an abundance of natural light flooding in from across the living area from the 9’ triple door with transom windows above. As you make your way into the living area the ceiling opens up to a coffered ceiling which plays off of the 42” fireplace that is situated perpendicular to the dining area. The open layout provides a view into the kitchen as well as the sunroom with floor to ceiling windows boasting panoramic views of the lake. Looking back you see the elegant touches to the kitchen with Quartzite tops, all brass hardware to match the lighting throughout, and a large 4’x8’ Santorini Blue painted island with turned legs to provide a note of color.
The owner’s suite is situated separate to one side of the home allowing a quiet retreat for the homeowners. Details such as the nickel gap accented bed wall, brass wall mounted bed-side lamps, and a large triple window complete the bedroom. Access to the study through the master bedroom further enhances the idea of a private space for the owners to work. It’s bathroom features clean white vanities with Quartz counter tops, brass hardware and fixtures, an obscure glass enclosed shower with natural light, and a separate toilet room.
The left side of the home received the largest addition which included a new over-sized 3 bay garage with a dog washing shower, a new side entry with stair to the upper and a new laundry room. Over these areas, the stair will lead you to two new guest suites featuring a Jack & Jill Bathroom and their own Lounging and Play Area.
The focal point for entertainment is the lower level which features a bar and seating area. Opposite the bar you walk out on the concrete pavers to a covered outdoor kitchen feature a 48” grill, Large Big Green Egg smoker, 30” Diameter Evo Flat-top Grill, and a sink all surrounded by granite countertops that sit atop a white brick base with stainless steel access doors. The kitchen overlooks a 60” gas fire pit that sits adjacent to a custom gunite eight sided hot tub with travertine coping that looks out to the lake. This elegant and timeless approach to this 5,000SF three level addition and renovation allowed the owner to add multiple sleeping and entertainment areas while rejuvenating a beautiful lake front lot with subtle contrasting colors.
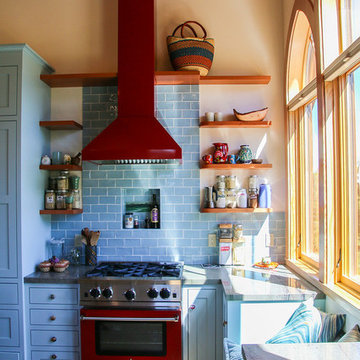
Ejemplo de cocina grande sin isla con armarios con paneles empotrados, puertas de armario azules, encimera de granito, salpicadero azul, salpicadero de azulejos de cerámica, electrodomésticos de colores, suelo de madera clara, suelo marrón y encimeras multicolor
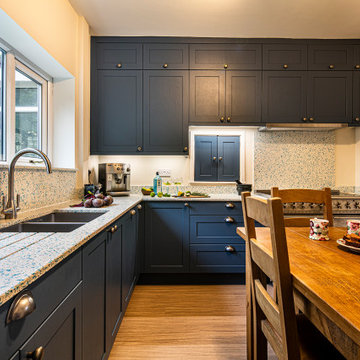
Ejemplo de cocinas en L ecléctica pequeña sin isla con fregadero bajoencimera, armarios estilo shaker, puertas de armario azules, encimera de vidrio reciclado, salpicadero multicolor y encimeras multicolor

This luxurious Hamptons design offers a stunning kitchen with all the modern appliances necessary for any cooking aficionado. Featuring an opulent natural stone benchtop and splashback, along with a dedicated butlers pantry coffee bar - designed exclusively by The Renovation Broker - this abode is sure to impress even the most discerning of guests!
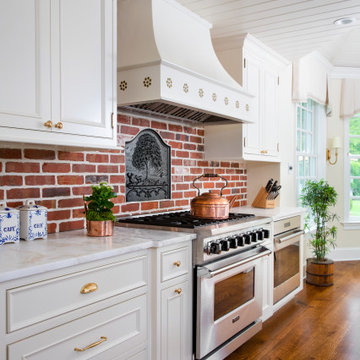
This kitchen island is finished in blue to contrast with the other off white cabinetry. A bridge faucet, farm sink, a black iron fireback with brick backsplash completes this country kitchen in Bucks Co. Pa.
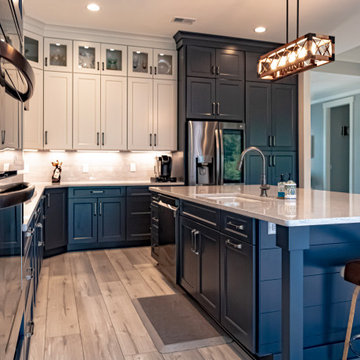
Foto de cocina marinera grande con fregadero encastrado, armarios estilo shaker, puertas de armario azules, encimera de mármol, salpicadero de azulejos de vidrio, suelo de madera clara, una isla, suelo gris y encimeras multicolor
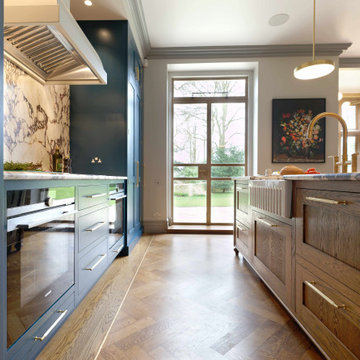
An open plan country manor house kitchen with freestanding look island. Stained oak island matched with a Farrow and Ball Hague Blue painted wall run. Calacatta Viola Marble worktops and full height backsplash. The extractor was a bespoke design and colour made to our specifications by Westin.
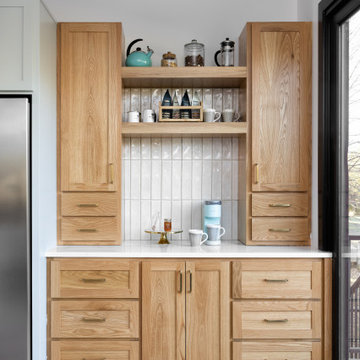
Diseño de cocina grande abierta con fregadero sobremueble, armarios con paneles empotrados, puertas de armario azules, encimera de cuarzo compacto, salpicadero multicolor, puertas de cuarzo sintético, electrodomésticos de acero inoxidable, suelo de madera clara, una isla, suelo beige y encimeras multicolor
2