2.883 ideas para cocinas con puertas de armario azules y encimera de acrílico
Filtrar por
Presupuesto
Ordenar por:Popular hoy
161 - 180 de 2883 fotos
Artículo 1 de 3
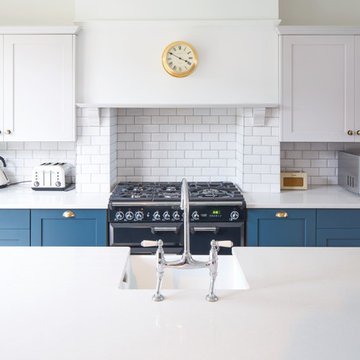
Aidan Brown
Diseño de cocina comedor actual con fregadero sobremueble, armarios estilo shaker, puertas de armario azules, encimera de acrílico, salpicadero blanco, salpicadero de azulejos tipo metro, electrodomésticos con paneles, suelo de madera en tonos medios y una isla
Diseño de cocina comedor actual con fregadero sobremueble, armarios estilo shaker, puertas de armario azules, encimera de acrílico, salpicadero blanco, salpicadero de azulejos tipo metro, electrodomésticos con paneles, suelo de madera en tonos medios y una isla

We designed a modern classic scheme for Sarah's family that would be practical everyday but also offer a social mood for evening entertaining. We blended smart prussion blue cabinetry and walls for a smart and connected feel. To lift the scheme we included soft white, ivory, warm wood, rustic surfaces and distressed tile patterns. We incorporated their existing dining furniture into a sensible layout, but up-cycled the seat pads with free coffee sacks. Sarah's collection of vintage treasures were used to beautiful effect in a curated wall shelf display.
A custom built and locally sourced island created the hub that they had always wanted.

Bespoke hand built kitchen with built in kitchen cabinet and free standing island with modern patterned floor tiles and blue linoleum on birch plywood

A grade II listed Georgian property in Pembrokeshire with a contemporary and colourful interior.
Modelo de cocina comedor contemporánea de tamaño medio con fregadero de doble seno, armarios con paneles lisos, puertas de armario azules, encimera de acrílico, salpicadero gris, salpicadero de azulejos de cerámica, electrodomésticos de acero inoxidable, suelo de baldosas de porcelana, una isla, suelo blanco y encimeras multicolor
Modelo de cocina comedor contemporánea de tamaño medio con fregadero de doble seno, armarios con paneles lisos, puertas de armario azules, encimera de acrílico, salpicadero gris, salpicadero de azulejos de cerámica, electrodomésticos de acero inoxidable, suelo de baldosas de porcelana, una isla, suelo blanco y encimeras multicolor
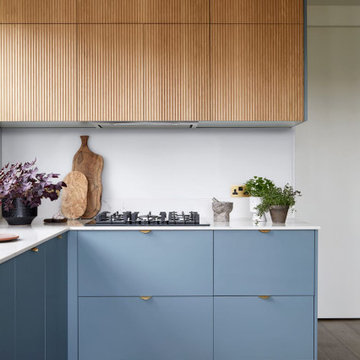
Fluted oak wall cabinets paired with denim blue lower units.
Diseño de cocina minimalista con armarios con paneles lisos, puertas de armario azules, encimera de acrílico, salpicadero blanco, puertas de cuarzo sintético, electrodomésticos de acero inoxidable y encimeras blancas
Diseño de cocina minimalista con armarios con paneles lisos, puertas de armario azules, encimera de acrílico, salpicadero blanco, puertas de cuarzo sintético, electrodomésticos de acero inoxidable y encimeras blancas
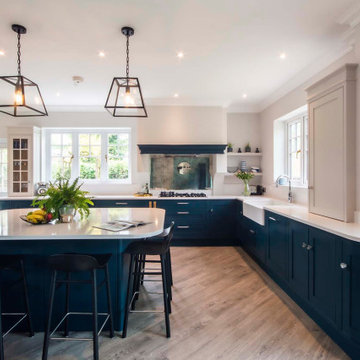
Classic contemporary shaker style blue painted kitchen cabinets with feature industrial style lighting.
Ejemplo de cocinas en U clásico renovado de tamaño medio abierto con fregadero sobremueble, armarios estilo shaker, puertas de armario azules, encimera de acrílico, salpicadero con efecto espejo, electrodomésticos con paneles, suelo de madera en tonos medios, una isla, suelo marrón y encimeras blancas
Ejemplo de cocinas en U clásico renovado de tamaño medio abierto con fregadero sobremueble, armarios estilo shaker, puertas de armario azules, encimera de acrílico, salpicadero con efecto espejo, electrodomésticos con paneles, suelo de madera en tonos medios, una isla, suelo marrón y encimeras blancas

The U-shape kitchen in Fenix, Midnight Blue, and Synthia, Limes Oak enabled the client to retain a dining table and entertaining space. A purposefully placed parapet discreetly conceals the kitchen's working area and hob when approaching from the hallway. The Vero cabinet's soft lighting and the play on heights are a modern interpretation of a traditional dresser, creating an ambience and space for a choice of personalised ornaments. Additionally, the midi cabinet provided additional storage. The result was a playfully bright kitchen in the daylight and an atmospherically enticing kitchen at night.

Кухня в приятных голубых оттенках, деревянным столом и стульями в стиле midcentury. От гостиной Столовая зона отделена раздвижными дверьми со стеклянной раскладкой.

Amos Goldreich Architecture has completed an asymmetric brick extension that celebrates light and modern life for a young family in North London. The new layout gives the family distinct kitchen, dining and relaxation zones, and views to the large rear garden from numerous angles within the home.
The owners wanted to update the property in a way that would maximise the available space and reconnect different areas while leaving them clearly defined. Rather than building the common, open box extension, Amos Goldreich Architecture created distinctly separate yet connected spaces both externally and internally using an asymmetric form united by pale white bricks.
Previously the rear plan of the house was divided into a kitchen, dining room and conservatory. The kitchen and dining room were very dark; the kitchen was incredibly narrow and the late 90’s UPVC conservatory was thermally inefficient. Bringing in natural light and creating views into the garden where the clients’ children often spend time playing were both important elements of the brief. Amos Goldreich Architecture designed a large X by X metre box window in the centre of the sitting room that offers views from both the sitting area and dining table, meaning the clients can keep an eye on the children while working or relaxing.
Amos Goldreich Architecture enlivened and lightened the home by working with materials that encourage the diffusion of light throughout the spaces. Exposed timber rafters create a clever shelving screen, functioning both as open storage and a permeable room divider to maintain the connection between the sitting area and kitchen. A deep blue kitchen with plywood handle detailing creates balance and contrast against the light tones of the pale timber and white walls.
The new extension is clad in white bricks which help to bounce light around the new interiors, emphasise the freshness and newness, and create a clear, distinct separation from the existing part of the late Victorian semi-detached London home. Brick continues to make an impact in the patio area where Amos Goldreich Architecture chose to use Stone Grey brick pavers for their muted tones and durability. A sedum roof spans the entire extension giving a beautiful view from the first floor bedrooms. The sedum roof also acts to encourage biodiversity and collect rainwater.
Continues
Amos Goldreich, Director of Amos Goldreich Architecture says:
“The Framework House was a fantastic project to work on with our clients. We thought carefully about the space planning to ensure we met the brief for distinct zones, while also keeping a connection to the outdoors and others in the space.
“The materials of the project also had to marry with the new plan. We chose to keep the interiors fresh, calm, and clean so our clients could adapt their future interior design choices easily without the need to renovate the space again.”
Clients, Tom and Jennifer Allen say:
“I couldn’t have envisioned having a space like this. It has completely changed the way we live as a family for the better. We are more connected, yet also have our own spaces to work, eat, play, learn and relax.”
“The extension has had an impact on the entire house. When our son looks out of his window on the first floor, he sees a beautiful planted roof that merges with the garden.”

Ejemplo de cocina clásica renovada grande con fregadero de doble seno, armarios estilo shaker, puertas de armario azules, encimera de acrílico, salpicadero blanco, puertas de cuarzo sintético, electrodomésticos de acero inoxidable, suelo de madera clara, una isla, suelo marrón, encimeras blancas y vigas vistas

kitchen remodel
Ejemplo de cocina tradicional renovada de tamaño medio con fregadero sobremueble, armarios estilo shaker, puertas de armario azules, encimera de acrílico, salpicadero blanco, salpicadero de azulejos de terracota, electrodomésticos negros, suelo vinílico, una isla, suelo beige y encimeras negras
Ejemplo de cocina tradicional renovada de tamaño medio con fregadero sobremueble, armarios estilo shaker, puertas de armario azules, encimera de acrílico, salpicadero blanco, salpicadero de azulejos de terracota, electrodomésticos negros, suelo vinílico, una isla, suelo beige y encimeras negras
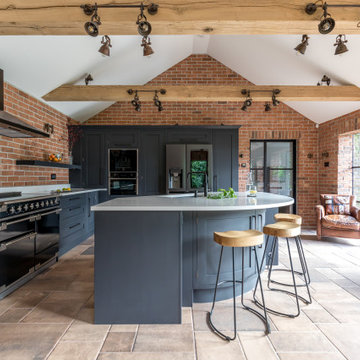
Crittall And Brick
This Interior with unfinished brick throughout is a rich foil for this In-frame kitchen.
The cabinetry is organised around a splayed radius island with distinct work zones that flow around the kitchen and is finished with a bifold dresser designed as a bar area with wine cooler beneath.
The furniture is hand painted in charcoal black and finished with bronze handles and Quartz worktop.
Specification
Hand made furniture from Openhaus | In-frame - shaker style
Hand painted | Mylands | Sinner No238
Central Island with dining for 3
Dresser with bi-fold doors
Neff appliance set
Range Master
Fridge from LG
Quooker boiling water tap | Black
30mm white quartz

Espace cuisine : un maximum de rangements sous forme de placards hauts et bas et de niches ouvertes sous plan. Les couleurs sont intenses et tranchées mais l'aspect veloutée et mat des façades s'harmonisent en douceur avec le chêne du sol et des rangements hauts ainsi qu'avec le blanc marbré Calacata du plan de travail.
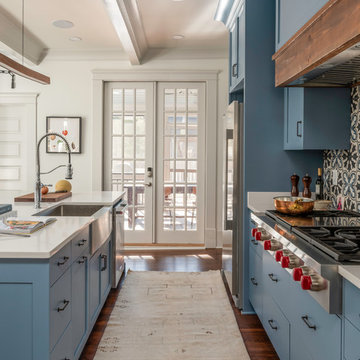
Take a look at this two-story historical design that is both unique and welcoming. This stylized kitchen is full of character and unique elements.
Ejemplo de cocina comedor clásica de tamaño medio con fregadero integrado, armarios con paneles lisos, puertas de armario azules, encimera de acrílico, salpicadero multicolor, salpicadero de azulejos de cerámica, electrodomésticos de acero inoxidable, suelo de madera en tonos medios, una isla, suelo marrón y encimeras blancas
Ejemplo de cocina comedor clásica de tamaño medio con fregadero integrado, armarios con paneles lisos, puertas de armario azules, encimera de acrílico, salpicadero multicolor, salpicadero de azulejos de cerámica, electrodomésticos de acero inoxidable, suelo de madera en tonos medios, una isla, suelo marrón y encimeras blancas
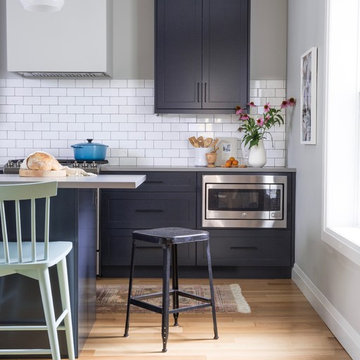
Ejemplo de cocina lineal tradicional renovada de tamaño medio con fregadero bajoencimera, armarios estilo shaker, puertas de armario azules, encimera de acrílico, salpicadero blanco, salpicadero de azulejos tipo metro, electrodomésticos de acero inoxidable, suelo de madera clara, una isla, suelo beige y encimeras grises
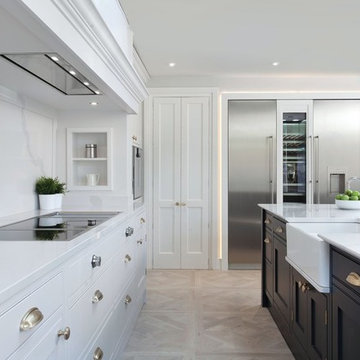
Large format Italian Porcelain wood look tiles
80x80cm Versailles Panels
Foto de cocina lineal actual de tamaño medio abierta con fregadero integrado, armarios estilo shaker, puertas de armario azules, encimera de acrílico, salpicadero blanco, salpicadero de mármol, electrodomésticos de acero inoxidable, suelo de baldosas de porcelana, una isla, suelo beige y encimeras blancas
Foto de cocina lineal actual de tamaño medio abierta con fregadero integrado, armarios estilo shaker, puertas de armario azules, encimera de acrílico, salpicadero blanco, salpicadero de mármol, electrodomésticos de acero inoxidable, suelo de baldosas de porcelana, una isla, suelo beige y encimeras blancas
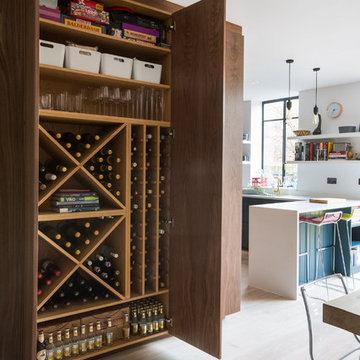
A "Home" should be the physical 'representation' of an individual's or several individuals' personalities. That is exactly what we achieved with this project. After presenting us with an amazing collection of mood boards with everything they aspirated to, we took onboard the core of what was being asked and ran with it.
We ended up gutting out the whole flat and re-designing a new layout that allowed for daylight, intimacy, colour, texture, glamour, luxury and so much attention to detail. All the joinery is bespoke.
Photography by Alex Maguire photography
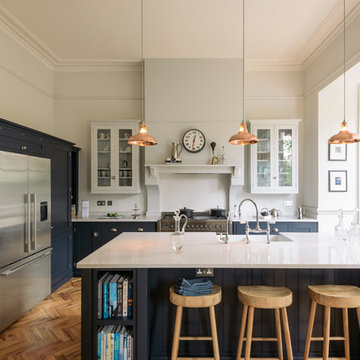
deVOL Kitchens
Foto de cocina actual grande con fregadero sobremueble, armarios estilo shaker, puertas de armario azules, encimera de acrílico, salpicadero blanco, electrodomésticos de acero inoxidable, suelo de madera en tonos medios, una isla y suelo marrón
Foto de cocina actual grande con fregadero sobremueble, armarios estilo shaker, puertas de armario azules, encimera de acrílico, salpicadero blanco, electrodomésticos de acero inoxidable, suelo de madera en tonos medios, una isla y suelo marrón

A contemporary take on a classic shaker design, for the perfect combination of old and new. An oak topped central island to blend with the oak framed property.
Photos byAlton Omar
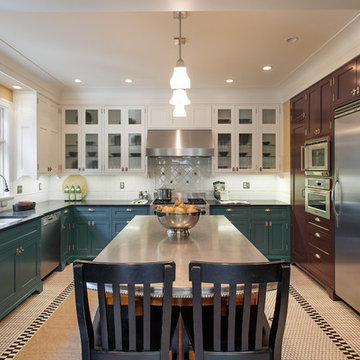
A beautiful classical style kitchen with three tone cabinet color paint, hexagonal tile floor and unique pewter island top.
Photo by Jim Houston
Modelo de cocinas en U tradicional grande cerrado con fregadero de doble seno, armarios tipo vitrina, electrodomésticos de acero inoxidable, puertas de armario azules, encimera de acrílico, salpicadero blanco, salpicadero de azulejos tipo metro, una isla y barras de cocina
Modelo de cocinas en U tradicional grande cerrado con fregadero de doble seno, armarios tipo vitrina, electrodomésticos de acero inoxidable, puertas de armario azules, encimera de acrílico, salpicadero blanco, salpicadero de azulejos tipo metro, una isla y barras de cocina
2.883 ideas para cocinas con puertas de armario azules y encimera de acrílico
9