1.224 ideas para cocinas con puertas de armario azules y electrodomésticos blancos
Filtrar por
Presupuesto
Ordenar por:Popular hoy
81 - 100 de 1224 fotos
Artículo 1 de 3

Photography: Stacy Zarin Goldberg
Imagen de cocinas en L actual pequeña abierta con fregadero sobremueble, armarios estilo shaker, puertas de armario azules, encimera de madera, salpicadero blanco, salpicadero de azulejos de cerámica, suelo de baldosas de porcelana, una isla, suelo marrón, electrodomésticos blancos y encimeras marrones
Imagen de cocinas en L actual pequeña abierta con fregadero sobremueble, armarios estilo shaker, puertas de armario azules, encimera de madera, salpicadero blanco, salpicadero de azulejos de cerámica, suelo de baldosas de porcelana, una isla, suelo marrón, electrodomésticos blancos y encimeras marrones

We removed half the full wall between the Living Room and Kitchen, and built an arched opening to make the space seem like it had always been there. The opening brought in light, and allowed us to add an island, which greatly increased our storage space and functionality in the kitchen.
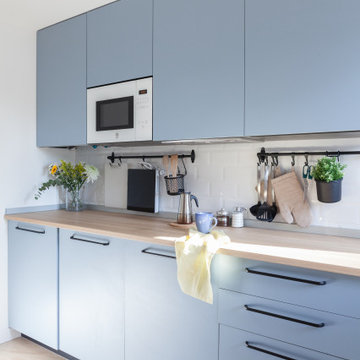
Diseño de cocina lineal escandinava pequeña abierta sin isla con fregadero sobremueble, armarios con paneles lisos, puertas de armario azules, encimera de laminado, salpicadero blanco, salpicadero de azulejos de cerámica, electrodomésticos blancos, suelo laminado, suelo marrón y encimeras marrones

The kitchen island painted in Sherwin Williams, ""Navel", boldly contrasts the stark white perimeter cabinets. By eliminating the formal dining room, we were able to incorporate a pantry and home office.

This 1970's home had a complete makeover! The goal of the project was to 1) open up the main floor living and gathering spaces and 2) create a more beautiful and functional kitchen. We took out the dividing wall between the front living room and the kitchen and dining room to create one large gathering space, perfect for a young family and for entertaining friends!
Onto the exciting part - the kitchen! The existing kitchen was U-Shaped with not much room to have more than 1 person working at a time. We kept the appliances in the same locations, but really expanded the amount of workspace and cabinet storage by taking out the peninsula and adding a large island. The cabinetry, from Holiday Kitchens, is a blue-gray color on the lowers and classic white on the uppers. The countertops are walnut butcherblock on the perimeter and a marble looking quartz on the island. The backsplash, one of our favorites, is a diamond shaped mosaic in a rhombus pattern, which adds just the right amount of texture without overpowering all the gorgeous details of the cabinets and countertops. The hardware is a champagne bronze - one thing we love to do is mix and match our metals! The faucet is from Kohler and is in Matte Black, the sink is from Blanco and is white. The flooring is a luxury vinyl plank with a warm wood tone - which helps bring all the elements of the kitchen together we think!
Overall - this is one of our favorite kitchens to date - so many beautiful details on their own, but put together create this gorgeous kitchen!

Photography: Stacy Zarin Goldberg
Diseño de cocinas en L bohemia pequeña abierta con fregadero sobremueble, armarios estilo shaker, puertas de armario azules, encimera de cuarzo compacto, salpicadero blanco, salpicadero de azulejos de cerámica, electrodomésticos blancos, suelo de baldosas de porcelana, una isla y suelo marrón
Diseño de cocinas en L bohemia pequeña abierta con fregadero sobremueble, armarios estilo shaker, puertas de armario azules, encimera de cuarzo compacto, salpicadero blanco, salpicadero de azulejos de cerámica, electrodomésticos blancos, suelo de baldosas de porcelana, una isla y suelo marrón

Diseño de cocina clásica renovada pequeña con fregadero sobremueble, armarios estilo shaker, puertas de armario azules, encimera de cuarzo compacto, salpicadero blanco, salpicadero de azulejos de porcelana, electrodomésticos blancos, suelo de madera en tonos medios, península y suelo marrón
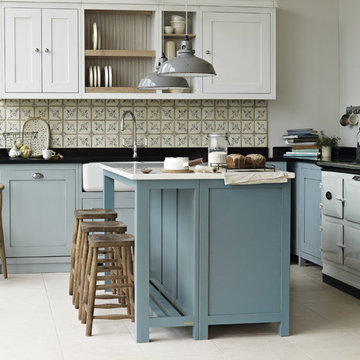
Vermont freestanding kitchen in Smoke Blue, Andaman Sea and Dover Cliffs with Caesarstone Blackened Rock and Crystal Snow worktops. Paris Isabelle tiles on wall, limestone tiles on floor. Walls painted in Silica White. This kitchen can be viewed at our Sycamore Farm showroom.
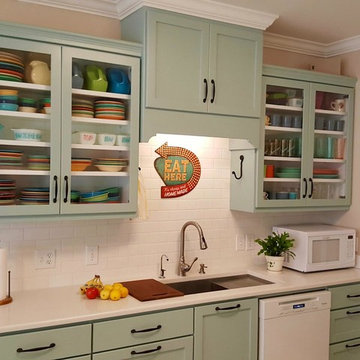
Diseño de cocina comedor retro de tamaño medio con fregadero bajoencimera, armarios estilo shaker, puertas de armario azules, encimera de cuarcita, salpicadero blanco, salpicadero de azulejos tipo metro, electrodomésticos blancos, suelo de baldosas de cerámica, península y suelo beige
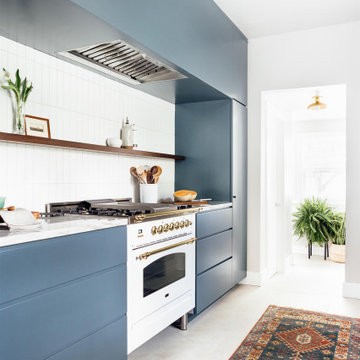
Our client objective was to transform this builder flip galley kitchen into a custom and colorful space tailored to perfection. Our client was willing to go bold on color, so we narrowed down our favorite shades of blue to this Sherwin Williams hue in Needlepoint Navy. We added a custom walnut appliance garage with ribbed glass front and matching walnut shelving. A show stopper white and brass range from Ilve, paired with panel front appliances and cle tile backsplash create a cohesive and fresh look for the space.
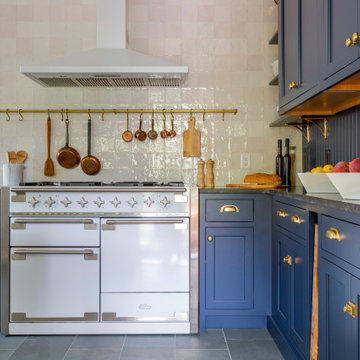
48" Range stands out against the blueberry cabinetry
Diseño de cocinas en U pequeño cerrado sin isla con fregadero sobremueble, armarios estilo shaker, puertas de armario azules, encimera de granito, salpicadero blanco, electrodomésticos blancos, suelo de pizarra, suelo gris y encimeras negras
Diseño de cocinas en U pequeño cerrado sin isla con fregadero sobremueble, armarios estilo shaker, puertas de armario azules, encimera de granito, salpicadero blanco, electrodomésticos blancos, suelo de pizarra, suelo gris y encimeras negras
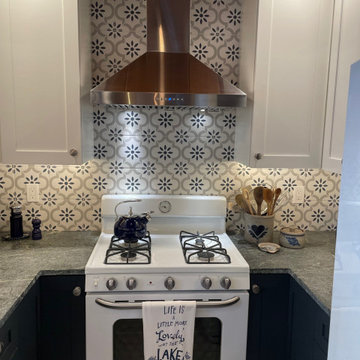
This was a small cabin located in South Lake Tahoe, CA that was built in 1947. The existing kitchen was tiny, inefficient & in much need of an update. The owners wanted lots of storage and much more counter space. One challenge was to incorporate a washer and dryer into the space and another was to maintain the local flavor of the existing cabin while modernizing the features. The final photos in this project show the before photos.
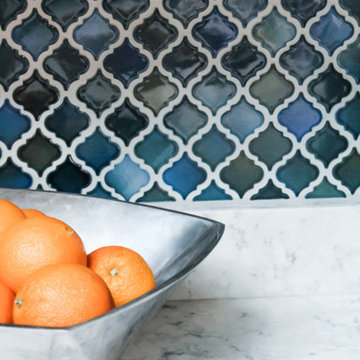
Moroccan inspired mosaic backsplash in the kitchen with new quartz countertops.
Ejemplo de cocinas en L mediterránea con fregadero encastrado, puertas de armario azules, encimera de cuarcita, salpicadero azul, salpicadero con mosaicos de azulejos, electrodomésticos blancos, suelo vinílico, suelo marrón y encimeras blancas
Ejemplo de cocinas en L mediterránea con fregadero encastrado, puertas de armario azules, encimera de cuarcita, salpicadero azul, salpicadero con mosaicos de azulejos, electrodomésticos blancos, suelo vinílico, suelo marrón y encimeras blancas
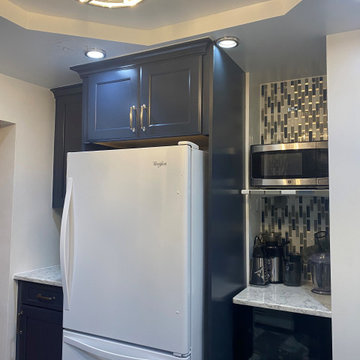
Foto de cocinas en L tradicional renovada sin isla con fregadero bajoencimera, armarios con paneles empotrados, puertas de armario azules, encimera de cuarzo compacto, salpicadero multicolor, salpicadero de vidrio templado, electrodomésticos blancos, suelo de baldosas de porcelana, suelo multicolor, encimeras multicolor y bandeja
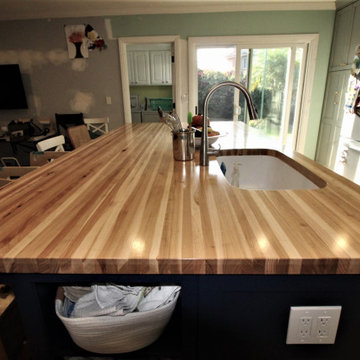
Diseño de cocinas en L tradicional renovada de tamaño medio abierta con fregadero bajoencimera, armarios estilo shaker, puertas de armario azules, encimera de cuarzo compacto, salpicadero blanco, salpicadero de azulejos tipo metro, electrodomésticos blancos, suelo de madera clara, una isla, suelo beige y encimeras blancas
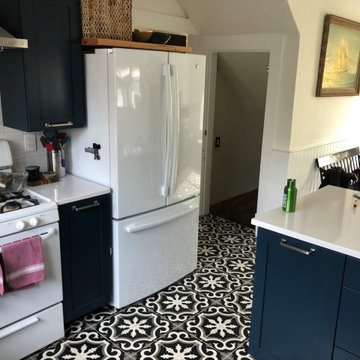
Ejemplo de cocinas en U ecléctico cerrado con fregadero bajoencimera, armarios estilo shaker, puertas de armario azules, encimera de cuarzo compacto, salpicadero blanco, salpicadero de azulejos de cerámica, electrodomésticos blancos, suelo de azulejos de cemento, suelo multicolor, encimeras blancas y vigas vistas

Fun and Family Oriented Kitchen and Family Room Remodel...complete with wall removal
Foto de cocinas en L ecléctica grande abierta con fregadero sobremueble, puertas de armario azules, encimera de madera, salpicadero multicolor, salpicadero con mosaicos de azulejos, electrodomésticos blancos, suelo de piedra caliza, una isla, suelo beige, encimeras marrones y armarios estilo shaker
Foto de cocinas en L ecléctica grande abierta con fregadero sobremueble, puertas de armario azules, encimera de madera, salpicadero multicolor, salpicadero con mosaicos de azulejos, electrodomésticos blancos, suelo de piedra caliza, una isla, suelo beige, encimeras marrones y armarios estilo shaker

For the kitchen we designed bespoke cabinetry to fit the galley style and maximise the use of space to best effect. Love the soft blue colour and clean lines of the shaker style cabinetry, paired with warming brass fittings and lighting. The original fireplace provides a pretty decorative feature, with attractive shelving above.
Photographer: Nick Smith
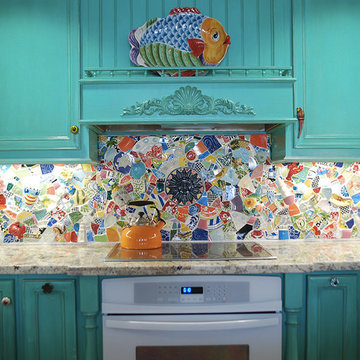
Ejemplo de cocina ecléctica de tamaño medio abierta con armarios con paneles empotrados, puertas de armario azules, salpicadero multicolor y electrodomésticos blancos
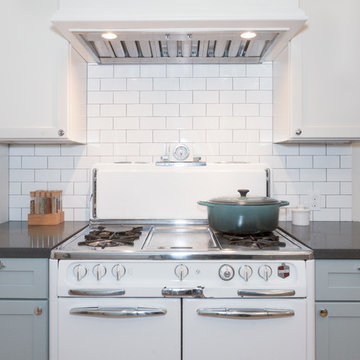
Our clients kept original elements while adding modern touches to update but preserve this San Francisco Condominium's charm.
Photographer Shalaco Sching
1.224 ideas para cocinas con puertas de armario azules y electrodomésticos blancos
5