5.986 ideas para cocinas con puertas de armario azules
Filtrar por
Presupuesto
Ordenar por:Popular hoy
1 - 20 de 5986 fotos
Artículo 1 de 3

Modelo de cocina comedor retro grande con fregadero integrado, puertas de armario azules, encimera de cuarcita, salpicadero gris, salpicadero de azulejos de cerámica, electrodomésticos de acero inoxidable, suelo de madera clara, una isla, suelo beige y encimeras grises

Photo: Dustin Halleck
Imagen de cocina comedor marinera sin isla con armarios estilo shaker, puertas de armario azules, encimera de cuarzo compacto, salpicadero blanco, salpicadero de azulejos de cerámica, electrodomésticos de acero inoxidable, suelo de pizarra, encimeras blancas, fregadero bajoencimera y suelo marrón
Imagen de cocina comedor marinera sin isla con armarios estilo shaker, puertas de armario azules, encimera de cuarzo compacto, salpicadero blanco, salpicadero de azulejos de cerámica, electrodomésticos de acero inoxidable, suelo de pizarra, encimeras blancas, fregadero bajoencimera y suelo marrón
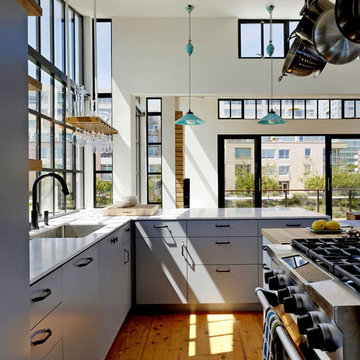
Kitchen detail
Photo by Matt Millman
Modelo de cocina moderna con armarios con paneles lisos, electrodomésticos con paneles, encimera de mármol y puertas de armario azules
Modelo de cocina moderna con armarios con paneles lisos, electrodomésticos con paneles, encimera de mármol y puertas de armario azules
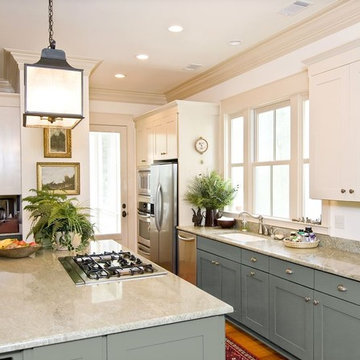
Shaker kitchen cabinets, the Rockford door style, were used in this kitchen. To create a fun, yet classy look, the homeowners opted for the Harbor painted base cabinets.

Foto de cocina clásica renovada grande con encimera de cuarzo compacto, salpicadero blanco, puertas de cuarzo sintético, electrodomésticos con paneles, suelo de cemento, una isla, suelo gris, encimeras blancas, armarios estilo shaker y puertas de armario azules

The in-law suite kitchen could only be in a small corner of the basement. The kitchen design started with the question: how small can this kitchen be? The compact layout was designed to provide generous counter space, comfortable walking clearances, and abundant storage. The bold colors and fun patterns anchored by the warmth of the dark wood flooring create a happy and invigorating space.
SQUARE FEET: 140

Amos Goldreich Architecture has completed an asymmetric brick extension that celebrates light and modern life for a young family in North London. The new layout gives the family distinct kitchen, dining and relaxation zones, and views to the large rear garden from numerous angles within the home.
The owners wanted to update the property in a way that would maximise the available space and reconnect different areas while leaving them clearly defined. Rather than building the common, open box extension, Amos Goldreich Architecture created distinctly separate yet connected spaces both externally and internally using an asymmetric form united by pale white bricks.
Previously the rear plan of the house was divided into a kitchen, dining room and conservatory. The kitchen and dining room were very dark; the kitchen was incredibly narrow and the late 90’s UPVC conservatory was thermally inefficient. Bringing in natural light and creating views into the garden where the clients’ children often spend time playing were both important elements of the brief. Amos Goldreich Architecture designed a large X by X metre box window in the centre of the sitting room that offers views from both the sitting area and dining table, meaning the clients can keep an eye on the children while working or relaxing.
Amos Goldreich Architecture enlivened and lightened the home by working with materials that encourage the diffusion of light throughout the spaces. Exposed timber rafters create a clever shelving screen, functioning both as open storage and a permeable room divider to maintain the connection between the sitting area and kitchen. A deep blue kitchen with plywood handle detailing creates balance and contrast against the light tones of the pale timber and white walls.
The new extension is clad in white bricks which help to bounce light around the new interiors, emphasise the freshness and newness, and create a clear, distinct separation from the existing part of the late Victorian semi-detached London home. Brick continues to make an impact in the patio area where Amos Goldreich Architecture chose to use Stone Grey brick pavers for their muted tones and durability. A sedum roof spans the entire extension giving a beautiful view from the first floor bedrooms. The sedum roof also acts to encourage biodiversity and collect rainwater.
Continues
Amos Goldreich, Director of Amos Goldreich Architecture says:
“The Framework House was a fantastic project to work on with our clients. We thought carefully about the space planning to ensure we met the brief for distinct zones, while also keeping a connection to the outdoors and others in the space.
“The materials of the project also had to marry with the new plan. We chose to keep the interiors fresh, calm, and clean so our clients could adapt their future interior design choices easily without the need to renovate the space again.”
Clients, Tom and Jennifer Allen say:
“I couldn’t have envisioned having a space like this. It has completely changed the way we live as a family for the better. We are more connected, yet also have our own spaces to work, eat, play, learn and relax.”
“The extension has had an impact on the entire house. When our son looks out of his window on the first floor, he sees a beautiful planted roof that merges with the garden.”

Built by Pettit & Sevitt in the 1970s, this architecturally designed split-level home needed a refresh.
Studio Black Interiors worked with builders, REP building, to transform the interior of this home with the aim of creating a space that was light filled and open plan with a seamless connection to the outdoors. The client’s love of rich navy was incorporated into all the joinery.
Fifty years on, it is joyous to view this home which has grown into its bushland suburb and become almost organic in referencing the surrounding landscape.
Renovation by REP Building. Photography by Hcreations.

Storage in the island for all your holiday dishes/plates and non daily appliances.
Ejemplo de cocina de estilo de casa de campo de tamaño medio abierta con fregadero sobremueble, armarios estilo shaker, puertas de armario azules, encimera de cuarzo compacto, salpicadero blanco, salpicadero de azulejos de porcelana, electrodomésticos de acero inoxidable, suelo de madera en tonos medios, una isla, suelo marrón, encimeras blancas y vigas vistas
Ejemplo de cocina de estilo de casa de campo de tamaño medio abierta con fregadero sobremueble, armarios estilo shaker, puertas de armario azules, encimera de cuarzo compacto, salpicadero blanco, salpicadero de azulejos de porcelana, electrodomésticos de acero inoxidable, suelo de madera en tonos medios, una isla, suelo marrón, encimeras blancas y vigas vistas

Rénovation d'une cuisine de château, monument classé à Apremont-sur-Allier dans le style contemporain.
Ejemplo de cocina contemporánea con armarios tipo vitrina, puertas de armario azules, salpicadero verde, electrodomésticos negros y encimeras grises
Ejemplo de cocina contemporánea con armarios tipo vitrina, puertas de armario azules, salpicadero verde, electrodomésticos negros y encimeras grises

Ejemplo de cocina comedor clásica de tamaño medio sin isla con fregadero bajoencimera, armarios estilo shaker, puertas de armario azules, encimera de cuarzo compacto, salpicadero blanco, salpicadero de azulejos tipo metro, electrodomésticos de acero inoxidable, encimeras blancas, suelo de madera en tonos medios y suelo marrón

This design features dark blue shaker style cabinets in 'Dock Blue' with an eggshell finish by Little Greene Paint Company. These dark cabinets with oak interiors are complemented with brass fixtures and fittings.
Worksurfaces are Silestone Blanco Zeus quartz with a square edge for a clean look.
Under cabinet lighting and interior lighting for the pantry cabinet in this design provide extra illumination.
A chimney-style extractor and space for the Rangemaster cooker was built into the design as well as a large breakfast pantry cabinet / kitchen dresser cabinet for extra convenience and storage. The large island, which also provides ample storage, has a built in double Belfast sink and breakfast bar.

Modelo de cocina clásica renovada de tamaño medio sin isla con despensa, armarios con paneles empotrados, puertas de armario azules, encimera de granito, salpicadero blanco, puertas de machihembrado, electrodomésticos de acero inoxidable, suelo de ladrillo, suelo rojo y encimeras blancas
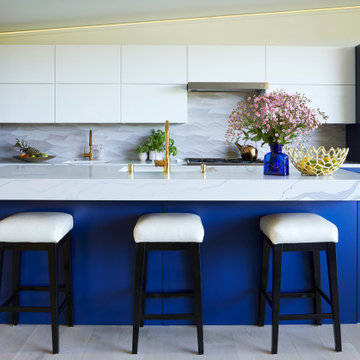
Foto de cocina contemporánea con fregadero bajoencimera, armarios estilo shaker, puertas de armario azules, salpicadero verde, electrodomésticos de acero inoxidable, suelo de madera clara, una isla, suelo beige y encimeras blancas
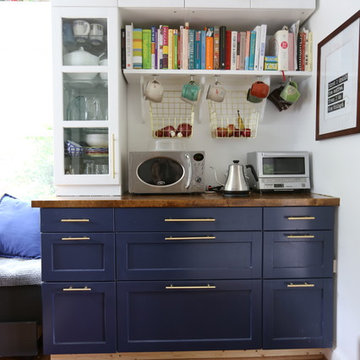
Diseño de cocina comedor vintage pequeña con armarios con paneles empotrados, puertas de armario azules, encimera de madera, salpicadero blanco, suelo de madera en tonos medios y encimeras marrones

A love of bread making in this family meant they needed multiple prep areas and better storage solutions.
Ejemplo de cocina comedor costera pequeña sin isla con fregadero bajoencimera, armarios estilo shaker, puertas de armario azules, encimera de cuarzo compacto, salpicadero verde, salpicadero de azulejos de porcelana, electrodomésticos de acero inoxidable, suelo de madera clara, suelo marrón y encimeras grises
Ejemplo de cocina comedor costera pequeña sin isla con fregadero bajoencimera, armarios estilo shaker, puertas de armario azules, encimera de cuarzo compacto, salpicadero verde, salpicadero de azulejos de porcelana, electrodomésticos de acero inoxidable, suelo de madera clara, suelo marrón y encimeras grises
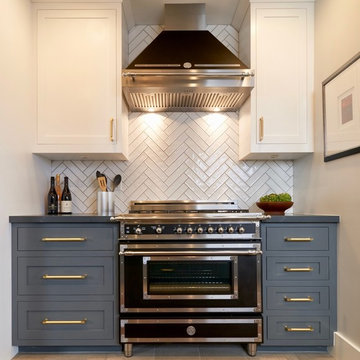
Heritage Bertazzoni Stove
Imagen de cocina tradicional renovada de tamaño medio con fregadero sobremueble, armarios estilo shaker, puertas de armario azules, encimera de cuarzo compacto, salpicadero blanco, salpicadero de azulejos de cerámica, electrodomésticos negros, suelo de baldosas de porcelana, suelo gris y encimeras grises
Imagen de cocina tradicional renovada de tamaño medio con fregadero sobremueble, armarios estilo shaker, puertas de armario azules, encimera de cuarzo compacto, salpicadero blanco, salpicadero de azulejos de cerámica, electrodomésticos negros, suelo de baldosas de porcelana, suelo gris y encimeras grises

Modelo de cocina actual de tamaño medio abierta con fregadero encastrado, armarios con paneles lisos, puertas de armario azules, encimera de cuarcita, salpicadero verde, salpicadero de losas de piedra, electrodomésticos de acero inoxidable, suelo de baldosas de porcelana, una isla, suelo gris y encimeras grises
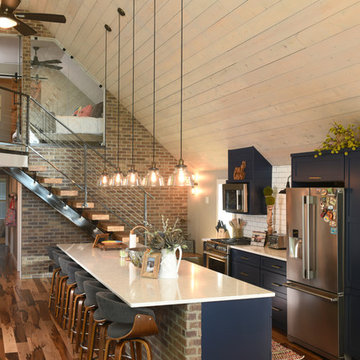
Foto de cocina rústica con armarios estilo shaker, puertas de armario azules, salpicadero blanco, salpicadero de azulejos tipo metro, electrodomésticos de acero inoxidable, suelo de madera en tonos medios, una isla, suelo marrón y encimeras blancas

Imagen de cocina estrecha tradicional renovada con armarios estilo shaker, puertas de armario azules, electrodomésticos de acero inoxidable, suelo de madera clara, encimeras blancas y una isla
5.986 ideas para cocinas con puertas de armario azules
1