529 ideas para cocinas con puertas de armario amarillas y suelo de baldosas de porcelana
Filtrar por
Presupuesto
Ordenar por:Popular hoy
61 - 80 de 529 fotos
Artículo 1 de 3
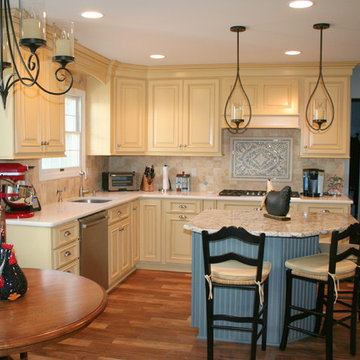
Royal Kitchen Corp
Diseño de cocina campestre de tamaño medio con fregadero bajoencimera, armarios con paneles con relieve, puertas de armario amarillas, encimera de cuarcita, salpicadero beige, electrodomésticos de acero inoxidable, suelo de baldosas de porcelana y una isla
Diseño de cocina campestre de tamaño medio con fregadero bajoencimera, armarios con paneles con relieve, puertas de armario amarillas, encimera de cuarcita, salpicadero beige, electrodomésticos de acero inoxidable, suelo de baldosas de porcelana y una isla
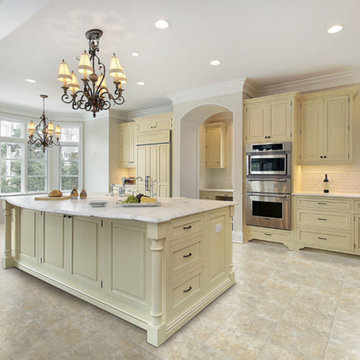
Diseño de cocinas en L tradicional renovada grande abierta con fregadero bajoencimera, armarios con rebordes decorativos, puertas de armario amarillas, encimera de cuarcita, salpicadero blanco, salpicadero de azulejos tipo metro, electrodomésticos de acero inoxidable, suelo de baldosas de porcelana, una isla, suelo beige y encimeras blancas
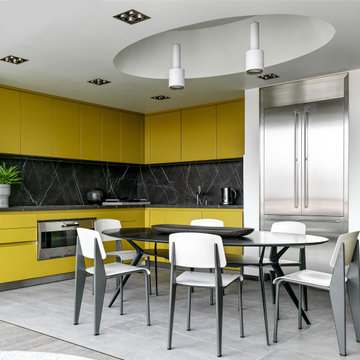
Modelo de cocina actual de tamaño medio sin isla con fregadero bajoencimera, armarios con paneles lisos, puertas de armario amarillas, salpicadero negro, electrodomésticos de acero inoxidable, suelo de baldosas de porcelana, suelo gris y encimeras negras
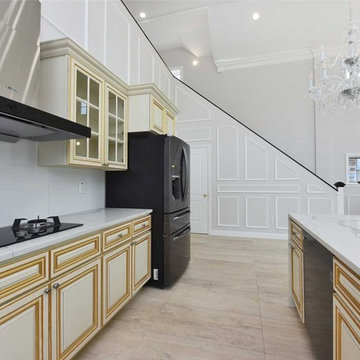
Foto de cocina tradicional renovada de tamaño medio con fregadero bajoencimera, armarios con paneles con relieve, puertas de armario amarillas, encimera de cuarcita, salpicadero blanco, salpicadero de vidrio templado, electrodomésticos de acero inoxidable, suelo de baldosas de porcelana, península, suelo beige y encimeras blancas
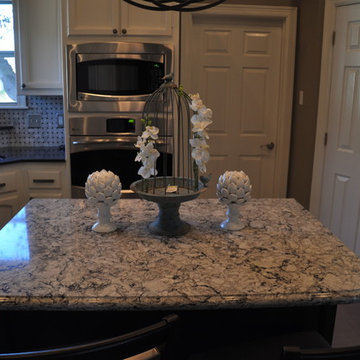
Imagen de cocina tradicional de tamaño medio con fregadero bajoencimera, armarios con paneles lisos, puertas de armario amarillas, encimera de cuarzo compacto, salpicadero verde, salpicadero con mosaicos de azulejos, electrodomésticos de acero inoxidable, suelo de baldosas de porcelana y una isla
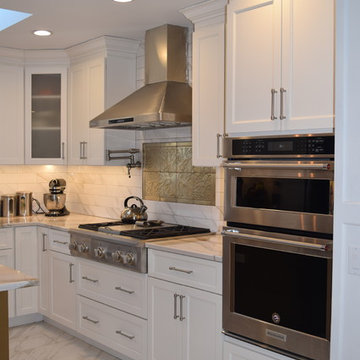
featuring Cambria Gold countertops and Msi Tile
Ejemplo de cocina actual grande con fregadero bajoencimera, armarios estilo shaker, puertas de armario amarillas, encimera de cuarzo compacto, salpicadero blanco, salpicadero de azulejos tipo metro, electrodomésticos de acero inoxidable, suelo de baldosas de porcelana, una isla, suelo blanco y encimeras amarillas
Ejemplo de cocina actual grande con fregadero bajoencimera, armarios estilo shaker, puertas de armario amarillas, encimera de cuarzo compacto, salpicadero blanco, salpicadero de azulejos tipo metro, electrodomésticos de acero inoxidable, suelo de baldosas de porcelana, una isla, suelo blanco y encimeras amarillas
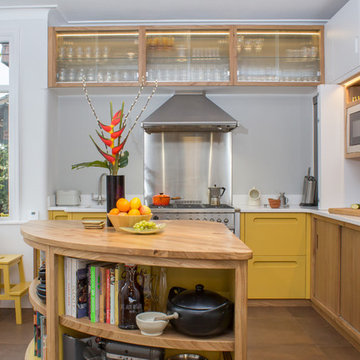
This Mid Century inspired kitchen was manufactured for a couple who definitely didn't want a traditional 'new' fitted kitchen as part of their extension to a 1930's house in a desirable Manchester suburb.
The key themes that were important to the clients for this project were:
Nostalgia- fond memories how a grandmother's kitchen used to feel and furniture and soft furnishings the couple had owned or liked over the years, even Culshaw's own Hivehaus kitchenette that the couple had fallen for on a visit to our showroom a few years ago.
Mix and match - creating something that had a very mixed media approach with the warm and harmonius use of solid wood, painted surfaces in varied colours, metal, glass, stone, ceramic and formica.
Flow - The couple thought very carefully about the building project as a whole but particularly the kitchen. They wanted an adaptable space that suited how they wanted to live, a social space close to kitchen and garden, a place to watch movies, partitions which could close off spaces if necessary.
Practicality: A place for everything in the kitchen, a sense of order compared to the chaos that was their old kitchen (which lived where the utility now proudly stands).
Being a bespoke kitchen manufacturer we listened, drew, modelled, visualised, handcrafted and fitted a beautiful kitchen that is truly a reflection of the couple's tastes and aspirations of how they wanted to live - now that is design!
Photo: Ian Hampson
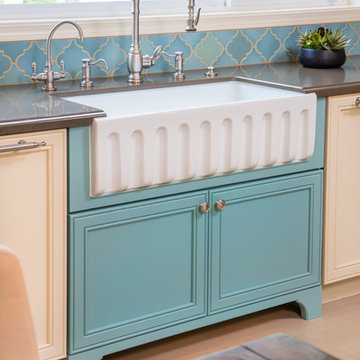
David Verdugo
Imagen de cocinas en L mediterránea grande abierta con fregadero sobremueble, armarios con paneles empotrados, puertas de armario amarillas, encimera de cuarzo compacto, salpicadero azul, salpicadero de azulejos de porcelana, electrodomésticos de acero inoxidable, suelo de baldosas de porcelana y una isla
Imagen de cocinas en L mediterránea grande abierta con fregadero sobremueble, armarios con paneles empotrados, puertas de armario amarillas, encimera de cuarzo compacto, salpicadero azul, salpicadero de azulejos de porcelana, electrodomésticos de acero inoxidable, suelo de baldosas de porcelana y una isla
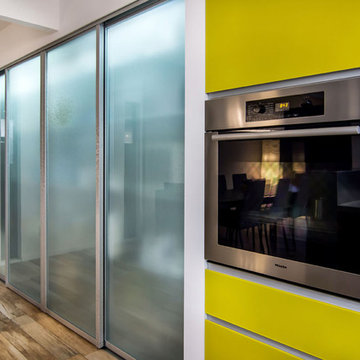
Imagen de cocina comedor vintage pequeña con fregadero de un seno, armarios con paneles lisos, puertas de armario amarillas, encimera de acrílico, salpicadero metalizado, electrodomésticos de acero inoxidable, salpicadero de azulejos de piedra y suelo de baldosas de porcelana
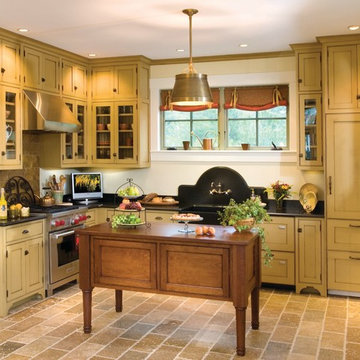
The Sales Center is located at the Gallery of Homes at The Pinehills in Plymouth, MA. Crisply detailed with wood shingles and clapboard siding, this home speaks to the New England vernacular. The roof was clad with a sustainable rubber product (recycled automobile tires!) to mimic the look of a slate roof. Copper gutters and downspouts add refinement to the material palate.
After the Sales Center was constructed, the "model home" was added to the adjacent property (also designed by SMOOK Architecture). Upon completion of the "model home," the Sales Center was converted into a two bedroom “in-law suite,” bringing the combined total area to approximately 5,000 SF. The two buildings are connected by a bridge.
Check out the adjacent property in our Houzz portfolio, "Model House."
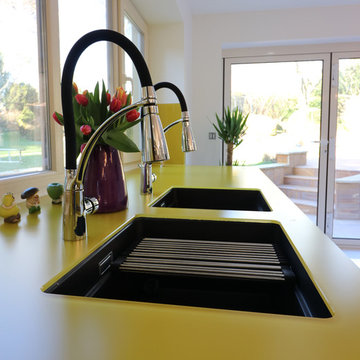
An individual Next 125 German kitchen in Satin Curry Yellow and Lava Black Satin Glass for our customer in Northampton. This large kitchen has a feature island with printed glass worktops and a raised oak breakfast bar. The sleek look is achieved by using an externally vented downdraught hood behind the flex-induction hob and teppan yaki.
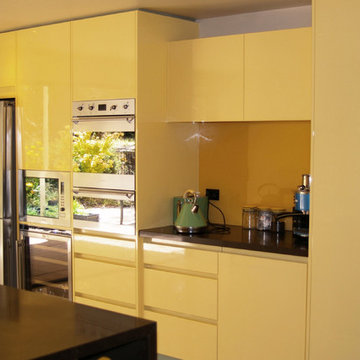
M Watts.
Contemporary Kitchen by Compass Kitchens with Two Tone Two-Pack Gloss Kitchen Renovation using a Modern take on the Art Deco Style using Honey Oat and Mossy Road panels, Caesarstone tops and Smeg cooking Appliances, Wine Chller and a Fully Integrated Bosch Dishwasher.
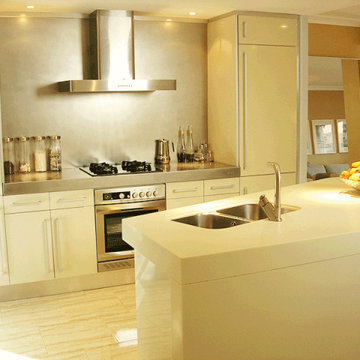
This kitchen went from a pokey dark enclosed space to an open plan eating and living concept. Her you see the island which was custom designed in Corian with a decorative waterfall edge. The sink and dishwasher practically in this space for convivial entertaining and meal preparation. The stainless steel countertop and backsplash reflects the light and is also highly practical for cleaning and durability. Appliancess are all integrated and hidden for a clean and tidy appearance as this is an open space.
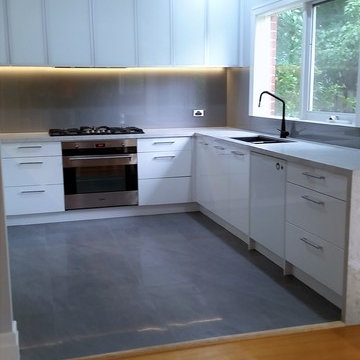
Functional and sleek kitchen with Caesarstone benchtops and waterfall. Aluminium/glass overhead cabinetry with vinyl wrap base cabinetry. Schweigen undermount rangehood, Ilve oven and cooktop. Saturn Horizon power points. Led strip lighting and LED downlights. Grey glass splashback and porcelain floor tiles. Black double bowl undermount sink with black sink mixer.
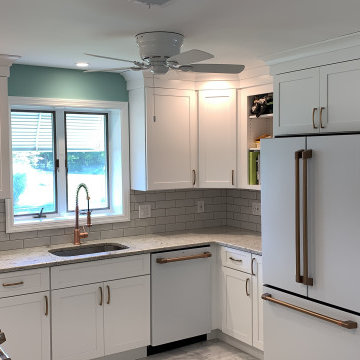
That's the NEW white w/ bronze handles on the appliances. We matched them on the cabinets.
Imagen de cocinas en U minimalista grande sin isla con fregadero bajoencimera, armarios estilo shaker, puertas de armario amarillas, encimera de cuarcita, salpicadero blanco, salpicadero de azulejos de cerámica, electrodomésticos blancos, suelo de baldosas de porcelana, suelo blanco y encimeras grises
Imagen de cocinas en U minimalista grande sin isla con fregadero bajoencimera, armarios estilo shaker, puertas de armario amarillas, encimera de cuarcita, salpicadero blanco, salpicadero de azulejos de cerámica, electrodomésticos blancos, suelo de baldosas de porcelana, suelo blanco y encimeras grises
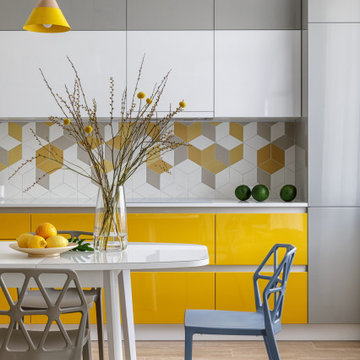
Designer: Ivan Pozdnyakov Foto: Alexander Volodin
Imagen de cocina comedor lineal escandinava de tamaño medio sin isla con fregadero bajoencimera, armarios con paneles lisos, puertas de armario amarillas, encimera de cuarzo compacto, salpicadero amarillo, salpicadero de azulejos de cerámica, electrodomésticos blancos, suelo de baldosas de porcelana, suelo beige y encimeras blancas
Imagen de cocina comedor lineal escandinava de tamaño medio sin isla con fregadero bajoencimera, armarios con paneles lisos, puertas de armario amarillas, encimera de cuarzo compacto, salpicadero amarillo, salpicadero de azulejos de cerámica, electrodomésticos blancos, suelo de baldosas de porcelana, suelo beige y encimeras blancas
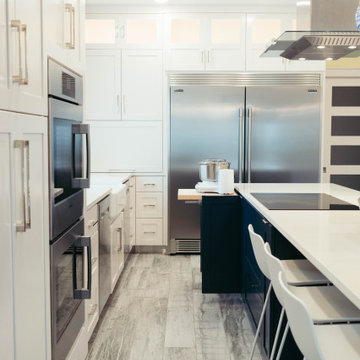
This dark, dreary kitchen was large, but not being used well. The family of 7 had outgrown the limited storage and experienced traffic bottlenecks when in the kitchen together. A bright, cheerful and more functional kitchen was desired, as well as a new pantry space.
We gutted the kitchen and closed off the landing through the door to the garage to create a new pantry. A frosted glass pocket door eliminates door swing issues. In the pantry, a small access door opens to the garage so groceries can be loaded easily. Grey wood-look tile was laid everywhere.
We replaced the small window and added a 6’x4’ window, instantly adding tons of natural light. A modern motorized sheer roller shade helps control early morning glare. Three free-floating shelves are to the right of the window for favorite décor and collectables.
White, ceiling-height cabinets surround the room. The full-overlay doors keep the look seamless. Double dishwashers, double ovens and a double refrigerator are essentials for this busy, large family. An induction cooktop was chosen for energy efficiency, child safety, and reliability in cooking. An appliance garage and a mixer lift house the much-used small appliances.
An ice maker and beverage center were added to the side wall cabinet bank. The microwave and TV are hidden but have easy access.
The inspiration for the room was an exclusive glass mosaic tile. The large island is a glossy classic blue. White quartz countertops feature small flecks of silver. Plus, the stainless metal accent was even added to the toe kick!
Upper cabinet, under-cabinet and pendant ambient lighting, all on dimmers, was added and every light (even ceiling lights) is LED for energy efficiency.
White-on-white modern counter stools are easy to clean. Plus, throughout the room, strategically placed USB outlets give tidy charging options.
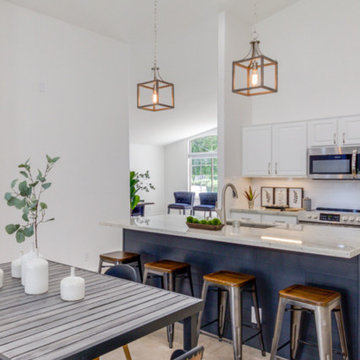
White Kitchen with white granite counter tops, dark grey island, etagere
Example of a large minimalist l-shaped porcelain tile, beige floor and vaulted ceiling kitchen design in Phoenix with a single-bowl sink, raised-panel cabinets, white cabinets, granite countertops, white backsplash, ceramic backsplash, stainless steel appliances, an island and white countertops. Designed by PammyB Designs
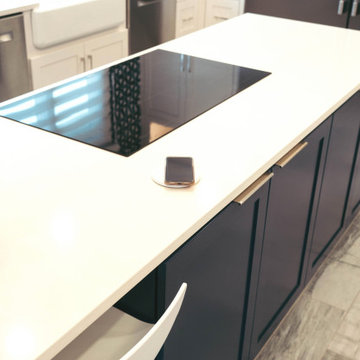
This dark, dreary kitchen was large, but not being used well. The family of 7 had outgrown the limited storage and experienced traffic bottlenecks when in the kitchen together. A bright, cheerful and more functional kitchen was desired, as well as a new pantry space.
We gutted the kitchen and closed off the landing through the door to the garage to create a new pantry. A frosted glass pocket door eliminates door swing issues. In the pantry, a small access door opens to the garage so groceries can be loaded easily. Grey wood-look tile was laid everywhere.
We replaced the small window and added a 6’x4’ window, instantly adding tons of natural light. A modern motorized sheer roller shade helps control early morning glare. Three free-floating shelves are to the right of the window for favorite décor and collectables.
White, ceiling-height cabinets surround the room. The full-overlay doors keep the look seamless. Double dishwashers, double ovens and a double refrigerator are essentials for this busy, large family. An induction cooktop was chosen for energy efficiency, child safety, and reliability in cooking. An appliance garage and a mixer lift house the much-used small appliances.
An ice maker and beverage center were added to the side wall cabinet bank. The microwave and TV are hidden but have easy access.
The inspiration for the room was an exclusive glass mosaic tile. The large island is a glossy classic blue. White quartz countertops feature small flecks of silver. Plus, the stainless metal accent was even added to the toe kick!
Upper cabinet, under-cabinet and pendant ambient lighting, all on dimmers, was added and every light (even ceiling lights) is LED for energy efficiency.
White-on-white modern counter stools are easy to clean. Plus, throughout the room, strategically placed USB outlets give tidy charging options.
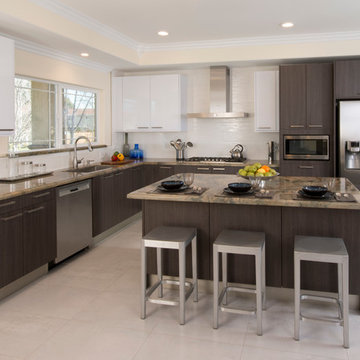
Peter Giles
Ejemplo de cocina minimalista de tamaño medio con fregadero bajoencimera, armarios con paneles lisos, puertas de armario amarillas, encimera de granito, salpicadero blanco, salpicadero de azulejos de porcelana, electrodomésticos de acero inoxidable, suelo de baldosas de porcelana y una isla
Ejemplo de cocina minimalista de tamaño medio con fregadero bajoencimera, armarios con paneles lisos, puertas de armario amarillas, encimera de granito, salpicadero blanco, salpicadero de azulejos de porcelana, electrodomésticos de acero inoxidable, suelo de baldosas de porcelana y una isla
529 ideas para cocinas con puertas de armario amarillas y suelo de baldosas de porcelana
4