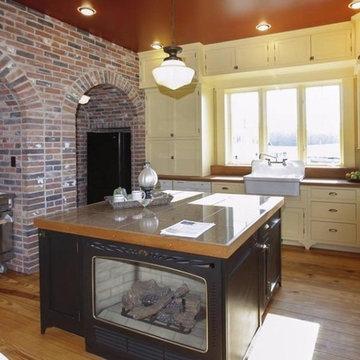290 ideas para cocinas con puertas de armario amarillas y salpicadero amarillo
Filtrar por
Presupuesto
Ordenar por:Popular hoy
81 - 100 de 290 fotos
Artículo 1 de 3
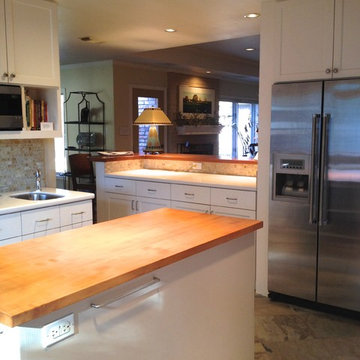
Opened wall to family with a peninsula that makes for a great buffet surface. Base cabinets are groupings of Ikea cabinets (drawers, doors and open shelving) with their prefinished interiors and accessories. Used custom drawer and door faces with hardware that cannot grab pockets (a pet peeve!). All hinges are hidden and some have quiet closers on them.
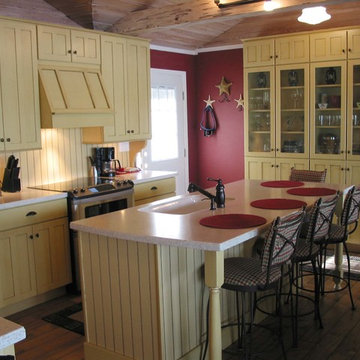
Doug Hamilton Photography
Imagen de cocina clásica renovada de tamaño medio con fregadero bajoencimera, armarios estilo shaker, puertas de armario amarillas, encimera de terrazo, salpicadero amarillo, salpicadero de madera, electrodomésticos con paneles, suelo de madera en tonos medios, una isla, suelo marrón y encimeras multicolor
Imagen de cocina clásica renovada de tamaño medio con fregadero bajoencimera, armarios estilo shaker, puertas de armario amarillas, encimera de terrazo, salpicadero amarillo, salpicadero de madera, electrodomésticos con paneles, suelo de madera en tonos medios, una isla, suelo marrón y encimeras multicolor
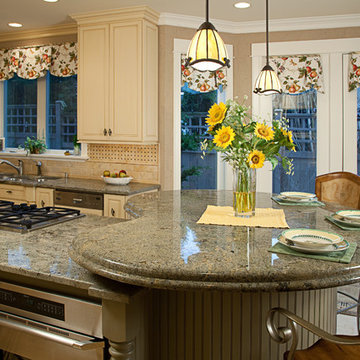
Appliances: Dacor, Meile, Sub-Zero,
Cabinets: Baywood,
Valances: Custom with Pindler Fabric,
Tile: Jeffery Court,
Walls: CLG Interior Art,
Photo: John G Wilbanks Photography
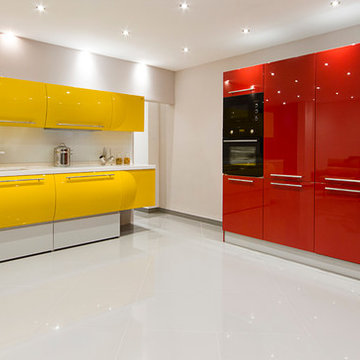
Diseño de cocinas en L moderna de tamaño medio abierta con fregadero bajoencimera, puertas de armario amarillas, encimera de acrílico, salpicadero amarillo, salpicadero de vidrio templado, electrodomésticos negros y suelo de baldosas de porcelana
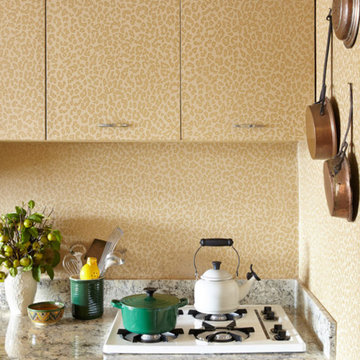
Kitchen. The South of France is alive on the Upper West Side. Just off the Hudson River, this apartment is flooded with warm south-western light and lends itself to the joyful, saturated color and playful pattern combinations. The project included, a full color palette, custom upholstery and window treatments, a kitchen and bath refresher
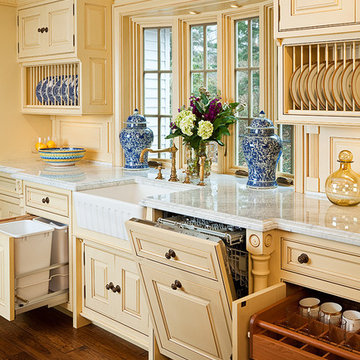
Jim Fiora
The owners of this lovely home wished to display many of their treasures collected in their several trips throughout Europe. We enjoyed creating a kitchen design that celebrated the European charm complete with an AGA cooker.
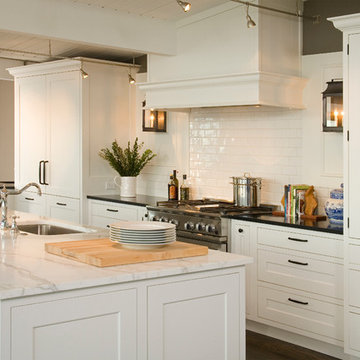
Photographer: Northlight Photography / Remodeler: Lakeland Builders
Ejemplo de cocina costera abierta con fregadero bajoencimera, armarios estilo shaker, puertas de armario amarillas, encimera de mármol, salpicadero amarillo, salpicadero de azulejos tipo metro, electrodomésticos con paneles y suelo de madera en tonos medios
Ejemplo de cocina costera abierta con fregadero bajoencimera, armarios estilo shaker, puertas de armario amarillas, encimera de mármol, salpicadero amarillo, salpicadero de azulejos tipo metro, electrodomésticos con paneles y suelo de madera en tonos medios
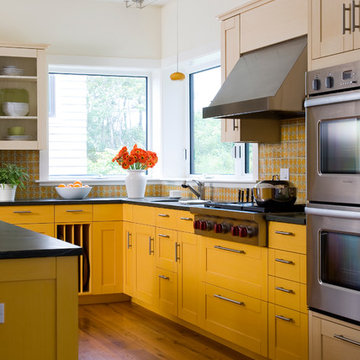
Taggart Construction built this high performance, oceanfront home in Scarborough and teamed with its partner, Freeport Woodworking, to create a designer-inspired kitchen. The FSC certified maple Europly cabinetry, low VOC finishes and reclaimed hardwood flooring address the owners desire to minimize their ecological impact. The full-extension, self closing drawer hardware glides effortlessly with heavy loads.
Photograph by James R Salomon
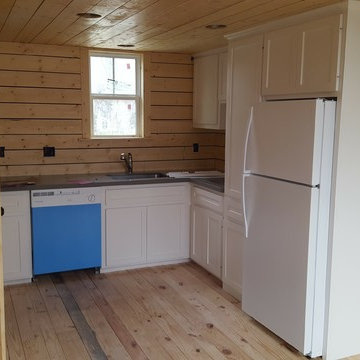
Kitchen
Diseño de cocinas en L de estilo americano pequeña con despensa, fregadero bajoencimera, armarios estilo shaker, puertas de armario amarillas, encimera de cuarcita, salpicadero amarillo, salpicadero de madera, electrodomésticos blancos y suelo de madera clara
Diseño de cocinas en L de estilo americano pequeña con despensa, fregadero bajoencimera, armarios estilo shaker, puertas de armario amarillas, encimera de cuarcita, salpicadero amarillo, salpicadero de madera, electrodomésticos blancos y suelo de madera clara
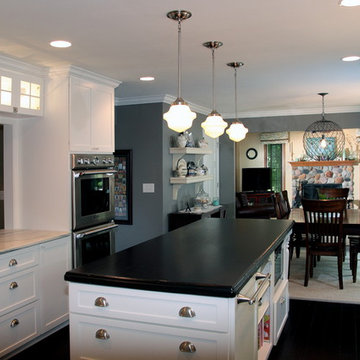
Newly remodeled kitchen with painted cabinetry, marble perimeter countertop, large island with solid wood countertop, hardwood hand scrapped flooring, tile backsplash, farm house sink, undercabinet lighting, pendant lighting
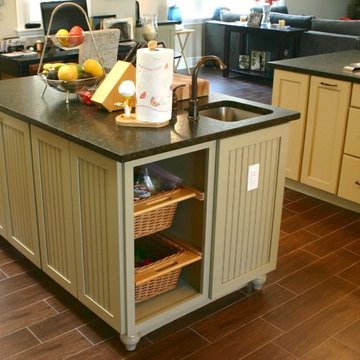
Bright and beautiful, this Cherry Hills Village kitchen remodel features two shades of Mid Continent cabinetry, stainless steel appliances and leathered granite countertops.
Perimeter cabinetry: Mid Continent, Adams door style, Buttercream Paint on Maple with a Chocolate Glaze.
Island and Wet Bar cabinetry: Mid Continent, Cottage door style, Celadon Paint on Maple with a Chocolate Glaze.
Countertops: Leathered Verde Butterfly granite
Design by: Paul Lintault, in partnership with Ascent Contracting
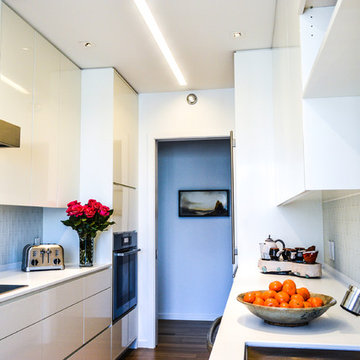
All-white cabinetry and glass backsplash provides a sleek, spacious look for this high-rise galley kitchen.
Modelo de cocina minimalista pequeña cerrada con fregadero bajoencimera, armarios con paneles lisos, puertas de armario amarillas, encimera de cuarcita, salpicadero amarillo, salpicadero de azulejos de vidrio, electrodomésticos de acero inoxidable, suelo de madera clara y encimeras blancas
Modelo de cocina minimalista pequeña cerrada con fregadero bajoencimera, armarios con paneles lisos, puertas de armario amarillas, encimera de cuarcita, salpicadero amarillo, salpicadero de azulejos de vidrio, electrodomésticos de acero inoxidable, suelo de madera clara y encimeras blancas

Closed View of Hidden Kitchen Sink & Picture Window
To Download the Brochure For E2 Architecture and Interiors’ Award Winning Project
The Pavilion Eco House, Blackheath
Please Paste the Link Below Into Your Browser http://www.e2architecture.com/downloads/
Winner of the Evening Standard's New Homes Eco + Living Award 2015 and Voted the UK's Top Eco Home in the Guardian online 2014.
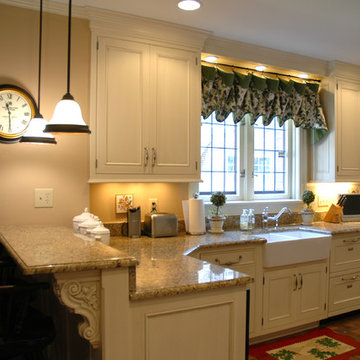
Diseño de cocina clásica sin isla con fregadero integrado, armarios con paneles empotrados, puertas de armario amarillas, encimera de granito, electrodomésticos con paneles, suelo de ladrillo y salpicadero amarillo
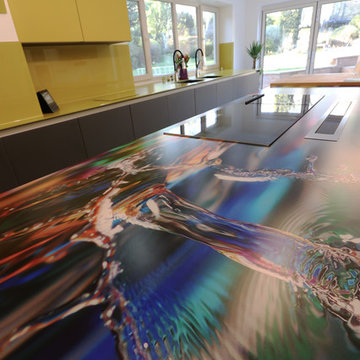
An individual Next 125 German kitchen in Satin Curry Yellow and Lava Black Satin Glass for our customer in Northampton. This large kitchen has a feature island with printed glass worktops and a raised oak breakfast bar. The sleek look is achieved by using an externally vented downdraught hood behind the flex-induction hob and teppan yaki.
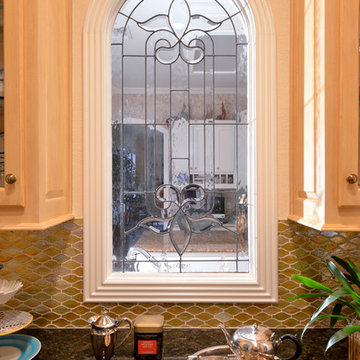
Butler's Pantry leaded glass window brings light into the kitchen from the other rooms. The cabinetry is custom designed with a custom mixed painted glaze. The iridescent glass tile backsplash adds a bit of whimsy to the space.
Photographer: Michael Hunter
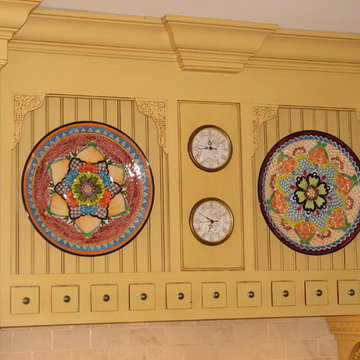
Custom European Kitchen in a combination of yellow painted and glazed cabinets, barn red painted and glazed island and tiger maple cabinets. Leather Uba Tuba granite countertops on main area, honed black granite on bar area and cherry and butcher block on island
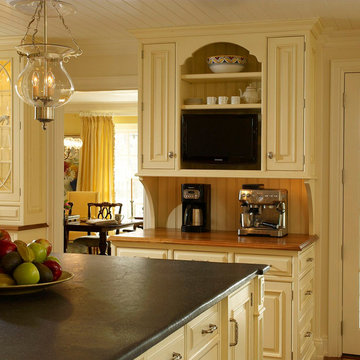
Simone Photography
Modelo de cocinas en L clásica cerrada con fregadero bajoencimera, armarios con rebordes decorativos, puertas de armario amarillas, encimera de esteatita, salpicadero amarillo, salpicadero de azulejos de cerámica, electrodomésticos de acero inoxidable, suelo de madera en tonos medios y una isla
Modelo de cocinas en L clásica cerrada con fregadero bajoencimera, armarios con rebordes decorativos, puertas de armario amarillas, encimera de esteatita, salpicadero amarillo, salpicadero de azulejos de cerámica, electrodomésticos de acero inoxidable, suelo de madera en tonos medios y una isla
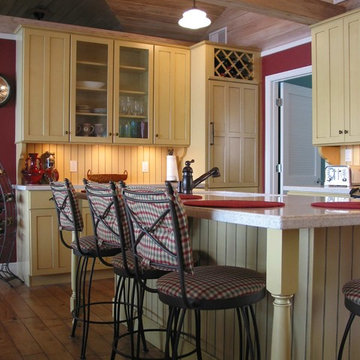
Doug Hamilton Photography
Ejemplo de cocina clásica renovada de tamaño medio con fregadero bajoencimera, armarios estilo shaker, puertas de armario amarillas, encimera de terrazo, salpicadero amarillo, salpicadero de madera, electrodomésticos con paneles, suelo de madera en tonos medios, una isla, suelo marrón y encimeras multicolor
Ejemplo de cocina clásica renovada de tamaño medio con fregadero bajoencimera, armarios estilo shaker, puertas de armario amarillas, encimera de terrazo, salpicadero amarillo, salpicadero de madera, electrodomésticos con paneles, suelo de madera en tonos medios, una isla, suelo marrón y encimeras multicolor
290 ideas para cocinas con puertas de armario amarillas y salpicadero amarillo
5
