339 ideas para cocinas con puertas de armario amarillas y electrodomésticos negros
Filtrar por
Presupuesto
Ordenar por:Popular hoy
1 - 20 de 339 fotos
Artículo 1 de 3

Jonathan Salmon, the designer, raised the wall between the laundry room and kitchen, creating an open floor plan with ample space on three walls for cabinets and appliances. He widened the entry to the dining room to improve sightlines and flow. Rebuilding a glass block exterior wall made way for rep production Windows and a focal point cooking station A custom-built island provides storage, breakfast bar seating, and surface for food prep and buffet service. The fittings finishes and fixtures are in tune with the homes 1907. architecture, including soapstone counter tops and custom painted schoolhouse lighting. It's the yellow painted shaker style cabinets that steal the show, offering a colorful take on the vintage inspired design and a welcoming setting for everyday get to gathers..
Pradhan Studios Photography

Handleless and effortlessly chic, this kitchen is a testament to the seamless union of aesthetics and practicality. Each detail is meticulously crafted to create a harmonious culinary space.
Equipped with top-of-the-line Siemens ovens, this kitchen boasts cutting-edge technology to elevate our client’s cooking experience to a new level. We also understand that storage is key to a functional kitchen, and we’ve found the perfect balance in this masterpiece. We used a combination of open and closed storage to ensure the essentials are always within reach, while maintaining a clutter-free and organised workspace.
But it doesn’t stop there. We maximised the use of large glass doors that open to the garden, inviting natural light to dance across the space and creating a warm, inviting atmosphere. Adding a touch of artistic flair, we’ve incorporated colourful glass transoms into the design, infusing the space with a playful yet sophisticated charm. These accents create a vibrant interplay of light and colour and add immediate interest to the space.
Our latest kitchen project is a symphony of style, functionality, and creativity. Feeling inspired by this beautiful space? Visit our projects page for more design ideas.
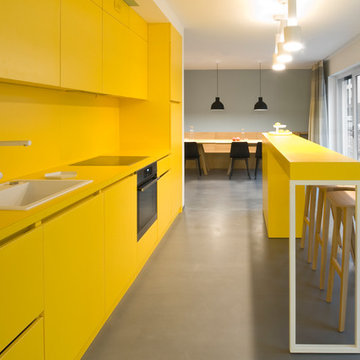
C. Schaum
Modelo de cocina contemporánea pequeña abierta con fregadero encastrado, armarios con paneles lisos, puertas de armario amarillas, salpicadero amarillo, electrodomésticos negros, suelo vinílico, península y suelo gris
Modelo de cocina contemporánea pequeña abierta con fregadero encastrado, armarios con paneles lisos, puertas de armario amarillas, salpicadero amarillo, electrodomésticos negros, suelo vinílico, península y suelo gris
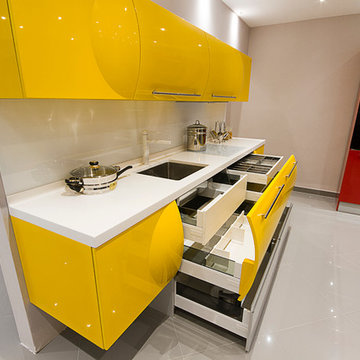
Modelo de cocinas en L minimalista de tamaño medio abierta con fregadero bajoencimera, puertas de armario amarillas, encimera de acrílico, salpicadero amarillo, salpicadero de vidrio templado, electrodomésticos negros y suelo de baldosas de porcelana

This compact kitchen features granite counter tops, custom made cabinets, farm sink, and new appliances.
Foto de cocina comedor lineal campestre pequeña sin isla con fregadero sobremueble, armarios con paneles lisos, puertas de armario amarillas, encimera de granito, salpicadero multicolor, salpicadero de azulejos de cerámica y electrodomésticos negros
Foto de cocina comedor lineal campestre pequeña sin isla con fregadero sobremueble, armarios con paneles lisos, puertas de armario amarillas, encimera de granito, salpicadero multicolor, salpicadero de azulejos de cerámica y electrodomésticos negros
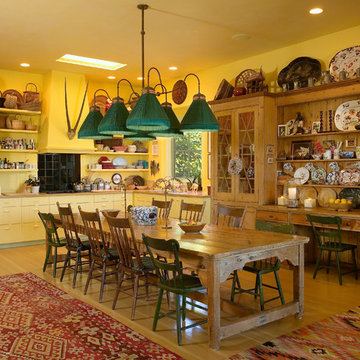
Kitchen and dining.
Foto de cocina ecléctica con armarios con paneles lisos, puertas de armario amarillas, salpicadero negro y electrodomésticos negros
Foto de cocina ecléctica con armarios con paneles lisos, puertas de armario amarillas, salpicadero negro y electrodomésticos negros
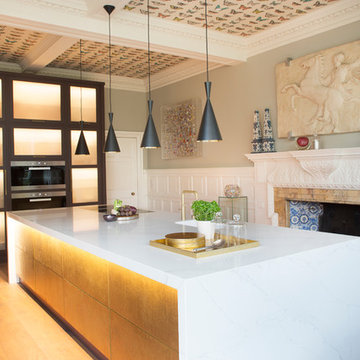
This exciting bespoke design was created in collaboration with our client, Interior Design consultant Taylor Smith, who wished to relocate his kitchen to the dining room of his spectacular period home. Our brief was to work around the period features to design a central kitchen which would appear as if a contemporary art installation or ‘pod’ had landed in the middle of this beautiful character filled room.
In order to provide a fully functioning kitchen within this centralised design we installed Fisher and Paykel dishwasher drawers, Hotpoint fridge drawers, three BORA hobs, two BORA extractors and a sink with customized Quooker within one side of the large 4 metre island. On the opposite side the client’s desire for the appearance of art was created through the use of metallic bronze panels with a patina finish which we sourced and used to front the run of push opening drawers with walnut interiors.
In keeping with the centralised brief, the Miele oven stack was positioned on the middle back wall and surrounded by two glass fronted larder cupboards and four cabinets.
LED lighting has been installed within the cabinets and also beneath the Silestone Quartz worktop so that the look of the kitchen evolves from daytime through to night. Custom made brass handles complete the design.

Mowlem & Co: Flourish Kitchen
In this classically beautiful kitchen, hand-painted Shaker style doors are framed by quarter cockbeading and subtly detailed with brushed aluminium handles. An impressive 2.85m-long island unit takes centre stage, while nestled underneath a dramatic canopy a four-oven AGA is flanked by finely-crafted furniture that is perfectly suited to the grandeur of this detached Edwardian property.
With striking pendant lighting overhead and sleek quartz worktops, balanced by warm accents of American Walnut and the glamour of antique mirror, this is a kitchen/living room designed for both cosy family life and stylish socialising. High windows form a sunlit backdrop for anything from cocktails to a family Sunday lunch, set into a glorious bay window area overlooking lush garden.
A generous larder with pocket doors, walnut interiors and horse-shoe shaped shelves is the crowning glory of a range of carefully considered and customised storage. Furthermore, a separate boot room is discreetly located to one side and painted in a contrasting colour to the Shadow White of the main room, and from here there is also access to a well-equipped utility room.

Luxury Vinyl Plank Flooring - MultiCore in color Appalachian Style Number MC-348
Imagen de cocina tradicional de tamaño medio con fregadero bajoencimera, armarios con paneles lisos, puertas de armario amarillas, encimera de granito, salpicadero blanco, electrodomésticos negros, suelo vinílico y una isla
Imagen de cocina tradicional de tamaño medio con fregadero bajoencimera, armarios con paneles lisos, puertas de armario amarillas, encimera de granito, salpicadero blanco, electrodomésticos negros, suelo vinílico y una isla
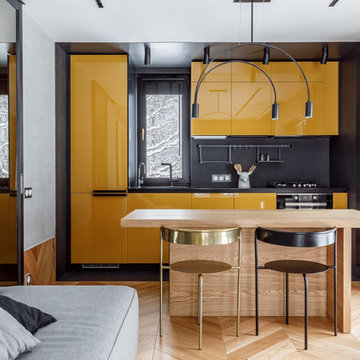
Diseño de cocina lineal escandinava pequeña abierta con armarios con paneles lisos, puertas de armario amarillas, salpicadero negro, electrodomésticos negros, suelo de madera en tonos medios, una isla, suelo marrón y encimeras negras
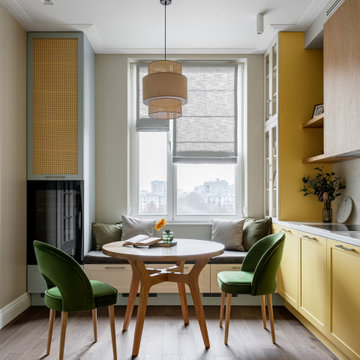
Уютное мягкое сидение перед обеденным столом располагает к общению за бокалом вина. Вино удобно находится под крутой, слева в винном шкафу. Над винным шкафом есть место для хранения и шкаф отделан ротанговый вставкой, которая повторяется в люстре.
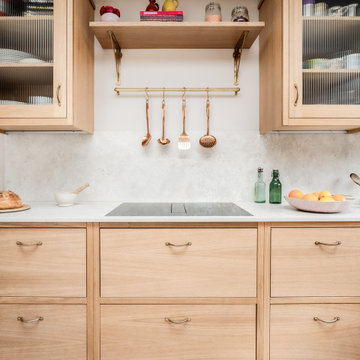
Ejemplo de cocina actual de tamaño medio sin isla con armarios con paneles lisos, puertas de armario amarillas, encimera de granito, salpicadero blanco, puertas de granito, electrodomésticos negros, suelo blanco y encimeras blancas
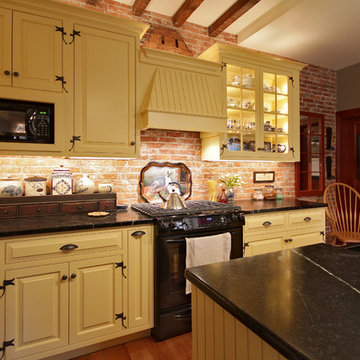
@MatthewToth
Foto de cocinas en L campestre pequeña cerrada con fregadero sobremueble, armarios con rebordes decorativos, puertas de armario amarillas, encimera de esteatita, salpicadero rojo, electrodomésticos negros, suelo de madera clara y una isla
Foto de cocinas en L campestre pequeña cerrada con fregadero sobremueble, armarios con rebordes decorativos, puertas de armario amarillas, encimera de esteatita, salpicadero rojo, electrodomésticos negros, suelo de madera clara y una isla
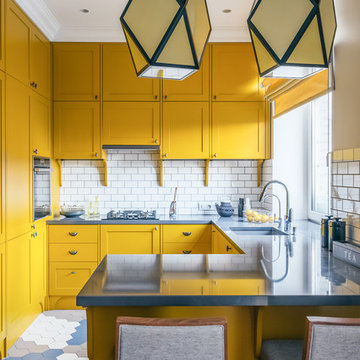
Михаил Лоскутов
Diseño de cocinas en U contemporáneo abierto con fregadero bajoencimera, armarios con paneles empotrados, puertas de armario amarillas, salpicadero blanco, electrodomésticos negros, península y barras de cocina
Diseño de cocinas en U contemporáneo abierto con fregadero bajoencimera, armarios con paneles empotrados, puertas de armario amarillas, salpicadero blanco, electrodomésticos negros, península y barras de cocina
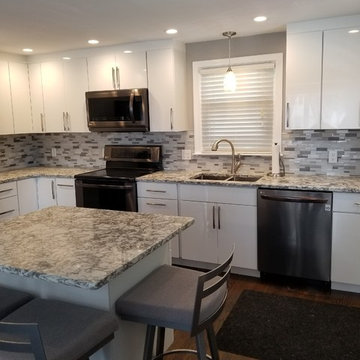
Emerson J Clauss IV
Ejemplo de cocina contemporánea pequeña con fregadero bajoencimera, armarios con paneles lisos, puertas de armario amarillas, encimera de cuarzo compacto, salpicadero multicolor, salpicadero con mosaicos de azulejos, electrodomésticos negros, suelo de madera oscura, una isla, suelo marrón y encimeras grises
Ejemplo de cocina contemporánea pequeña con fregadero bajoencimera, armarios con paneles lisos, puertas de armario amarillas, encimera de cuarzo compacto, salpicadero multicolor, salpicadero con mosaicos de azulejos, electrodomésticos negros, suelo de madera oscura, una isla, suelo marrón y encimeras grises
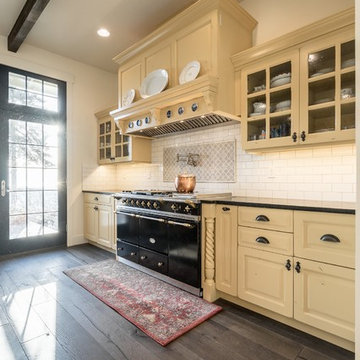
Modelo de cocinas en L tradicional renovada grande abierta con fregadero sobremueble, armarios con paneles con relieve, puertas de armario amarillas, encimera de esteatita, salpicadero blanco, salpicadero de azulejos tipo metro, electrodomésticos negros, suelo de madera en tonos medios, una isla, suelo marrón y encimeras grises

This compact kitchen was carefully designed to make the space work hard for the clients. Our client wanted a highly functional kitchen. We came up with lots of ideas for the small kitchen storage to make every inch count.
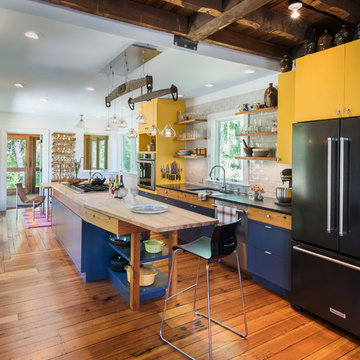
Imagen de cocina comedor bohemia con fregadero bajoencimera, armarios con paneles lisos, puertas de armario amarillas, salpicadero blanco, salpicadero de azulejos tipo metro, electrodomésticos negros, suelo de madera en tonos medios, una isla y encimeras negras
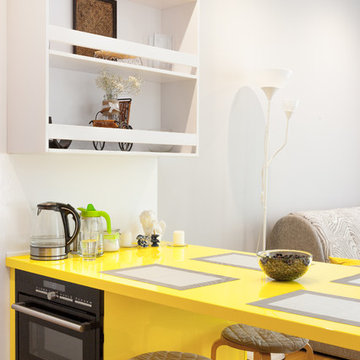
Дмитрий Зырянов
Foto de cocina comedor actual con electrodomésticos negros, suelo de madera en tonos medios, península, encimeras amarillas, puertas de armario amarillas, armarios con paneles lisos y suelo marrón
Foto de cocina comedor actual con electrodomésticos negros, suelo de madera en tonos medios, península, encimeras amarillas, puertas de armario amarillas, armarios con paneles lisos y suelo marrón
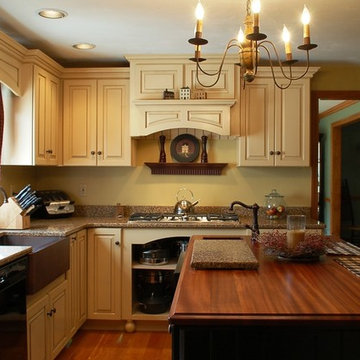
Door Style:
Designer: Ty Valentino
Imagen de cocinas en L campestre con fregadero sobremueble, armarios con paneles con relieve, puertas de armario amarillas, encimera de cuarzo compacto, salpicadero amarillo, electrodomésticos negros, suelo de madera en tonos medios y una isla
Imagen de cocinas en L campestre con fregadero sobremueble, armarios con paneles con relieve, puertas de armario amarillas, encimera de cuarzo compacto, salpicadero amarillo, electrodomésticos negros, suelo de madera en tonos medios y una isla
339 ideas para cocinas con puertas de armario amarillas y electrodomésticos negros
1