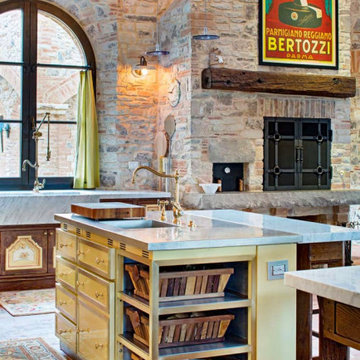242 ideas para cocinas con puertas de armario amarillas y dos o más islas
Filtrar por
Presupuesto
Ordenar por:Popular hoy
41 - 60 de 242 fotos
Artículo 1 de 3
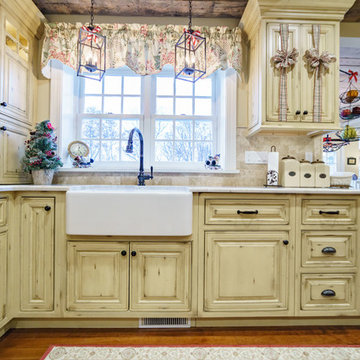
The details in this kitchen are just endless! The apron sink is a great statement here along with the custom cabinetry as it just flows along the counter top!
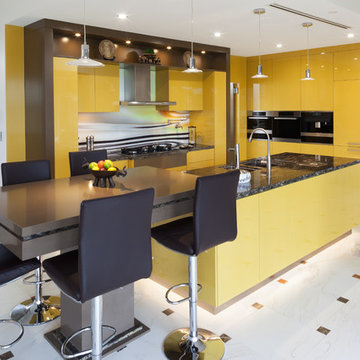
Doors: Gloss lacquer Dulux Topelo Honey.
Feature frame: Satin lacquer Dulux Walnut Hull.
Table: Zulu Mask from Zuccari.
Granite: Sarus Gold.
Pendant lights, bar stools, floor tiling and ornaments by owner.
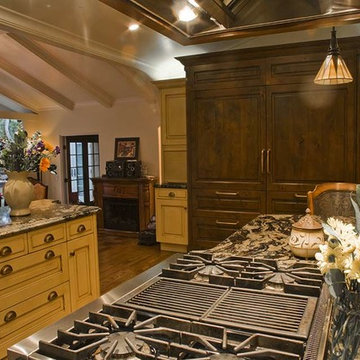
Kitchen Studio Monterey, Inc.
Ejemplo de cocina comedor de estilo americano de tamaño medio con fregadero bajoencimera, armarios con paneles con relieve, puertas de armario amarillas, encimera de granito, electrodomésticos de acero inoxidable, suelo de madera en tonos medios y dos o más islas
Ejemplo de cocina comedor de estilo americano de tamaño medio con fregadero bajoencimera, armarios con paneles con relieve, puertas de armario amarillas, encimera de granito, electrodomésticos de acero inoxidable, suelo de madera en tonos medios y dos o más islas
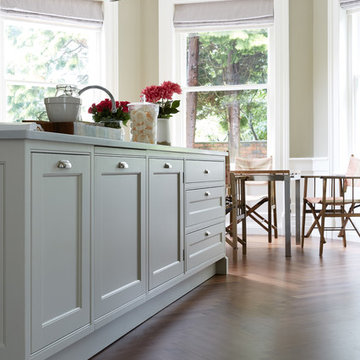
Mowlem & Co: Flourish Kitchen
In this classically beautiful kitchen, hand-painted Shaker style doors are framed by quarter cockbeading and subtly detailed with brushed aluminium handles. An impressive 2.85m-long island unit takes centre stage, while nestled underneath a dramatic canopy a four-oven AGA is flanked by finely-crafted furniture that is perfectly suited to the grandeur of this detached Edwardian property.
With striking pendant lighting overhead and sleek quartz worktops, balanced by warm accents of American Walnut and the glamour of antique mirror, this is a kitchen/living room designed for both cosy family life and stylish socialising. High windows form a sunlit backdrop for anything from cocktails to a family Sunday lunch, set into a glorious bay window area overlooking lush garden.
A generous larder with pocket doors, walnut interiors and horse-shoe shaped shelves is the crowning glory of a range of carefully considered and customised storage. Furthermore, a separate boot room is discreetly located to one side and painted in a contrasting colour to the Shadow White of the main room, and from here there is also access to a well-equipped utility room.
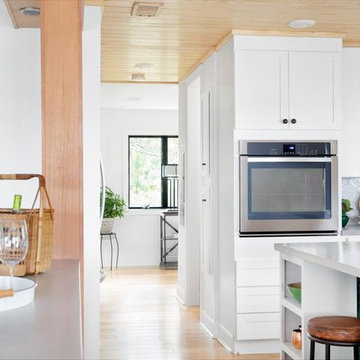
This Florida Gulf home is a project by DIY Network where they asked viewers to design a home and then they built it! Talk about giving a consumer what they want!
We were fortunate enough to have been picked to tile the kitchen--and our tile is everywhere! Using tile from countertop to ceiling is a great way to make a dramatic statement. But it's not the only dramatic statement--our monochromatic Moroccan Fish Scale tile provides a perfect, neutral backdrop to the bright pops of color throughout the kitchen. That gorgeous kitchen island is recycled copper from ships!
Overall, this is one kitchen we wouldn't mind having for ourselves.
Large Moroccan Fish Scale Tile - 130 White
Photos by: Christopher Shane
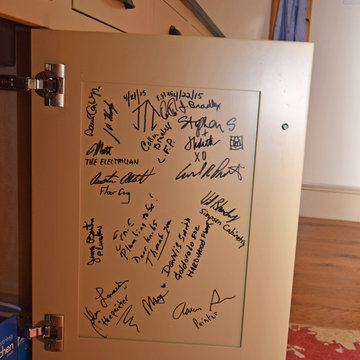
The homeowner was so happy with her custom cabinets she had all the craftsmen who worked on them sign the inside of one of her doors!
Diseño de cocinas en L campestre grande abierta con fregadero de un seno, armarios con rebordes decorativos, puertas de armario amarillas, encimera de esteatita, salpicadero beige, salpicadero de azulejos de piedra, electrodomésticos de acero inoxidable, suelo de madera clara y dos o más islas
Diseño de cocinas en L campestre grande abierta con fregadero de un seno, armarios con rebordes decorativos, puertas de armario amarillas, encimera de esteatita, salpicadero beige, salpicadero de azulejos de piedra, electrodomésticos de acero inoxidable, suelo de madera clara y dos o más islas
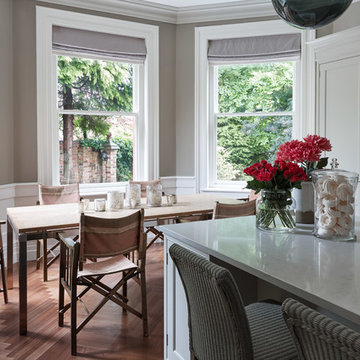
Mowlem & Co: Flourish Kitchen
In this classically beautiful kitchen, hand-painted Shaker style doors are framed by quarter cockbeading and subtly detailed with brushed aluminium handles. An impressive 2.85m-long island unit takes centre stage, while nestled underneath a dramatic canopy a four-oven AGA is flanked by finely-crafted furniture that is perfectly suited to the grandeur of this detached Edwardian property.
With striking pendant lighting overhead and sleek quartz worktops, balanced by warm accents of American Walnut and the glamour of antique mirror, this is a kitchen/living room designed for both cosy family life and stylish socialising. High windows form a sunlit backdrop for anything from cocktails to a family Sunday lunch, set into a glorious bay window area overlooking lush garden.
A generous larder with pocket doors, walnut interiors and horse-shoe shaped shelves is the crowning glory of a range of carefully considered and customised storage. Furthermore, a separate boot room is discreetly located to one side and painted in a contrasting colour to the Shadow White of the main room, and from here there is also access to a well-equipped utility room.
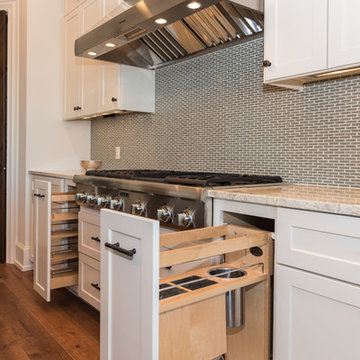
Custom Santa Barbara Estate. Great location in Spanish Oaks at hilltop across the street from neighborhood hilltop park! Huge flat backyard with plenty of room for OPTIONAL pool - see photos for plan. Great views, separate access from outside to guest suite. Built by Eppright homes, LLC, HBA of Greater Austin's 2016 Custom Builder of the Year.
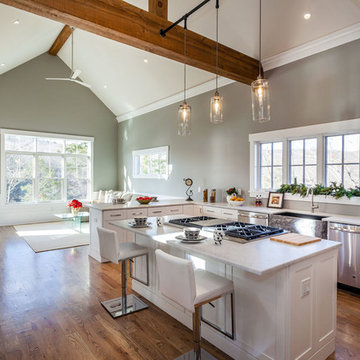
Michael Bowman
Imagen de cocinas en L actual extra grande abierta con fregadero sobremueble, armarios con paneles empotrados, puertas de armario amarillas, encimera de mármol, electrodomésticos de acero inoxidable, suelo de madera en tonos medios, dos o más islas y suelo marrón
Imagen de cocinas en L actual extra grande abierta con fregadero sobremueble, armarios con paneles empotrados, puertas de armario amarillas, encimera de mármol, electrodomésticos de acero inoxidable, suelo de madera en tonos medios, dos o más islas y suelo marrón
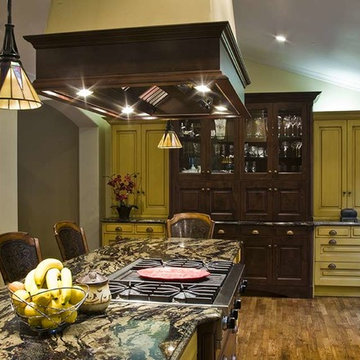
Kitchen Studio Monterey, Inc.
Diseño de cocina comedor de estilo americano de tamaño medio con fregadero bajoencimera, armarios con paneles con relieve, puertas de armario amarillas, encimera de granito, electrodomésticos de acero inoxidable, suelo de madera en tonos medios y dos o más islas
Diseño de cocina comedor de estilo americano de tamaño medio con fregadero bajoencimera, armarios con paneles con relieve, puertas de armario amarillas, encimera de granito, electrodomésticos de acero inoxidable, suelo de madera en tonos medios y dos o más islas
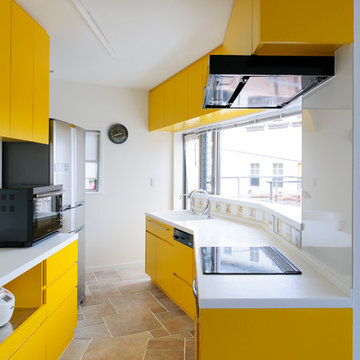
葉山の家:鈴木豊
Imagen de cocina lineal moderna abierta con fregadero integrado, puertas de armario amarillas, encimera de acrílico, salpicadero blanco, salpicadero de vidrio templado, electrodomésticos con paneles, suelo de baldosas de terracota, dos o más islas y suelo beige
Imagen de cocina lineal moderna abierta con fregadero integrado, puertas de armario amarillas, encimera de acrílico, salpicadero blanco, salpicadero de vidrio templado, electrodomésticos con paneles, suelo de baldosas de terracota, dos o más islas y suelo beige
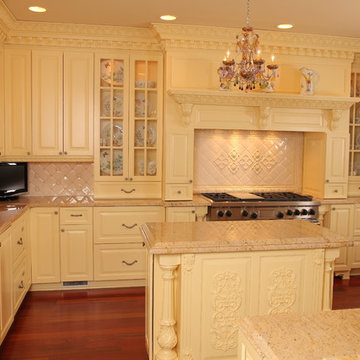
Ejemplo de cocina tradicional con puertas de armario amarillas, encimera de granito, salpicadero de azulejos de cerámica, electrodomésticos de acero inoxidable, suelo de madera oscura y dos o más islas
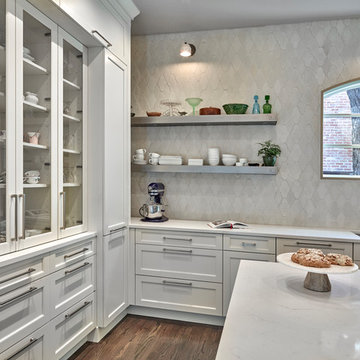
Our client requested that the kitchen be comfortable, classic, elegant, and beautiful, but not trendy; she wanted it to be clean, understated, and creative, but not bohemian. We took all these descriptors into account when designing the space and choosing the finishes.
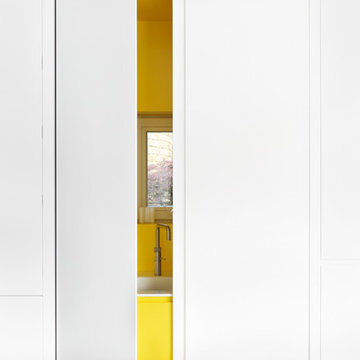
View of Hidden Kitchen Sink & Picture Window
To Download the Brochure For E2 Architecture and Interiors’ Award Winning Project
The Pavilion Eco House, Blackheath
Please Paste the Link Below Into Your Browser http://www.e2architecture.com/downloads/
Winner of the Evening Standard's New Homes Eco + Living Award 2015 and Voted the UK's Top Eco Home in the Guardian online 2014.
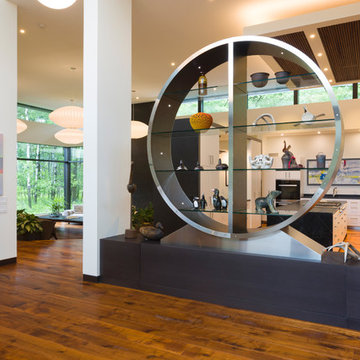
Cabinets are not just lines and boxes. They can be anything you choose. This custom piece seems to float in the space. Don't let your your creativity be contained. Take every chance you have to show your space off.
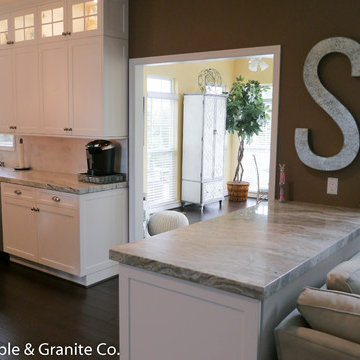
Joey Ganassa
Diseño de cocina contemporánea de tamaño medio con fregadero bajoencimera, armarios con paneles lisos, puertas de armario amarillas, encimera de mármol, salpicadero negro, salpicadero de azulejos de piedra, electrodomésticos de acero inoxidable, suelo de madera oscura y dos o más islas
Diseño de cocina contemporánea de tamaño medio con fregadero bajoencimera, armarios con paneles lisos, puertas de armario amarillas, encimera de mármol, salpicadero negro, salpicadero de azulejos de piedra, electrodomésticos de acero inoxidable, suelo de madera oscura y dos o más islas
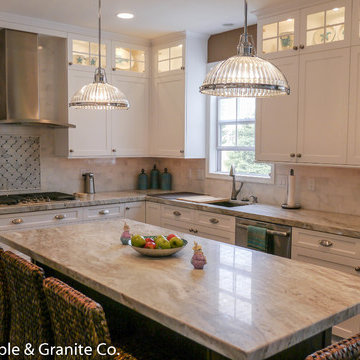
Joey Ganassa
Foto de cocina actual de tamaño medio con fregadero bajoencimera, armarios con paneles lisos, puertas de armario amarillas, encimera de mármol, salpicadero negro, salpicadero de azulejos de piedra, electrodomésticos de acero inoxidable, suelo de madera oscura y dos o más islas
Foto de cocina actual de tamaño medio con fregadero bajoencimera, armarios con paneles lisos, puertas de armario amarillas, encimera de mármol, salpicadero negro, salpicadero de azulejos de piedra, electrodomésticos de acero inoxidable, suelo de madera oscura y dos o más islas
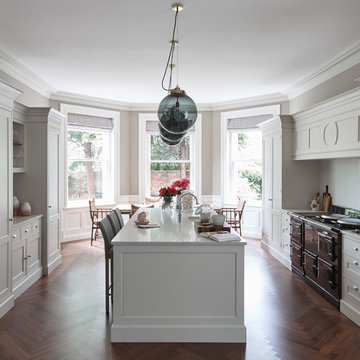
Mowlem & Co: Flourish Kitchen
In this classically beautiful kitchen, hand-painted Shaker style doors are framed by quarter cockbeading and subtly detailed with brushed aluminium handles. An impressive 2.85m-long island unit takes centre stage, while nestled underneath a dramatic canopy a four-oven AGA is flanked by finely-crafted furniture that is perfectly suited to the grandeur of this detached Edwardian property.
With striking pendant lighting overhead and sleek quartz worktops, balanced by warm accents of American Walnut and the glamour of antique mirror, this is a kitchen/living room designed for both cosy family life and stylish socialising. High windows form a sunlit backdrop for anything from cocktails to a family Sunday lunch, set into a glorious bay window area overlooking lush garden.
A generous larder with pocket doors, walnut interiors and horse-shoe shaped shelves is the crowning glory of a range of carefully considered and customised storage. Furthermore, a separate boot room is discreetly located to one side and painted in a contrasting colour to the Shadow White of the main room, and from here there is also access to a well-equipped utility room.
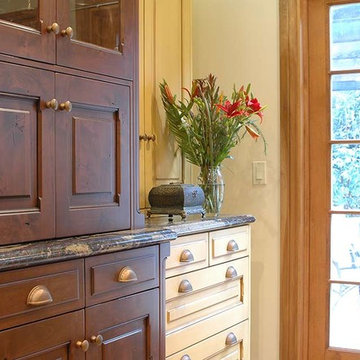
Kitchen Studio Monterey, Inc.
Modelo de cocina comedor de estilo americano de tamaño medio con fregadero bajoencimera, armarios con paneles con relieve, puertas de armario amarillas, encimera de granito, electrodomésticos de acero inoxidable, suelo de madera en tonos medios y dos o más islas
Modelo de cocina comedor de estilo americano de tamaño medio con fregadero bajoencimera, armarios con paneles con relieve, puertas de armario amarillas, encimera de granito, electrodomésticos de acero inoxidable, suelo de madera en tonos medios y dos o más islas
242 ideas para cocinas con puertas de armario amarillas y dos o más islas
3
