1.064 ideas para cocinas con puertas de armario amarillas
Filtrar por
Presupuesto
Ordenar por:Popular hoy
1 - 20 de 1064 fotos
Artículo 1 de 3
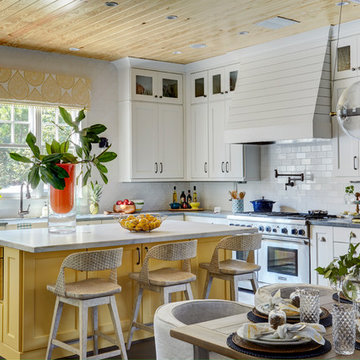
Mike Kaskel
Foto de cocina campestre con fregadero sobremueble, armarios con paneles empotrados, puertas de armario amarillas, salpicadero blanco, salpicadero de azulejos tipo metro, electrodomésticos de acero inoxidable, suelo de madera en tonos medios, una isla, suelo marrón, encimera de cuarzo compacto y encimeras blancas
Foto de cocina campestre con fregadero sobremueble, armarios con paneles empotrados, puertas de armario amarillas, salpicadero blanco, salpicadero de azulejos tipo metro, electrodomésticos de acero inoxidable, suelo de madera en tonos medios, una isla, suelo marrón, encimera de cuarzo compacto y encimeras blancas
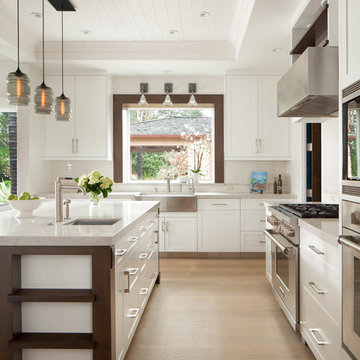
EBHCI
Courtney Heaton Design
John Cinti Design
Modelo de cocinas en L de estilo de casa de campo abierta con fregadero sobremueble, armarios estilo shaker, puertas de armario amarillas, electrodomésticos de acero inoxidable, suelo de madera clara y una isla
Modelo de cocinas en L de estilo de casa de campo abierta con fregadero sobremueble, armarios estilo shaker, puertas de armario amarillas, electrodomésticos de acero inoxidable, suelo de madera clara y una isla
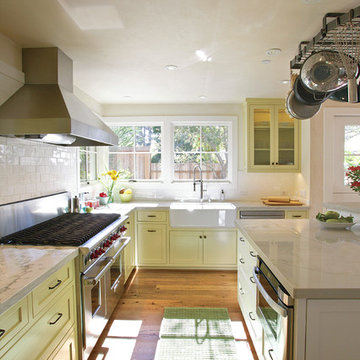
Rob Yagid, Fine Homebuilding Magazine
Diseño de cocina campestre con fregadero sobremueble, armarios estilo shaker, puertas de armario amarillas, salpicadero blanco, salpicadero de azulejos tipo metro y electrodomésticos de acero inoxidable
Diseño de cocina campestre con fregadero sobremueble, armarios estilo shaker, puertas de armario amarillas, salpicadero blanco, salpicadero de azulejos tipo metro y electrodomésticos de acero inoxidable
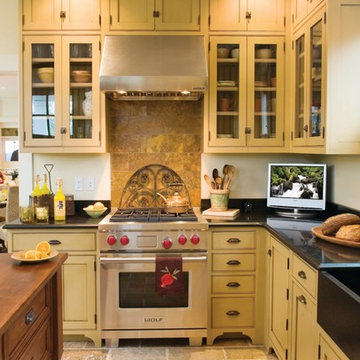
The Sales Center is located at the Gallery of Homes at The Pinehills in Plymouth, MA. Crisply detailed with wood shingles and clapboard siding, this home speaks to the New England vernacular. The roof was clad with a sustainable rubber product (recycled automobile tires!) to mimic the look of a slate roof. Copper gutters and downspouts add refinement to the material palate.
After the Sales Center was constructed, the "model home" was added to the adjacent property (also designed by SMOOK Architecture). Upon completion of the "model home," the Sales Center was converted into a two bedroom “in-law suite,” bringing the combined total area to approximately 5,000 SF. The two buildings are connected by a bridge.
Check out the adjacent property in our Houzz portfolio, "Model House."

Jonathan Salmon, the designer, raised the wall between the laundry room and kitchen, creating an open floor plan with ample space on three walls for cabinets and appliances. He widened the entry to the dining room to improve sightlines and flow. Rebuilding a glass block exterior wall made way for rep production Windows and a focal point cooking station A custom-built island provides storage, breakfast bar seating, and surface for food prep and buffet service. The fittings finishes and fixtures are in tune with the homes 1907. architecture, including soapstone counter tops and custom painted schoolhouse lighting. It's the yellow painted shaker style cabinets that steal the show, offering a colorful take on the vintage inspired design and a welcoming setting for everyday get to gathers..
Pradhan Studios Photography
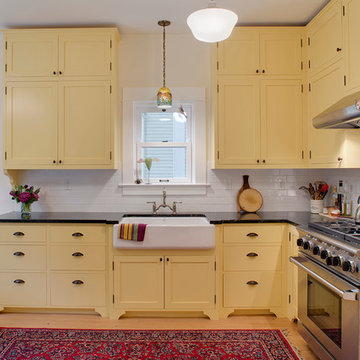
Foto de cocina tradicional con salpicadero de azulejos tipo metro, fregadero sobremueble, armarios estilo shaker, puertas de armario amarillas, salpicadero blanco, encimera de esteatita y electrodomésticos de acero inoxidable
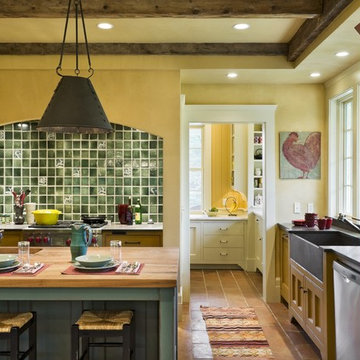
Rob Karosis Photography
www.robkarosis.com
Ejemplo de cocina rústica de obra con fregadero sobremueble, encimera de madera, armarios con paneles empotrados, puertas de armario amarillas y salpicadero gris
Ejemplo de cocina rústica de obra con fregadero sobremueble, encimera de madera, armarios con paneles empotrados, puertas de armario amarillas y salpicadero gris

This Mid Century inspired kitchen was manufactured for a couple who definitely didn't want a traditional 'new' fitted kitchen as part of their extension to a 1930's house in a desirable Manchester suburb.
The key themes that were important to the clients for this project were:
Nostalgia- fond memories how a grandmother's kitchen used to feel and furniture and soft furnishings the couple had owned or liked over the years, even Culshaw's own Hivehaus kitchenette that the couple had fallen for on a visit to our showroom a few years ago.
Mix and match - creating something that had a very mixed media approach with the warm and harmonius use of solid wood, painted surfaces in varied colours, metal, glass, stone, ceramic and formica.
Flow - The couple thought very carefully about the building project as a whole but particularly the kitchen. They wanted an adaptable space that suited how they wanted to live, a social space close to kitchen and garden, a place to watch movies, partitions which could close off spaces if necessary.
Practicality: A place for everything in the kitchen, a sense of order compared to the chaos that was their old kitchen (which lived where the utility now proudly stands).
Being a bespoke kitchen manufacturer we listened, drew, modelled, visualised, handcrafted and fitted a beautiful kitchen that is truly a reflection of the couple's tastes and aspirations of how they wanted to live - now that is design!
Photo: Ian Hampson

Spectacular unobstructed views of the Bay, Bridge, Alcatraz, San Francisco skyline and the rolling hills of Marin greet you from almost every window of this stunning Provençal Villa located in the acclaimed Middle Ridge neighborhood of Mill Valley. Built in 2000, this exclusive 5 bedroom, 5+ bath estate was thoughtfully designed by architect Jorge de Quesada to provide a classically elegant backdrop for today’s active lifestyle. Perfectly positioned on over half an acre with flat lawns and an award winning garden there is unmatched sense of privacy just minutes from the shops and restaurants of downtown Mill Valley.
A curved stone staircase leads from the charming entry gate to the private front lawn and on to the grand hand carved front door. A gracious formal entry and wide hall opens out to the main living spaces of the home and out to the view beyond. The Venetian plaster walls and soaring ceilings provide an open airy feeling to the living room and country chef’s kitchen, while three sets of oversized French doors lead onto the Jerusalem Limestone patios and bring in the panoramic views.
The chef’s kitchen is the focal point of the warm welcoming great room and features a range-top and double wall ovens, two dishwashers, marble counters and sinks with Waterworks fixtures. The tile backsplash behind the range pays homage to Monet’s Giverny kitchen. A fireplace offers up a cozy sitting area to lounge and watch television or curl up with a book. There is ample space for a farm table for casual dining. In addition to a well-appointed formal living room, the main level of this estate includes an office, stunning library/den with faux tortoise detailing, butler’s pantry, powder room, and a wonderful indoor/outdoor flow allowing the spectacular setting to envelop every space.
A wide staircase leads up to the four main bedrooms of home. There is a spacious master suite complete with private balcony and French doors showcasing the views. The suite features his and her baths complete with walk – in closets, and steam showers. In hers there is a sumptuous soaking tub positioned to make the most of the view. Two additional bedrooms share a bath while the third is en-suite. The laundry room features a second set of stairs leading back to the butler’s pantry, garage and outdoor areas.
The lowest level of the home includes a legal second unit complete with kitchen, spacious walk in closet, private entry and patio area. In addition to interior access to the second unit there is a spacious exercise room, the potential for a poolside kitchenette, second laundry room, and secure storage area primed to become a state of the art tasting room/wine cellar.
From the main level the spacious entertaining patio leads you out to the magnificent grounds and pool area. Designed by Steve Stucky, the gardens were featured on the 2007 Mill Valley Outdoor Art Club tour.
A level lawn leads to the focal point of the grounds; the iconic “Crags Head” outcropping favored by hikers as far back as the 19th century. The perfect place to stop for lunch and take in the spectacular view. The Century old Sonoma Olive trees and lavender plantings add a Mediterranean touch to the two lawn areas that also include an antique fountain, and a charming custom Barbara Butler playhouse.
Inspired by Provence and built to exacting standards this charming villa provides an elegant yet welcoming environment designed to meet the needs of today’s active lifestyle while staying true to its Continental roots creating a warm and inviting space ready to call home.
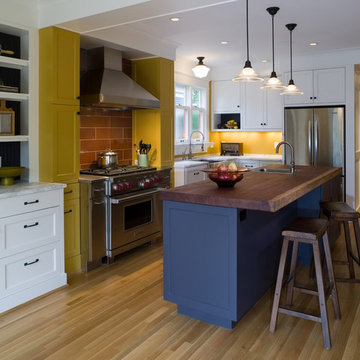
Photo Credit: Dale Lang
Imagen de cocina contemporánea con electrodomésticos de acero inoxidable, encimera de madera, armarios estilo shaker, puertas de armario amarillas, suelo marrón y encimeras marrones
Imagen de cocina contemporánea con electrodomésticos de acero inoxidable, encimera de madera, armarios estilo shaker, puertas de armario amarillas, suelo marrón y encimeras marrones
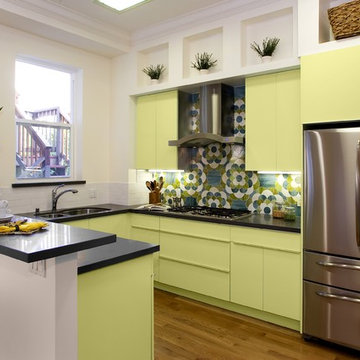
Ejemplo de cocinas en U contemporáneo con electrodomésticos de acero inoxidable, puertas de armario amarillas, fregadero de doble seno, encimera de cuarzo compacto y salpicadero multicolor

Modelo de cocinas en L escandinava pequeña con fregadero bajoencimera, armarios con paneles lisos, puertas de armario amarillas, salpicadero con efecto espejo, suelo de madera en tonos medios y península
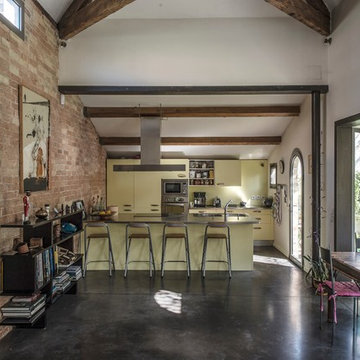
Paul Ladouce
Ejemplo de cocina campestre grande abierta con puertas de armario amarillas y península
Ejemplo de cocina campestre grande abierta con puertas de armario amarillas y península
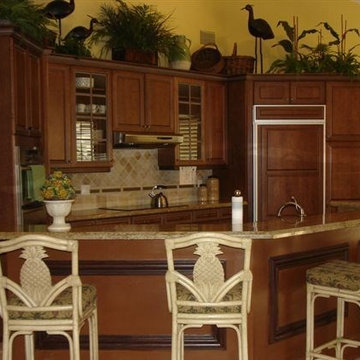
Ejemplo de cocina comedor tropical pequeña con fregadero bajoencimera, armarios tipo vitrina, puertas de armario amarillas, encimera de granito, salpicadero beige, salpicadero de azulejos de piedra, electrodomésticos con paneles, suelo de travertino y península

We designed this kitchen around a Wedgwood stove in a 1920s brick English farmhouse in Trestle Glenn. The concept was to mix classic design with bold colors and detailing.
Photography by: Indivar Sivanathan www.indivarsivanathan.com
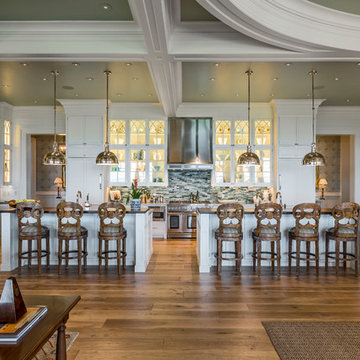
Photographer : Richard Mandelkorn
Modelo de cocina clásica extra grande con armarios con paneles empotrados, puertas de armario amarillas, encimera de mármol y dos o más islas
Modelo de cocina clásica extra grande con armarios con paneles empotrados, puertas de armario amarillas, encimera de mármol y dos o más islas
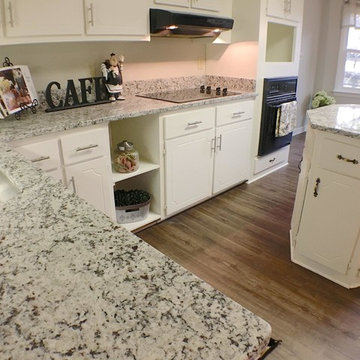
Luxury Vinyl Plank Flooring - MultiCore in color Appalachian Style Number MC-348
Diseño de cocina tradicional de tamaño medio con fregadero bajoencimera, armarios con paneles lisos, puertas de armario amarillas, encimera de granito, salpicadero blanco, electrodomésticos negros, suelo vinílico y una isla
Diseño de cocina tradicional de tamaño medio con fregadero bajoencimera, armarios con paneles lisos, puertas de armario amarillas, encimera de granito, salpicadero blanco, electrodomésticos negros, suelo vinílico y una isla
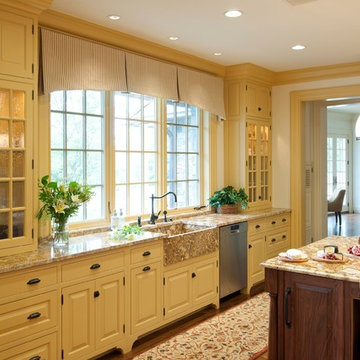
Foto de cocinas en L clásica grande con fregadero sobremueble, armarios con paneles con relieve, puertas de armario amarillas, encimera de granito, salpicadero multicolor, salpicadero de azulejos de cerámica, electrodomésticos de acero inoxidable, suelo de madera en tonos medios y una isla
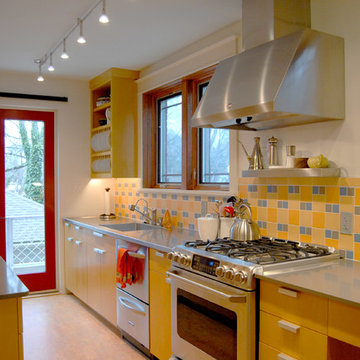
The couple's new kitchen, finished in 2011, makes wise use of a narrow space. The volume of an open cabinet maintains a spacious feel, with plate racks keeping daily wares in arm's reach.
Design: Architect Mary Cerrone
http://www.houzz.com/pro/mary-cerrone/mcai
Sporting a bright-yellow finish, custom maple cabinets were treated with aniline dye. This process allows the natural grain of the wood to come through, lending subtle texture and an air of warmth to the space. For the room's color inspiration, Dave and Lu-in turned to the flooring "which explodes with color," she exclaims.
Flooring: Forbo Marmoleum in Asian Tiger
Photo: Adrienne DeRosa Photography © 2013 Houzz
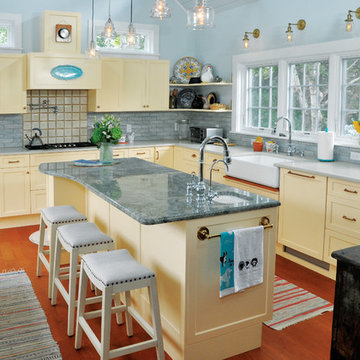
Contemporary kitchen,
Granite countertops, island, renovation, vaulted ceiling, cathedral ceiling, window above sink
Modelo de cocina marinera con fregadero sobremueble, armarios estilo shaker, puertas de armario amarillas, salpicadero verde, suelo de madera en tonos medios, una isla, encimeras grises, encimera de granito, salpicadero de azulejos de cerámica y suelo marrón
Modelo de cocina marinera con fregadero sobremueble, armarios estilo shaker, puertas de armario amarillas, salpicadero verde, suelo de madera en tonos medios, una isla, encimeras grises, encimera de granito, salpicadero de azulejos de cerámica y suelo marrón
1.064 ideas para cocinas con puertas de armario amarillas
1