242 ideas para cocinas con península y machihembrado
Filtrar por
Presupuesto
Ordenar por:Popular hoy
161 - 180 de 242 fotos
Artículo 1 de 3
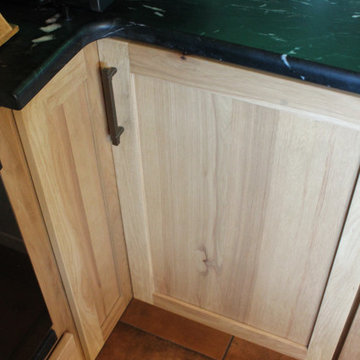
Cabinetry: Starmark
Style: Bridgeport w/ Standard Slab Drawers
Finish: (Perimeter: Hickory - Oregano; Dry Bar/Locker: Maple - Sage)
Countertop: (Customer Own) Black Soapstone
Sink: (Customer’s Own)
Faucet: (Customer’s Own)
Hardware: Hardware Resources – Zane Pulls in Brushed Pewter (varying sizes)
Backsplash & Floor Tile: (Customer’s Own)
Glass Door Inserts: Glassource - Chinchilla
Designer: Devon Moore
Contractor: Stonik Services
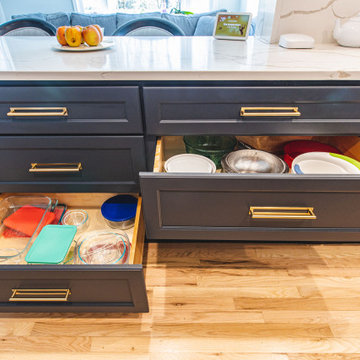
Beautiful transitional kitchen is created for our customer
Modelo de cocina comedor tradicional grande con fregadero bajoencimera, armarios estilo shaker, puertas de armario blancas, encimera de cuarzo compacto, puertas de cuarzo sintético, electrodomésticos blancos, suelo de baldosas de porcelana, península, suelo blanco, encimeras blancas y machihembrado
Modelo de cocina comedor tradicional grande con fregadero bajoencimera, armarios estilo shaker, puertas de armario blancas, encimera de cuarzo compacto, puertas de cuarzo sintético, electrodomésticos blancos, suelo de baldosas de porcelana, península, suelo blanco, encimeras blancas y machihembrado
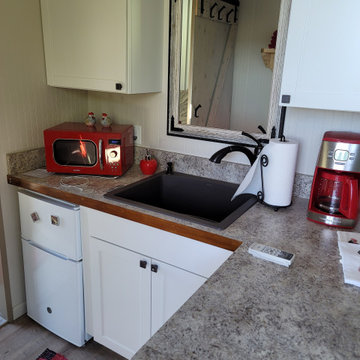
Shipping Container Guest House with concrete metal deck
Kitchen
Imagen de cocinas en L urbana pequeña abierta con fregadero encastrado, armarios estilo shaker, puertas de armario blancas, encimera de laminado, salpicadero verde, electrodomésticos blancos, suelo laminado, península, suelo gris, encimeras grises y machihembrado
Imagen de cocinas en L urbana pequeña abierta con fregadero encastrado, armarios estilo shaker, puertas de armario blancas, encimera de laminado, salpicadero verde, electrodomésticos blancos, suelo laminado, península, suelo gris, encimeras grises y machihembrado
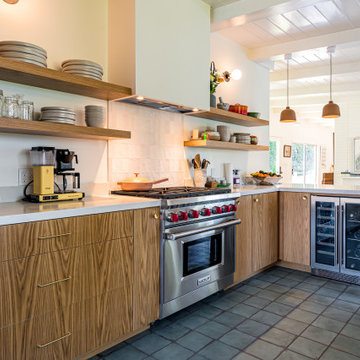
A rustic complete remodel with warm wood cabinetry and wood shelves. This modern take on a classic look will add warmth and style to any home. White countertops and grey oceanic tile flooring provide a sleek and polished feel. The master bathroom features chic gold mirrors above the double vanity and a serene walk-in shower with storage cut into the shower wall. Making this remodel perfect for anyone looking to add modern touches to their rustic space.
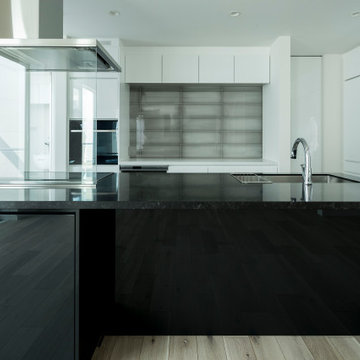
黒と白の鏡面塗装の面材を組み合わせたキッチン。
モノトーンで統一されていてクールです。
Ejemplo de cocina lineal moderna grande abierta con fregadero bajoencimera, armarios con paneles lisos, puertas de armario negras, encimera de cuarzo compacto, salpicadero blanco, electrodomésticos negros, suelo de baldosas de porcelana, península, suelo gris, encimeras negras y machihembrado
Ejemplo de cocina lineal moderna grande abierta con fregadero bajoencimera, armarios con paneles lisos, puertas de armario negras, encimera de cuarzo compacto, salpicadero blanco, electrodomésticos negros, suelo de baldosas de porcelana, península, suelo gris, encimeras negras y machihembrado
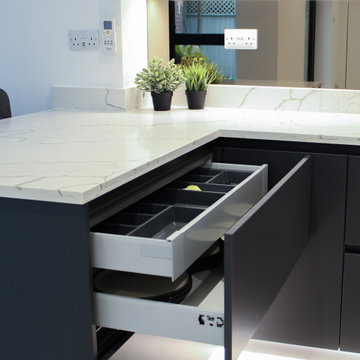
Foto de cocina actual de tamaño medio abierta con fregadero integrado, armarios abiertos, puertas de armario negras, encimera de cuarcita, salpicadero metalizado, salpicadero con efecto espejo, electrodomésticos de acero inoxidable, suelo de linóleo, península, suelo marrón, encimeras blancas y machihembrado
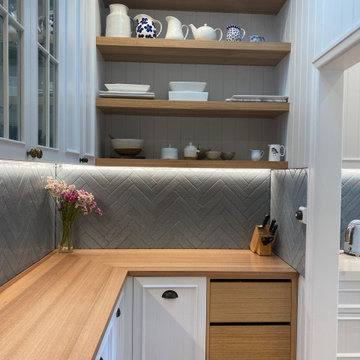
This farmhouse with workers cottage is set on acreage with its own lake and rolling hills. This house went through a major renovation expanding the living space and, incorporating and modernising the workers cottage to be part of the main house, and creating a dedicated art studio at the back of the property.
RJP Design and Décor was engaged to assist the clients with refining the new floor plan, re-designing the kitchen and ensuite, as well as selecting of all colours, fixtures, finishings and soft furnishings to reflect a modern take on the traditional English farmhouse style.
Celebrating the unique history of the home, RJP Design and Décor worked with the client to enhance or replicate existing features, create a soft harmonising, neutral colour palette to compliment the landscape and capture the beautiful views of the land.
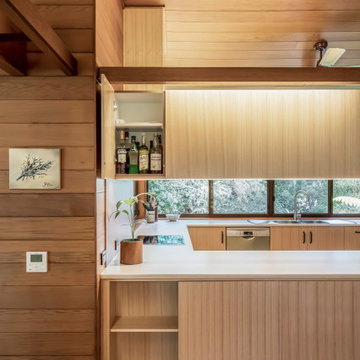
Ejemplo de cocina contemporánea de tamaño medio con fregadero encastrado, armarios con paneles lisos, puertas de armario de madera clara, encimera de laminado, salpicadero naranja, salpicadero de vidrio templado, electrodomésticos de acero inoxidable, suelo de corcho, península, suelo marrón, encimeras blancas y machihembrado
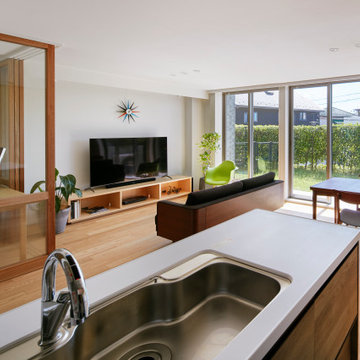
築18年のマンション住戸を改修し、寝室と廊下の間に10枚の連続引戸を挿入した。引戸は周辺環境との繋がり方の調整弁となり、廊下まで自然採光したり、子供の成長や気分に応じた使い方ができる。また、リビングにはガラス引戸で在宅ワークスペースを設置し、家族の様子を見守りながら引戸の開閉で音の繋がり方を調節できる。限られた空間でも、そこで過ごす人々が様々な距離感を選択できる、繋がりつつ離れられる家である。(写真撮影:Forward Stroke Inc.)
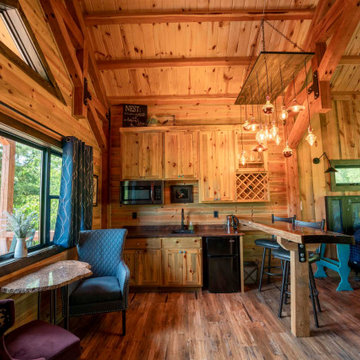
Post and beam open concept cabin
Imagen de cocina lineal rural pequeña con salpicadero marrón, puertas de machihembrado, suelo de madera en tonos medios, península, suelo marrón y machihembrado
Imagen de cocina lineal rural pequeña con salpicadero marrón, puertas de machihembrado, suelo de madera en tonos medios, península, suelo marrón y machihembrado

The small 1950’s ranch home was featured on HGTV’s House Hunters Renovation. The episode (Season 14, Episode 9) is called: "Flying into a Renovation". Please check out The Colorado Nest for more details along with Before and After photos.
Photos by Sara Yoder.
FEATURED IN:
Fine Homebuilding

The small 1950’s ranch home was featured on HGTV’s House Hunters Renovation. The episode (Season 14, Episode 9) is called: "Flying into a Renovation". Please check out The Colorado Nest for more details along with Before and After photos.
Photos by Sara Yoder.
FEATURED IN:
Fine Homebuilding

This Condo was in sad shape. The clients bought and knew it was going to need a over hall. We opened the kitchen to the living, dining, and lanai. Removed doors that were not needed in the hall to give the space a more open feeling as you move though the condo. The bathroom were gutted and re - invented to storage galore. All the while keeping in the coastal style the clients desired. Navy was the accent color we used throughout the condo. This new look is the clients to a tee.
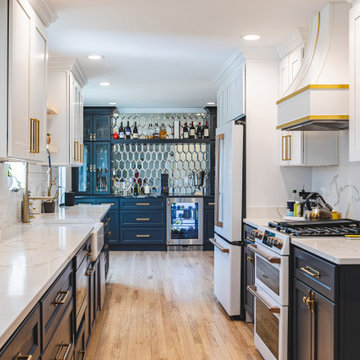
Beautiful transitional kitchen is created for our customer
Ejemplo de cocina comedor tradicional grande con fregadero bajoencimera, armarios estilo shaker, puertas de armario blancas, encimera de cuarzo compacto, puertas de cuarzo sintético, electrodomésticos blancos, suelo de baldosas de porcelana, península, suelo blanco, encimeras blancas y machihembrado
Ejemplo de cocina comedor tradicional grande con fregadero bajoencimera, armarios estilo shaker, puertas de armario blancas, encimera de cuarzo compacto, puertas de cuarzo sintético, electrodomésticos blancos, suelo de baldosas de porcelana, península, suelo blanco, encimeras blancas y machihembrado
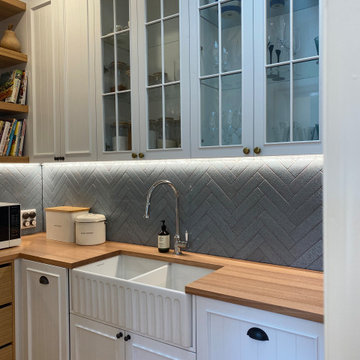
This farmhouse with workers cottage is set on acreage with its own lake and rolling hills. This house went through a major renovation expanding the living space and, incorporating and modernising the workers cottage to be part of the main house, and creating a dedicated art studio at the back of the property.
RJP Design and Décor was engaged to assist the clients with refining the new floor plan, re-designing the kitchen and ensuite, as well as selecting of all colours, fixtures, finishings and soft furnishings to reflect a modern take on the traditional English farmhouse style.
Celebrating the unique history of the home, RJP Design and Décor worked with the client to enhance or replicate existing features, create a soft harmonising, neutral colour palette to compliment the landscape and capture the beautiful views of the land.
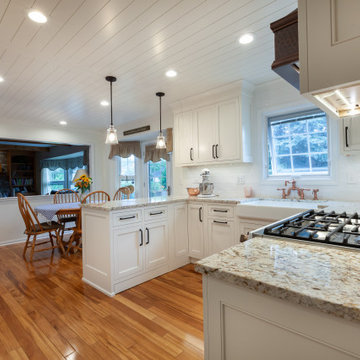
Diseño de cocina campestre de tamaño medio con fregadero sobremueble, armarios con rebordes decorativos, puertas de armario blancas, encimera de granito, salpicadero blanco, salpicadero de azulejos de porcelana, electrodomésticos blancos, suelo de madera clara, península, suelo naranja, encimeras beige y machihembrado
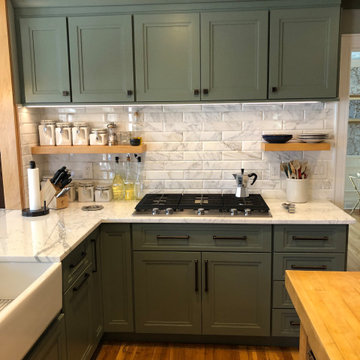
After photos of this Stanford CT county Tuscan farmhouse kitchen renovation. We were able to update this space to be a modern classic farmhouse while keeping the clients personal style to flow with the rest of the main floor.
Fieldstone cabinetry allowed us to put the perfect touches of color, style, & function our clients expected. Moss Green awakens this space as Spring has sprung. It glows in this new space serving the pop of color we did not want to loose from the green marble clients wanted to salvage, we were able to repurpose a portion to tie in the new color cabinets, custom matching the maple wood opening and adding new matching shelves.
Antique bronze hardware, Carrara Marble countertops and backsplash pairs perfectly with the Esmeralda Marble. Using a new mitered Rembrandt door in simply white and moss green allows us to updated this space from the traditional raised panel in hospital white that didn't allow the space to feel like home.
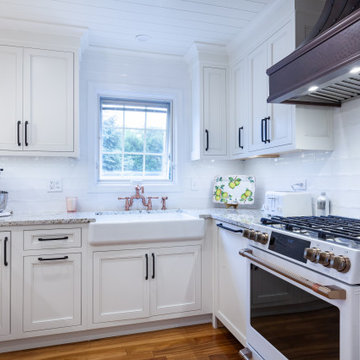
Ejemplo de cocina de estilo de casa de campo de tamaño medio con fregadero sobremueble, armarios con rebordes decorativos, puertas de armario blancas, encimera de granito, salpicadero blanco, salpicadero de azulejos de porcelana, electrodomésticos blancos, suelo de madera clara, península, suelo naranja, encimeras beige y machihembrado
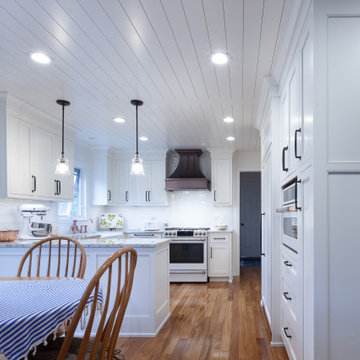
Diseño de cocina de estilo de casa de campo de tamaño medio con fregadero sobremueble, armarios con rebordes decorativos, puertas de armario blancas, encimera de granito, salpicadero blanco, salpicadero de azulejos de porcelana, electrodomésticos blancos, suelo de madera clara, península, suelo naranja, encimeras beige y machihembrado
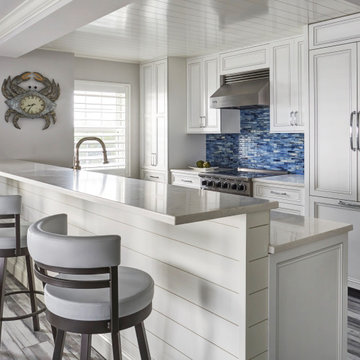
This condo we addressed the layout and making changes to the layout. By opening up the kitchen and turning the space into a great room. With the dining/bar, lanai, and family adding to the space giving it a open and spacious feeling. Then we addressed the hall with its too many doors. Changing the location of the guest bedroom door to accommodate a better furniture layout. The bathrooms we started from scratch The new look is perfectly suited for the clients and their entertaining lifestyle.
242 ideas para cocinas con península y machihembrado
9