9.836 ideas para cocinas con península y encimeras grises
Filtrar por
Presupuesto
Ordenar por:Popular hoy
121 - 140 de 9836 fotos
Artículo 1 de 3

The client came to comma design in need of an upgrade to their existing kitchen to allow for more storage and cleaner look. They wanted to swap their laminate bench to a sleek stone bench tops that can provide a luxurious loo to their space. Comma design worked closely with the trades on site to achieve the results.
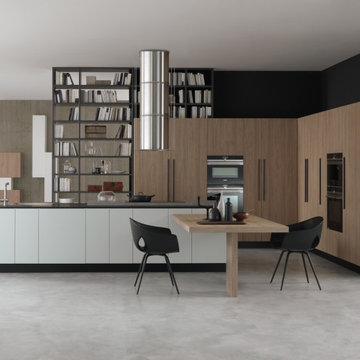
These modern, handle-less kitchens are a stunning blend of crisp white finishes and warm wood accents. Its clean lines and minimalist aesthetic are accentuated by the absence of handles, giving the space a sleek, streamlined look. The white cabinetry and surfaces create a bright, airy atmosphere, while the wooden elements inject a natural warmth, striking a perfect balance between modern sophistication and homely charm. The kitchens offer not just a stylish cooking area but a seamless, contemporary living space where functionality meets design.
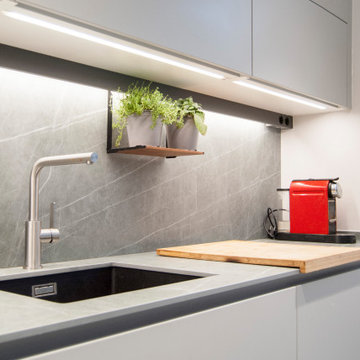
Cada detalle cuenta.
En este rincón, incluimos iluminación bajo los muebles superiores y tomas de electricidad. Pequeños cambios con los que hacer el día a día cocinando lo más cómodo posible.
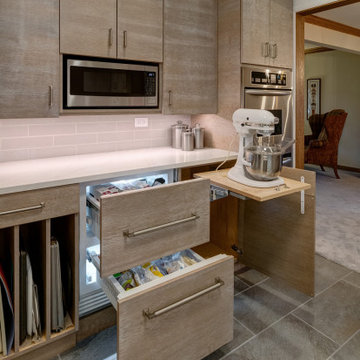
Photo Credit: Dennis Jourdan
Foto de cocina actual de tamaño medio con fregadero de un seno, armarios con paneles lisos, puertas de armario de madera oscura, encimera de cuarzo compacto, salpicadero verde, salpicadero de azulejos de porcelana, electrodomésticos de acero inoxidable, suelo de baldosas de porcelana, península, suelo multicolor y encimeras grises
Foto de cocina actual de tamaño medio con fregadero de un seno, armarios con paneles lisos, puertas de armario de madera oscura, encimera de cuarzo compacto, salpicadero verde, salpicadero de azulejos de porcelana, electrodomésticos de acero inoxidable, suelo de baldosas de porcelana, península, suelo multicolor y encimeras grises

Ejemplo de cocinas en U retro con fregadero de doble seno, armarios con paneles lisos, puertas de armario de madera clara, salpicadero gris, salpicadero con mosaicos de azulejos, electrodomésticos de acero inoxidable, península, suelo beige y encimeras grises
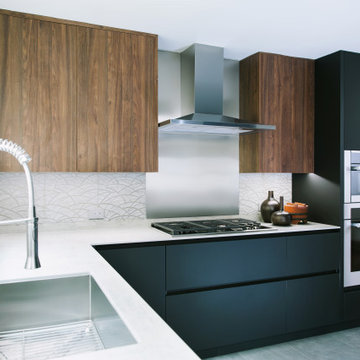
For this Japanese inspired, open plan concept, we removed the wall between the kitchen and formal dining room and extended the counter space to create a new floating peninsula with a custom made butcher block. Warm walnut upper cabinets and butcher block seating top contrast beautifully with the porcelain Neolith, ultra thin concrete-like countertop custom fabricated by Fox Marble. The custom Sozo Studio cabinets were designed to integrate all the appliances, cabinet lighting, handles, and an ultra smooth folding pantry called "Bento Box".
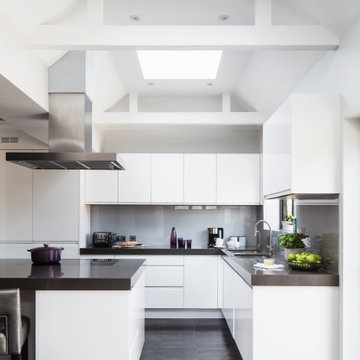
Kate came to our Hove showroom and met with our Design Specialist, Jan. They were looking to complete refresh the kitchen area from the traditional, shaker style kitchen they had at the time, to something with a much more modern feel to it.
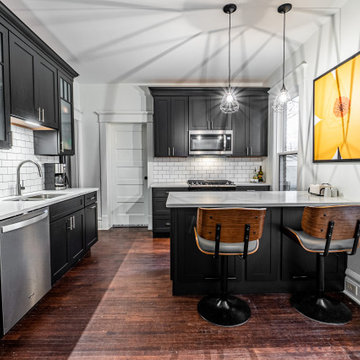
Imagen de cocinas en L clásica renovada de tamaño medio con fregadero de doble seno, armarios estilo shaker, puertas de armario negras, salpicadero blanco, salpicadero de azulejos tipo metro, electrodomésticos de acero inoxidable, suelo de madera en tonos medios, península, suelo marrón y encimeras grises
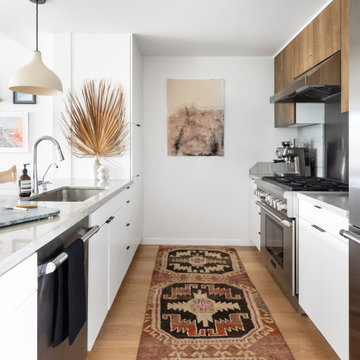
Photography by Jess Isaac
Diseño de cocina marinera de tamaño medio abierta con fregadero bajoencimera, armarios con paneles lisos, puertas de armario marrones, encimera de mármol, electrodomésticos de acero inoxidable, península, suelo marrón, salpicadero verde, salpicadero de mármol, encimeras grises y suelo de madera en tonos medios
Diseño de cocina marinera de tamaño medio abierta con fregadero bajoencimera, armarios con paneles lisos, puertas de armario marrones, encimera de mármol, electrodomésticos de acero inoxidable, península, suelo marrón, salpicadero verde, salpicadero de mármol, encimeras grises y suelo de madera en tonos medios
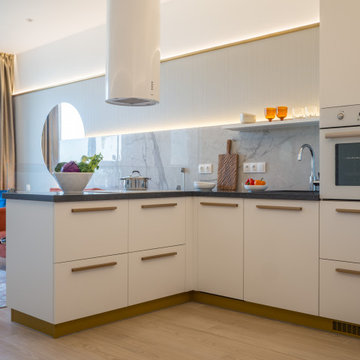
Foto de cocinas en L contemporánea de tamaño medio abierta con fregadero encastrado, armarios con paneles lisos, puertas de armario blancas, encimera de acrílico, salpicadero verde, salpicadero de azulejos de porcelana, electrodomésticos blancos, suelo de baldosas de porcelana, suelo beige, encimeras grises y península
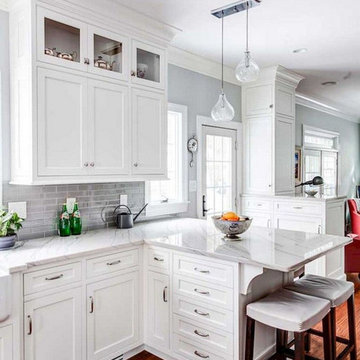
Foto de cocina tradicional de tamaño medio con fregadero sobremueble, armarios con paneles empotrados, puertas de armario blancas, encimera de mármol, salpicadero verde, salpicadero de azulejos de piedra, electrodomésticos blancos, suelo de madera oscura, península, suelo marrón y encimeras grises
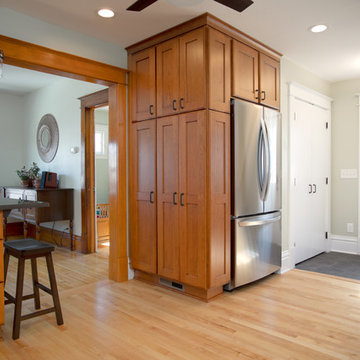
This growing family was looking for a larger, more functional space to prep their food, cook and entertain in their 1910 NE Minneapolis home.
A new floorplan was created by analyzing the way the homeowners use their home. Their large urban garden provides them with an abundance of fresh produce which can now be harvested, brought in through the back door, and then cleaned in the new Kohler prep sink closest to the back door.
An old, unusable staircase to the basement was removed to capture more square footage for a larger kitchen space and a better planned back entry area. A mudroom with bench/shoe closet was configured at the back door and the Stonepeak Quartzite tile keeps dirt from boots out of the cooking area.
Next in line of function was storage. The refrigerator and pantry areas were moved so they are now across from the prep and cooking areas. New cherry cabinetry in the Waverly door style and floating shelves were provided by Crystal Cabinets.
Finally, the kitchen was opened up to the dining room, creating an eat-in area and designated entertainment area.
A new Richlin vinyl double-hung pocket window replaced the old window on the southwest wall of the mudroom.
The overall style is in line with the style and age of the home. The wood and stain colors were chosen to highlight the rest of the original woodwork in the house. A slight rustic feel was added through a highlight glaze on the cabinets. A natural color palette with muted tones – brown, green and soft white- create a modern fresh feel while paying homage to the character of the home and the homeowners’ earthy style.
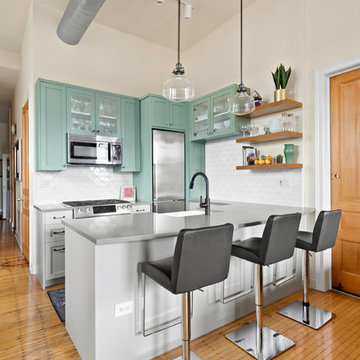
Modelo de cocinas en U actual con fregadero sobremueble, armarios estilo shaker, puertas de armario verdes, salpicadero blanco, electrodomésticos de acero inoxidable, suelo de madera en tonos medios, península, suelo marrón y encimeras grises
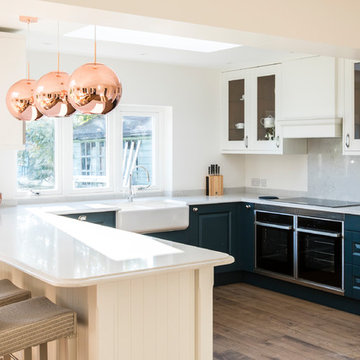
Copper is slowly creeping its way into colour palettes throughout the home; and kitchen design is no different. A copper, grey and blue colour palette was chosen for this new kitchen design. The Oxford blue and copper create a complementary combo that’s vibrant and rich. Working with the client, we created a design that contrasts the Mackintosh Sculptured doors painted in Oxford Blue and White Mackintosh Sculptured doors. The Worktops are a soft grey to complement the blue units and are an exquisite CRL Verona quartz with a rich OGEE Edging which gives the worktop a really luxurious touch.
The client wanted a smart traditional style kitchen that was built for entertaining. So the tall units include a chefs pantry, a wine glass/ wine prep unit and in column Caple wine cooler serves the needs of guests at the dining table. All the appliances are Neff and include two slide and hide pyrolytic ovens, a Flex induction hob, built-in microwave & grill, and an American fridge freezer. The units also house an integrated dishwasher and a built under fridge in the “u” part of the kitchen allows ingredients to be easily accessible by the cook. To make efficient use of the space we custom made the plate rack and extractor canopy. Adding a few copper accessories to bring an elegant copper glow into the entertaining space.
The beautiful handcrafted porcelain Shaws sink with Perrin and Rowe Phoenician tap gives a traditional, practical influence to the kitchen whilst a few touches of copper in the pendant lights and kitchen accessories lend warmth to a very simple colour scheme of grey and blue and immediately adds character and interest. The lighter grey of the worktops enhances the contrast and adding turquoise keeps the palette fresh.
Photos by Lia Vittone
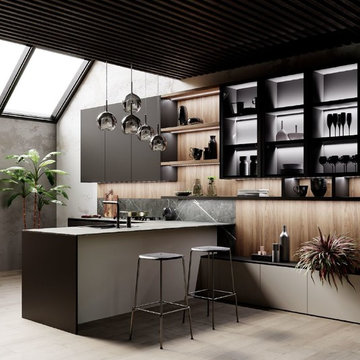
Modelo de cocinas en L contemporánea de tamaño medio abierta con fregadero encastrado, armarios con paneles lisos, puertas de armario negras, encimera de cuarzo compacto, salpicadero marrón, salpicadero de madera, electrodomésticos con paneles, suelo de madera clara, península, suelo beige y encimeras grises
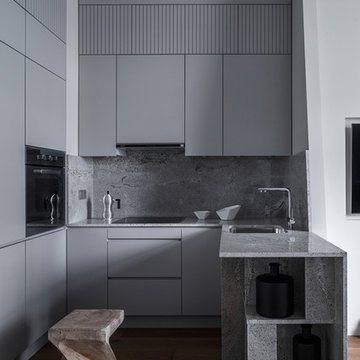
Modelo de cocinas en U actual con fregadero bajoencimera, armarios con paneles lisos, puertas de armario grises, salpicadero verde, electrodomésticos negros, suelo de madera en tonos medios, península, suelo marrón y encimeras grises

8-937 984 19 45
• Собственное производство
• Широкий модульный ряд и проекты по индивидуальным размерам
• Комплексная застройка дома
• Лучшие европейские материалы и комплектующие • Цветовая палитра более 1000 наименований.
• Кратчайшие сроки изготовления
• Рассрочка платежа
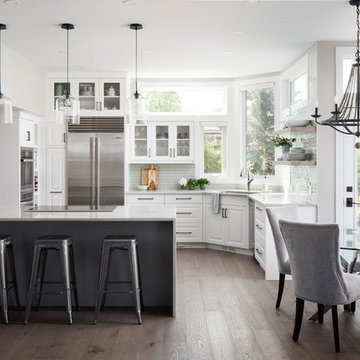
Imagen de cocina tradicional renovada de tamaño medio con fregadero bajoencimera, armarios con paneles con relieve, puertas de armario blancas, salpicadero verde, salpicadero de azulejos de vidrio, electrodomésticos de acero inoxidable, suelo de madera oscura, península, suelo marrón y encimeras grises
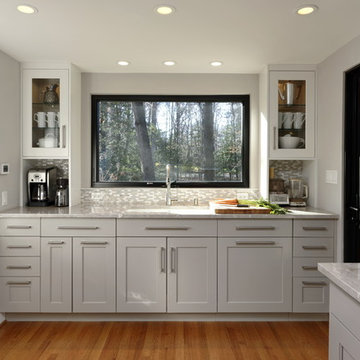
Ejemplo de cocina comedor tradicional renovada grande con fregadero bajoencimera, armarios estilo shaker, puertas de armario grises, encimera de cuarcita, salpicadero verde, salpicadero con mosaicos de azulejos, electrodomésticos de acero inoxidable, suelo de madera en tonos medios, península, suelo marrón y encimeras grises
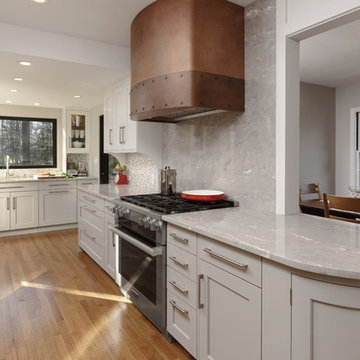
A lovely curved peninsula extends the workspace and offers room for a welcoming buffet.
Diseño de cocina comedor clásica renovada grande con armarios estilo shaker, puertas de armario grises, encimera de cuarcita, salpicadero verde, electrodomésticos de acero inoxidable, suelo de madera en tonos medios, península, encimeras grises y salpicadero de losas de piedra
Diseño de cocina comedor clásica renovada grande con armarios estilo shaker, puertas de armario grises, encimera de cuarcita, salpicadero verde, electrodomésticos de acero inoxidable, suelo de madera en tonos medios, península, encimeras grises y salpicadero de losas de piedra
9.836 ideas para cocinas con península y encimeras grises
7