35 ideas para cocinas con pared de piedra
Filtrar por
Presupuesto
Ordenar por:Popular hoy
1 - 20 de 35 fotos
Artículo 1 de 3
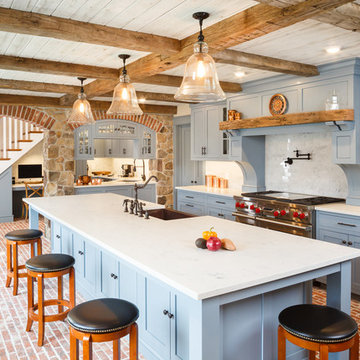
Rosewood Marketing
Foto de cocina campestre grande cerrada con fregadero sobremueble, armarios estilo shaker, puertas de armario azules, electrodomésticos de acero inoxidable, suelo de ladrillo, una isla y pared de piedra
Foto de cocina campestre grande cerrada con fregadero sobremueble, armarios estilo shaker, puertas de armario azules, electrodomésticos de acero inoxidable, suelo de ladrillo, una isla y pared de piedra

Kitchen | Custom home Studio of LS3P ASSOCIATES LTD. | Photo by Inspiro8 Studio.
Foto de cocinas en U rústico grande abierto con suelo de madera clara, electrodomésticos con paneles, armarios con paneles lisos, puertas de armario de madera clara, fregadero bajoencimera, encimera de acrílico, salpicadero verde, salpicadero de azulejos de piedra, península, suelo beige y pared de piedra
Foto de cocinas en U rústico grande abierto con suelo de madera clara, electrodomésticos con paneles, armarios con paneles lisos, puertas de armario de madera clara, fregadero bajoencimera, encimera de acrílico, salpicadero verde, salpicadero de azulejos de piedra, península, suelo beige y pared de piedra

This project was a long labor of love. The clients adored this eclectic farm home from the moment they first opened the front door. They knew immediately as well that they would be making many careful changes to honor the integrity of its old architecture. The original part of the home is a log cabin built in the 1700’s. Several additions had been added over time. The dark, inefficient kitchen that was in place would not serve their lifestyle of entertaining and love of cooking well at all. Their wish list included large pro style appliances, lots of visible storage for collections of plates, silverware, and cookware, and a magazine-worthy end result in terms of aesthetics. After over two years into the design process with a wonderful plan in hand, construction began. Contractors experienced in historic preservation were an important part of the project. Local artisans were chosen for their expertise in metal work for one-of-a-kind pieces designed for this kitchen – pot rack, base for the antique butcher block, freestanding shelves, and wall shelves. Floor tile was hand chipped for an aged effect. Old barn wood planks and beams were used to create the ceiling. Local furniture makers were selected for their abilities to hand plane and hand finish custom antique reproduction pieces that became the island and armoire pantry. An additional cabinetry company manufactured the transitional style perimeter cabinetry. Three different edge details grace the thick marble tops which had to be scribed carefully to the stone wall. Cable lighting and lamps made from old concrete pillars were incorporated. The restored stone wall serves as a magnificent backdrop for the eye- catching hood and 60” range. Extra dishwasher and refrigerator drawers, an extra-large fireclay apron sink along with many accessories enhance the functionality of this two cook kitchen. The fabulous style and fun-loving personalities of the clients shine through in this wonderful kitchen. If you don’t believe us, “swing” through sometime and see for yourself! Matt Villano Photography

With a busy working lifestyle and two small children, Burlanes worked closely with the home owners to transform a number of rooms in their home, to not only suit the needs of family life, but to give the wonderful building a new lease of life, whilst in keeping with the stunning historical features and characteristics of the incredible Oast House.

Level Three: The open-plan Penthouse includes kitchen, dining and living room areas. The fireplace mass was designed to incorporate a flat-screen TV that could be enjoyed from the kitchen and dining areas, without blocking the views to the outside. Lighting was designed and/or selected with this same objective.
Photograph © Darren Edwards, San Diego

Modelo de cocinas en U contemporáneo extra grande con encimera de acero inoxidable, armarios con paneles lisos, puertas de armario negras, electrodomésticos de acero inoxidable, suelo de cemento, pared de piedra, fregadero de tres senos, salpicadero metalizado, dos o más islas, suelo gris y encimeras negras

Imagen de cocina tropical grande abierta con fregadero integrado, armarios con paneles lisos, puertas de armario de madera oscura, encimera de madera, salpicadero multicolor, electrodomésticos con paneles, suelo de piedra caliza, dos o más islas, salpicadero de piedra caliza y pared de piedra
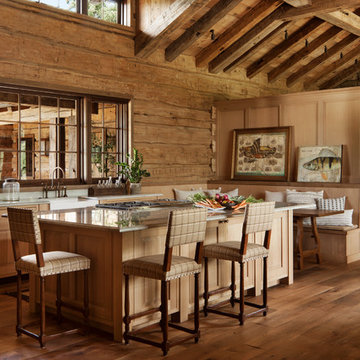
David O. Marlow Photography
Ejemplo de cocinas en U rural grande con fregadero sobremueble, una isla, armarios estilo shaker, puertas de armario de madera clara, encimera de mármol, salpicadero blanco, salpicadero de mármol, electrodomésticos con paneles, suelo de madera clara y pared de piedra
Ejemplo de cocinas en U rural grande con fregadero sobremueble, una isla, armarios estilo shaker, puertas de armario de madera clara, encimera de mármol, salpicadero blanco, salpicadero de mármol, electrodomésticos con paneles, suelo de madera clara y pared de piedra
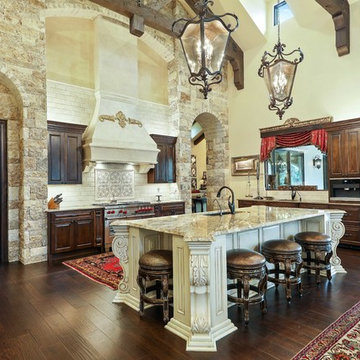
Tuscan Mediterranean Villa locate it in Cordillera Ranch in a 14 acre lot, house designed by OSCAR E FLORES DESIGN STUDIO builder by TODD GLOWKA BUILDERS

Misha Bruk
Ejemplo de cocinas en L contemporánea de tamaño medio abierta con fregadero de un seno, armarios con paneles lisos, puertas de armario de madera oscura, encimera de cuarzo compacto, salpicadero verde, salpicadero de losas de piedra, electrodomésticos con paneles, suelo de madera en tonos medios, una isla, suelo marrón, encimeras grises y pared de piedra
Ejemplo de cocinas en L contemporánea de tamaño medio abierta con fregadero de un seno, armarios con paneles lisos, puertas de armario de madera oscura, encimera de cuarzo compacto, salpicadero verde, salpicadero de losas de piedra, electrodomésticos con paneles, suelo de madera en tonos medios, una isla, suelo marrón, encimeras grises y pared de piedra
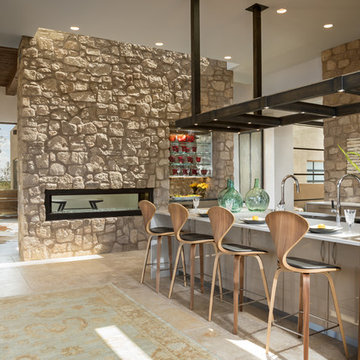
HOME FEATURES
Contexual modern design with contemporary Santa Fe–style elements
Luxuriously open floor plan
Stunning chef’s kitchen perfect for entertaining
Gracious indoor/outdoor living with views of the Sangres
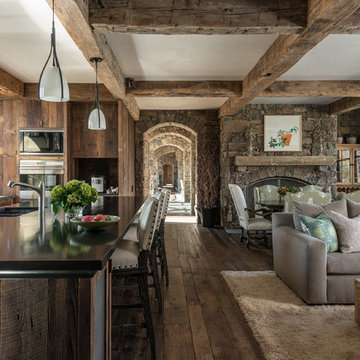
Photo Credit: JLF Architecture
Modelo de cocinas en U rural grande abierto con una isla, fregadero de doble seno, armarios con paneles lisos, puertas de armario de madera en tonos medios, suelo de madera oscura, encimera de acrílico, salpicadero marrón, electrodomésticos de acero inoxidable y pared de piedra
Modelo de cocinas en U rural grande abierto con una isla, fregadero de doble seno, armarios con paneles lisos, puertas de armario de madera en tonos medios, suelo de madera oscura, encimera de acrílico, salpicadero marrón, electrodomésticos de acero inoxidable y pared de piedra

Interiors by SFA Design
Photography by Meghan Bierle-O'Brien
Diseño de cocina actual extra grande con armarios con paneles con relieve, puertas de armario negras, salpicadero beige, electrodomésticos de acero inoxidable, fregadero bajoencimera, encimera de acrílico, salpicadero con mosaicos de azulejos, suelo de madera en tonos medios, una isla y pared de piedra
Diseño de cocina actual extra grande con armarios con paneles con relieve, puertas de armario negras, salpicadero beige, electrodomésticos de acero inoxidable, fregadero bajoencimera, encimera de acrílico, salpicadero con mosaicos de azulejos, suelo de madera en tonos medios, una isla y pared de piedra

At the end of a large great room, this kitchen features a large working island, in addition to a raised counter for bar stools. A blackened steel custom range hood ties in with a steel back splash, all organically placed against a wall of ledge stone that pierces the home from inside to outside.

Foto de cocina lineal de estilo zen extra grande abierta con fregadero bajoencimera, armarios con paneles lisos, puertas de armario de madera oscura, encimera de cuarcita, salpicadero beige, salpicadero de losas de piedra, electrodomésticos de acero inoxidable, suelo de madera en tonos medios, una isla, suelo marrón, encimeras beige, casetón y pared de piedra
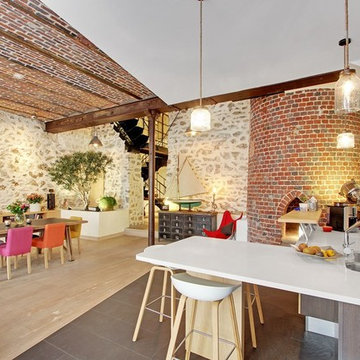
Diseño de cocina mediterránea grande con fregadero de doble seno, una isla, suelo gris, encimeras blancas y pared de piedra
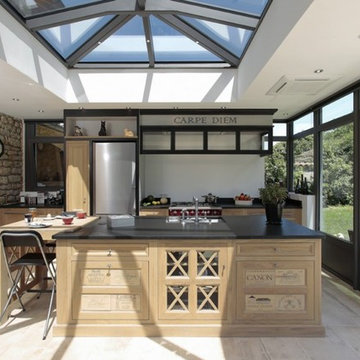
Diseño de cocina tradicional de tamaño medio cerrada con fregadero bajoencimera, puertas de armario de madera clara, salpicadero blanco, suelo de baldosas de terracota y pared de piedra
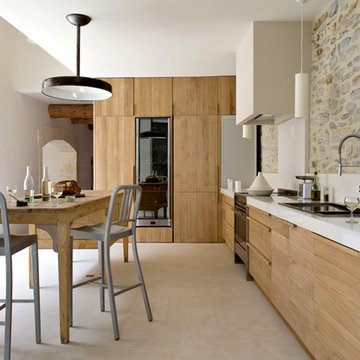
Imagen de cocina comedor lineal y blanca y madera actual grande sin isla con armarios con paneles lisos, puertas de armario de madera oscura y pared de piedra
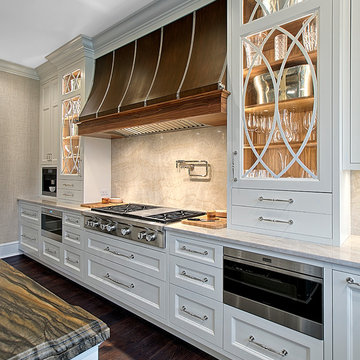
Chef's Kitchen has 6 Burner Range, oversize range hood, and full Cabinetry with decorative glass panels. Wall mounted faucet on onyx backsplash.
Norman Sizemore-Photographer
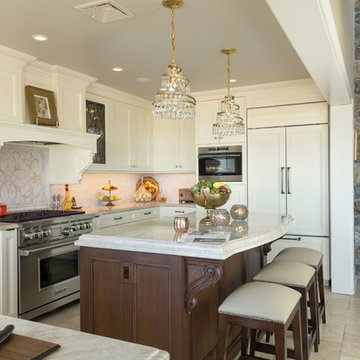
Modelo de cocinas en U clásico grande abierto con armarios con paneles empotrados, puertas de armario blancas, encimera de cuarcita, salpicadero blanco, suelo de travertino, una isla, suelo beige, encimeras blancas, electrodomésticos con paneles y pared de piedra
35 ideas para cocinas con pared de piedra
1