38.613 ideas para cocinas con fregadero sobremueble y suelo de madera clara
Filtrar por
Presupuesto
Ordenar por:Popular hoy
201 - 220 de 38.613 fotos
Artículo 1 de 3
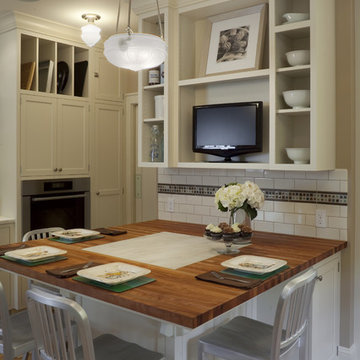
This kitchen was designed with family in mind. With prep, clean-up, cooking, and baking zones, this functional layout allows for multiple family members to pitch in without getting under foot. Stunning custom tiles spice up the white back splash and the Blue Star range adds a pop of color.
Photos: Eckert & Eckert Photography

URRUTIA DESIGN
Photography by Matt Sartain
Diseño de cocina tradicional renovada extra grande abierta con electrodomésticos de acero inoxidable, salpicadero de azulejos tipo metro, armarios estilo shaker, puertas de armario negras, encimera de mármol, salpicadero marrón, fregadero sobremueble, suelo beige, suelo de madera clara, una isla y encimeras blancas
Diseño de cocina tradicional renovada extra grande abierta con electrodomésticos de acero inoxidable, salpicadero de azulejos tipo metro, armarios estilo shaker, puertas de armario negras, encimera de mármol, salpicadero marrón, fregadero sobremueble, suelo beige, suelo de madera clara, una isla y encimeras blancas

Casey Dunn Photography
Diseño de cocinas en U costero grande con una isla, puertas de armario blancas, encimera de mármol, electrodomésticos de acero inoxidable, suelo de madera clara, armarios abiertos, fregadero sobremueble, salpicadero blanco y salpicadero de madera
Diseño de cocinas en U costero grande con una isla, puertas de armario blancas, encimera de mármol, electrodomésticos de acero inoxidable, suelo de madera clara, armarios abiertos, fregadero sobremueble, salpicadero blanco y salpicadero de madera

Cuisine style campagne chic un peu British
Modelo de cocinas en L blanca y madera campestre de tamaño medio abierta sin isla con fregadero sobremueble, armarios tipo vitrina, puertas de armario azules, encimera de madera, salpicadero blanco, salpicadero de azulejos de cerámica, electrodomésticos de acero inoxidable, suelo de madera clara, suelo marrón y encimeras marrones
Modelo de cocinas en L blanca y madera campestre de tamaño medio abierta sin isla con fregadero sobremueble, armarios tipo vitrina, puertas de armario azules, encimera de madera, salpicadero blanco, salpicadero de azulejos de cerámica, electrodomésticos de acero inoxidable, suelo de madera clara, suelo marrón y encimeras marrones

Ejemplo de cocinas en L minimalista de tamaño medio abierta con fregadero sobremueble, armarios estilo shaker, puertas de armario negras, encimera de cuarcita, salpicadero blanco, salpicadero de mármol, electrodomésticos de acero inoxidable, suelo de madera clara, una isla, suelo beige, encimeras blancas y madera

Imagen de cocinas en U campestre grande abierto con fregadero sobremueble, armarios estilo shaker, puertas de armario blancas, encimera de cuarcita, salpicadero verde, salpicadero de azulejos de cemento, electrodomésticos blancos, suelo de madera clara, una isla, suelo beige y encimeras blancas
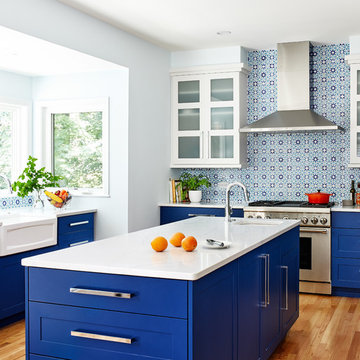
Imagen de cocina tradicional renovada con fregadero sobremueble, armarios estilo shaker, puertas de armario azules, salpicadero multicolor, electrodomésticos de acero inoxidable, suelo de madera clara, una isla y encimeras blancas

This expansive traditional kitchen by senior designer, Randy O'Kane and Architect, Clark Neuringer, features Bilotta Collection cabinet in a custom color. Randy says, the best part about working with this client was that she loves design – and not just interior but she also loves holiday decorating and she has a beautiful sense of aesthetic (and does everything to the nines). For her kitchen she wanted a barn-like feel and it absolutely had to be functional because she both bakes and cooks for her family and neighbors every day. And as the mother of four teenage girls she has a lot of people coming in and out of her home all the time. She wanted her kitchen to be comfortable – not untouchable and not too “done”. When she first met with Bilotta senior designer Randy O’Kane, her #1 comment was: “I’m experiencing white kitchen fatigue”. So right from the start finding the perfect color was the prime focus. The challenge was infusing a center hall colonial with a sense of warmth, comfort and that barn aesthetic without being too rustic which is why they went with a straight greenish grey paint vs. something distressed. The flooring, by Artisan Wood floors, looks reclaimed with its wider long planks and fumed finish. The barn door separating the laundry room and the kitchen was made from hand selected barn wood, made custom according to the client’s detailed specifications, and hung with sliding hardware. The kitchen hardware was really a window sash pull from Rocky Mountain that was repurposed as handles in a living bronze finish mounted horizontally. Glazed brick tile, by Ann Sacks, really helped to embrace the overall concept. Since a lot of parties are hosted out of that space, the kitchen, and butler’s pantry off to the side, needed a good flow as well as areas to bake and stage the creations. Double ovens were a must as well as a 48” Wolf Range and a Rangecraft hood – four ovens are going all the time. Beverage drawers were added to allow others to flow through the kitchen without disturbing the cook. Lots of storage was added for a well-stocked kitchen. A unique detail is double door wall cabinets, some with wire mesh to allow to see their dishes for easy access. In the butler’s pantry, instead of mesh they opted for antique mirror glass fronts. Countertops are a natural quartzite for care free use and a solid wood table, by Brooks Custom, extends of the island, removable for flexibility, making the kitchen and dining area very functional. One of the client’s antique pieces (a hutch) was incorporated into the kitchen to give it a more authentic look as well as another surface to decorate and provide storage. The lighting over the island and breakfast table has exposed Edison bulbs which hearkens to that “barn” lighting. For the sinks, they used a fireclay Herbeau farmhouse on the perimeter and an undermount Rohl sink on the island. Faucets are by Waterworks. Standing back and taking it all in it’s a wonderful collaboration of carefully designed working space and a warm gathering space for family and guests. Bilotta Designer: Randy O’Kane, Architect: Clark Neuringer Architects, posthumously. Photo Credit: Peter Krupenye

Blake Worthington, Rebecca Duke
Diseño de cocina comedor campestre grande con fregadero sobremueble, armarios con paneles empotrados, encimera de mármol, salpicadero blanco, salpicadero de azulejos tipo metro, electrodomésticos de acero inoxidable, suelo de madera clara, suelo beige, puertas de armario de madera clara y una isla
Diseño de cocina comedor campestre grande con fregadero sobremueble, armarios con paneles empotrados, encimera de mármol, salpicadero blanco, salpicadero de azulejos tipo metro, electrodomésticos de acero inoxidable, suelo de madera clara, suelo beige, puertas de armario de madera clara y una isla

Kolanowski Studio
Foto de cocina tradicional con fregadero sobremueble, puertas de armario beige, salpicadero beige, electrodomésticos de acero inoxidable, suelo de madera clara, una isla, suelo beige, encimera de cuarcita y armarios con paneles empotrados
Foto de cocina tradicional con fregadero sobremueble, puertas de armario beige, salpicadero beige, electrodomésticos de acero inoxidable, suelo de madera clara, una isla, suelo beige, encimera de cuarcita y armarios con paneles empotrados
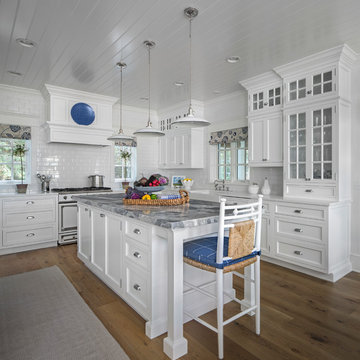
Ejemplo de cocina marinera con fregadero sobremueble, armarios tipo vitrina, puertas de armario blancas, salpicadero blanco, salpicadero de azulejos tipo metro, electrodomésticos blancos, suelo de madera clara y una isla
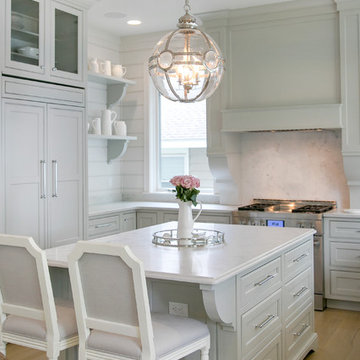
http://genevacabinet.com, GENEVA CABINET COMPANY, LLC , Lake Geneva, WI., Lake house with open kitchen,Shiloh cabinetry pained finish in Repose Grey, Essex door style with beaded inset, corner cabinet, decorative pulls, appliance panels, Definite Quartz Viareggio countertops
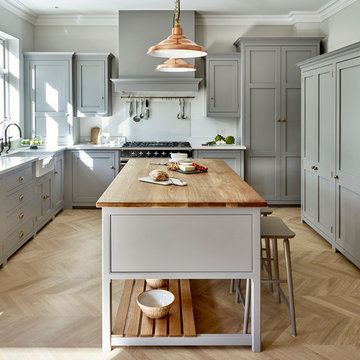
Nick Smith
Modelo de cocina clásica renovada con fregadero sobremueble, armarios estilo shaker, puertas de armario grises, suelo de madera clara y una isla
Modelo de cocina clásica renovada con fregadero sobremueble, armarios estilo shaker, puertas de armario grises, suelo de madera clara y una isla

David Duncan Livingston
www.davidduncanlivingston.com
Imagen de cocina de estilo de casa de campo de tamaño medio sin isla con fregadero sobremueble, armarios estilo shaker, puertas de armario grises, encimera de cemento, salpicadero verde, salpicadero de azulejos de cerámica, electrodomésticos de acero inoxidable y suelo de madera clara
Imagen de cocina de estilo de casa de campo de tamaño medio sin isla con fregadero sobremueble, armarios estilo shaker, puertas de armario grises, encimera de cemento, salpicadero verde, salpicadero de azulejos de cerámica, electrodomésticos de acero inoxidable y suelo de madera clara

Modelo de cocinas en U mediterráneo con fregadero sobremueble, armarios con paneles con relieve, puertas de armario de madera oscura, encimera de granito, salpicadero de azulejos de piedra, suelo de madera clara y una isla

Located in the historic neighborhood of Laurelhurst in Portland, Oregon, this kitchen blends the necessary touches of traditional style with contemporary convenience. While the cabinets may look standard in their functionality, you will see in other photos from this project that there are hidden storage treasures which make life more efficient for this family and their young children.
Photo Credit:
Jeff Freeman Photography
(See his full gallery on Houzz.com)
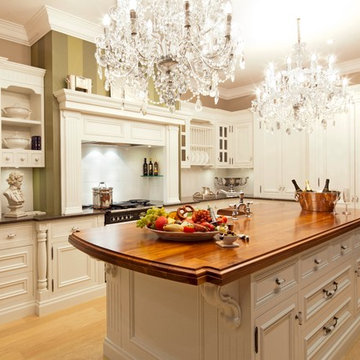
Timeless design, ornate detail, solid timber, hand painted kitchen.
Foto de cocina comedor tradicional de tamaño medio con armarios con rebordes decorativos, puertas de armario blancas, encimera de madera, salpicadero blanco, suelo de madera clara, una isla y fregadero sobremueble
Foto de cocina comedor tradicional de tamaño medio con armarios con rebordes decorativos, puertas de armario blancas, encimera de madera, salpicadero blanco, suelo de madera clara, una isla y fregadero sobremueble
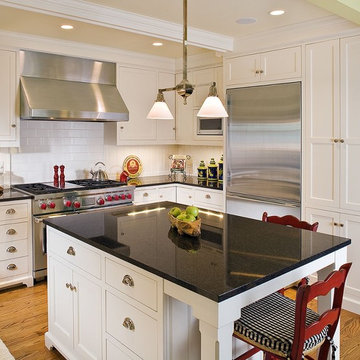
Matt Schmitt Photography
Foto de cocina clásica de tamaño medio con electrodomésticos de acero inoxidable, fregadero sobremueble, armarios estilo shaker, puertas de armario blancas, salpicadero blanco, salpicadero de azulejos tipo metro, suelo de madera clara, una isla, encimeras negras y barras de cocina
Foto de cocina clásica de tamaño medio con electrodomésticos de acero inoxidable, fregadero sobremueble, armarios estilo shaker, puertas de armario blancas, salpicadero blanco, salpicadero de azulejos tipo metro, suelo de madera clara, una isla, encimeras negras y barras de cocina

The view from the sofa into the kitchen. A relatively small space but good coming has meant the area feels uncluttered yet still has a lot of storage.

“After discussions with Zieba about design ideas and budgets we agreed to hire them to come up with create designs and they came back with three options. Ultimately, we merged some of the ideas from each of the options and came up with our design. With the design completed Zieba submitted a bid that was in line with our budget, and we hired them for the construction which was started in the beginning of September and scheduled for completion 4 months later.
The construction was completed on time and on budget & we are thrilled with the changes made to our home. Our experience from start to finish was exceptional including the design work, communication, execution, professionalism and craftsmanship of the construction. Additionally, they were patient with us, never got frustrated with our endless questions or need for handholding & they were even fun to work with.” - M. Waks
38.613 ideas para cocinas con fregadero sobremueble y suelo de madera clara
11