773 ideas para cocinas con fregadero sobremueble y suelo de ladrillo
Filtrar por
Presupuesto
Ordenar por:Popular hoy
101 - 120 de 773 fotos
Artículo 1 de 3
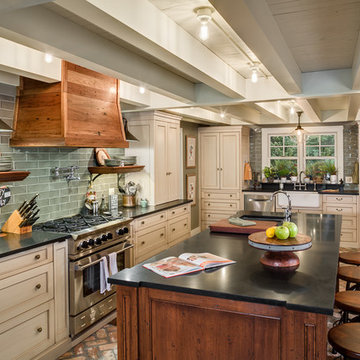
Diseño de cocina campestre con fregadero sobremueble, armarios estilo shaker, puertas de armario beige, salpicadero de azulejos tipo metro, electrodomésticos de acero inoxidable, suelo de ladrillo y una isla
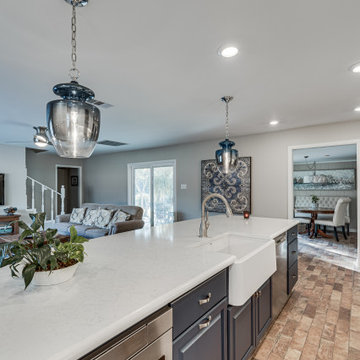
Diseño de cocinas en L tradicional de tamaño medio con despensa, fregadero sobremueble, armarios con paneles con relieve, puertas de armario blancas, salpicadero de azulejos de cerámica, electrodomésticos de acero inoxidable, suelo de ladrillo, una isla, suelo marrón y encimeras blancas
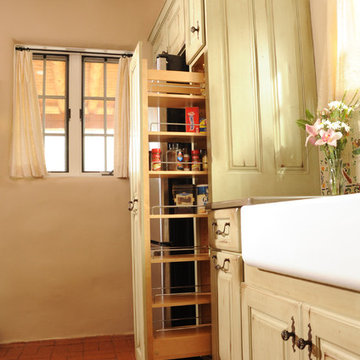
Modelo de cocinas en L de estilo americano de tamaño medio cerrada con armarios con paneles empotrados, puertas de armario con efecto envejecido, encimera de madera, salpicadero de azulejos de cerámica, electrodomésticos de acero inoxidable, suelo de ladrillo, una isla y fregadero sobremueble
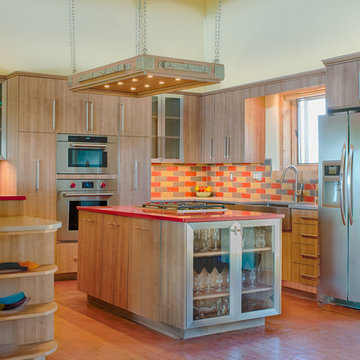
Textured melamine combined with stainless steel accents, quartz counter tops, clay tile, LED lighting in a southwestern setting. Island lighting reused wrought iron plated to brushed nickel with matching textured melamine. Backsplash tile from Statements in Tile and Lighting, Santa Fe, NM Contemporary meets Santa Fe Style. Photo: Douglas Maahs
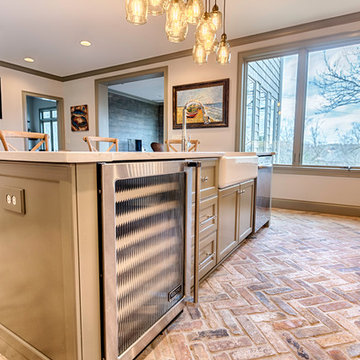
Photography by Holloway Productions.
Foto de cocina clásica grande con fregadero sobremueble, armarios con paneles lisos, puertas de armario grises, encimera de cuarcita, salpicadero verde, salpicadero de azulejos tipo metro, electrodomésticos de acero inoxidable, suelo de ladrillo, una isla y suelo multicolor
Foto de cocina clásica grande con fregadero sobremueble, armarios con paneles lisos, puertas de armario grises, encimera de cuarcita, salpicadero verde, salpicadero de azulejos tipo metro, electrodomésticos de acero inoxidable, suelo de ladrillo, una isla y suelo multicolor
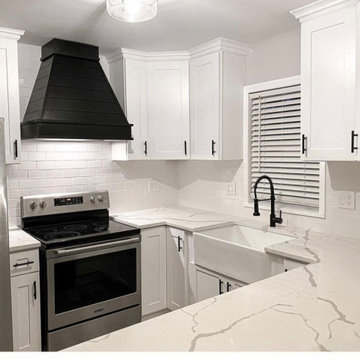
One of our favorite transformations! Through good design, we transformed the corners of the old kitchen into usable space versus the complete dead space that was previously sealed off. We also created a seamless flow between the ceiling and the cabinets with taller custom cabinets. We added a bar countertop and opened up the wall to allow for more interaction between kitchen and dinning room space. Now you can enjoy the view of a beautiful kitchen from across the home because of its now more open design.
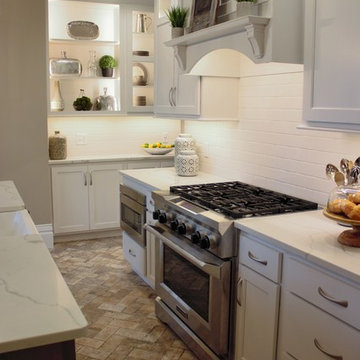
Painted white cabinets and an island in a Hickory wood stain in the "Driftwood" finish. Cabinetry by Koch and Q Quartz tops in Calacatta Classique color. Brick tile floors. Kitchen remodeled by Village Home Stores from start to finish.
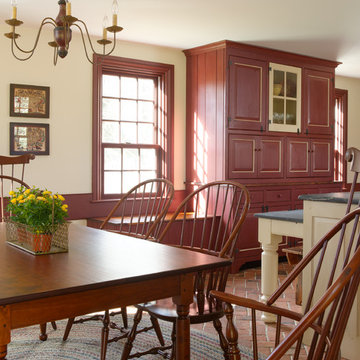
Gridley+Graves Photographers
Ejemplo de cocina comedor lineal campestre de tamaño medio con suelo de ladrillo, fregadero sobremueble, armarios con paneles con relieve, puertas de armario beige, encimera de cemento, electrodomésticos con paneles, una isla, suelo rojo y encimeras grises
Ejemplo de cocina comedor lineal campestre de tamaño medio con suelo de ladrillo, fregadero sobremueble, armarios con paneles con relieve, puertas de armario beige, encimera de cemento, electrodomésticos con paneles, una isla, suelo rojo y encimeras grises
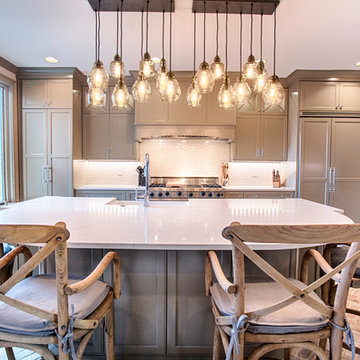
Photography by Holloway Productions.
Ejemplo de cocina tradicional renovada grande con fregadero sobremueble, armarios con paneles lisos, puertas de armario grises, encimera de cuarcita, salpicadero verde, salpicadero de azulejos tipo metro, electrodomésticos de acero inoxidable, suelo de ladrillo, una isla y suelo multicolor
Ejemplo de cocina tradicional renovada grande con fregadero sobremueble, armarios con paneles lisos, puertas de armario grises, encimera de cuarcita, salpicadero verde, salpicadero de azulejos tipo metro, electrodomésticos de acero inoxidable, suelo de ladrillo, una isla y suelo multicolor
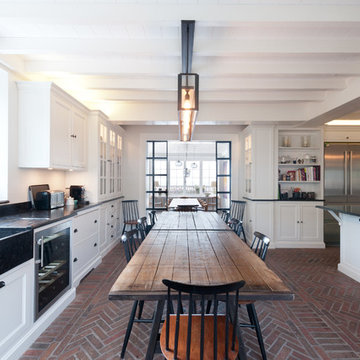
Modelo de cocina campestre extra grande con fregadero sobremueble, armarios estilo shaker, electrodomésticos de acero inoxidable, suelo de ladrillo, una isla y con blanco y negro
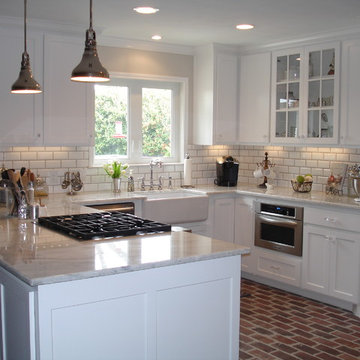
Bella Vista Company
Imagen de cocina campestre grande con fregadero sobremueble, armarios estilo shaker, puertas de armario blancas, encimera de mármol, salpicadero blanco, salpicadero de azulejos tipo metro, electrodomésticos de acero inoxidable, suelo de ladrillo y una isla
Imagen de cocina campestre grande con fregadero sobremueble, armarios estilo shaker, puertas de armario blancas, encimera de mármol, salpicadero blanco, salpicadero de azulejos tipo metro, electrodomésticos de acero inoxidable, suelo de ladrillo y una isla

Imagen de cocinas en L rústica de tamaño medio cerrada con fregadero sobremueble, armarios estilo shaker, puertas de armario verdes, encimera de cuarzo compacto, salpicadero verde, puertas de cuarzo sintético, electrodomésticos negros, suelo de ladrillo, una isla, suelo marrón, encimeras grises y vigas vistas

A new kitchen provides the comfort of home with a farmhouse sink, under-counter refrigerator, propane stove, and custom millwork shelving.
Ejemplo de cocinas en L de estilo americano pequeña abierta sin isla con fregadero sobremueble, armarios abiertos, puertas de armario grises, encimera de acrílico, electrodomésticos de acero inoxidable, suelo de ladrillo, suelo rojo, encimeras grises y vigas vistas
Ejemplo de cocinas en L de estilo americano pequeña abierta sin isla con fregadero sobremueble, armarios abiertos, puertas de armario grises, encimera de acrílico, electrodomésticos de acero inoxidable, suelo de ladrillo, suelo rojo, encimeras grises y vigas vistas

Foto de cocina de estilo de casa de campo de tamaño medio con fregadero sobremueble, armarios con paneles empotrados, puertas de armario blancas, encimera de esteatita, salpicadero blanco, salpicadero de azulejos tipo metro, electrodomésticos de acero inoxidable, suelo de ladrillo, una isla, suelo rojo y encimeras negras
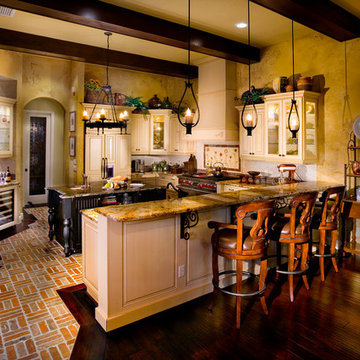
This private residence, designed and built by John Cannon Homes, showcases French Country architectural detailing at the exterior, with touches of traditional and french country accents throughout the interior. This 3,776 s.f. home features 4 bedrooms, 4 baths, formal living and dining rooms, family room, study and 3-car garage. The outdoor living area with pool and spa also includes a gazebo with fire pit.
Gene Pollux Photography
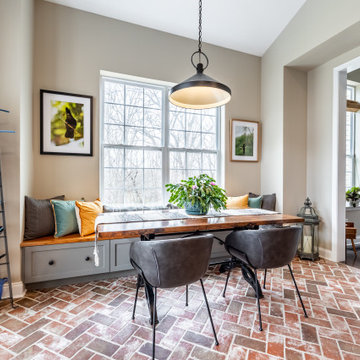
Imagen de cocina comedor industrial grande con fregadero sobremueble, armarios estilo shaker, puertas de armario grises, encimera de granito, puertas de granito, electrodomésticos con paneles, suelo de ladrillo, una isla y encimeras negras
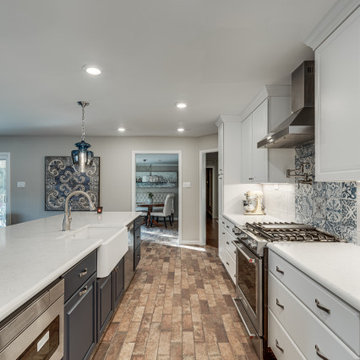
Imagen de cocinas en L clásica de tamaño medio con despensa, fregadero sobremueble, armarios con paneles con relieve, puertas de armario blancas, salpicadero de azulejos de cerámica, electrodomésticos de acero inoxidable, suelo de ladrillo, una isla, suelo marrón y encimeras blancas
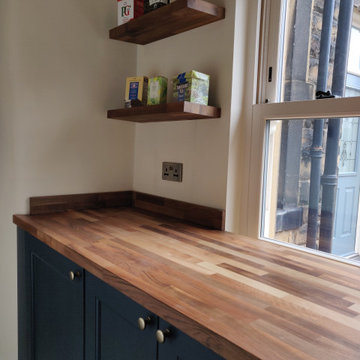
At the end of last year, we designed and installed this stunning beaded shaker kitchen for a couple in Morley, Leeds.
Our lovely clients chose this beautiful Hartforth Blue shade that compliments the European Walnut wooden worktops perfectly, adding warmth to the whole kitchen. The antique bronze handles and tap match seamlessly, helping to create an old-fashioned rustic look.
Designed by Tom.
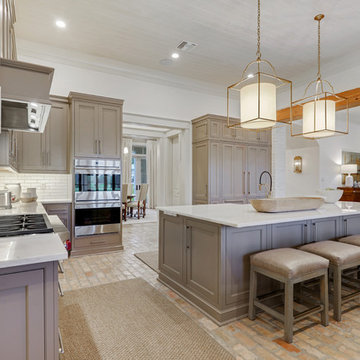
Kitchen: Brookhaven Coronado Door with Latte Opaque finish
For a busy family with three older children at home, comfortable living space and ultimate functionality was a must in their new home. Cabinets by Design developed a large L-shaped kitchen and breakfast room which overlooks the patio and pool to create a feeling of open space. Ample storage needs were answered through glass-front dining room cabinets, organizational office storage and file drawers, and a laundry room that is also ideal for gift wrapping and pet care. The large master bath exudes a relaxing, spa-like feel while the children’s baths provide lots of storage and roomy counter space.
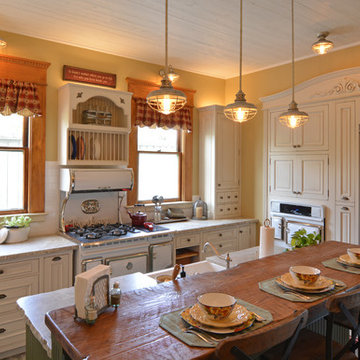
Using the home’s Victorian architecture and existing mill-work as inspiration we restored an antique home to its vintage roots. The many-times remodeled kitchen was desperately in need of a unifying theme so we used Pavilion Raised cabinetry in a cottage finish to bring back a bygone era. The homeowner purchased Elmira Stove Works antique style appliances, reclaimed wood for the bar counter, and rustic (grayed brick) flooring. Victorian period appropriate inset cabinetry is hand distressed for a ‘lived-in’ look. The owners are avid antique collectors of unique Americana freestanding pieces and accessories which add a wealth of playful accents, while at the same time, are useful items for the cook. Together these details create a kitchen that fits comfortably in this classic home.
The island features a Special Cottage Russian Olive finish with bead board paneling, turned posts, curved valances, a farmhouse style sink, paneled dishwasher and, finally, a unique combination cabinet with double trash facing the front and a shallow cabinet with wire mesh door facing out the side. The inset doorstyle called for combination cabinets blending such items as a base corner turn-out cabinet with drawers and then a base pull-out pantry. We included wicker baskets, fine-line drawer inserts, a dish rack and wall storage with faux cubby drawers (the drawers are full width with multiple drawerheads). Note also the eyebrow pediment, pull-out pantry and the hide-away doors on the ‘appliance wall’.
773 ideas para cocinas con fregadero sobremueble y suelo de ladrillo
6