567 ideas para cocinas con fregadero sobremueble y puertas de armario rojas
Filtrar por
Presupuesto
Ordenar por:Popular hoy
101 - 120 de 567 fotos
Artículo 1 de 3
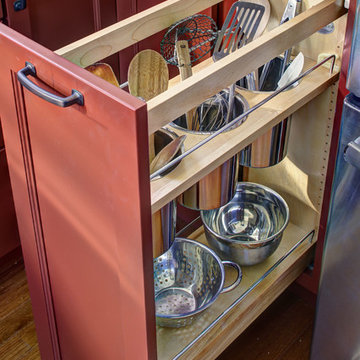
Wing Wong/Memories TTL
Modelo de cocinas en U de estilo americano de tamaño medio cerrado sin isla con fregadero sobremueble, armarios estilo shaker, puertas de armario rojas, encimera de cuarzo compacto, salpicadero de azulejos de cerámica, electrodomésticos de acero inoxidable, suelo de madera clara y suelo marrón
Modelo de cocinas en U de estilo americano de tamaño medio cerrado sin isla con fregadero sobremueble, armarios estilo shaker, puertas de armario rojas, encimera de cuarzo compacto, salpicadero de azulejos de cerámica, electrodomésticos de acero inoxidable, suelo de madera clara y suelo marrón
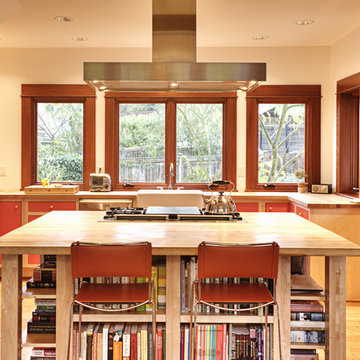
Ben Sandall Photography
Imagen de cocina de estilo americano cerrada con fregadero sobremueble, armarios con paneles lisos, puertas de armario rojas, encimera de madera y electrodomésticos de acero inoxidable
Imagen de cocina de estilo americano cerrada con fregadero sobremueble, armarios con paneles lisos, puertas de armario rojas, encimera de madera y electrodomésticos de acero inoxidable
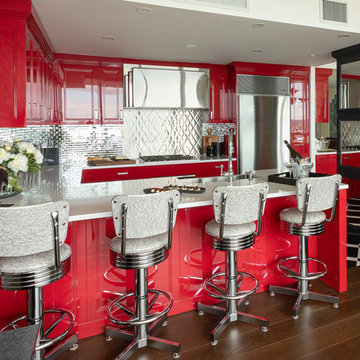
Imagen de cocinas en U tradicional renovado de tamaño medio abierto con fregadero sobremueble, puertas de armario rojas, encimera de cuarzo compacto, salpicadero metalizado, electrodomésticos de acero inoxidable, península, suelo multicolor, encimeras blancas, armarios con paneles empotrados y salpicadero de metal
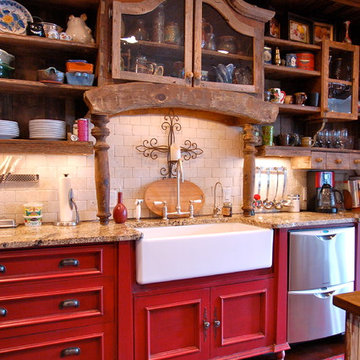
The Hill Kitchen is a one of a kind space. This was one of my first jobs I worked on in Nashville, TN. The Client just fired her cabinet guy and gave me a call out of the blue to ask if I can design and build her kitchen. Well, I like to think it was a match made in heaven. The Hill's Property was out in the country and she wanted a country kitchen with a twist. All the upper cabinets were pretty much built on-site. The 150 year old barn wood was stubborn with a mind of it's own. All the red, black glaze, lower cabinets were built at our shop. All the joints for the upper cabinets were joint together using box and finger joints. To top it all off we left as much patine as we could on the upper cabinets and topped it off with layers of wax on top of wax. The island was also a unique piece in itself with a traditional white with brown glaze the island is just another added feature. What makes this kitchen is all the details such as the collection of dishes, baskets and stuff. It's almost as if we built the kitchen around the collection. Photo by Kurt McKeithan
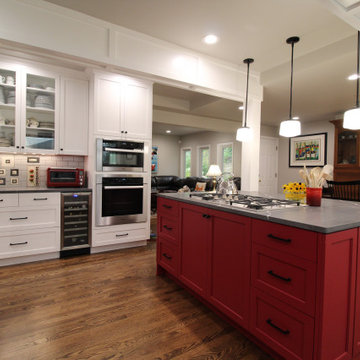
What happens when you combine an amazingly trusting client, detailed craftsmanship by MH Remodeling and a well orcustrated design? THIS BEAUTY! A uniquely customized main level remodel with little details in every knock and cranny!
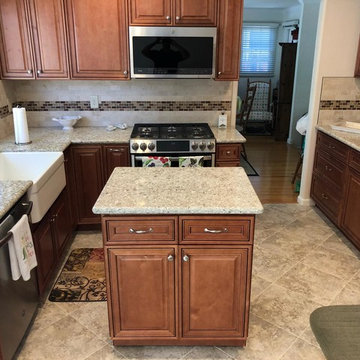
This beautiful traditional kitchen remodel includes redwood beaded inset cabinetry, Custom glass door display cabinets,Grey Quartz countertops, Stainless steel appliances and a large white farmhouse sink. the clients selected matching silver hardware and linoleum flooring to help make the cabinets pop.
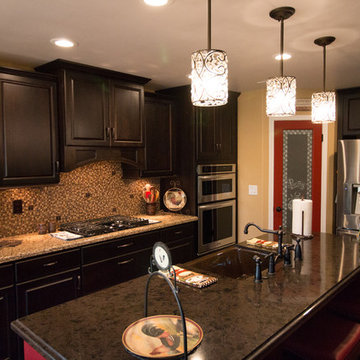
StarMark Lyptus cabinetry with Java stain and maple with daquiri finish and chocolate glaze, Cambria quartz in Canterbury with waterfall edge and Wellington with ogee flat edge, KitchenAid appliances, Brizo faucet, mosaic backsplash with copper glitter grout and bronze accent tiles, wood plank tile flooring, and crystal pendant lighting.
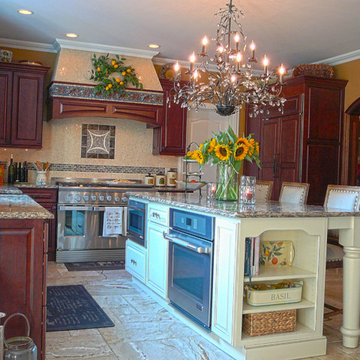
New construction kitchen in Sayville, NY. Designed by Ricky Young, Owner and President of Coastal Cabinet Works, Inc. in Plainview, NY. Perimeter - Fieldstone Cabinetry Bainbridge door style in Cherry finished in Brittany. Island – Fieldstone Cabinetry Bainbridge door style in Maple finished in Buttercream with Chocolate Glaze. Hutch – Fieldstone Cabinetry Bainbridge door style in Maple finished in Amaretto with Cottage distressing.
Photo credit: Steven Cammarata.
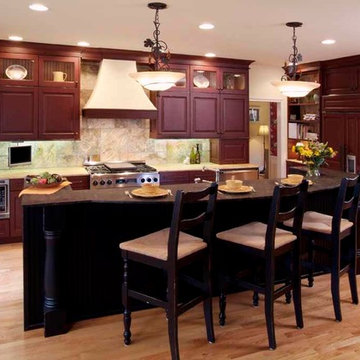
We started with the kitchen, family room, mudroom project. The tell tale 80's corner sink was removed, patio door moved and large multi-level island created, concealing the sink. The cabinetry is a multi-step, distressed finish in barn red, black and glazed pine. All counters are honed granite and backsplash is slate.
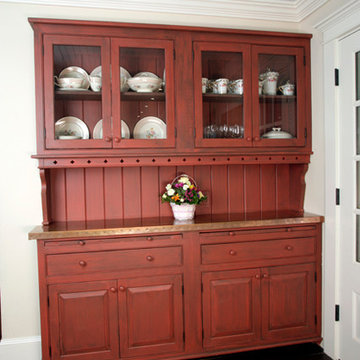
Modelo de cocinas en L campestre de tamaño medio abierta con fregadero sobremueble, armarios con paneles con relieve, puertas de armario rojas, encimera de acrílico, electrodomésticos de acero inoxidable, suelo de madera oscura y una isla
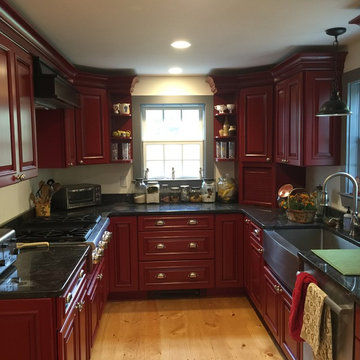
Imagen de cocinas en U campestre grande con fregadero sobremueble, armarios con paneles con relieve, puertas de armario rojas, encimera de acrílico, electrodomésticos de acero inoxidable, suelo de madera clara y una isla
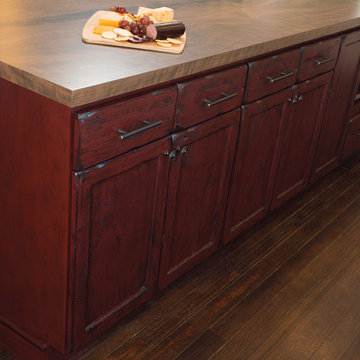
Imagen de cocina clásica grande con fregadero sobremueble, armarios con paneles empotrados, puertas de armario rojas, salpicadero marrón, salpicadero de ladrillos, electrodomésticos de acero inoxidable, suelo de madera oscura, una isla y suelo marrón
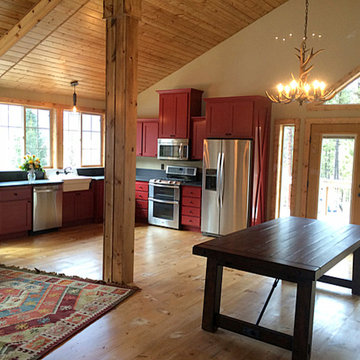
A collection of barn apartments sold across the country. Each of these Denali barn apartment models includes fully engineered living space above and room below for horses, garage, storage or work space. Our Denali model is 36 ft. wide and available in several lengths: 36 ft., 48 ft., 60 ft. and 72 ft. There are over 16 floor plan layouts to choose from that coordinate with several dormer styles and sizes for the most attractive rustic architectural style on the kit building market. Find more information on our website or give us a call and request an e-brochure detailing this barn apartment model.
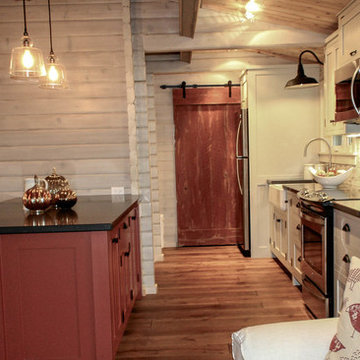
Imagen de cocina rústica abierta con fregadero sobremueble, armarios estilo shaker, puertas de armario rojas, encimera de cuarzo compacto, salpicadero verde, salpicadero de azulejos de piedra, electrodomésticos de acero inoxidable, suelo de madera en tonos medios y una isla
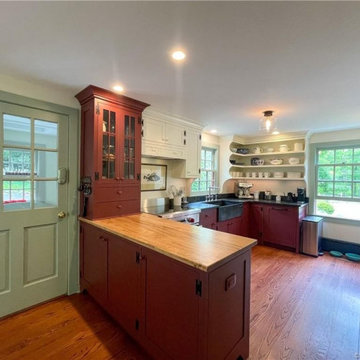
Imagen de cocina comedor tradicional sin isla con fregadero sobremueble, armarios estilo shaker, puertas de armario rojas, encimera de madera, electrodomésticos de acero inoxidable y suelo de madera en tonos medios
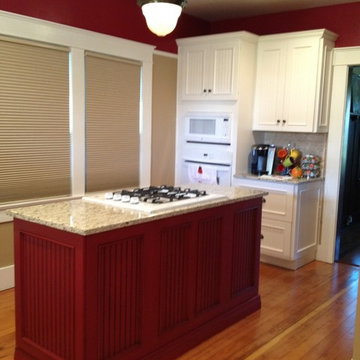
Imagen de cocinas en U de estilo de casa de campo pequeño cerrado con fregadero sobremueble, armarios con puertas mallorquinas, puertas de armario rojas, encimera de granito, salpicadero beige, salpicadero de azulejos tipo metro, electrodomésticos blancos, suelo de madera en tonos medios y una isla
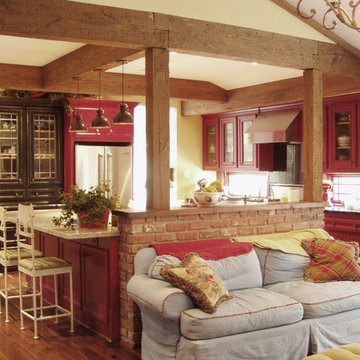
We only design, build, and remodel homes that brilliantly reflect the unadorned beauty of everyday living.
For more information about this project please visit: www.gryphonbuilders.com. Or contact Allen Griffin, President of Gryphon Builders, at 281-236-8043 cell or email him at allen@gryphonbuilders.com
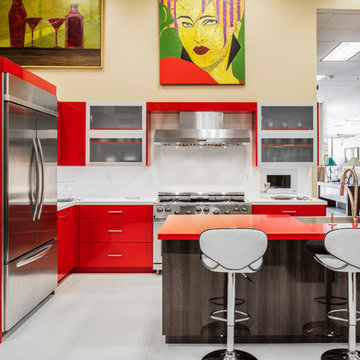
Ejemplo de cocinas en L pequeña con fregadero sobremueble, armarios con paneles lisos, puertas de armario rojas, encimera de cuarzo compacto, salpicadero blanco, salpicadero de losas de piedra, electrodomésticos de acero inoxidable, suelo de baldosas de porcelana, una isla y suelo blanco
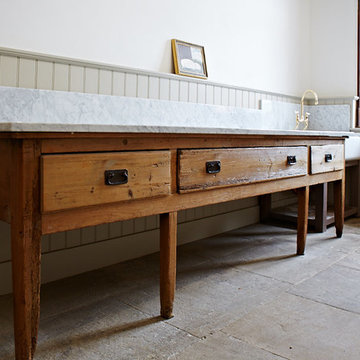
Photo Credits: Sean Knott
Ejemplo de cocina vintage extra grande abierta con fregadero sobremueble, armarios estilo shaker, puertas de armario rojas, encimera de madera, suelo de baldosas de cerámica, una isla y suelo negro
Ejemplo de cocina vintage extra grande abierta con fregadero sobremueble, armarios estilo shaker, puertas de armario rojas, encimera de madera, suelo de baldosas de cerámica, una isla y suelo negro
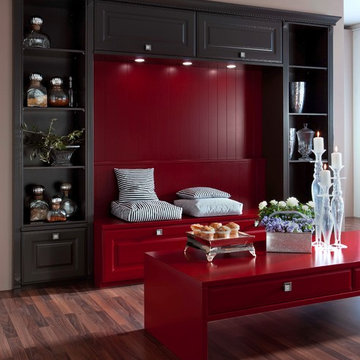
Foto de cocina actual grande sin isla con fregadero sobremueble, armarios con paneles con relieve, puertas de armario rojas, encimera de granito y electrodomésticos de acero inoxidable
567 ideas para cocinas con fregadero sobremueble y puertas de armario rojas
6