21.381 ideas para cocinas con fregadero sobremueble y electrodomésticos con paneles
Filtrar por
Presupuesto
Ordenar por:Popular hoy
121 - 140 de 21.381 fotos
Artículo 1 de 3
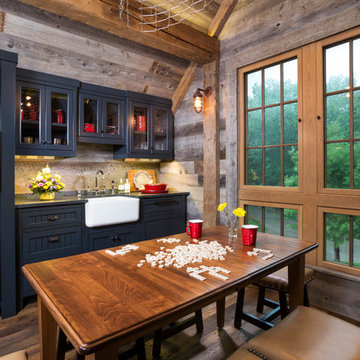
Builder: John Kraemer & Sons | Architect: TEA2 Architects | Interior Design: Marcia Morine | Photography: Landmark Photography
Diseño de cocina rural con fregadero sobremueble, encimera de cuarcita, electrodomésticos con paneles y suelo de madera en tonos medios
Diseño de cocina rural con fregadero sobremueble, encimera de cuarcita, electrodomésticos con paneles y suelo de madera en tonos medios
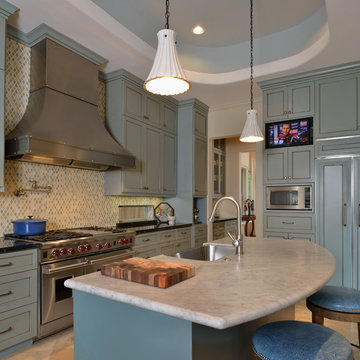
Miro Dvorscak
Diseño de cocinas en L tradicional grande con fregadero sobremueble, armarios con paneles con relieve, puertas de armario azules, encimera de granito, salpicadero multicolor, salpicadero de azulejos de porcelana, electrodomésticos con paneles, suelo de travertino y una isla
Diseño de cocinas en L tradicional grande con fregadero sobremueble, armarios con paneles con relieve, puertas de armario azules, encimera de granito, salpicadero multicolor, salpicadero de azulejos de porcelana, electrodomésticos con paneles, suelo de travertino y una isla

Mark Bosclair
Diseño de cocinas en L mediterránea grande cerrada con una isla, puertas de armario de madera oscura, encimera de azulejos, salpicadero multicolor, salpicadero de azulejos de cerámica, electrodomésticos con paneles, fregadero sobremueble, suelo de madera oscura y armarios con paneles con relieve
Diseño de cocinas en L mediterránea grande cerrada con una isla, puertas de armario de madera oscura, encimera de azulejos, salpicadero multicolor, salpicadero de azulejos de cerámica, electrodomésticos con paneles, fregadero sobremueble, suelo de madera oscura y armarios con paneles con relieve
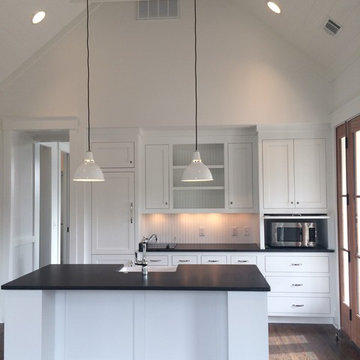
Foto de cocina de estilo de casa de campo pequeña abierta con fregadero sobremueble, armarios estilo shaker, puertas de armario blancas, encimera de granito, electrodomésticos con paneles, suelo de madera oscura y una isla
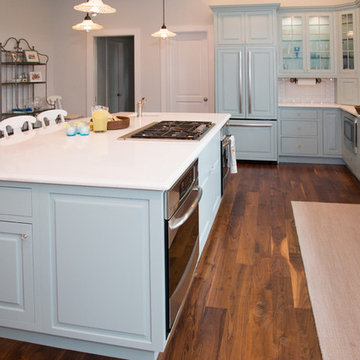
In this new vacation home in Orleans, MA, the classic Cape Cod look is achieved by using the mix of blues and whites. This spacious kitchen features Fieldstone cabinetry in Aegean Mist and a classic apron front sink with Kohler faucet. The rope crown molding accent plays along with the nautical theme, as well as the island posts. Designed by Karen Pratt-Mills of our Yarmouth, MA gallery.
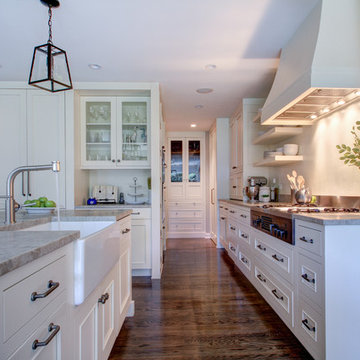
focus-pocus.biz
Ejemplo de cocina clásica con fregadero sobremueble, armarios con paneles empotrados, puertas de armario blancas y electrodomésticos con paneles
Ejemplo de cocina clásica con fregadero sobremueble, armarios con paneles empotrados, puertas de armario blancas y electrodomésticos con paneles

Easton, Maryland Traditional Kitchen Design by #JenniferGilmer with a lake view
http://gilmerkitchens.com/
Photography by Bob Narod
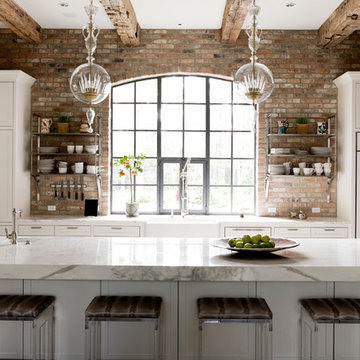
Jack Thompson
Diseño de cocina tradicional renovada con fregadero sobremueble, armarios con paneles empotrados, puertas de armario blancas y electrodomésticos con paneles
Diseño de cocina tradicional renovada con fregadero sobremueble, armarios con paneles empotrados, puertas de armario blancas y electrodomésticos con paneles

William Quarles
Diseño de cocinas en U tradicional de tamaño medio con fregadero sobremueble, puertas de armario grises, salpicadero blanco, electrodomésticos con paneles, salpicadero de losas de piedra, suelo de madera oscura, una isla, suelo marrón, encimera de cuarcita y armarios con paneles empotrados
Diseño de cocinas en U tradicional de tamaño medio con fregadero sobremueble, puertas de armario grises, salpicadero blanco, electrodomésticos con paneles, salpicadero de losas de piedra, suelo de madera oscura, una isla, suelo marrón, encimera de cuarcita y armarios con paneles empotrados

Contractor: Windover Construction, LLC
Photographer: Shelly Harrison Photography
Imagen de cocina tradicional grande con fregadero sobremueble, puertas de armario blancas, salpicadero beige, electrodomésticos con paneles, armarios estilo shaker, encimera de granito, salpicadero de azulejos de cerámica, suelo de madera clara y una isla
Imagen de cocina tradicional grande con fregadero sobremueble, puertas de armario blancas, salpicadero beige, electrodomésticos con paneles, armarios estilo shaker, encimera de granito, salpicadero de azulejos de cerámica, suelo de madera clara y una isla
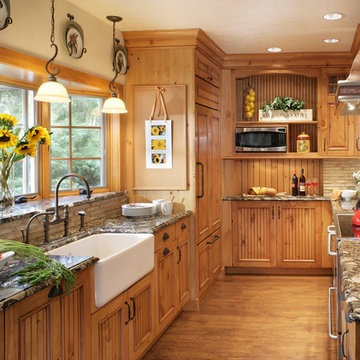
Ulrich designer: Bonnie Hufnagel, CKD
Photography by Peter Rymwid
To make this small kitchen work-flow really work and to add storage. The original kitchen had the refrigerator sticking out into the kitchen passage area. We installed a built-in Sub-Zero model that only projected to counter depth, and to install a custom wood panel on it matching the cabinetry. This made the refrigerator look like the cabinets and reduced its visual presence. We also moved the range to the center of the side wall space which provided 4 feet of prep area on either side of the range. The soffits were removed from overhead and the cabinets were brought to the ceiling around the kitchen perimeter to gain more storage space.
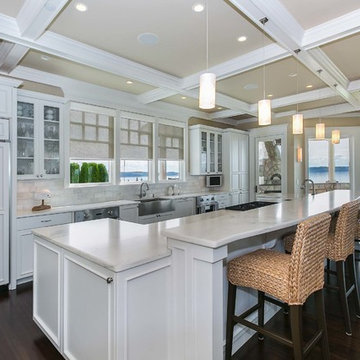
My clients purchased a grand home on a spectacular waterfront setting, but the interior felt dark and drab. Our challenge was to turn the existing home into a high end Hampton-style residence without major construction. We choose to focus on color, contrast and texture, changing almost every surface in the home and reversing the contrast to make the home light and airy. We invested the construction expense on elements crucial to style and function. Removing a row of out of scale upper cabinetry in the kitchen and replacing it with 3 double hung windows expands the view to 180 degrees and floods the room with light. To create symmetry and balance in the kitchen, we moved the cooktop and centered the sink. The wine cellar entry opened awkwardly into the kitchen and there was no pantry, so we modified the wine cellar and moved the door for better flow, allowing for a large pantry. On the opposite end of the great room, we balanced the fireplace with cabinetry and tall wainscoting. The floors were stained dark espresso while all other trim and cabinetry went a bright white. It took 14 tries to get the perfect wall color – a pale beige/color reminiscent of sand. The blue and white furniture and details pull the entire space together and creates a sophisticated yet casual feel.
Photos by Steve Armstrong www.cascadepromedia.com
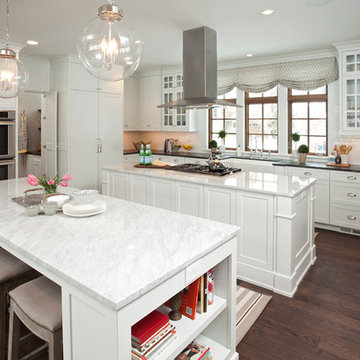
Refined, LLC
Ejemplo de cocina tradicional renovada grande con fregadero sobremueble, armarios estilo shaker, puertas de armario blancas, encimera de mármol, salpicadero blanco, electrodomésticos con paneles, suelo de madera oscura y dos o más islas
Ejemplo de cocina tradicional renovada grande con fregadero sobremueble, armarios estilo shaker, puertas de armario blancas, encimera de mármol, salpicadero blanco, electrodomésticos con paneles, suelo de madera oscura y dos o más islas
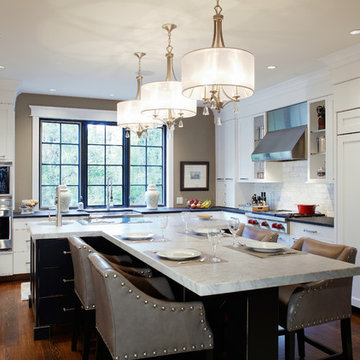
Modelo de cocinas en L tradicional grande cerrada con fregadero sobremueble, encimera de mármol, electrodomésticos con paneles, armarios estilo shaker, puertas de armario blancas, salpicadero blanco, salpicadero de azulejos tipo metro, suelo de madera oscura y una isla
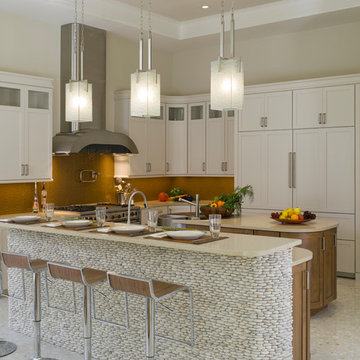
Imagen de cocinas en U minimalista con fregadero sobremueble, armarios estilo shaker, puertas de armario blancas, encimera de cuarzo compacto, salpicadero marrón, electrodomésticos con paneles y encimeras beige

This beautiful lake house kitchen design was created by Kim D. Hoegger at Kim Hoegger Home in Rockwell, Texas mixing two-tones of Dura Supreme Cabinetry. Designer Kim Hoegger chose a rustic Knotty Alder wood species with a dark patina stain for the lower base cabinets and kitchen island and contrasted it with a Classic White painted finish for the wall cabinetry above.
This unique and eclectic design brings bright light and character to the home.
Request a FREE Dura Supreme Brochure Packet: http://www.durasupreme.com/request-brochure
Find a Dura Supreme Showroom near you today: http://www.durasupreme.com/dealer-locator
Learn more about Kim Hoegger Home at:
http://www.houzz.com/pro/kdhoegger/kim-d-hoegger

Linda Oyama Bryan, photographer
Raised panel, white cabinet kitchen with oversize island, hand hewn ceiling beams, apron front farmhouse sink and calcutta gold countertops. Dark, distressed hardwood floors. Two pendant lights.
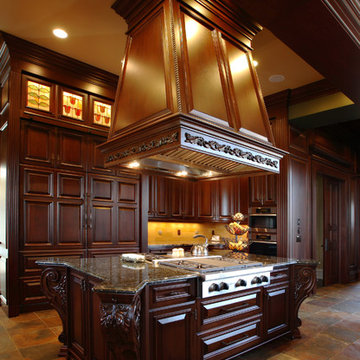
The center island. Behind this island is the refrigerator and freezer, which are built in and paneled.
Imagen de cocina clásica extra grande abierta con fregadero sobremueble, armarios con paneles con relieve, puertas de armario de madera en tonos medios, encimera de granito, salpicadero beige, electrodomésticos con paneles y dos o más islas
Imagen de cocina clásica extra grande abierta con fregadero sobremueble, armarios con paneles con relieve, puertas de armario de madera en tonos medios, encimera de granito, salpicadero beige, electrodomésticos con paneles y dos o más islas

The subtle use of finishes along with the highly functional use of space, creates a kitchen that is comfortable and blends seamlessly with the architecture of this craftsman style home.
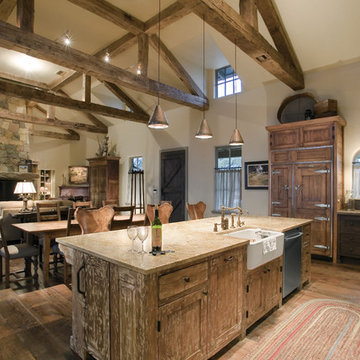
Reclaimed wood floors and distressed cabinets add a rustic touch to this gathering room.
Modelo de cocinas en L rústica grande abierta con encimera de granito, fregadero sobremueble, puertas de armario con efecto envejecido, electrodomésticos con paneles y una isla
Modelo de cocinas en L rústica grande abierta con encimera de granito, fregadero sobremueble, puertas de armario con efecto envejecido, electrodomésticos con paneles y una isla
21.381 ideas para cocinas con fregadero sobremueble y electrodomésticos con paneles
7