6.075 ideas para cocinas con fregadero sobremueble y electrodomésticos blancos
Filtrar por
Presupuesto
Ordenar por:Popular hoy
121 - 140 de 6075 fotos
Artículo 1 de 3

Nina Petchey, Bells and Bows Photography
Modelo de cocina ecléctica de tamaño medio sin isla con fregadero sobremueble, armarios con paneles lisos, puertas de armario grises, encimera de madera, salpicadero verde, salpicadero de azulejos tipo metro, electrodomésticos blancos y suelo de madera en tonos medios
Modelo de cocina ecléctica de tamaño medio sin isla con fregadero sobremueble, armarios con paneles lisos, puertas de armario grises, encimera de madera, salpicadero verde, salpicadero de azulejos tipo metro, electrodomésticos blancos y suelo de madera en tonos medios
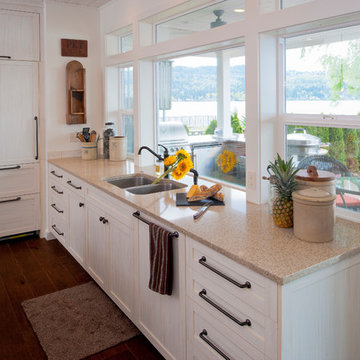
Larry Evensen, Imaging Northwest
Ejemplo de cocina lineal marinera extra grande abierta con fregadero sobremueble, armarios con paneles lisos, puertas de armario grises, encimera de cuarzo compacto, salpicadero blanco, salpicadero de azulejos de cerámica, electrodomésticos blancos, suelo de madera oscura y una isla
Ejemplo de cocina lineal marinera extra grande abierta con fregadero sobremueble, armarios con paneles lisos, puertas de armario grises, encimera de cuarzo compacto, salpicadero blanco, salpicadero de azulejos de cerámica, electrodomésticos blancos, suelo de madera oscura y una isla

Aaron Johnston
Modelo de cocina campestre de tamaño medio sin isla con fregadero sobremueble, armarios con paneles lisos, puertas de armario de madera clara, encimera de azulejos, electrodomésticos blancos y suelo de baldosas de cerámica
Modelo de cocina campestre de tamaño medio sin isla con fregadero sobremueble, armarios con paneles lisos, puertas de armario de madera clara, encimera de azulejos, electrodomésticos blancos y suelo de baldosas de cerámica

This small house needed a major kitchen upgrade, but one that would do double-duty for the homeowner. Without the square footage in the home for a true laundry room, the stacked washer and dryer had been crammed into a narrow hall adjoining the kitchen. Opening up the two spaces to each other meant a more spacious kitchen, but it also meant that the laundry machines needed to be housed and hidden within the kitchen. To make the space work for both purposes, the stacked washer and dryer are concealed behind cabinet doors but are near the bar-height table. The table can now serve as both a dining area and a place for folding when needed. However, the best thing about this remodel is that all of this function is not to the detriment of style. Gorgeous beaded-inset cabinetry in a rustic, glazed finish is just as warm and inviting as the newly re-faced fireplace.
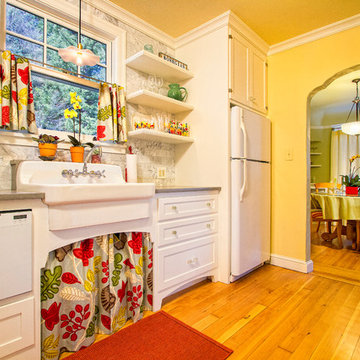
Wayde Carroll
Imagen de cocina tradicional de tamaño medio cerrada con fregadero sobremueble, armarios estilo shaker, puertas de armario blancas, electrodomésticos blancos, encimera de cuarcita, salpicadero blanco, salpicadero de mármol, suelo de madera clara y suelo marrón
Imagen de cocina tradicional de tamaño medio cerrada con fregadero sobremueble, armarios estilo shaker, puertas de armario blancas, electrodomésticos blancos, encimera de cuarcita, salpicadero blanco, salpicadero de mármol, suelo de madera clara y suelo marrón

This freestanding brick house had no real useable living spaces for a young family, with no connection to a vast north facing rear yard.
The solution was simple – to separate the ‘old from the new’ – by reinstating the original 1930’s roof line, demolishing the ‘60’s lean-to rear addition, and adding a contemporary open plan pavilion on the same level as the deck and rear yard.
Recycled face bricks, Western Red Cedar and Colorbond roofing make up the restrained palette that blend with the existing house and the large trees found in the rear yard. The pavilion is surrounded by clerestory fixed glazing allowing filtered sunlight through the trees, as well as further enhancing the feeling of bringing the garden ‘into’ the internal living space.
Rainwater is harvested into an above ground tank for reuse for toilet flushing, the washing machine and watering the garden.
The cedar batten screen and hardwood pergola off the rear addition, create a secondary outdoor living space providing privacy from the adjoining neighbours. Large eave overhangs block the high summer sun, while allowing the lower winter sun to penetrate deep into the addition.
Photography by Sarah Braden
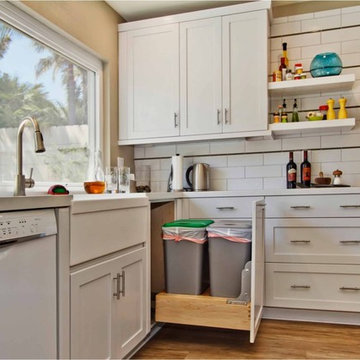
Ejemplo de cocinas en L actual con fregadero sobremueble, armarios con paneles empotrados, puertas de armario blancas, salpicadero blanco, salpicadero de azulejos tipo metro y electrodomésticos blancos

White Kitchen in East Cobb Modern Home.
Brass hardware.
Interior design credit: Design & Curations
Photo by Elizabeth Lauren Granger Photography
Foto de cocina lineal clásica renovada de tamaño medio abierta con fregadero sobremueble, armarios con paneles lisos, puertas de armario blancas, encimera de cuarzo compacto, salpicadero multicolor, salpicadero de azulejos de cerámica, electrodomésticos blancos, suelo de madera en tonos medios, una isla, suelo beige y encimeras blancas
Foto de cocina lineal clásica renovada de tamaño medio abierta con fregadero sobremueble, armarios con paneles lisos, puertas de armario blancas, encimera de cuarzo compacto, salpicadero multicolor, salpicadero de azulejos de cerámica, electrodomésticos blancos, suelo de madera en tonos medios, una isla, suelo beige y encimeras blancas
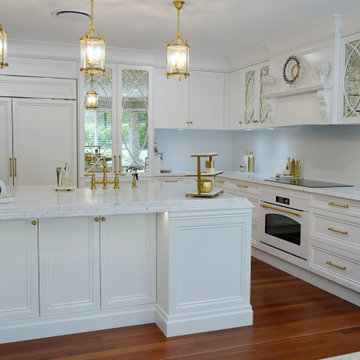
PROVINCIAL GLAM
- Custom designed and manufactured kitchen, using an 'in house' detailed door and panel profile
- Custom mantle with feature decorative corbels and a decorative shelf
- Proud mouldings / corbels used throughout to accentuate the provincial style
- Satin polyurethane finish
- Natural marble 'Carrara Goia' with a four layered bullnose edge on the island & double bullnose edge on the cooktop side
- Custom mirror display doors with 'brass antique mirror' inlays
- Fully integrated fridge/freezer and dishwasher
- Classic butlers sink with brass ornate mixer tap and spray arm
- Recessed LED strip and round lighting
- Brass handels
- Blum hardware
Sheree Bounassif, Kitchens by Emanuel

The starting point of the overall design plan was to change one of the entry points in this kitchen from a narrow doorway to a beautiful archway. Because the existing breakfast nook featured an archway, we decided to mimic that architectural element to create a cohesive look.
We paired the white cabinetry with a white quartz countertop that features pretty gray veins. And to complement the design, we added a counter-to-ceiling classic subway tile for the backsplash.
The gorgeous Café appliances in matte white help elevate the aesthetics of this room. While the white color helps the appliances blend with the white cabinets, the brass handles and details make them stand out. There is a harmonious tension between the black and brass accessories that bring so much energy into this space.
We added open shelving to create a visual interest right above the farmhouse-style sink. The black metal shelves from Cascade Iron filled the gap between the two windows and help in creating an instant focal point. We’ve styled the bottom shelves with everyday items while keeping the pretty decorative items on the top shelf.
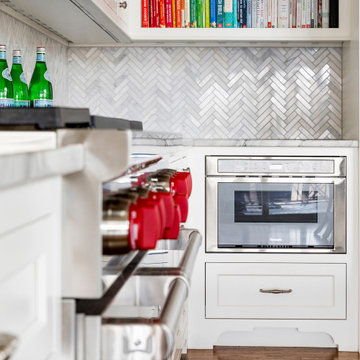
Interior Designer - Randolph Interior Design
Builder - House Dressing Company
Cabinetry Maker - Northland Woodworks
Diseño de cocinas en L tradicional renovada de tamaño medio abierta con fregadero sobremueble, armarios con paneles lisos, puertas de armario blancas, encimera de mármol, salpicadero verde, salpicadero de azulejos de cerámica, electrodomésticos blancos, suelo de madera clara, una isla, suelo marrón y encimeras grises
Diseño de cocinas en L tradicional renovada de tamaño medio abierta con fregadero sobremueble, armarios con paneles lisos, puertas de armario blancas, encimera de mármol, salpicadero verde, salpicadero de azulejos de cerámica, electrodomésticos blancos, suelo de madera clara, una isla, suelo marrón y encimeras grises
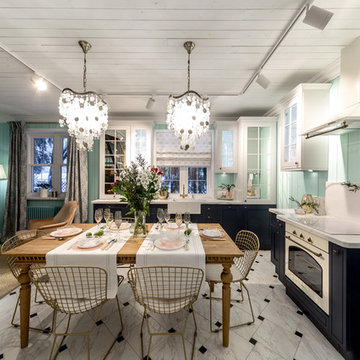
Автор: Марченкова Ирина
Imagen de cocina tradicional abierta sin isla con fregadero sobremueble, encimeras blancas, armarios tipo vitrina, puertas de armario blancas, salpicadero blanco, salpicadero de losas de piedra, electrodomésticos blancos y suelo multicolor
Imagen de cocina tradicional abierta sin isla con fregadero sobremueble, encimeras blancas, armarios tipo vitrina, puertas de armario blancas, salpicadero blanco, salpicadero de losas de piedra, electrodomésticos blancos y suelo multicolor

Diseño de cocinas en U nórdico de tamaño medio sin isla con encimera de cuarcita, salpicadero verde, suelo de baldosas de terracota, suelo naranja, encimeras blancas, armarios con paneles lisos, puertas de armario de madera oscura, fregadero sobremueble y electrodomésticos blancos
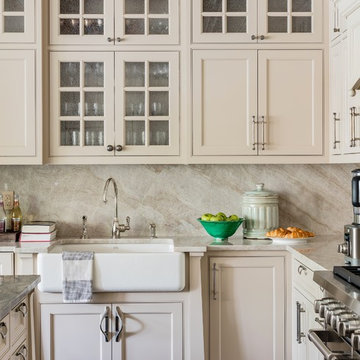
Michael J. Lee
Foto de cocinas en L clásica con fregadero sobremueble, armarios estilo shaker, puertas de armario beige, salpicadero beige, salpicadero de losas de piedra, electrodomésticos blancos, una isla y encimeras beige
Foto de cocinas en L clásica con fregadero sobremueble, armarios estilo shaker, puertas de armario beige, salpicadero beige, salpicadero de losas de piedra, electrodomésticos blancos, una isla y encimeras beige
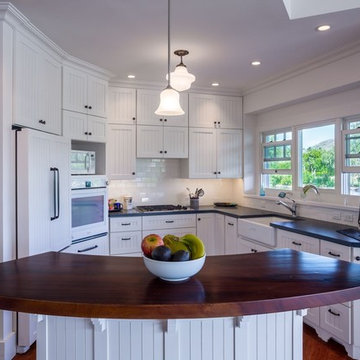
Modelo de cocinas en U marinero pequeño abierto con fregadero sobremueble, armarios estilo shaker, puertas de armario blancas, encimera de madera, salpicadero blanco, salpicadero de azulejos tipo metro, electrodomésticos blancos, suelo de madera oscura, una isla y suelo marrón

Ejemplo de cocina lineal de estilo de casa de campo pequeña abierta sin isla con fregadero sobremueble, armarios con paneles lisos, puertas de armario grises, encimera de madera, salpicadero blanco, salpicadero de azulejos tipo metro, electrodomésticos blancos, suelo de cemento y suelo marrón
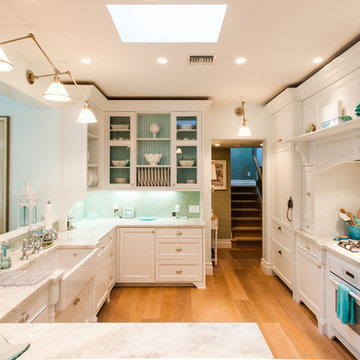
Diseño de cocinas en U marinero con fregadero sobremueble, armarios con paneles empotrados, puertas de armario blancas, salpicadero gris, salpicadero con mosaicos de azulejos, electrodomésticos blancos, suelo de madera en tonos medios y península
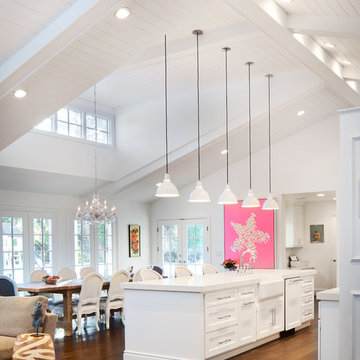
Photographer: David Patterson
Imagen de cocina lineal clásica renovada grande abierta con puertas de armario blancas, salpicadero blanco, electrodomésticos blancos, suelo de madera oscura, una isla, fregadero sobremueble, encimera de acrílico, armarios estilo shaker y salpicadero de azulejos tipo metro
Imagen de cocina lineal clásica renovada grande abierta con puertas de armario blancas, salpicadero blanco, electrodomésticos blancos, suelo de madera oscura, una isla, fregadero sobremueble, encimera de acrílico, armarios estilo shaker y salpicadero de azulejos tipo metro

Mission, Craftsman, Arts and Crafts style kitchen. Quarter sawn White Oak with a traditional cherry stain. The simple lines and beautiful yet not overpowering grain of the wood, make this country kitchen truly timeless.
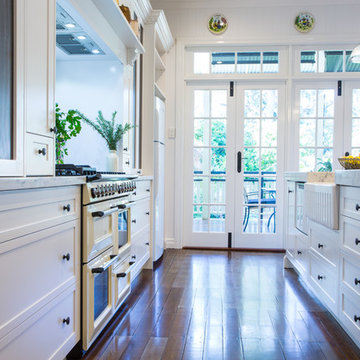
This gorgeous Hampton Style kitchen is the central part of this Sherwood bungalow Queenslander. Great for t\entertaining as it opens out to the outdoor entertaining area and family room and dining room. Features ample storage solutions.Features Smart Stone Athena benchtop with shaker style 2pac doors
6.075 ideas para cocinas con fregadero sobremueble y electrodomésticos blancos
7