3.058 ideas para cocinas con fregadero integrado y encimera de mármol
Filtrar por
Presupuesto
Ordenar por:Popular hoy
161 - 180 de 3058 fotos
Artículo 1 de 3
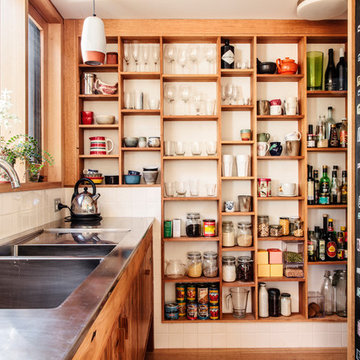
Home of Emily Wright of Nancybird. Timber open shelving and cabinets in the kitchen. Hand made sky blue ceramic tiles line the cooktop splash back. Stand alone cooktop. Carrara Marble benchtop, timber floor boards, hand made tiles, timber kitchen, open shelving, blackboard, walk-in pantry, stainless steel appliances

Imagen de cocina clásica renovada grande con fregadero integrado, armarios estilo shaker, puertas de armario de madera en tonos medios, salpicadero beige, electrodomésticos de acero inoxidable, una isla, encimera de mármol, salpicadero de azulejos de cerámica y suelo de pizarra
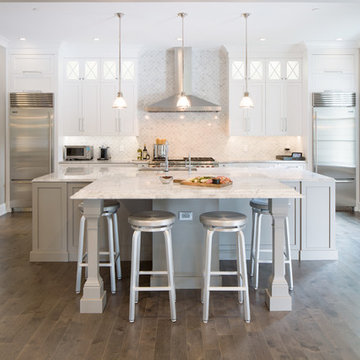
JMB Photoworks
Foto de cocina comedor tradicional renovada grande con dos o más islas, armarios con paneles empotrados, puertas de armario grises, encimera de mármol, salpicadero verde, salpicadero con mosaicos de azulejos, electrodomésticos de acero inoxidable, fregadero integrado y suelo de madera en tonos medios
Foto de cocina comedor tradicional renovada grande con dos o más islas, armarios con paneles empotrados, puertas de armario grises, encimera de mármol, salpicadero verde, salpicadero con mosaicos de azulejos, electrodomésticos de acero inoxidable, fregadero integrado y suelo de madera en tonos medios

#Beton meets #Wood
Dieses Projekt zeigt wie gut Beton und #Holz zusammenpassen. Die dunklen Fronten wurden aus #Betonspachtel gefertigt, die hellen #Holzfronten aus #Altholz sonnenverbrannt. Der #Tresen besteht aus einer massiven #Eichen #Bohle, die #Arbeitsplatte wurde aus #Naturstein in der Farbe #Manhatten #Grey gefertigt.
Neben den Küchengeräten, oben der neue #Dampfbackofen BS484112, unten der #Backofen BO481112 welche aus dem Hause Gaggenau stammen, wurde für den #Weinliebhaber noch ein separater #Weinkühler der Firma Miele in den Tresen integriert.
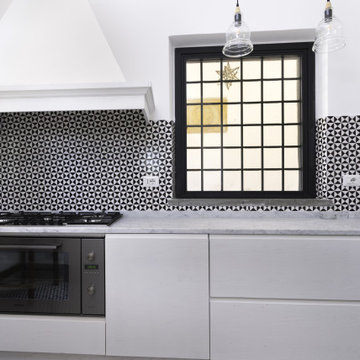
Al piano inferiore trova posto una cucina ristrutturata in stile moderno. Il mobile con ripiani a filo ha il top in marmo bianco di Carrara. Il rivestimento della parete riprende le ceramiche smaltate originali.
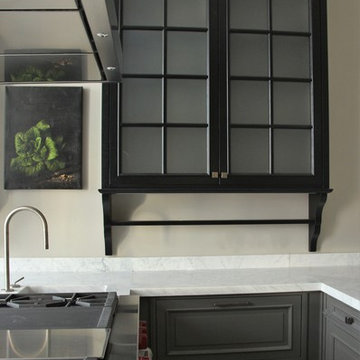
Spazi bene attrezzati per una cucina con un importante top in marmo bianco di Carrara. Lontano dalla logica tradizionale di basi e pensili abbiamo optato per dedicare tutta la parte bassa al contenimento e ai pensili poco profondi la piccola dispensa
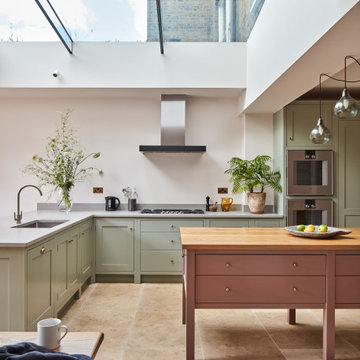
The kitchen was all designed to be integrated to the garden. The client made great emphasis to have the sink facing the garden so an L shaped kitchen was designed which also serves as kitchen bar. An enormous rooflight brings lots of light into the space.
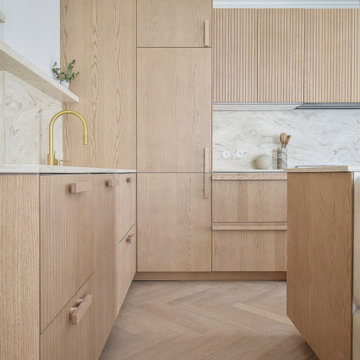
Foto de cocinas en L actual grande abierta con fregadero integrado, armarios con paneles lisos, puertas de armario de madera clara, encimera de mármol, salpicadero beige, salpicadero de mármol, electrodomésticos con paneles, suelo de madera clara, una isla, suelo beige y encimeras beige
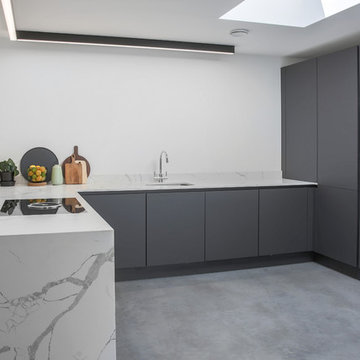
Diseño de cocinas en U contemporáneo de tamaño medio abierto con fregadero integrado, armarios con paneles lisos, puertas de armario grises, encimera de mármol, salpicadero blanco, salpicadero de mármol, electrodomésticos con paneles, suelo de cemento, península, suelo gris y encimeras blancas
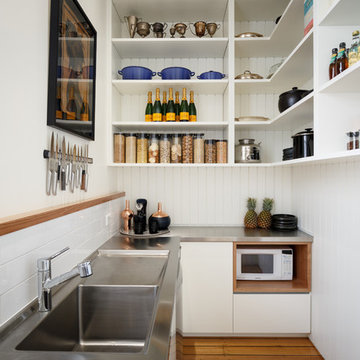
Peter Mathew
Modelo de cocinas en L estrecha campestre de tamaño medio sin isla con fregadero integrado, armarios con paneles lisos, puertas de armario blancas, encimera de mármol, salpicadero blanco, salpicadero de azulejos tipo metro y suelo de madera en tonos medios
Modelo de cocinas en L estrecha campestre de tamaño medio sin isla con fregadero integrado, armarios con paneles lisos, puertas de armario blancas, encimera de mármol, salpicadero blanco, salpicadero de azulejos tipo metro y suelo de madera en tonos medios
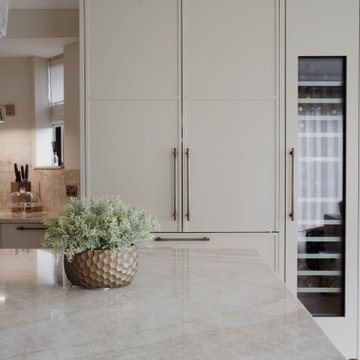
Ejemplo de cocina actual grande con fregadero integrado, armarios estilo shaker, puertas de armario grises, encimera de mármol, salpicadero beige, salpicadero de mármol, electrodomésticos negros, suelo de madera clara, una isla, suelo beige y encimeras beige

This beautiful custom home was completed for clients that will enjoy this residence in the winter here in AZ. So many warm and inviting finishes, including the 3 tone cabinetry
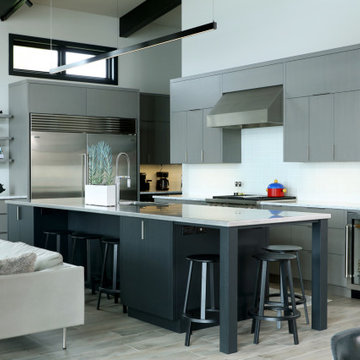
Foto de cocina retro de tamaño medio abierta con fregadero integrado, armarios con paneles lisos, puertas de armario negras, encimera de mármol, salpicadero blanco, salpicadero de azulejos de cerámica, electrodomésticos de acero inoxidable, suelo de madera clara, una isla, suelo beige, encimeras blancas y vigas vistas
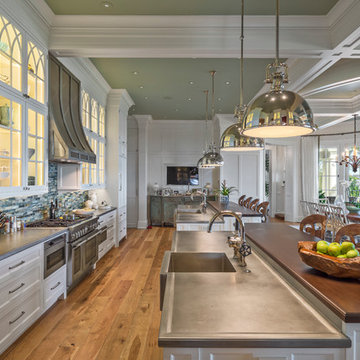
Photographer : Richard Mandelkorn
Diseño de cocina clásica extra grande con fregadero integrado, armarios con paneles empotrados, puertas de armario amarillas, encimera de mármol, salpicadero de azulejos de vidrio, electrodomésticos de acero inoxidable, suelo de madera en tonos medios y dos o más islas
Diseño de cocina clásica extra grande con fregadero integrado, armarios con paneles empotrados, puertas de armario amarillas, encimera de mármol, salpicadero de azulejos de vidrio, electrodomésticos de acero inoxidable, suelo de madera en tonos medios y dos o más islas
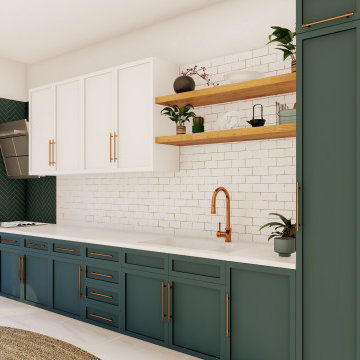
Planung und Einbau einer maßangefertigten Küche inklusive Tresen
Imagen de cocina contemporánea grande cerrada sin isla con fregadero integrado, puertas de armario verdes, encimera de mármol, salpicadero blanco, salpicadero de losas de piedra, electrodomésticos de acero inoxidable, suelo de mármol, suelo blanco, encimeras blancas y barras de cocina
Imagen de cocina contemporánea grande cerrada sin isla con fregadero integrado, puertas de armario verdes, encimera de mármol, salpicadero blanco, salpicadero de losas de piedra, electrodomésticos de acero inoxidable, suelo de mármol, suelo blanco, encimeras blancas y barras de cocina
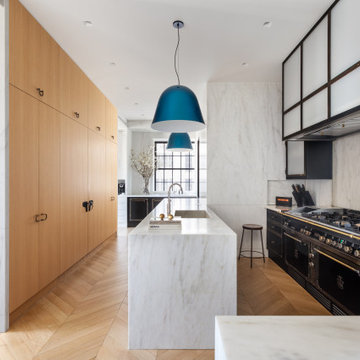
We are in New York City, in a wonderful vintage apartment in the luxury Upper East Side district, overlooking Central Park. New York designer Julie Hillman, in collaboration with Peter Pennoyer Architects, designed a kitchen with professional performance that was perfectly integrated with the home’s eclectic furnishing full of precious vintage details.
In this elegant project, Officine Gullo created the kitchen and its furnishings by applying custom solutions
that allowed the designers to meet the needs and wishes of the client. In fact, the kitchen was designed to
be experienced in everyday life, as Julie Hillman tells us:
“We wanted a space that could act as a kitchen but could visually appear as a room. The challenge was
to separate the professional kitchen from the family space, but at the same time make it practical and in
tune with the rest of the environment.”
In the environment thus designed, the cooking area plays a prominent role, and Officine Gullo’s OG
Professional stove is the protagonist. It is a professional high-tech cooking unit extremely functional and
extremely versatile, offering multiple cooking methods thanks to its large dimensions that allow the
preparation of dishes even for several guests. The two ovens available, one static and one ventilated, allow
simultaneous cooking, while the hob is equipped with maxi burners and a ribbed frytop.
A custom-made hood, with metal frame, glass panels and LED lights, was manufactured by Officine
Gullo and installed above the cooking area. Custom wall cabinets and under-top drawers complete the
furnishings with matching design.
The large window illuminates the sink with marble top, hosting also the dishwasher. The central island
is dedicated to washing as well. Made of wood and marble, in addition to the integrated sink, it features
drawers, some of which are refrigerated.
Julie commented on the choice of materials and finishes, saying:
“I love unusual combinations of different materials, so we chose Jet Black (RAL 9005) for the kitchen and
the special finish in dark burnished brass for the frames for their industrial look, and a natural polished
oak colour, matching the same hue of the parquet, for the wooden sections.”
ABOUT JULIE HILLMAN
Julie Hillman’s approach to designing residential spaces focuses on a thoughtful curation of collectible
items that speak to both the client’s unique interests and her eclectic aesthetic. She cultivates a creative
dialogue between the architects, artisans, and craftsmen to ensure that each home tells its own story. She
believes there should be harmony in every room in a home, and the best way to achieve this is to create
a subtle yet unexpected mix of decorative and functional arts. She feels that every item in a room should
be in conversation with one another while maintaining its own significance. Julie’s goal is to help each
home possess a distinctive, timeless, and unique style that is not based on any specific criteria, but on the
collaborative vision of designer and client.

Tim Doyle
Foto de cocina lineal actual grande abierta y de nogal con fregadero integrado, armarios con paneles lisos, puertas de armario de madera en tonos medios, encimera de mármol, electrodomésticos de acero inoxidable, suelo de madera en tonos medios, una isla y encimeras blancas
Foto de cocina lineal actual grande abierta y de nogal con fregadero integrado, armarios con paneles lisos, puertas de armario de madera en tonos medios, encimera de mármol, electrodomésticos de acero inoxidable, suelo de madera en tonos medios, una isla y encimeras blancas
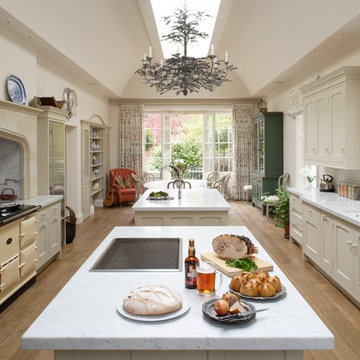
Twin islands sit centrally in this large estate kitchen.
Foto de cocina comedor clásica grande con fregadero integrado, armarios con paneles empotrados, puertas de armario blancas, encimera de mármol, salpicadero blanco, salpicadero de azulejos de piedra, electrodomésticos con paneles, suelo de madera clara y dos o más islas
Foto de cocina comedor clásica grande con fregadero integrado, armarios con paneles empotrados, puertas de armario blancas, encimera de mármol, salpicadero blanco, salpicadero de azulejos de piedra, electrodomésticos con paneles, suelo de madera clara y dos o más islas
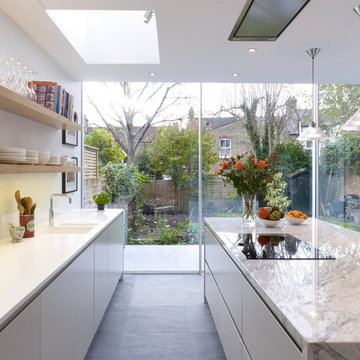
www.pollytootal.com - Polly Tootal
Foto de cocina actual grande abierta con fregadero integrado, armarios con paneles lisos, puertas de armario grises, encimera de mármol, salpicadero blanco, salpicadero de vidrio templado, suelo de baldosas de cerámica y una isla
Foto de cocina actual grande abierta con fregadero integrado, armarios con paneles lisos, puertas de armario grises, encimera de mármol, salpicadero blanco, salpicadero de vidrio templado, suelo de baldosas de cerámica y una isla
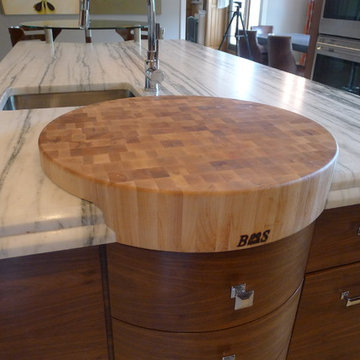
This amazing kitchen was a total transformation from the original. Windows were removed and added, walls moved back and a total remodel.
The original plain ceiling was changed to a coffered ceiling, the lighting all totally re-arranged, new floors, trim work as well as the new layout.
I designed the kitchen with a horizontal wood grain using a custom door panel design, this is used also in the detailing of the front apron of the soapstone sink. The profile is also picked up on the profile edge of the marble island.
The floor is a combination of a high shine/flat porcelain. The high shine is run around the perimeter and around the island. The Boos chopping board at the working end of the island is set into the marble, sitting on top of a bowed base cabinet. At the other end of the island i pulled in the curve to allow for the glass table to sit over it, the grain on the island follows the flat panel doors. All the upper doors have Blum Aventos lift systems and the chefs pantry has ample storage. Also for storage i used 2 aluminium appliance garages. The glass tile backsplash is a combination of a pencil used vertical and square tiles. Over in the breakfast area we chose a concrete top table with supports that mirror the custom designed open bookcase.
The project is spectacular and the clients are very happy with the end results.
3.058 ideas para cocinas con fregadero integrado y encimera de mármol
9