8.634 ideas para cocinas con fregadero encastrado y suelo de madera oscura
Filtrar por
Presupuesto
Ordenar por:Popular hoy
41 - 60 de 8634 fotos
Artículo 1 de 3

This country kitchen is accented with detailed tiles, brass light fixtures and a large butcher block. Greg Premru Photography
Ejemplo de cocinas en U campestre de tamaño medio con fregadero encastrado, armarios estilo shaker, puertas de armario blancas, salpicadero blanco, salpicadero de azulejos tipo metro, electrodomésticos de acero inoxidable, una isla, encimera de azulejos, suelo de madera oscura y suelo marrón
Ejemplo de cocinas en U campestre de tamaño medio con fregadero encastrado, armarios estilo shaker, puertas de armario blancas, salpicadero blanco, salpicadero de azulejos tipo metro, electrodomésticos de acero inoxidable, una isla, encimera de azulejos, suelo de madera oscura y suelo marrón
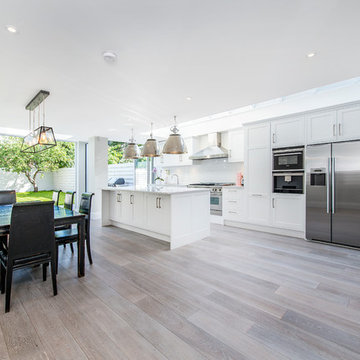
Diseño de cocina lineal contemporánea grande abierta con fregadero encastrado, armarios con paneles empotrados, encimera de mármol, salpicadero blanco, salpicadero de azulejos tipo metro, electrodomésticos de acero inoxidable, suelo de madera oscura, una isla y puertas de armario blancas
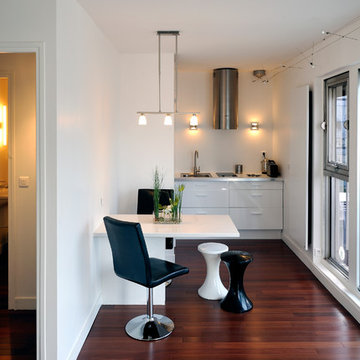
Jean Villain
Ejemplo de cocina comedor lineal actual pequeña sin isla con fregadero encastrado, armarios con paneles lisos, puertas de armario blancas, encimera de acero inoxidable, electrodomésticos con paneles y suelo de madera oscura
Ejemplo de cocina comedor lineal actual pequeña sin isla con fregadero encastrado, armarios con paneles lisos, puertas de armario blancas, encimera de acero inoxidable, electrodomésticos con paneles y suelo de madera oscura
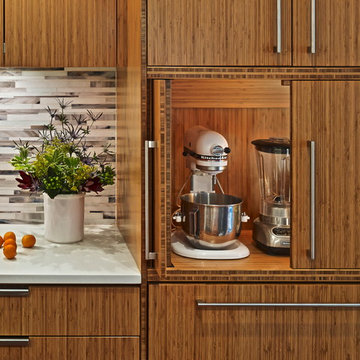
Halkin Mason Photography
Foto de cocinas en U actual de tamaño medio abierto con encimera de cuarzo compacto, salpicadero multicolor, salpicadero de azulejos de vidrio, electrodomésticos con paneles, fregadero encastrado, armarios con paneles lisos, puertas de armario de madera oscura, suelo de madera oscura, una isla y suelo marrón
Foto de cocinas en U actual de tamaño medio abierto con encimera de cuarzo compacto, salpicadero multicolor, salpicadero de azulejos de vidrio, electrodomésticos con paneles, fregadero encastrado, armarios con paneles lisos, puertas de armario de madera oscura, suelo de madera oscura, una isla y suelo marrón
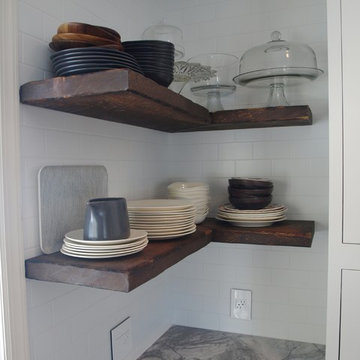
Reclaimed wooden floating shelves add the perfect rustic touch to a farm house kitchen.
Bob Gockeler
Ejemplo de cocina campestre pequeña con fregadero encastrado, armarios con rebordes decorativos, puertas de armario blancas, salpicadero blanco, salpicadero de azulejos tipo metro, electrodomésticos de acero inoxidable, suelo de madera oscura, una isla y encimeras blancas
Ejemplo de cocina campestre pequeña con fregadero encastrado, armarios con rebordes decorativos, puertas de armario blancas, salpicadero blanco, salpicadero de azulejos tipo metro, electrodomésticos de acero inoxidable, suelo de madera oscura, una isla y encimeras blancas
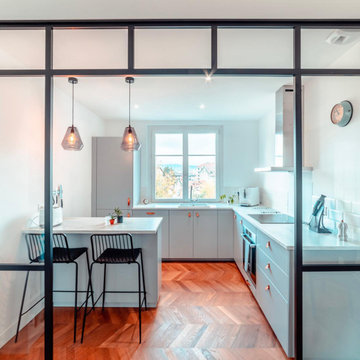
Diseño de cocinas en L actual con fregadero encastrado, armarios con paneles lisos, puertas de armario grises, salpicadero blanco, salpicadero de azulejos tipo metro, electrodomésticos de acero inoxidable, suelo de madera oscura, península, suelo marrón y encimeras blancas
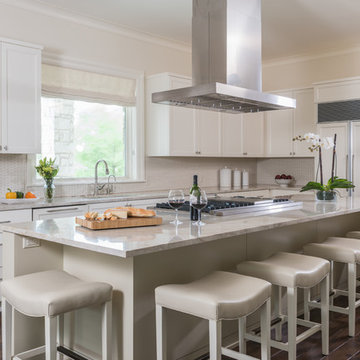
Ejemplo de cocinas en L costera grande con armarios estilo shaker, puertas de armario blancas, salpicadero beige, electrodomésticos con paneles, suelo de madera oscura, una isla, fregadero encastrado, encimera de laminado, salpicadero de azulejos de cerámica y suelo marrón
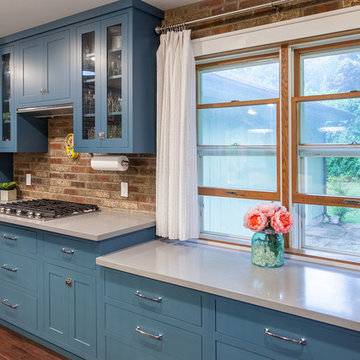
"RESTORATIVE" REMODEL
Shiloh Cabinetry
Hanover - Style Shaker
Maple Painted a Custom Color : Sherwin Williams "Restorative" HGSW3312
Countertops : Corian, Natural Gray with Square Edge Detail

Transitional kitchen with farmhouse charm. A dark blue island makes the brass hardware come to life, as well as the butcher block counter top! Soft roman shades and a cement pendant complete the bright and cozy breakfast nook.
photo by Convey Studios
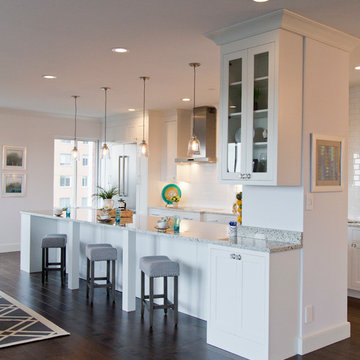
Nichole Kennelly Photography
Modelo de cocina comedor contemporánea de tamaño medio con fregadero encastrado, armarios con paneles empotrados, puertas de armario blancas, encimera de granito, salpicadero blanco, salpicadero de azulejos tipo metro, electrodomésticos de acero inoxidable, suelo de madera oscura y una isla
Modelo de cocina comedor contemporánea de tamaño medio con fregadero encastrado, armarios con paneles empotrados, puertas de armario blancas, encimera de granito, salpicadero blanco, salpicadero de azulejos tipo metro, electrodomésticos de acero inoxidable, suelo de madera oscura y una isla
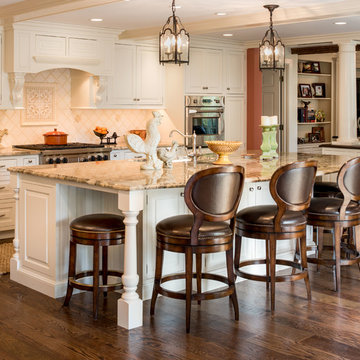
Angle Eye Photography
Diseño de cocinas en L tradicional abierta con armarios con paneles con relieve, puertas de armario blancas, encimera de granito, salpicadero beige, salpicadero de azulejos de cerámica, electrodomésticos de acero inoxidable, una isla, fregadero encastrado y suelo de madera oscura
Diseño de cocinas en L tradicional abierta con armarios con paneles con relieve, puertas de armario blancas, encimera de granito, salpicadero beige, salpicadero de azulejos de cerámica, electrodomésticos de acero inoxidable, una isla, fregadero encastrado y suelo de madera oscura
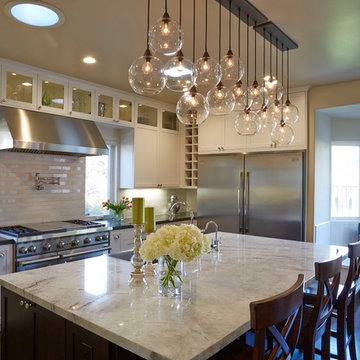
Foto de cocina moderna de tamaño medio con una isla, armarios tipo vitrina, puertas de armario blancas, encimera de granito, salpicadero blanco, salpicadero de azulejos tipo metro, electrodomésticos de acero inoxidable, fregadero encastrado y suelo de madera oscura
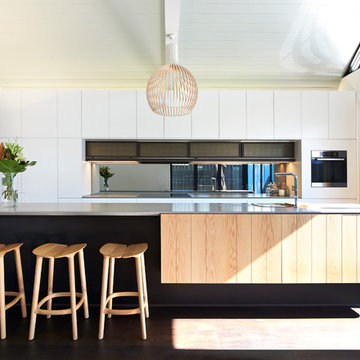
Stone Italiana benchtop and American oak cupboard facing a recessed dark stained jarrah provide a floating effect to the kitchen island. A mirror splashback under the perforated brass woven mesh doors above, adds depth to the kitchen.
© Edward Birch
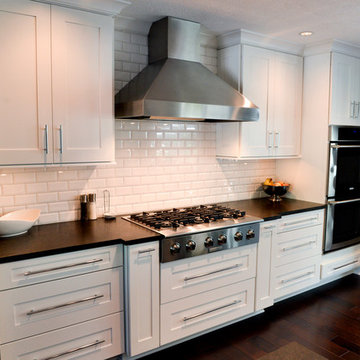
Darren Sinnett
Diseño de cocina clásica renovada con fregadero encastrado, armarios con paneles empotrados, salpicadero blanco, salpicadero de azulejos de cerámica, electrodomésticos de acero inoxidable, suelo de madera oscura y una isla
Diseño de cocina clásica renovada con fregadero encastrado, armarios con paneles empotrados, salpicadero blanco, salpicadero de azulejos de cerámica, electrodomésticos de acero inoxidable, suelo de madera oscura y una isla

This project is a Houzz Kitchen of the Week! Click below to read the full story!
https://www.houzz.com/ideabooks/116547325/list/kitchen-of-the-week-better-brighter-and-no-longer-basic
Our clients came to us wanting an elegant and functional kitchen and brighter living room. Their kitchen was dark and inefficient. The cabinets felt cluttered and the storage was there, but not functional for this family. They wanted all new finishes; especially new cabinets, but the floors were going to stay and be refinished. No wall relocation was needed but adding a door into the dining room to block the view from the front into the kitchen was discussed. They wanted to bring in more light somehow and preferably natural light. There was an unused sink in the butler’s pantry that they wanted capped, giving them more space and organized storage was a must! In their living room, they love their fireplace because it reminds her of her home in Colorado, so that definitely had to stay but everything else was left to the designers.
After all decisions were made, this gorgeous kitchen and living space came to life! It is bright, open and airy, just like our clients wanted. Soft White Shiloh cabinetry was installed with a contrasting Cocoa island. Honed Levantina Taj Mahal quartzite was a beautiful countertop for this space. Bedrosians Grace 4”x 12” wall tile in Panna was the backsplash throughout the kitchen. The stove wall is flanked with dark wooden shelves on either side of vent-a-hood creating a feature area to the cook area. A beautiful maple barn door with seeded baroque tempered glass inserts was installed to close off the pantry and giving them more room than a traditional door. The original wainscoting remained in the kitchen and living areas but was modified in the kitchen where the cabinets were slightly extended and painted white throughout. LED tape lighting was installed under the cabinets, LED lighting was also added to the top of the upper glass cabinets, in addition to the grow lights installed for their herbs. All of the light fixtures were updated to a timeless classic look and feel. Imbrie articulating wall sconces were installed over the kitchen window/sink and in the butler’s pantry and aged brass Hood classic globe pendants were hung over the island, really drawing your attention to the kitchen. The Alturas fixture from SeaGull Lighing now hangs in the center of the living room, where there was once an outdated ceiling fan. In the living room, the walls were painted white, while leaving the wood and stone fireplace, as requested, leaving an absolutely amazing contrast!
Design/Remodel by Hatfield Builders & Remodelers | Photography by Versatile Imaging
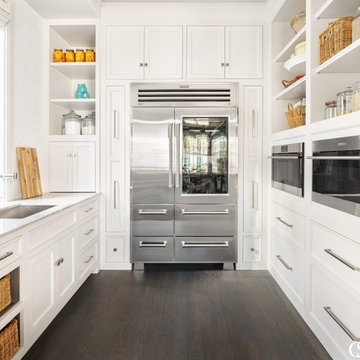
This pantry showcases the stunning benefits of custom cabinetry- the pull-out cabinets next to the fridge, the appliance garage on the counter top and open shelving display treasures.
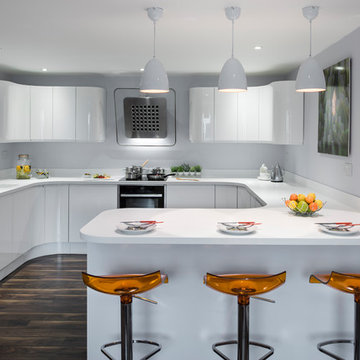
Modelo de cocina minimalista de tamaño medio con fregadero encastrado, puertas de armario blancas, salpicadero blanco, electrodomésticos de acero inoxidable, suelo de madera oscura, península, suelo marrón, encimeras blancas y armarios con paneles lisos
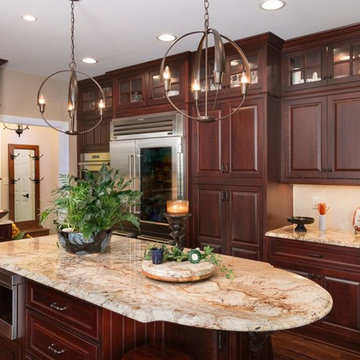
Foto de cocina clásica grande con suelo marrón, fregadero encastrado, armarios con paneles con relieve, puertas de armario de madera en tonos medios, encimera de granito, salpicadero beige, salpicadero de azulejos de piedra, electrodomésticos de acero inoxidable, suelo de madera oscura, una isla y encimeras beige
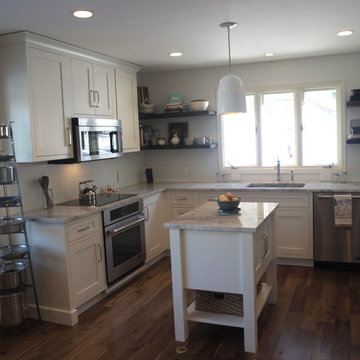
This quaint farm house kitchen has it all from a kitchen island with storage to wooden shelves and stainless steel appliances.
Bob Gockeler
Imagen de cocina campestre pequeña con fregadero encastrado, armarios con rebordes decorativos, puertas de armario blancas, salpicadero blanco, salpicadero de azulejos tipo metro, electrodomésticos de acero inoxidable, suelo de madera oscura, una isla y encimeras blancas
Imagen de cocina campestre pequeña con fregadero encastrado, armarios con rebordes decorativos, puertas de armario blancas, salpicadero blanco, salpicadero de azulejos tipo metro, electrodomésticos de acero inoxidable, suelo de madera oscura, una isla y encimeras blancas
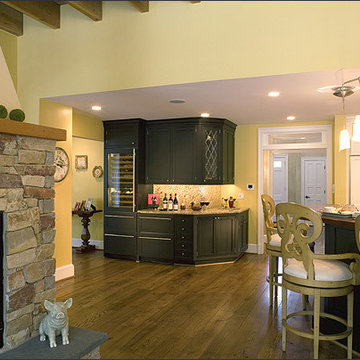
Included in the renovation was a new kitchen with separate beverage area for entertaining.
This 1961 Cape Cod was well-sited on a beautiful acre of land in a Washington, DC suburb. The new homeowners loved the land and neighborhood and knew the house could be improved. Inside, the owners wanted to achieve a feeling of warmth and comfort. The family does a lot of casual entertaining and they wanted to achieve lots of open spaces that flowed well, one into another. So, circulation on the main living level was important. They wanted to use lots of natural materials, like reclaimed wood floors, stone, and granite. In addition, they wanted the house to be filled with light, using lots of large windows where possible.
When all was said and done, the homeowners got a home they love on the land they cherish. The kitchen is separated from the family room by a two-sided, stone, fireplace. The after space now houses the beverage center, a powder room (behind the cabinetry wall) and a hallway transition space from the kitchen to the sunroom. This project was truly satisfying and the homeowners LOVE their new residence.
8.634 ideas para cocinas con fregadero encastrado y suelo de madera oscura
3