153 ideas para cocinas con fregadero encastrado y suelo de ladrillo
Filtrar por
Presupuesto
Ordenar por:Popular hoy
101 - 120 de 153 fotos
Artículo 1 de 3
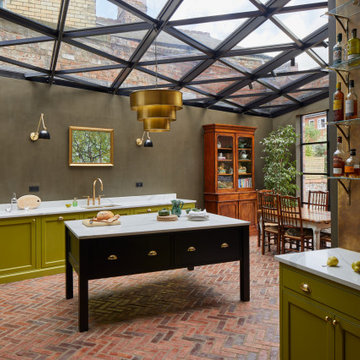
We completed a project in the charming city of York. This kitchen seamlessly blends style, functionality, and a touch of opulence. From the glass roof that bathes the space in natural light to the carefully designed feature wall for a captivating bar area, this kitchen is a true embodiment of sophistication. The first thing that catches your eye upon entering this kitchen is the striking lime green cabinets finished in Little Greene ‘Citrine’, adorned with elegant brushed golden handles from Heritage Brass.
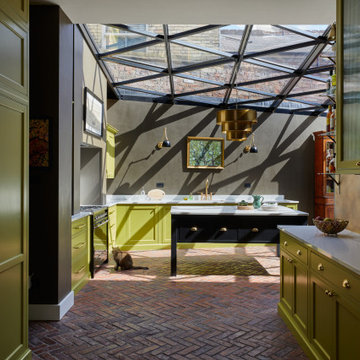
We completed a project in the charming city of York. This kitchen seamlessly blends style, functionality, and a touch of opulence. From the glass roof that bathes the space in natural light to the carefully designed feature wall for a captivating bar area, this kitchen is a true embodiment of sophistication. The first thing that catches your eye upon entering this kitchen is the striking lime green cabinets finished in Little Greene ‘Citrine’, adorned with elegant brushed golden handles from Heritage Brass.
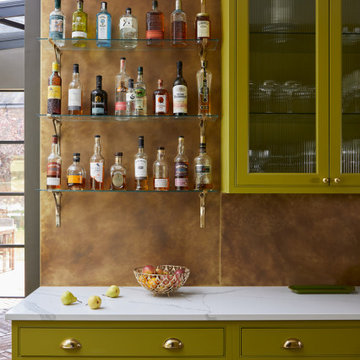
We completed a project in the charming city of York. This kitchen seamlessly blends style, functionality, and a touch of opulence. From the glass roof that bathes the space in natural light to the carefully designed feature wall for a captivating bar area, this kitchen is a true embodiment of sophistication. The first thing that catches your eye upon entering this kitchen is the striking lime green cabinets finished in Little Greene ‘Citrine’, adorned with elegant brushed golden handles from Heritage Brass.
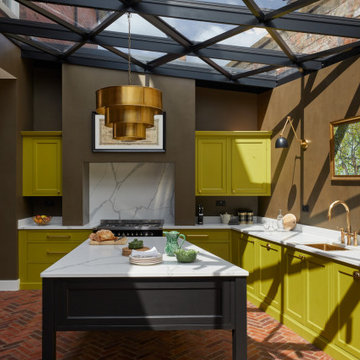
We completed a project in the charming city of York. This kitchen seamlessly blends style, functionality, and a touch of opulence. From the glass roof that bathes the space in natural light to the carefully designed feature wall for a captivating bar area, this kitchen is a true embodiment of sophistication. The first thing that catches your eye upon entering this kitchen is the striking lime green cabinets finished in Little Greene ‘Citrine’, adorned with elegant brushed golden handles from Heritage Brass.
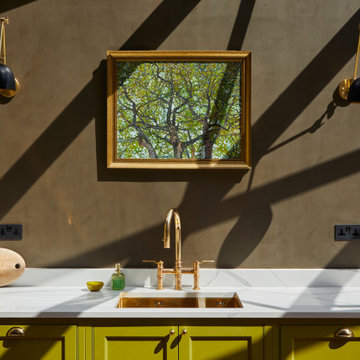
We completed a project in the charming city of York. This kitchen seamlessly blends style, functionality, and a touch of opulence. From the glass roof that bathes the space in natural light to the carefully designed feature wall for a captivating bar area, this kitchen is a true embodiment of sophistication. The first thing that catches your eye upon entering this kitchen is the striking lime green cabinets finished in Little Greene ‘Citrine’, adorned with elegant brushed golden handles from Heritage Brass.
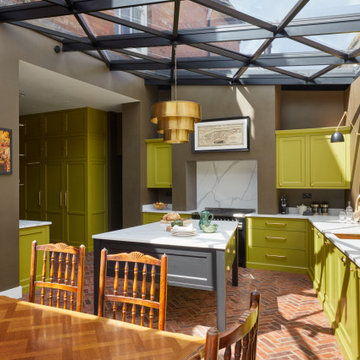
The bold colour choice injects a sense of vibrancy and freshness into the space, instantly elevating the atmosphere. The rich, warm tones of the brushed golden handles provide a luxurious touch, enhancing the overall look of the kitchen.
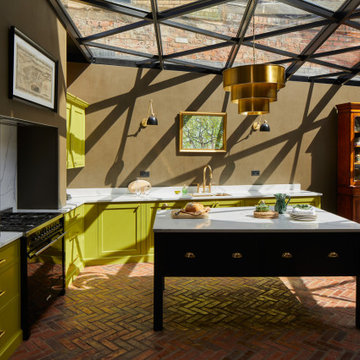
We completed a project in the charming city of York. This kitchen seamlessly blends style, functionality, and a touch of opulence. From the glass roof that bathes the space in natural light to the carefully designed feature wall for a captivating bar area, this kitchen is a true embodiment of sophistication. The first thing that catches your eye upon entering this kitchen is the striking lime green cabinets finished in Little Greene ‘Citrine’, adorned with elegant brushed golden handles from Heritage Brass.
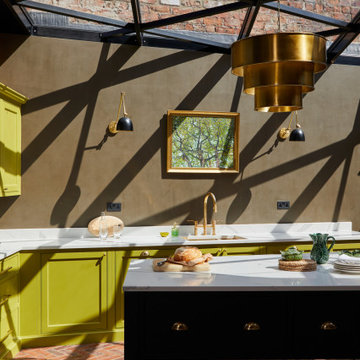
We completed a project in the charming city of York. This kitchen seamlessly blends style, functionality, and a touch of opulence. From the glass roof that bathes the space in natural light to the carefully designed feature wall for a captivating bar area, this kitchen is a true embodiment of sophistication. The first thing that catches your eye upon entering this kitchen is the striking lime green cabinets finished in Little Greene ‘Citrine’, adorned with elegant brushed golden handles from Heritage Brass.
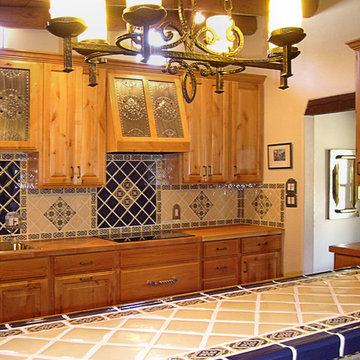
Foto de cocina lineal clásica de tamaño medio abierta con fregadero encastrado, armarios con paneles con relieve, puertas de armario de madera oscura, salpicadero azul, salpicadero de azulejos de cerámica, electrodomésticos de acero inoxidable, suelo de ladrillo, una isla y suelo rojo
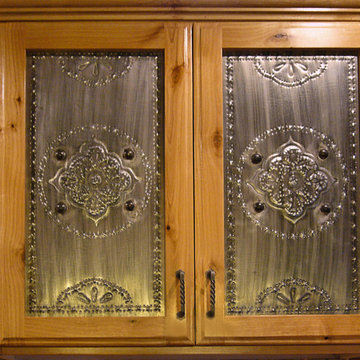
Ejemplo de cocina lineal tradicional de tamaño medio abierta con fregadero encastrado, armarios con paneles con relieve, puertas de armario de madera oscura, salpicadero azul, salpicadero de azulejos de cerámica, electrodomésticos de acero inoxidable, suelo de ladrillo, una isla y suelo rojo
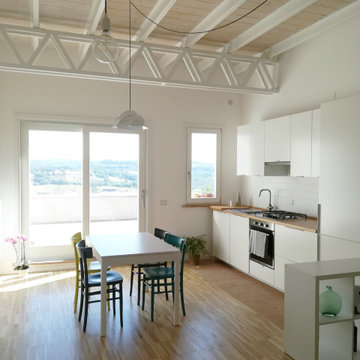
Al piano superiore di questo appartamento nel centro storico di Orte i necessari consolidamenti strutturali hanno portato ad un'estetica totalmente diversa di quella originale: travi in ferro al posto del legno. Ma le vecchie pianelle di cotto del tavolato originale sono state recuperate e riutilizzate come rivestimento del bagno.
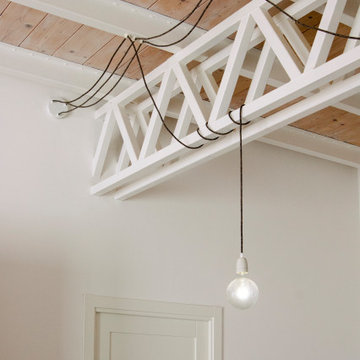
Dettaglio del solaio: travi a vista smaltate e legno
Modelo de cocina comedor lineal contemporánea pequeña sin isla con fregadero encastrado, armarios con paneles lisos, puertas de armario blancas, encimera de madera, salpicadero blanco, salpicadero de ladrillos, electrodomésticos de acero inoxidable, suelo de ladrillo, suelo marrón, encimeras marrones y vigas vistas
Modelo de cocina comedor lineal contemporánea pequeña sin isla con fregadero encastrado, armarios con paneles lisos, puertas de armario blancas, encimera de madera, salpicadero blanco, salpicadero de ladrillos, electrodomésticos de acero inoxidable, suelo de ladrillo, suelo marrón, encimeras marrones y vigas vistas
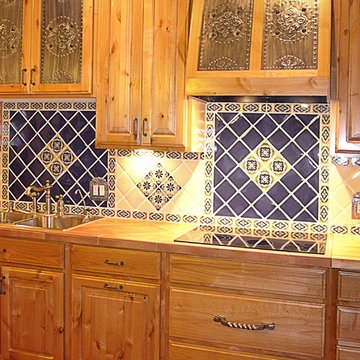
Imagen de cocina clásica de tamaño medio abierta con fregadero encastrado, armarios con paneles con relieve, puertas de armario de madera oscura, salpicadero azul, salpicadero de azulejos de cerámica, electrodomésticos de acero inoxidable, suelo de ladrillo, una isla y suelo rojo
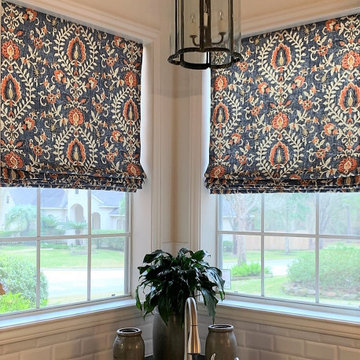
A corner sink overlooks the front of the house. Antique lighting gives the space its charming English character. Flat roman shades add color that this family loves.
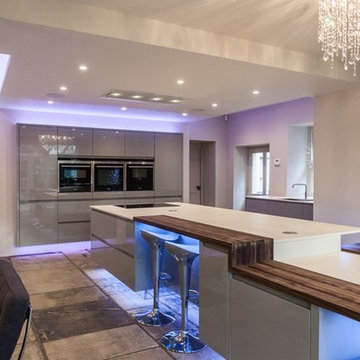
"Our clients wanted to evolve a new kitchen design to reflect the changing needs and wants of the family." says Sean Cafferty of Atlantis Kitchens with whom Majik House partnered on this superb commission in Kendal, Cumbria. "They wanted to improve efficiency and aesthetically the family yearned for a contemporary environment as a change to the very traditional atmosphere everywhere else in the house."
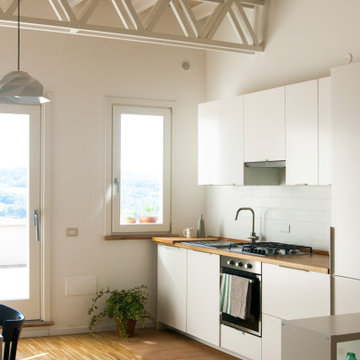
Al piano superiore di questo appartamento nel centro storico di Orte i necessari consolidamenti strutturali hanno portato ad un'estetica totalmente diversa di quella originale: travi in ferro al posto del legno. Ma le vecchie pianelle di cotto del tavolato originale sono state recuperate e riutilizzate come rivestimento del bagno.
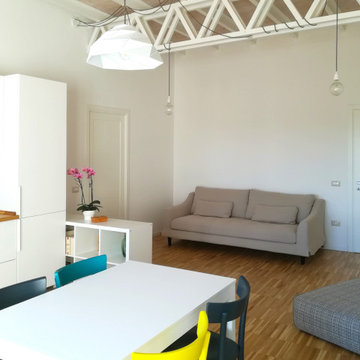
Al piano superiore di questo appartamento nel centro storico di Orte i necessari consolidamenti strutturali hanno portato ad un'estetica totalmente diversa di quella originale: travi in ferro al posto del legno. Ma le vecchie pianelle di cotto del tavolato originale sono state recuperate e riutilizzate come rivestimento del bagno.
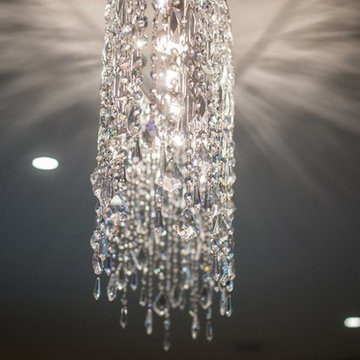
"Our clients wanted to evolve a new kitchen design to reflect the changing needs and wants of the family." says Sean Cafferty of Atlantis Kitchens with whom Majik House partnered on this superb commission in Kendal, Cumbria. "They wanted to improve efficiency and aesthetically the family yearned for a contemporary environment as a change to the very traditional atmosphere everywhere else in the house."
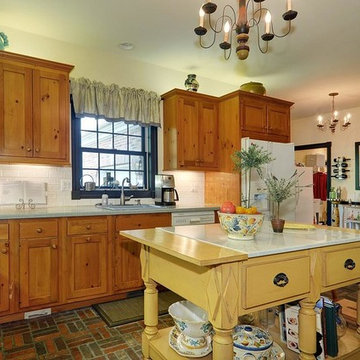
Photo By: Bill Alexander
Imagen de cocina comedor rústica grande con fregadero encastrado, armarios con paneles empotrados, puertas de armario de madera oscura, encimera de acrílico, salpicadero blanco, salpicadero de azulejos de cerámica, electrodomésticos blancos, suelo de ladrillo y una isla
Imagen de cocina comedor rústica grande con fregadero encastrado, armarios con paneles empotrados, puertas de armario de madera oscura, encimera de acrílico, salpicadero blanco, salpicadero de azulejos de cerámica, electrodomésticos blancos, suelo de ladrillo y una isla
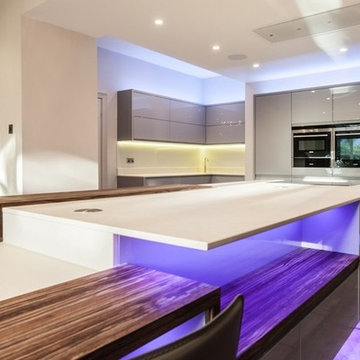
"Our clients wanted to evolve a new kitchen design to reflect the changing needs and wants of the family." says Sean Cafferty of Atlantis Kitchens with whom Majik House partnered on this superb commission in Kendal, Cumbria. "They wanted to improve efficiency and aesthetically the family yearned for a contemporary environment as a change to the very traditional atmosphere everywhere else in the house."
153 ideas para cocinas con fregadero encastrado y suelo de ladrillo
6