523 ideas para cocinas con fregadero encastrado y puertas de granito
Filtrar por
Presupuesto
Ordenar por:Popular hoy
81 - 100 de 523 fotos
Artículo 1 de 3
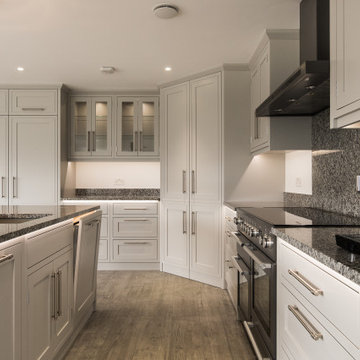
Ejemplo de cocina clásica con fregadero encastrado, armarios estilo shaker, puertas de armario grises, encimera de granito, salpicadero verde, puertas de granito, electrodomésticos negros, una isla, suelo gris y encimeras grises
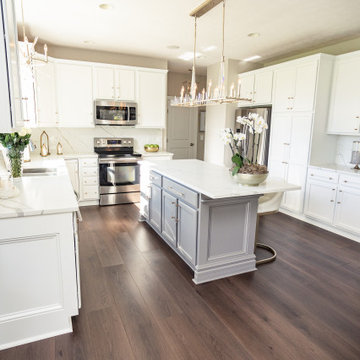
A rich, even, walnut tone with a smooth finish. This versatile color works flawlessly with both modern and classic styles.
Modelo de cocina tradicional grande con fregadero encastrado, armarios estilo shaker, puertas de armario blancas, encimera de granito, salpicadero blanco, puertas de granito, electrodomésticos de acero inoxidable, suelo vinílico, una isla, suelo marrón y encimeras blancas
Modelo de cocina tradicional grande con fregadero encastrado, armarios estilo shaker, puertas de armario blancas, encimera de granito, salpicadero blanco, puertas de granito, electrodomésticos de acero inoxidable, suelo vinílico, una isla, suelo marrón y encimeras blancas
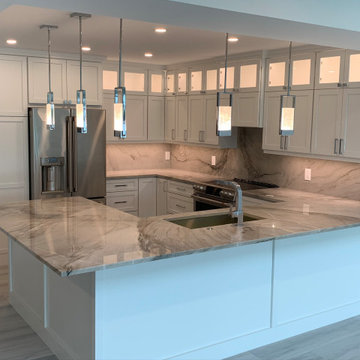
Diseño de cocina minimalista pequeña con fregadero encastrado, armarios estilo shaker, puertas de armario blancas, encimera de granito, salpicadero beige, puertas de granito, electrodomésticos de acero inoxidable, suelo de azulejos de cemento, suelo gris y encimeras grises
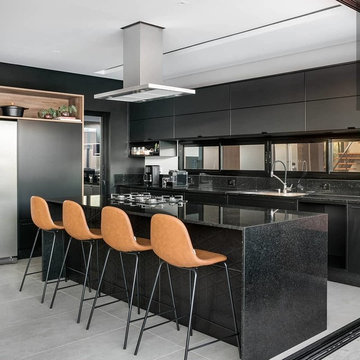
Foto de cocina contemporánea de tamaño medio con armarios con paneles lisos, puertas de armario negras, encimera de cuarzo compacto, salpicadero negro, electrodomésticos de acero inoxidable, una isla, encimeras negras, fregadero encastrado, puertas de granito, suelo de cemento y suelo gris
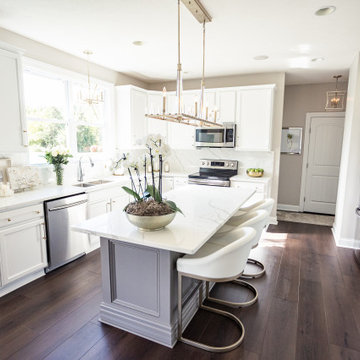
A rich, even, walnut tone with a smooth finish. This versatile color works flawlessly with both modern and classic styles.
Ejemplo de cocina clásica grande con fregadero encastrado, armarios estilo shaker, puertas de armario blancas, encimera de granito, salpicadero blanco, puertas de granito, electrodomésticos de acero inoxidable, suelo vinílico, una isla, suelo marrón y encimeras blancas
Ejemplo de cocina clásica grande con fregadero encastrado, armarios estilo shaker, puertas de armario blancas, encimera de granito, salpicadero blanco, puertas de granito, electrodomésticos de acero inoxidable, suelo vinílico, una isla, suelo marrón y encimeras blancas

Amos Goldreich Architecture has completed an asymmetric brick extension that celebrates light and modern life for a young family in North London. The new layout gives the family distinct kitchen, dining and relaxation zones, and views to the large rear garden from numerous angles within the home.
The owners wanted to update the property in a way that would maximise the available space and reconnect different areas while leaving them clearly defined. Rather than building the common, open box extension, Amos Goldreich Architecture created distinctly separate yet connected spaces both externally and internally using an asymmetric form united by pale white bricks.
Previously the rear plan of the house was divided into a kitchen, dining room and conservatory. The kitchen and dining room were very dark; the kitchen was incredibly narrow and the late 90’s UPVC conservatory was thermally inefficient. Bringing in natural light and creating views into the garden where the clients’ children often spend time playing were both important elements of the brief. Amos Goldreich Architecture designed a large X by X metre box window in the centre of the sitting room that offers views from both the sitting area and dining table, meaning the clients can keep an eye on the children while working or relaxing.
Amos Goldreich Architecture enlivened and lightened the home by working with materials that encourage the diffusion of light throughout the spaces. Exposed timber rafters create a clever shelving screen, functioning both as open storage and a permeable room divider to maintain the connection between the sitting area and kitchen. A deep blue kitchen with plywood handle detailing creates balance and contrast against the light tones of the pale timber and white walls.
The new extension is clad in white bricks which help to bounce light around the new interiors, emphasise the freshness and newness, and create a clear, distinct separation from the existing part of the late Victorian semi-detached London home. Brick continues to make an impact in the patio area where Amos Goldreich Architecture chose to use Stone Grey brick pavers for their muted tones and durability. A sedum roof spans the entire extension giving a beautiful view from the first floor bedrooms. The sedum roof also acts to encourage biodiversity and collect rainwater.
Continues
Amos Goldreich, Director of Amos Goldreich Architecture says:
“The Framework House was a fantastic project to work on with our clients. We thought carefully about the space planning to ensure we met the brief for distinct zones, while also keeping a connection to the outdoors and others in the space.
“The materials of the project also had to marry with the new plan. We chose to keep the interiors fresh, calm, and clean so our clients could adapt their future interior design choices easily without the need to renovate the space again.”
Clients, Tom and Jennifer Allen say:
“I couldn’t have envisioned having a space like this. It has completely changed the way we live as a family for the better. We are more connected, yet also have our own spaces to work, eat, play, learn and relax.”
“The extension has had an impact on the entire house. When our son looks out of his window on the first floor, he sees a beautiful planted roof that merges with the garden.”
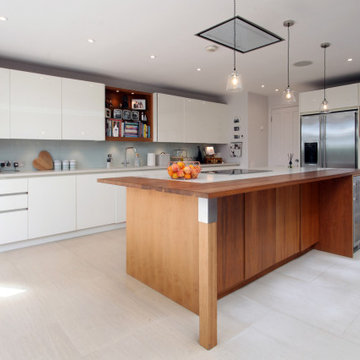
This kitchen was originally installed by the British bespoke furniture company Roundhouse. The original cost of this kitchen when bought new would be between £45,000 – £55,000
The modular units will reconfigure well into many spaces, and the handleless gloss style is a modern classic that will remain timeless for years to come.
The Seller has also put the optional purchase of the Dining table and chairs on line with us. Link is at the end of listing. This was purchased from Heals, London, with an estimate original price of £5000
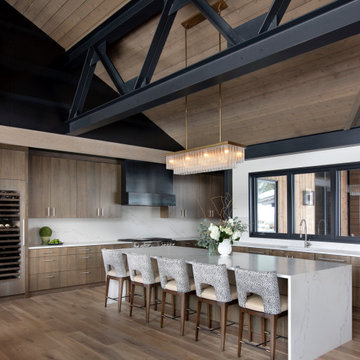
A large island with waterfall countertop provides additional seating while entertaining. Exposed steel beams give a modern aesthetic.
Modelo de cocina comedor rural grande con fregadero encastrado, armarios con paneles lisos, encimera de granito, salpicadero blanco, puertas de granito, suelo de madera en tonos medios, una isla, encimeras blancas y vigas vistas
Modelo de cocina comedor rural grande con fregadero encastrado, armarios con paneles lisos, encimera de granito, salpicadero blanco, puertas de granito, suelo de madera en tonos medios, una isla, encimeras blancas y vigas vistas
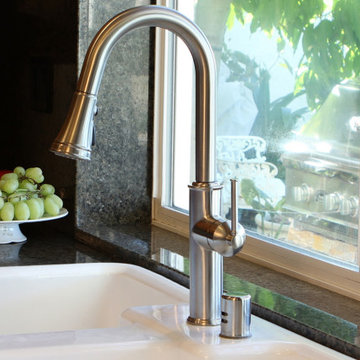
Crest - Classic Styled Pull-Down Kitchen Faucet
Classic styled kitchen faucet with two setting pull down sprayer and fan spray function. (K1930014-MYJ)

The rear extension to the property, leading to the beautifully designed garden and outdoor gym, has vaulted ceilings to enhance the space and paired roof windows on both roof slopes to flood the space with natural lights at different time of the day. The kitchen has a large central island that doubles as the main dining area of the property.
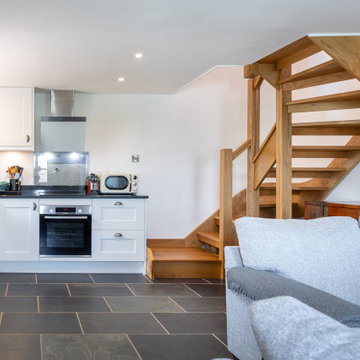
A modern kitchen and living space in a small cottage.
Ejemplo de cocina abovedada y gris y blanca tradicional pequeña abierta sin isla con fregadero encastrado, armarios estilo shaker, puertas de armario blancas, encimera de granito, salpicadero negro, puertas de granito, electrodomésticos de acero inoxidable, suelo de pizarra, suelo negro y encimeras negras
Ejemplo de cocina abovedada y gris y blanca tradicional pequeña abierta sin isla con fregadero encastrado, armarios estilo shaker, puertas de armario blancas, encimera de granito, salpicadero negro, puertas de granito, electrodomésticos de acero inoxidable, suelo de pizarra, suelo negro y encimeras negras
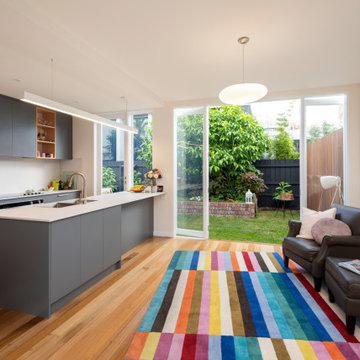
Modelo de cocina actual de tamaño medio abierta con fregadero encastrado, armarios con paneles lisos, puertas de armario grises, encimera de granito, salpicadero blanco, puertas de granito, electrodomésticos de acero inoxidable, suelo de madera en tonos medios, una isla, suelo marrón y encimeras blancas
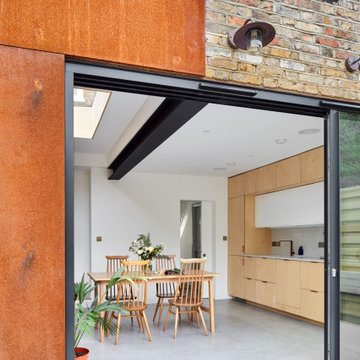
Open kitchen and informal dining room. Exposed steel beam and exposed brickwork. Plywood finishes around which compliment with all materials. generous light room.
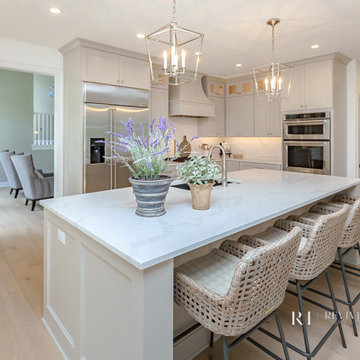
Traditional and elegant kitchen with island sink and wine cabinet and custom-designed hood.
Imagen de cocinas en L beige y blanca tradicional abierta con fregadero encastrado, encimera de granito, salpicadero blanco, puertas de granito, electrodomésticos de acero inoxidable, suelo de madera clara, una isla, encimeras blancas, armarios con paneles empotrados y puertas de armario beige
Imagen de cocinas en L beige y blanca tradicional abierta con fregadero encastrado, encimera de granito, salpicadero blanco, puertas de granito, electrodomésticos de acero inoxidable, suelo de madera clara, una isla, encimeras blancas, armarios con paneles empotrados y puertas de armario beige
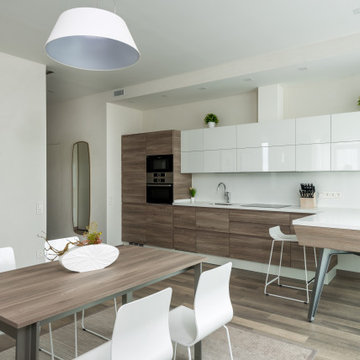
Kitchens provide more than just the essentials you need to prepare a meal - kitchens are the heart of a home. They can create an inviting space where you can eat and gather with friends and loved ones.
Whether you're looking to create the kitchen of your dreams from scratch with a full redesign or you're just in need of a cosmetic update, Mamos construction & design is one of the best kitchen contractors in CA. We offer all the services needed to revamp your kitchen, from cabinetry and flooring, to countertops and backsplashes. You're sure to have the guidance of the experts at Joseph to help make your kitchen come to life again.
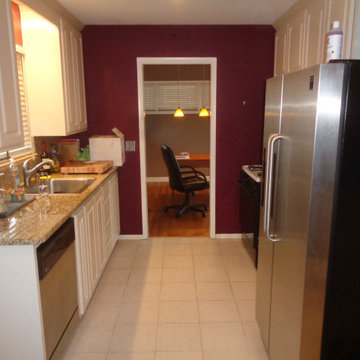
A small galley kitchen with little interaction with dining or living area separated by walls. On the north side of the home, it was dark and depressing.
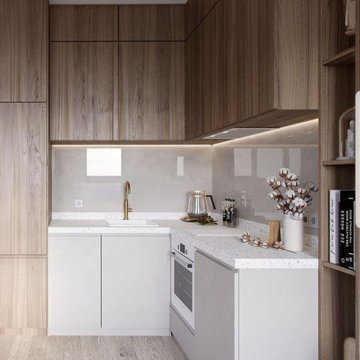
La casa ideale?
non è solo questione di gusto personale…
certo, ognuno di noi ha in mente il proprio “progetto” di abitazione perfetta, ma è comunque possibile individuare quelli che possono essere considerati requisiti indispensabili per una casa confortevole.
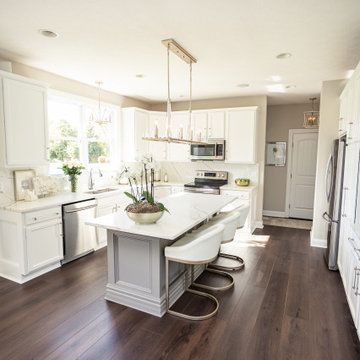
A rich, even, walnut tone with a smooth finish. This versatile color works flawlessly with both modern and classic styles.
Ejemplo de cocina clásica grande con fregadero encastrado, armarios estilo shaker, puertas de armario blancas, encimera de granito, salpicadero blanco, puertas de granito, electrodomésticos de acero inoxidable, suelo vinílico, una isla, suelo marrón y encimeras blancas
Ejemplo de cocina clásica grande con fregadero encastrado, armarios estilo shaker, puertas de armario blancas, encimera de granito, salpicadero blanco, puertas de granito, electrodomésticos de acero inoxidable, suelo vinílico, una isla, suelo marrón y encimeras blancas
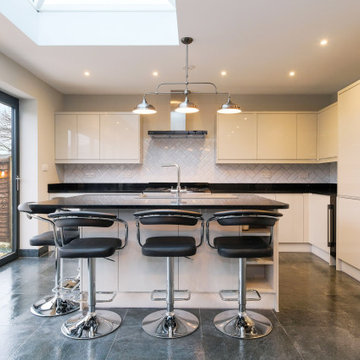
Rear Extension created for Large Kitchen/Dinner
Foto de cocina comedor contemporánea de tamaño medio con fregadero encastrado, armarios con paneles lisos, puertas de armario blancas, encimera de granito, salpicadero negro, puertas de granito, electrodomésticos con paneles, suelo de baldosas de porcelana, una isla, suelo gris y encimeras negras
Foto de cocina comedor contemporánea de tamaño medio con fregadero encastrado, armarios con paneles lisos, puertas de armario blancas, encimera de granito, salpicadero negro, puertas de granito, electrodomésticos con paneles, suelo de baldosas de porcelana, una isla, suelo gris y encimeras negras
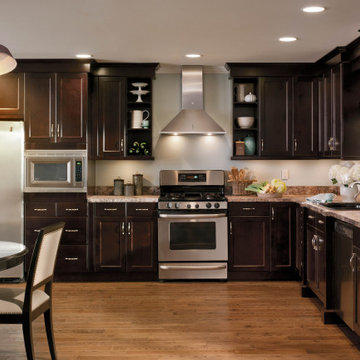
Foto de cocina moderna grande sin isla con fregadero encastrado, armarios con paneles empotrados, puertas de armario de madera en tonos medios, encimera de granito, salpicadero beige, puertas de granito, electrodomésticos de acero inoxidable, suelo de madera en tonos medios, suelo marrón y encimeras marrones
523 ideas para cocinas con fregadero encastrado y puertas de granito
5