6.302 ideas para cocinas con fregadero encastrado y electrodomésticos con paneles
Filtrar por
Presupuesto
Ordenar por:Popular hoy
101 - 120 de 6302 fotos
Artículo 1 de 3

Discover the timeless charm of this bespoke kitchen, where classic design elements are seamlessly integrated with modern sophistication. The deep green cabinets exude elegance and depth, while the fluted glass upper cabinets add a touch of refinement and character. A copper-finished island stands as a focal point, infusing the space with warmth and style. With its concrete countertop and large-scale ceramic floor tiles, this kitchen strikes the perfect balance between timeless tradition and contemporary allure.

Kitchen
Modelo de cocinas en U tradicional renovado de tamaño medio abierto con fregadero encastrado, armarios estilo shaker, puertas de armario blancas, encimera de mármol, salpicadero blanco, salpicadero de mármol, electrodomésticos con paneles, suelo de madera clara, una isla, suelo marrón y encimeras blancas
Modelo de cocinas en U tradicional renovado de tamaño medio abierto con fregadero encastrado, armarios estilo shaker, puertas de armario blancas, encimera de mármol, salpicadero blanco, salpicadero de mármol, electrodomésticos con paneles, suelo de madera clara, una isla, suelo marrón y encimeras blancas

Modelo de cocina actual grande abierta con fregadero encastrado, armarios con paneles lisos, puertas de armario azules, encimera de madera, salpicadero verde, electrodomésticos con paneles, suelo de cemento, una isla, suelo gris y encimeras marrones
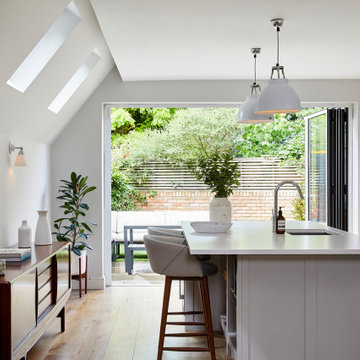
Side return to kitchen with bifold rear doors. Grey shaker kitchen with composite work tops. Fumed oak engineered flooring.
Modelo de cocina comedor lineal actual grande con fregadero encastrado, armarios estilo shaker, puertas de armario grises, encimera de acrílico, salpicadero blanco, electrodomésticos con paneles, suelo de madera en tonos medios, una isla, suelo marrón y encimeras blancas
Modelo de cocina comedor lineal actual grande con fregadero encastrado, armarios estilo shaker, puertas de armario grises, encimera de acrílico, salpicadero blanco, electrodomésticos con paneles, suelo de madera en tonos medios, una isla, suelo marrón y encimeras blancas

Cuisine scandinave ouverte sur le salon, sous une véranda.
Meubles Ikea. Carreaux de ciment Bahya. Table AMPM. Chaises Eames. Suspension Made.com
© Delphine LE MOINE

A complete modernisation and refit with garden improvements included new kitchen, bathroom, finishes and fittings in a modern, contemporary feel. A large ground floor living / dining / kitchen extension was created by excavating the existing sloped garden. A new double bedroom was constructed above one side of the extension, the house was remodelled to open up the flow through the property.
Project overseen from initial design through planning and construction.
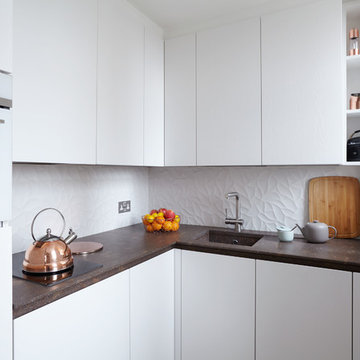
This apartment is designed by Black and Milk Interior Design. They specialise in Modern Interiors for Modern London Homes. https://blackandmilk.co.uk
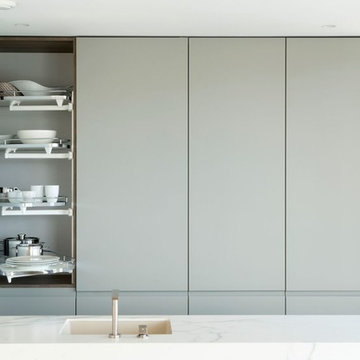
Matt Lacquered cabinetry provides a subtle contrast to this bright open-planed kitchen, using a smart mix of materials to achieve a contemporary classic look. Neolith Estatuario porcelain tiles has been used for the worktop and kitchen island, providing durability and a cost effective alternative to real marble. A built in sink and a single adjustable barazza tap maintains a minimal look.
David Giles
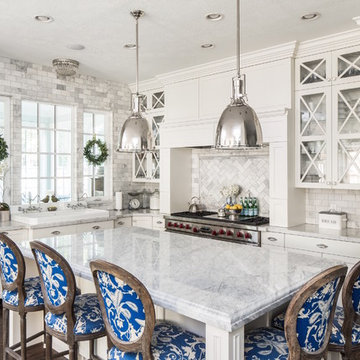
Imagen de cocinas en L tradicional con fregadero encastrado, armarios estilo shaker, puertas de armario blancas, salpicadero blanco, salpicadero de azulejos tipo metro, electrodomésticos con paneles, suelo de madera oscura, una isla, suelo marrón y encimeras blancas
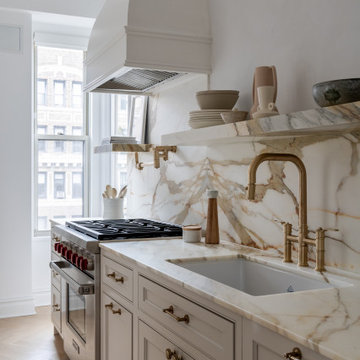
aking on this pre-war building renovation was the ultimate design challenge. We combined two units into one massive home. By moving the dining table into the great room, we were able to double the size of the kitchen, allowing for a large island in the center of the space. The wolf range topped with a custom hood was on the utilitary side of the kitchen, next the the shaws sink and House of Rohl faucet. The Calacatta Paonazzo marble from Artistic tile in a honed finished continued from the counters to the backsplash and floating shelf, serving the wow factor this light kitchen deserved. On the opposite wall, floor to ceiling custom cabinetry housed a coffee station and ample storage. There’s even a reading nook window seat, perfect for morning coffee. The two glass blown pendants from Gabriel Scott float on top of the island while the Hudson Valley sconces illuminate the marble shelf.
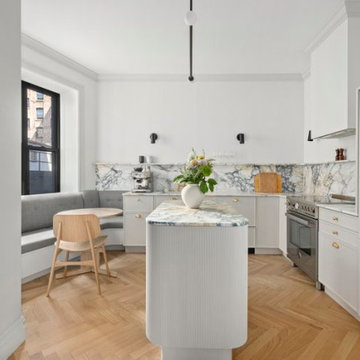
Kitchen renovation on Manhattan's Upper West Side, featuring custom stone and millwork.
Imagen de cocina actual de tamaño medio con fregadero encastrado, armarios con paneles lisos, puertas de armario grises, encimera de mármol, salpicadero blanco, salpicadero de mármol, electrodomésticos con paneles, suelo de madera clara, una isla, suelo beige y encimeras blancas
Imagen de cocina actual de tamaño medio con fregadero encastrado, armarios con paneles lisos, puertas de armario grises, encimera de mármol, salpicadero blanco, salpicadero de mármol, electrodomésticos con paneles, suelo de madera clara, una isla, suelo beige y encimeras blancas

Modern kitchen design
Imagen de cocina gris y blanca costera grande abierta con fregadero encastrado, armarios con paneles lisos, puertas de armario blancas, encimera de cuarzo compacto, electrodomésticos con paneles, suelo de cemento, una isla, suelo gris y encimeras blancas
Imagen de cocina gris y blanca costera grande abierta con fregadero encastrado, armarios con paneles lisos, puertas de armario blancas, encimera de cuarzo compacto, electrodomésticos con paneles, suelo de cemento, una isla, suelo gris y encimeras blancas

Foto de cocinas en L clásica renovada de tamaño medio abierta sin isla con fregadero encastrado, armarios con paneles empotrados, puertas de armario blancas, encimera de cuarzo compacto, salpicadero beige, salpicadero de azulejos de porcelana, electrodomésticos con paneles, suelo de baldosas de porcelana, suelo blanco, encimeras beige y bandeja
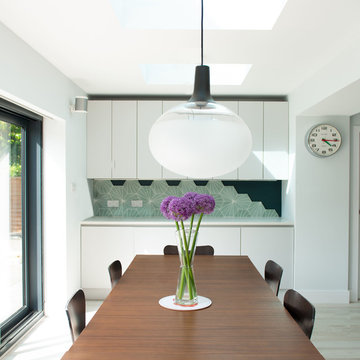
Photos by Ally Berry Photography
A late 20th Century, detached home in Chichester, West Sussex
A single storey kitchen extension to create a new kitchen for this three bedroom property in Chichester.
Using Kebony timber cladding, this kitchen extension will mature to a silver/grey patina.
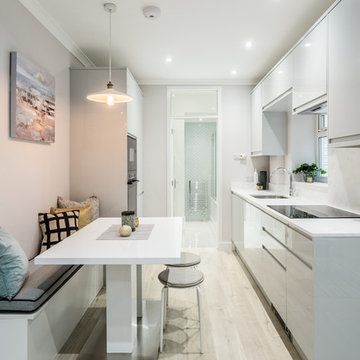
We made the most of this compact space by removing the wall between kitchen and reception room - opening it up to create an eat-in area.
Imagen de cocina contemporánea pequeña abierta con fregadero encastrado, armarios con paneles lisos, puertas de armario grises, encimera de acrílico, electrodomésticos con paneles, suelo laminado, suelo beige y encimeras blancas
Imagen de cocina contemporánea pequeña abierta con fregadero encastrado, armarios con paneles lisos, puertas de armario grises, encimera de acrílico, electrodomésticos con paneles, suelo laminado, suelo beige y encimeras blancas
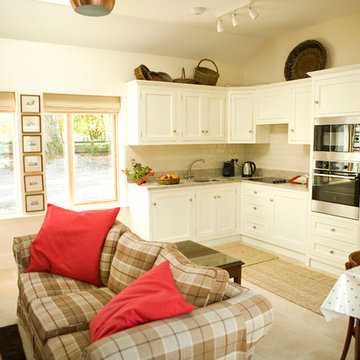
The simple floor Plan is inspired by the traditional Irish cottage with a double pitched 45 degree roof. The entrance and bathroom are at the centre while the Living Room / Kitchen and Bedroom are full width at ends. Photo by Denis O'Farrell
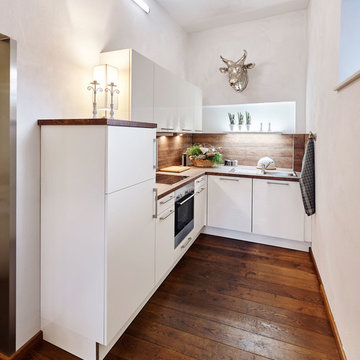
Andreas Stubbe
Ejemplo de cocinas en L estrecha contemporánea pequeña cerrada sin isla con armarios con paneles lisos, puertas de armario blancas, salpicadero marrón, electrodomésticos con paneles, suelo de madera en tonos medios, encimera de madera y fregadero encastrado
Ejemplo de cocinas en L estrecha contemporánea pequeña cerrada sin isla con armarios con paneles lisos, puertas de armario blancas, salpicadero marrón, electrodomésticos con paneles, suelo de madera en tonos medios, encimera de madera y fregadero encastrado
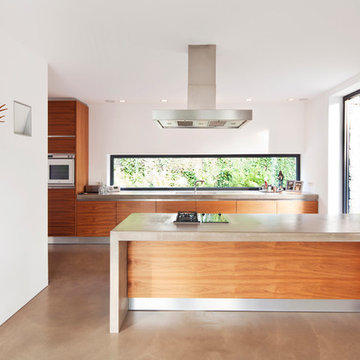
Sonja Speck Fotografie,
FAVoriteRED production und location
Imagen de cocina moderna de tamaño medio abierta con armarios con paneles lisos, puertas de armario de madera oscura, encimera de cemento, suelo de cemento, península, fregadero encastrado y electrodomésticos con paneles
Imagen de cocina moderna de tamaño medio abierta con armarios con paneles lisos, puertas de armario de madera oscura, encimera de cemento, suelo de cemento, península, fregadero encastrado y electrodomésticos con paneles

Step into luxury with this elegant bespoke kitchen, where bespoke design meets unparalleled craftsmanship. The deep green cabinets create a sense of drama and sophistication, perfectly complemented by the copper-finished island that exudes warmth and glamour. A concrete countertop adds a touch of industrial chic, while large-scale ceramic tiles ground the space with their understated elegance. With its fluted glass upper cabinets and timeless design, this kitchen is a masterpiece of style and functionality.
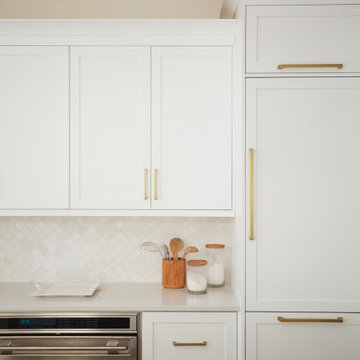
Project Number: M1239
Design/Manufacturer/Installer: Marquis Fine Cabinetry
Collection: Classico
Finishes: Designer White & Dove Grey
Profile: Mission
Features: Under Cabinet Lighting, Adjustable Legs/Soft Close (Standard)
Cabinet/Drawer Extra Options: Trash Bay Pullout, Custom Appliance Panels, Wainscot, Dovetail Drawer Box
6.302 ideas para cocinas con fregadero encastrado y electrodomésticos con paneles
6