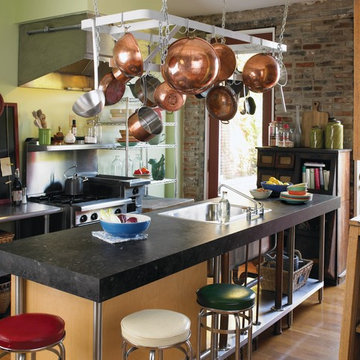635 ideas para cocinas con fregadero encastrado y armarios abiertos
Filtrar por
Presupuesto
Ordenar por:Popular hoy
1 - 20 de 635 fotos
Artículo 1 de 3
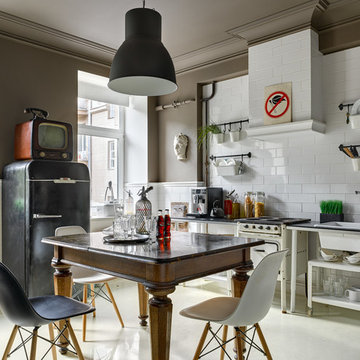
Фотограф: Сергей Ананьев
Modelo de cocina bohemia sin isla con fregadero encastrado, armarios abiertos, salpicadero blanco, salpicadero de azulejos tipo metro y electrodomésticos negros
Modelo de cocina bohemia sin isla con fregadero encastrado, armarios abiertos, salpicadero blanco, salpicadero de azulejos tipo metro y electrodomésticos negros
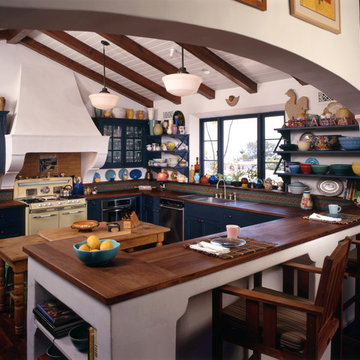
Diseño de cocina mediterránea con armarios abiertos, encimera de madera, fregadero encastrado, puertas de armario azules, salpicadero marrón y electrodomésticos de acero inoxidable
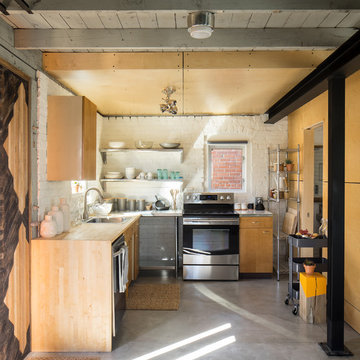
www.davidlauerphotography.com
Diseño de cocinas en L industrial pequeña sin isla con encimera de madera, electrodomésticos de acero inoxidable, suelo de cemento, fregadero encastrado, armarios abiertos y salpicadero blanco
Diseño de cocinas en L industrial pequeña sin isla con encimera de madera, electrodomésticos de acero inoxidable, suelo de cemento, fregadero encastrado, armarios abiertos y salpicadero blanco
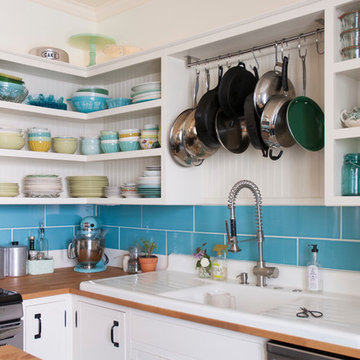
Kiel's woodworking talents are in full effect in the kitchen. Rather than incorporate pre-fabricated cabinets into the newly rebuilt space, he decided to build them himself, affording the home the custom work that it so deserves. "It didn't make sense to put in the same fiberboard cabinetry that was there before", he confesses. Part of the plan called for open shelving up top to show off Chelsea's colorful plate collection. "One of the perks of being married to a wood worker", Chelsea jokes, "is having an entire kitchen worth of cabinets for the cost of wood and paint!"
The couple outfitted the antique sink with a modern spray fixture from IKEA. The enameled cast iron sink was not only a steal at $25, but it is certainly made to last. "Often we buy older pieces which have been around for 50+ years because we know that if they have survived this long they will likely survive another 50", she says.
Backsplash Tile, Hamilton Parker
Photo: Adrienne DeRosa Photography © 2014 Houzz
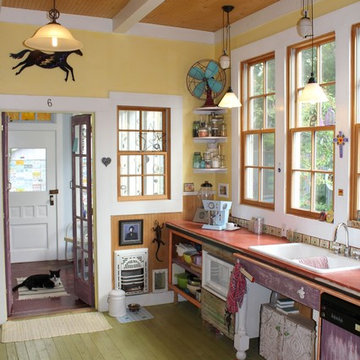
bubba67
Modelo de cocina bohemia con fregadero encastrado, armarios abiertos, suelo de madera pintada, electrodomésticos con paneles y suelo verde
Modelo de cocina bohemia con fregadero encastrado, armarios abiertos, suelo de madera pintada, electrodomésticos con paneles y suelo verde

Adriano Castelli © 2018 Houzz
Foto de cocina mediterránea sin isla con fregadero encastrado, armarios abiertos, puertas de armario grises, encimera de cemento, salpicadero blanco, electrodomésticos de acero inoxidable, suelo de cemento, suelo gris y encimeras grises
Foto de cocina mediterránea sin isla con fregadero encastrado, armarios abiertos, puertas de armario grises, encimera de cemento, salpicadero blanco, electrodomésticos de acero inoxidable, suelo de cemento, suelo gris y encimeras grises
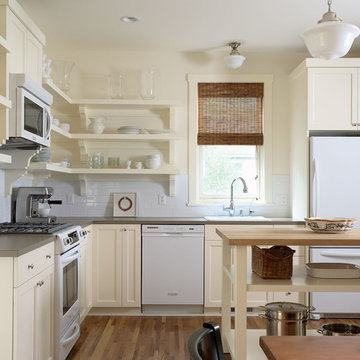
Quaint painted kitchen with open shelving
Cozy and adorable Guest Cottage.
Architectural Designer: Peter MacDonald of Peter Stafford MacDonald and Company
Interior Designer: Jeremy Wunderlich (of Hanson Nobles Wunderlich)
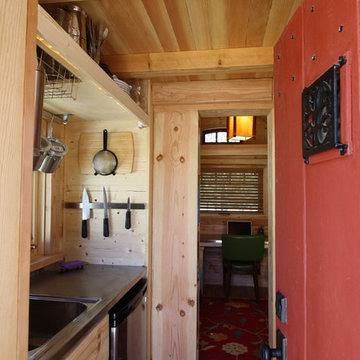
Ejemplo de cocina rústica cerrada con fregadero encastrado, armarios abiertos y puertas de armario de madera clara

The proposal for the renovation of a small apartment on the third floor of a 1990s block in the hearth of Fitzrovia sets out to wipe out the original layout and update its configuration to suit the requirements of the new owner. The challenge was to incorporate an ambitious brief within the limited space of 48 sqm.
A narrow entrance corridor is sandwiched between integrated storage and a pod that houses Utility functions on one side and the Kitchen on the side opposite and leads to a large open space Living Area that can be separated by means of full height pivoting doors. This is the starting point of an imaginary interior circulation route that guides one to the terrace via the sleeping quarter and which is distributed with singularities that enrich the quality of the journey through the small apartment. Alternating the qualities of each space further augments the degree of variation within such a limited space.
The materials have been selected to complement each other and to create a homogenous living environment where grey concrete tiles are juxtaposed to spray lacquered vertical surfaces and the walnut kitchen counter adds and earthy touch and is contrasted with a painted splashback.
In addition, the services of the apartment have been upgraded and the space has been fully insulated to improve its thermal and sound performance.
Photography by Gianluca Maver

This dramatic contemporary residence features extraordinary design with magnificent views of Angel Island, the Golden Gate Bridge, and the ever changing San Francisco Bay. The amazing great room has soaring 36 foot ceilings, a Carnelian granite cascading waterfall flanked by stairways on each side, and an unique patterned sky roof of redwood and cedar. The 57 foyer windows and glass double doors are specifically designed to frame the world class views. Designed by world-renowned architect Angela Danadjieva as her personal residence, this unique architectural masterpiece features intricate woodwork and innovative environmental construction standards offering an ecological sanctuary with the natural granite flooring and planters and a 10 ft. indoor waterfall. The fluctuating light filtering through the sculptured redwood ceilings creates a reflective and varying ambiance. Other features include a reinforced concrete structure, multi-layered slate roof, a natural garden with granite and stone patio leading to a lawn overlooking the San Francisco Bay. Completing the home is a spacious master suite with a granite bath, an office / second bedroom featuring a granite bath, a third guest bedroom suite and a den / 4th bedroom with bath. Other features include an electronic controlled gate with a stone driveway to the two car garage and a dumb waiter from the garage to the granite kitchen.

Add another dimension to your design with a variety of on-trend edge profiles and laminate surfaces. Exclusive edge profiles and an assortment of beautiful color and pattern options bring distinct style to any space.
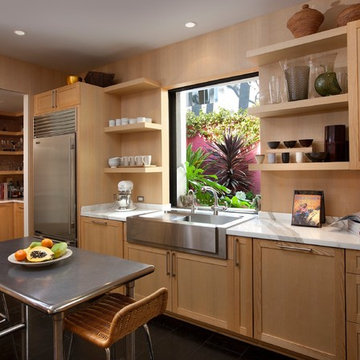
Photo: Jim Bartsch Photography
Diseño de cocina contemporánea con fregadero encastrado, armarios abiertos, puertas de armario de madera clara, encimera de mármol y electrodomésticos de acero inoxidable
Diseño de cocina contemporánea con fregadero encastrado, armarios abiertos, puertas de armario de madera clara, encimera de mármol y electrodomésticos de acero inoxidable
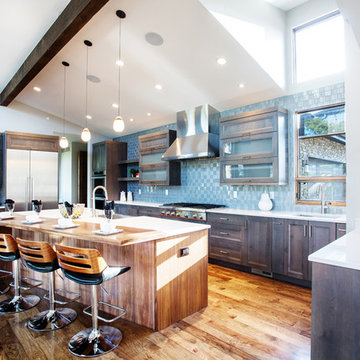
J. Walters Photography
Ejemplo de cocina contemporánea grande abierta con fregadero encastrado, armarios abiertos, puertas de armario grises, salpicadero azul, salpicadero de azulejos de vidrio, electrodomésticos de acero inoxidable, suelo de madera en tonos medios y una isla
Ejemplo de cocina contemporánea grande abierta con fregadero encastrado, armarios abiertos, puertas de armario grises, salpicadero azul, salpicadero de azulejos de vidrio, electrodomésticos de acero inoxidable, suelo de madera en tonos medios y una isla
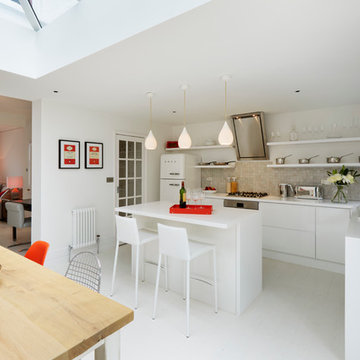
Photographer: Darren Chung
Ejemplo de cocina contemporánea con fregadero encastrado, armarios abiertos, puertas de armario blancas, encimera de acrílico, electrodomésticos blancos, suelo de madera pintada, una isla y salpicadero verde
Ejemplo de cocina contemporánea con fregadero encastrado, armarios abiertos, puertas de armario blancas, encimera de acrílico, electrodomésticos blancos, suelo de madera pintada, una isla y salpicadero verde
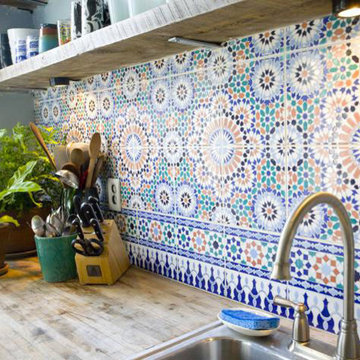
Ejemplo de cocina comedor lineal rústica extra grande con fregadero encastrado, armarios abiertos, puertas de armario de madera clara, encimera de madera, salpicadero multicolor, salpicadero de azulejos de cemento y electrodomésticos de acero inoxidable
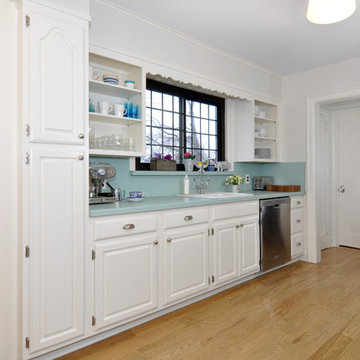
Duncan Urquart
Diseño de cocina tradicional renovada de tamaño medio cerrada sin isla con fregadero encastrado, armarios abiertos, puertas de armario blancas, encimera de laminado, salpicadero azul, electrodomésticos de acero inoxidable y suelo de madera en tonos medios
Diseño de cocina tradicional renovada de tamaño medio cerrada sin isla con fregadero encastrado, armarios abiertos, puertas de armario blancas, encimera de laminado, salpicadero azul, electrodomésticos de acero inoxidable y suelo de madera en tonos medios
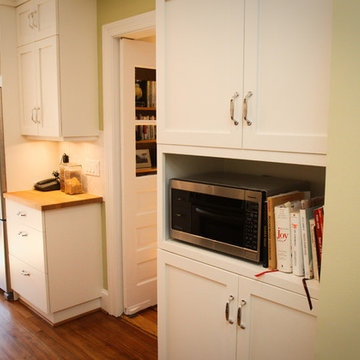
Galley kitchen in Washington DC rowhome.
Imagen de cocina tradicional de tamaño medio cerrada sin isla con fregadero encastrado, armarios abiertos, puertas de armario blancas, encimera de madera, salpicadero blanco, salpicadero de azulejos tipo metro, electrodomésticos de acero inoxidable y suelo de madera en tonos medios
Imagen de cocina tradicional de tamaño medio cerrada sin isla con fregadero encastrado, armarios abiertos, puertas de armario blancas, encimera de madera, salpicadero blanco, salpicadero de azulejos tipo metro, electrodomésticos de acero inoxidable y suelo de madera en tonos medios
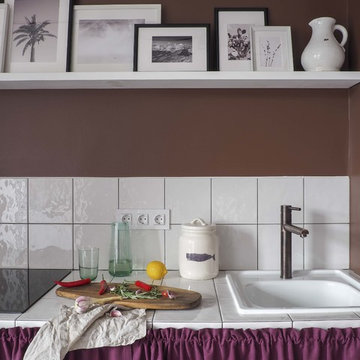
Лиза Верук
Diseño de cocina lineal actual abierta con fregadero encastrado, armarios abiertos, puertas de armario violetas, encimera de azulejos, salpicadero blanco, salpicadero de azulejos de cerámica, suelo blanco y encimeras blancas
Diseño de cocina lineal actual abierta con fregadero encastrado, armarios abiertos, puertas de armario violetas, encimera de azulejos, salpicadero blanco, salpicadero de azulejos de cerámica, suelo blanco y encimeras blancas
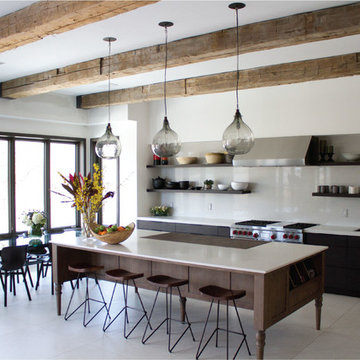
Modelo de cocina comedor lineal actual con fregadero encastrado, armarios abiertos, puertas de armario de madera en tonos medios, salpicadero verde, salpicadero de losas de piedra y electrodomésticos de acero inoxidable
635 ideas para cocinas con fregadero encastrado y armarios abiertos
1
